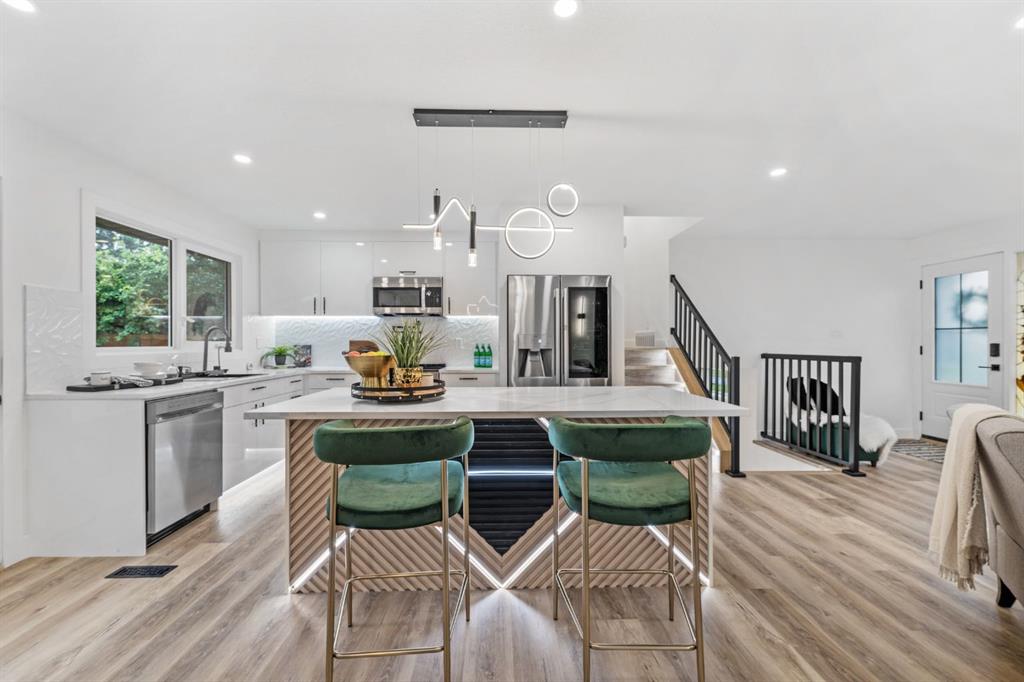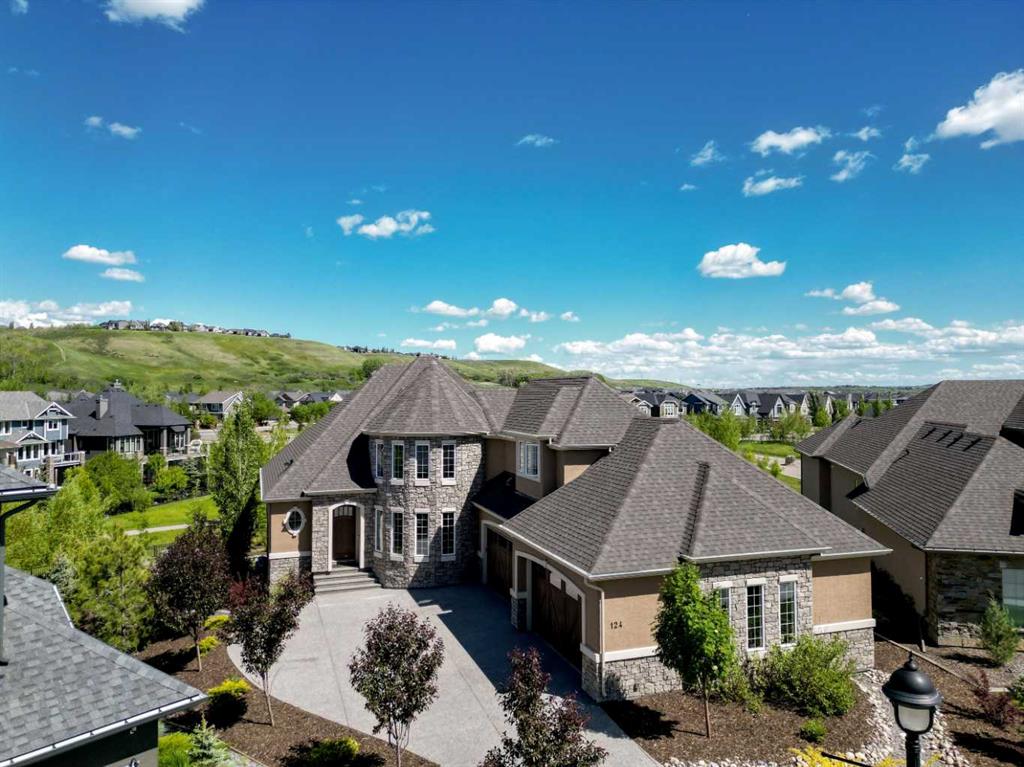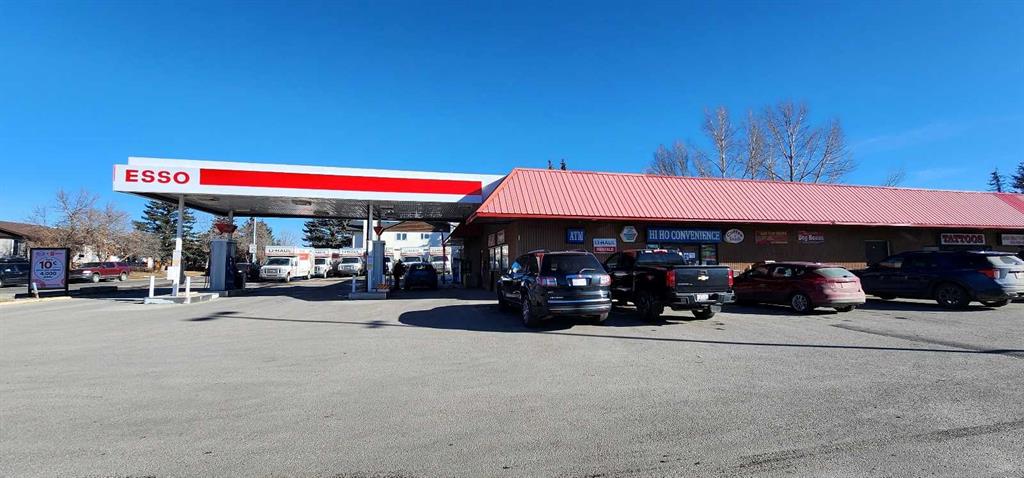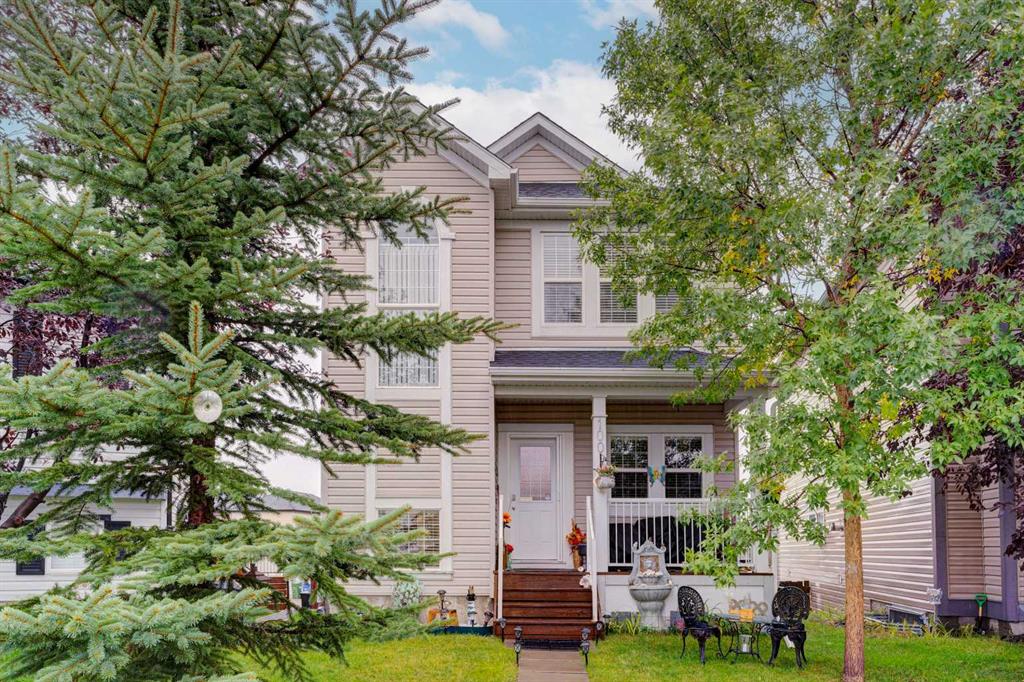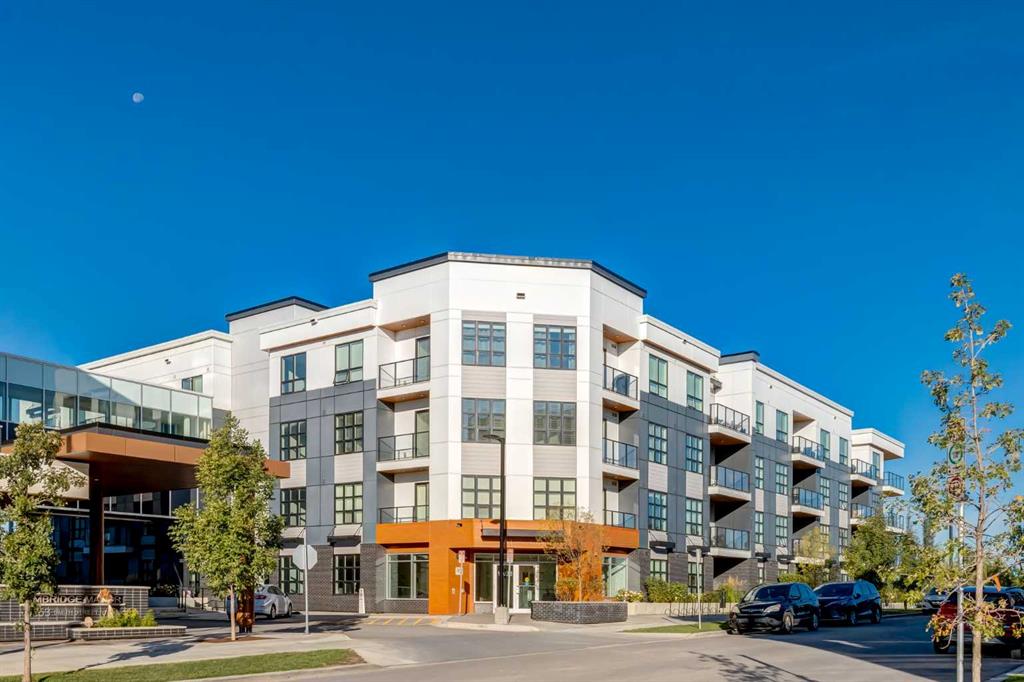124 Cranbrook View SE, Calgary || $1,675,000
1,400 SQ FOOT GARAGE FITS 5 CARS COMFORTABLY. Nestled in the prestigious community of Riverstone in Cranston, this stunning estate home offers unparalleled luxury and sophistication. Situated on an expansive pie-shaped lot backing onto tranquil green space and walking paths, the exterior sets the tone with exquisite stone detailing and a striking quad-attached heated garage, complete with ample storage, an EV charger, and an extended driveway. Step inside to be greeted by a grand foyer featuring an awe-inspiring spiral staircase with open risers that spirals upward and downward, providing a breathtaking architectural focal point. The open-to-above design creates a sense of spaciousness and elegance, leading seamlessly into the heart of the home. The central living room is a haven of comfort, perfectly positioned next to the gourmet kitchen, which boasts granite countertops, top-of-the-line stainless steel appliances, and a generous central island. A walk-in pantry offers additional storage for all your culinary essentials. The adjacent dining room overlooks the beautifully manicured backyard and upper deck, where you can dine while enjoying views of the lush landscape. On the main floor, the luxurious primary bedroom awaits, offering a serene retreat. The opulent 5-piece ensuite is truly spa-like, featuring dual vanities, an oversized glass-enclosed shower with unique tile detail, and a deep soaker tub for ultimate relaxation. The large walk-in closet provides ample space for all your wardrobe needs. Completing the main level is a convenient mudroom and laundry area with direct access to the garage. The upper floor is home to a versatile loft space, perfect for a home office or reading nook, as well as a second bedroom and a stylish 3-piece bathroom. The lower level is an entertainer’s dream, with a sprawling open recreation room, complete with a sleek bar area, ideal for hosting gatherings. The adjacent den opens to an enclosed sunroom, drenched in natural light, making it a perfect spot to relax year-round. This level also features two additional well-appointed bedrooms and a 3-piece bathroom. On the opposite side, you’ll find a dedicated office, a state-of-the-art theatre room, and plenty of additional storage space to keep everything organized. The outdoor space is just as impressive, with a professionally landscaped backyard that features an aggregate stone patio, meticulously maintained gardens, deck, and water feature. Whether you\'re entertaining guests or enjoying a quiet evening under the stars, the backdrop of green space and pathways creates a serene and private atmosphere. This Cranston Riverstone home offers the ultimate combination of luxurious living, thoughtful design, and a prime location. Don\'t miss the opportunity to own this exquisite property, where every detail has been carefully curated to offer both comfort and elegance.
Listing Brokerage: RE/MAX First










