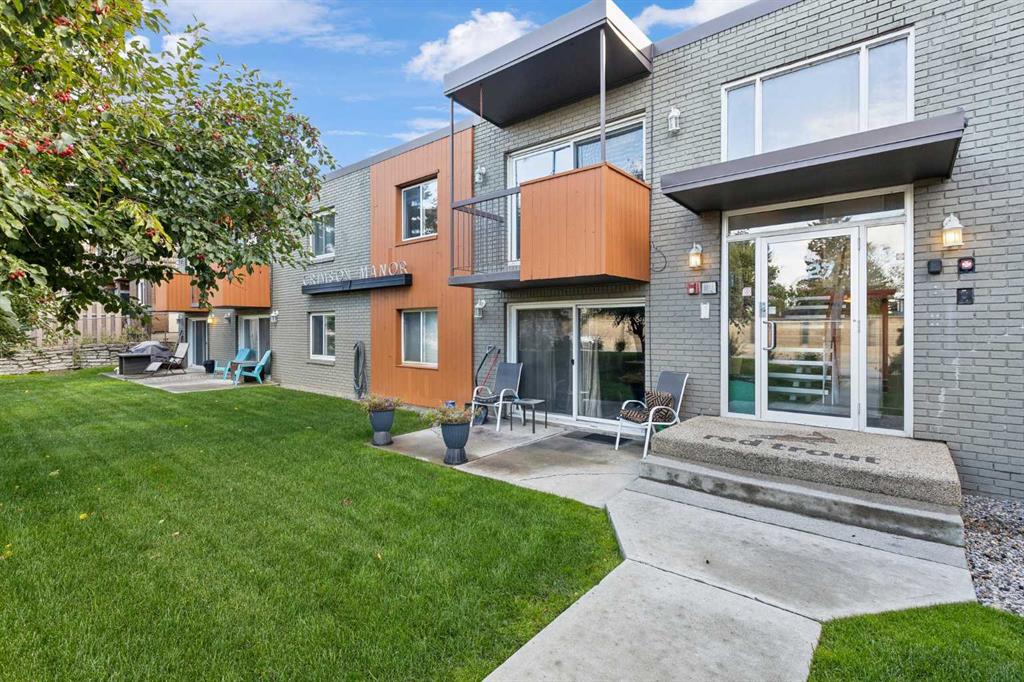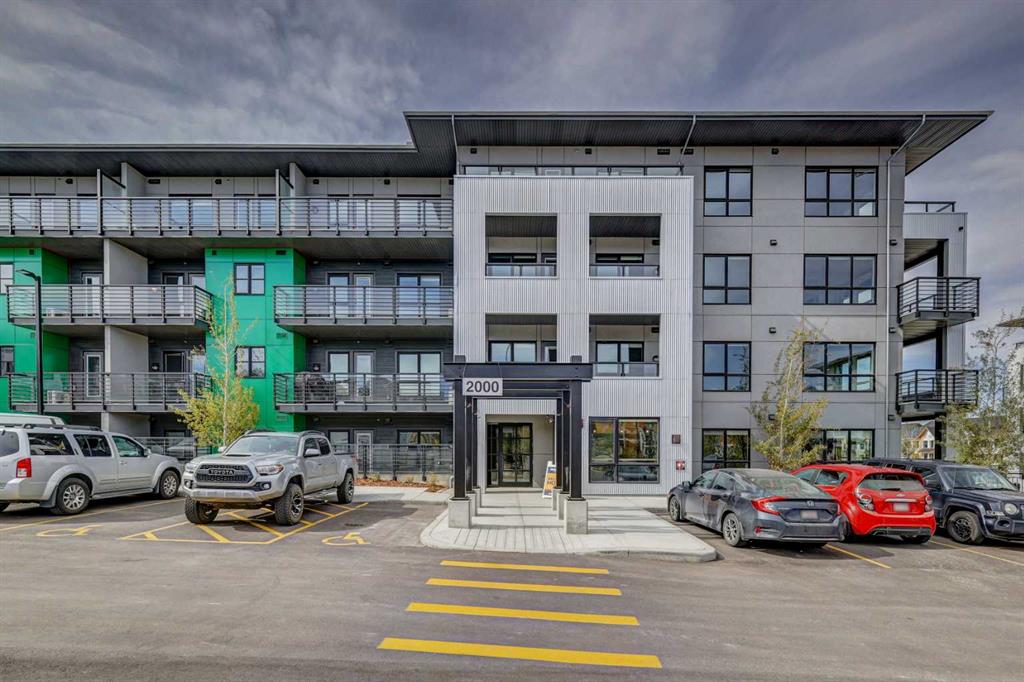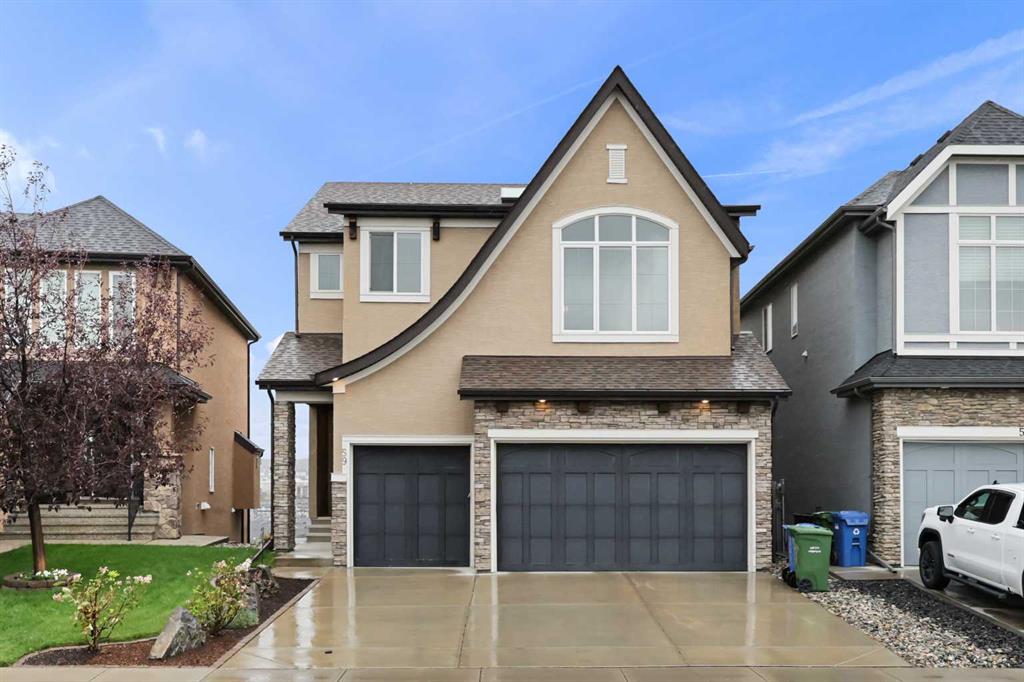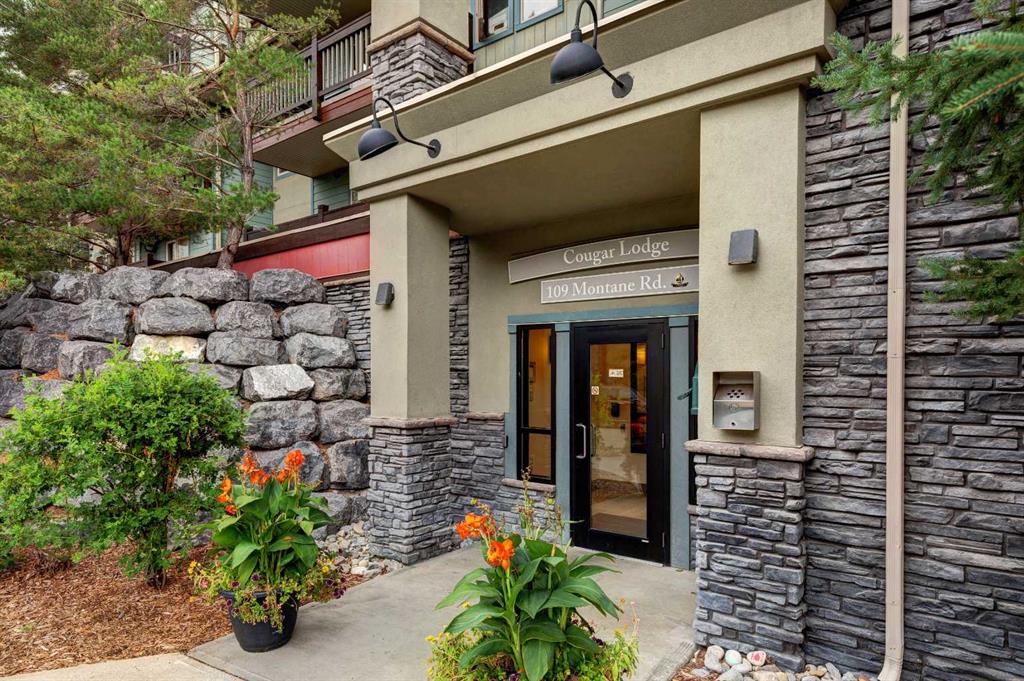823 Mahogany Boulevard SE, Calgary || $613,000
Introducing 823 MAHOGANY BLVD a STUNNING FULLY FINISHED home with over 1760 square feet of developed living space that perfectly balances comfort, style, and functionality. This home is move-in-ready! The foyer with large closet is good sized allowing all to get indoors quickly. The airy & open floor plan invites natural light to flood every corner, making each room feel warm & inviting. The living area is bathed in natural light thanks to large windows that overlook the surrounding green space & wetlands providing breathtaking sunset views. Whether you\'re entertaining guests or enjoying a quiet evening in, the high ceilings & sleek finishes add a layer of elegance. The heart of this home is the kitchen that flows seamlessly into the dining & living area creating a perfect environment for cooking, dining, & entertaining! With ample QUARTZ counter space, stylish backsplash, plenty of cabinetry including a pantry & stainless steel appliances, this kitchen is as practical as it is beautiful, ready to support any culinary endeavor. This home features three generously sized bedrooms and 3.5 full modern bathrooms, designed to accommodate convenience. The primary bedroom offers exceptional views through large windows, a walk-in closet and a private ensuite. Two additional bedrooms on this level makes them ideal for family members, guests, or even a home office! The lower level is fitting for the family room with Shiplap feature wall. Have kids? Optimal space for a play/rec room with a handy 4 pc bath. Gym area awaits your routine, maybe some yoga to wind up or dial down your day. In addition to its incredible location , this home also offers a DOUBLE DETACHED GARAGE with French doors making your yard look amazing! Good sized deck is lovely for some outdoor living with a gasline for the BBQ! Cleaning day a breeze with UPPER LEVEL LAUNDRY & CENTRAL VAC with 2 hoses & attachments. For those who value community and lifestyle, the neighborhood offers the perfect backdrop. Just step outside and you’ll find yourself moments away from parks, playgrounds, pathways and handy convenience store! This home’s location in Mahogany offers more than just convenience—it offers a lifestyle with tennis courts, skating rink, nearby schools, shopping centers, and restaurants, everything you need is right at your fingertips. You’ll love the added amenities with lake access including the beach & clubhouse where you can enjoy hot summer days & water activities or simply some R&R. When its time to go home it\'s ok, CENTRAL AIR will keep you cool.
Every detail of this home has been carefully considered & provides a welcoming atmosphere throughout. Call your favorite realtor and get moving before the snow flies!
Listing Brokerage: CIR Realty



















