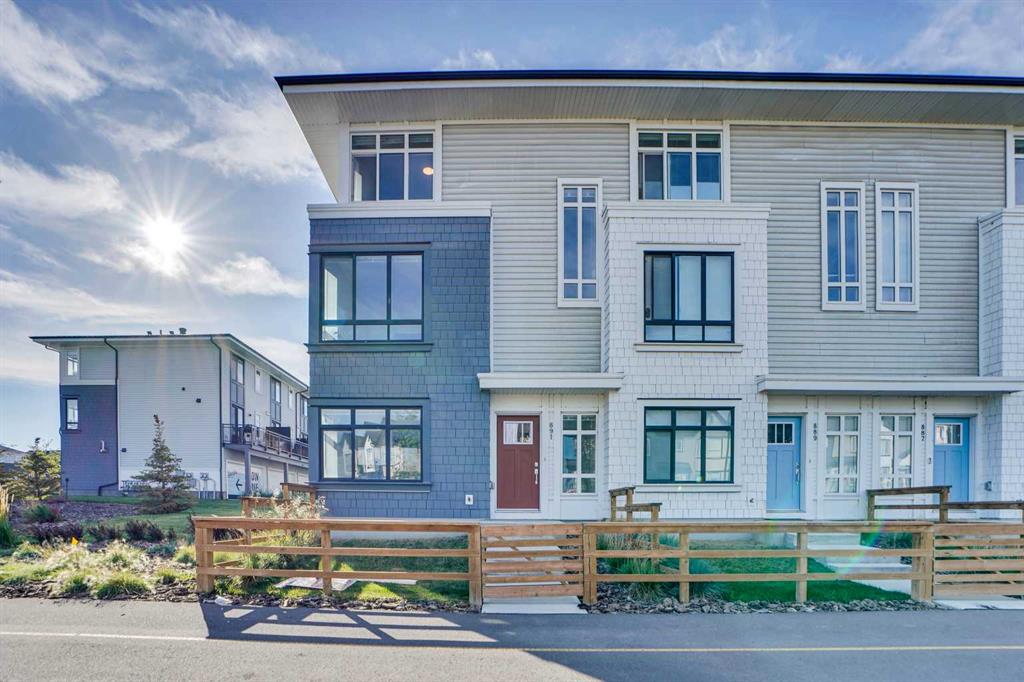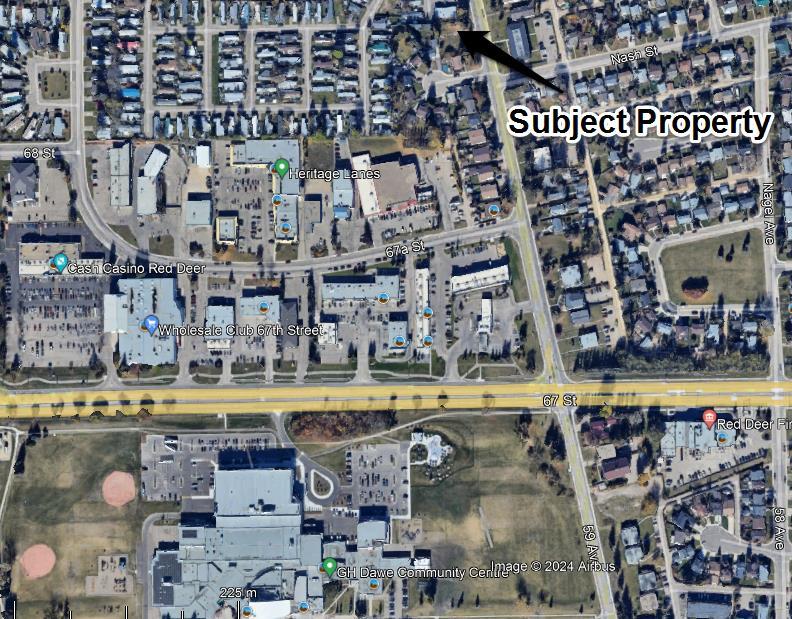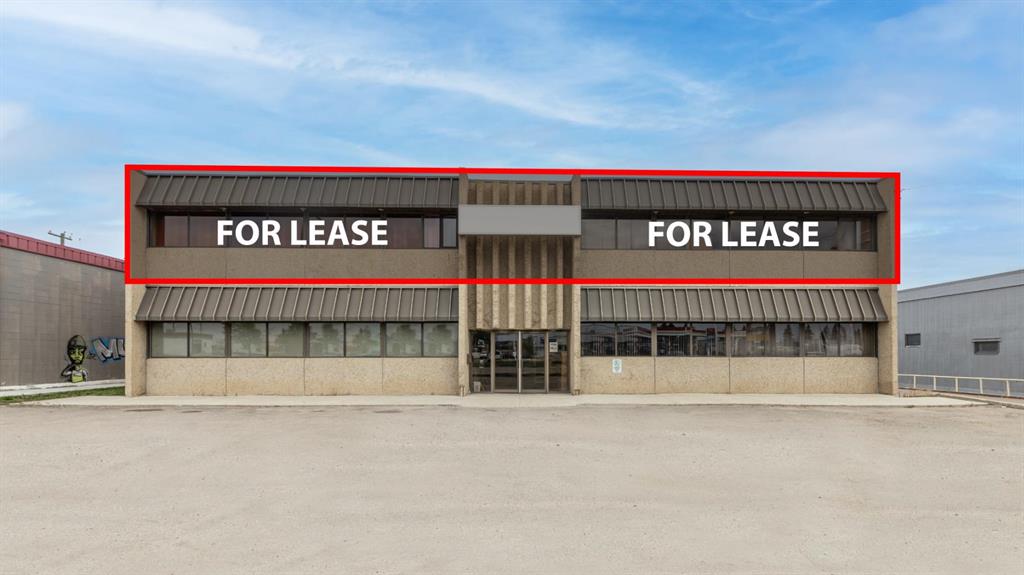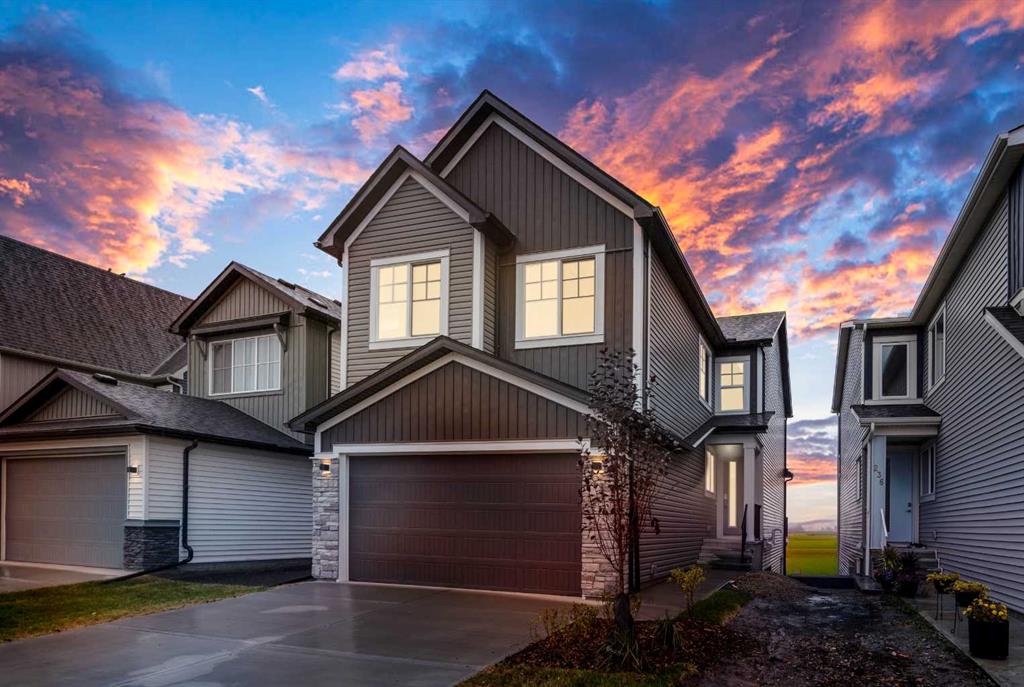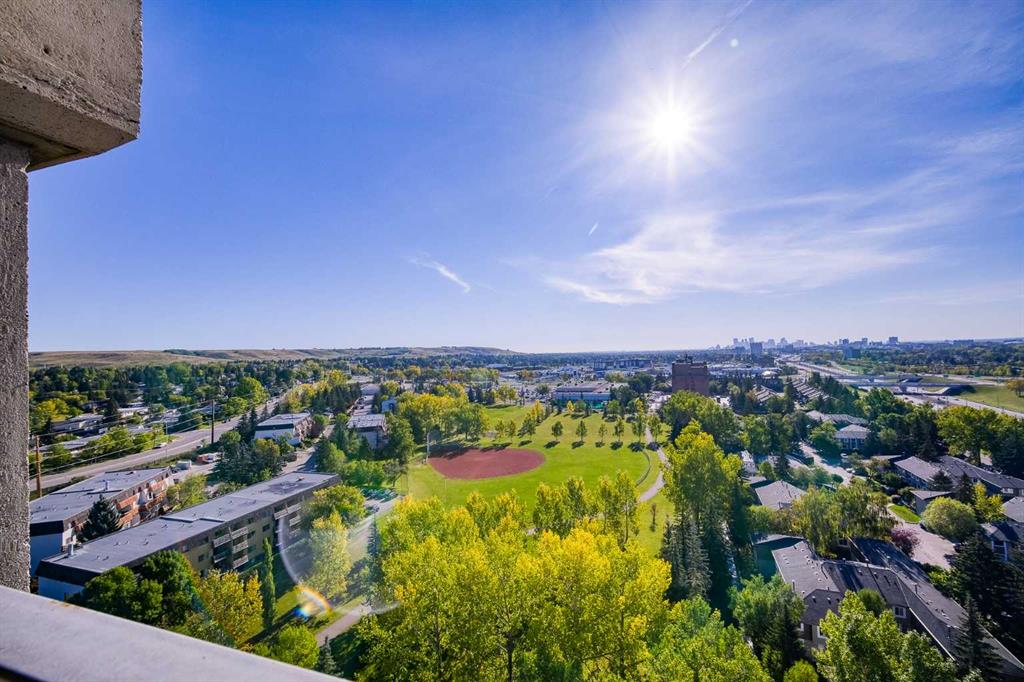232 Belvedere Drive SE, Calgary || $879,900
**EXCLUSIVE 2.99% MORTGAGE RATE ** | 5-BED | 3-FULL BATH | SPICE KITCHEN | MAIN FLOOR BED & FULL BATH | WALKOUT BACKING NATURAL RESERVE | SEPARATE REAR ENTRANCE | IMMEDIATE POSSESSION** Come home to 232 Belvedere Dr SE, the perfect NEW BUILD with everything you\'ve been searching for. Thoughtfully designed by Crystal Creek Homes, this modern home invites you in with 9-foot ceilings, inviting Luxury vinyl plank floors, and an open-concept layout. The gourmet kitchen features tall cabinets, elegant quartz countertops, and sleek stainless steel appliances. The island takes centre stage, perfect for hosting gatherings, while a practical SPICE KITCHEN keeps strong aromas in check. The great room, with its soaring OPEN-TO-ABOVE design, boasts a cozy fireplace flanked by expansive windows that invite abundant natural light and STUNNING VIEWS. The main floor also features a bedroom accompanied by a full 3-piece bath, providing versatile living options. On the upper floor, the primary bedroom offers views of the wetlands and treats you to a lavish ensuite and large walk-in closet. Three additional bedrooms, a tasteful main bathroom, upper floor laundry room, and a generously-sized central bonus room round out this level. With 9-foot ceilings, the basement with SEPARATE ENTRANCE awaits your personal touch. This WALKOUT LOT seamlessly connects to green space, extending your lifestyle and possibilities. Rest easy, your investment is backed by The Alberta New Home Warranty Program! Situated conveniently close to schools, parks, a movie theatre, and the vibrant East Hills Plaza – a hub of shops and restaurants – this home perfectly blends convenience with comfort. Don\'t miss your chance, schedule a viewing today!
Listing Brokerage: Ally Realty










