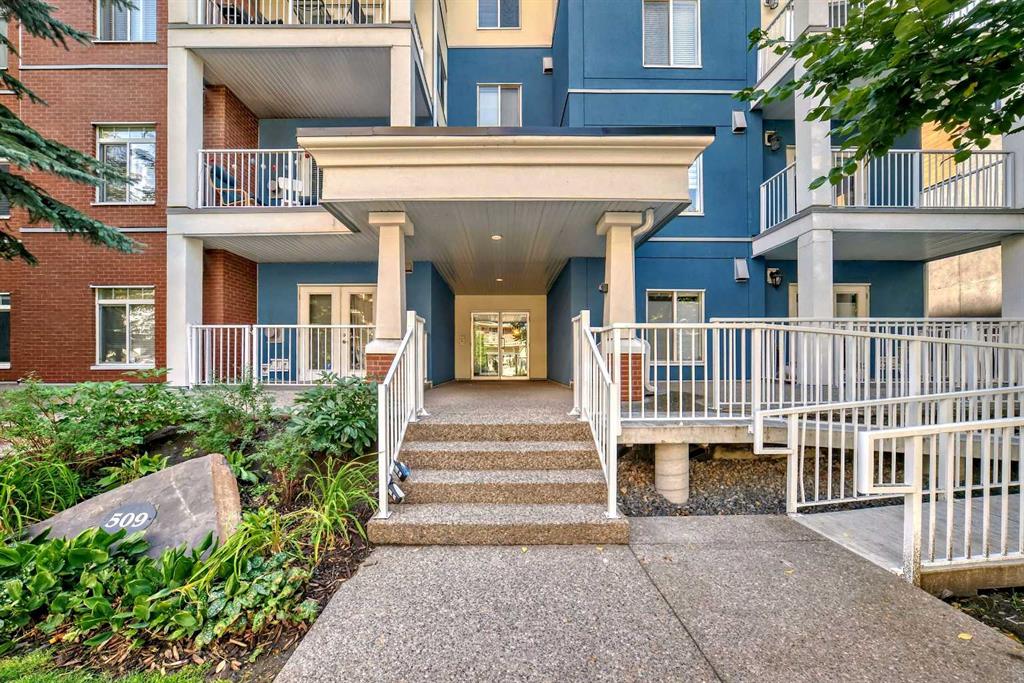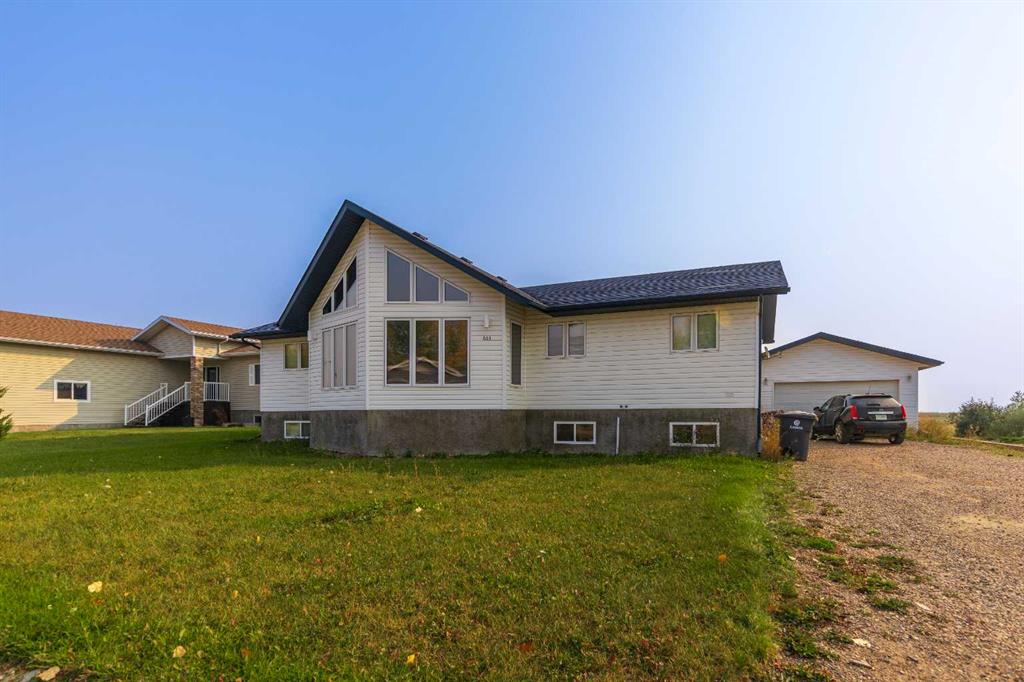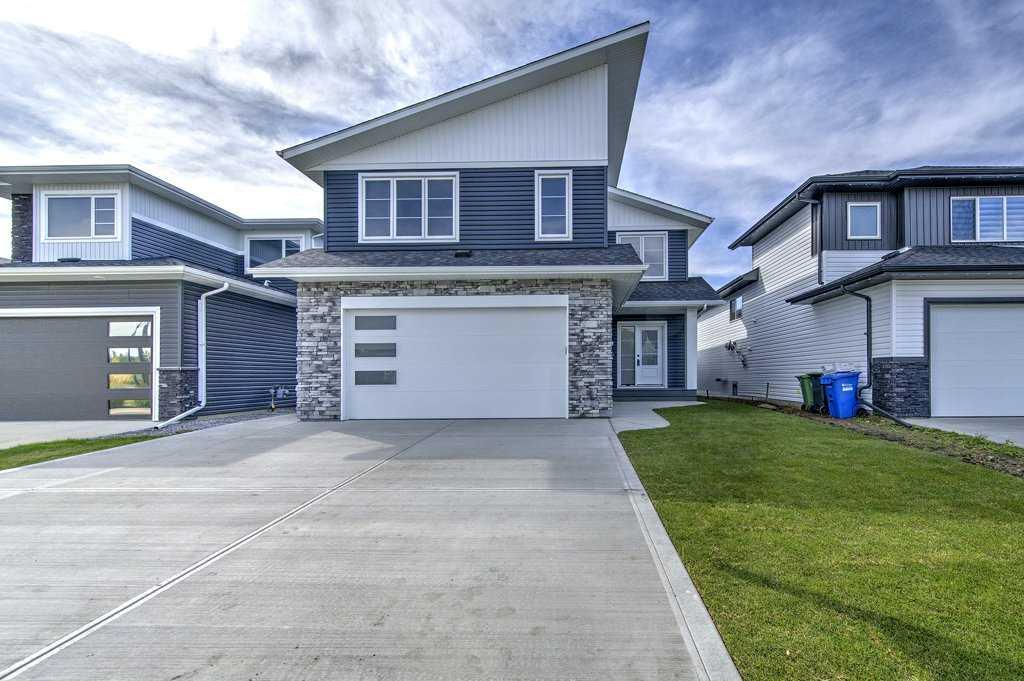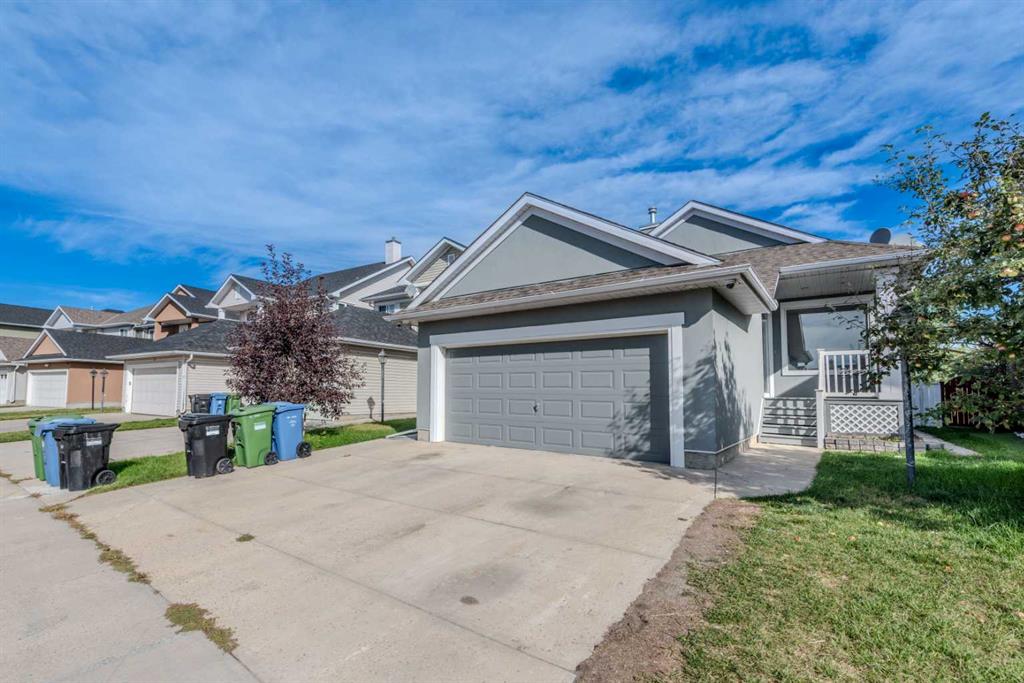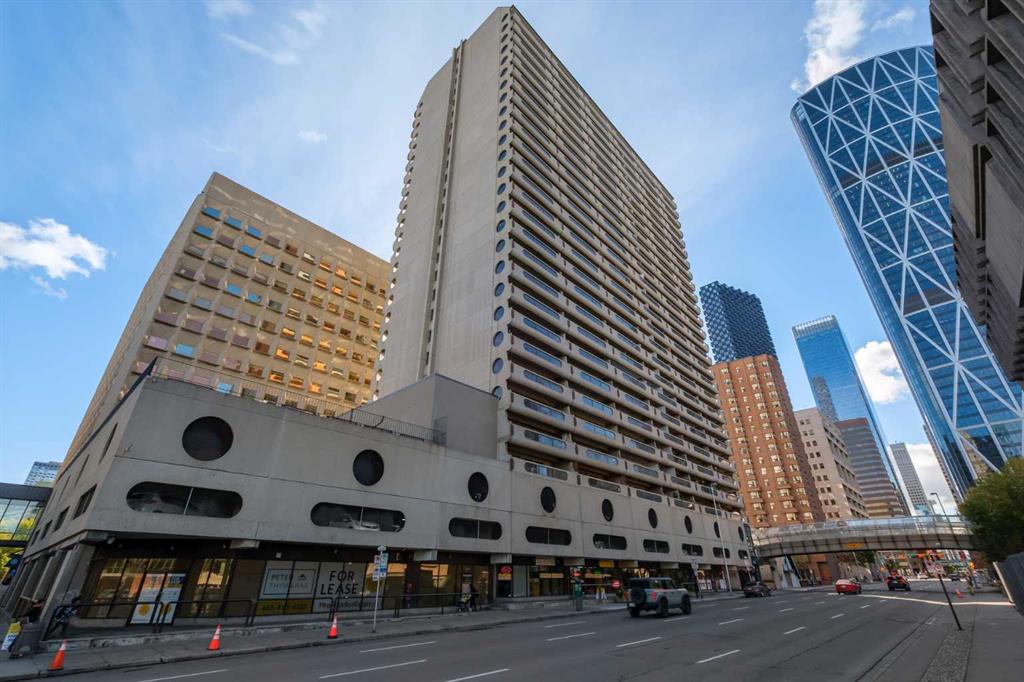54 Lindman Avenue , Red Deer || $729,900
Discover this exceptional 5-bedroom modified bi-level home in the prestigious Laredo neighborhood, perfectly situated just across the corner from a serene pond with picturesque walking trails. Spanning 2,033 sq. ft., this residence is a testament to custom craftsmanship, with every detail thoughtfully designed. The kitchen is truly the heart of the home, featuring granite countertops, a striking curved feature wall, custom cabinetry with a floor-to-ceiling pantry wall, a built-in wine fridge, and a convenient desk area perfect for your small office or computer needs. It even boasts a fridge with a built-in tablet screen, blending modern technology with style. Vented hood fan completes this perfect kitchen. The open floor plan flows effortlessly into the living room, where an elongated fireplace adds a touch of modern elegance. The builder has meticulously attended to every small detail, ensuring the home offers all the comforts of luxury living. Enjoy the convenience of main floor laundry, plus additional laundry hookups in the fully finished basement, providing ultimate flexibility. The spacious front and rear entries feature bench seating and ample storage, while the primary bedroom serves as a luxurious retreat with a 5-piece ensuite, double sinks, granite counters, and a generous walk-in closet. The basement is an entertainer’s dream, complete with a granite wet bar, a massive family room, two additional bedrooms, and roughed-in infloor hot water heating. Outside, relax on the large composite deck or the lower concrete patio, perfect for outdoor gatherings. Located close to top-rated schools and the Collicutt Recreation Centre, this home offers the ideal blend of luxury, comfort, and convenience. Don’t miss the chance to own this stunning custom property! The sloped roof was purposely faced south for future solar panels with a roughed in conduit for connectivity.
Listing Brokerage: Royal Lepage Network Realty Corp.










