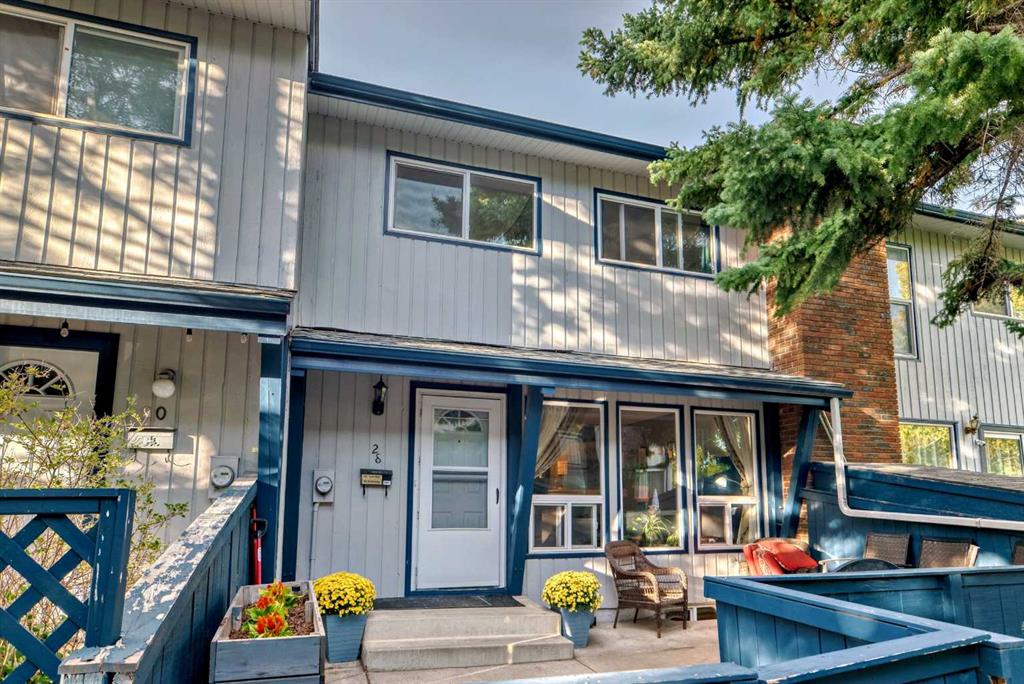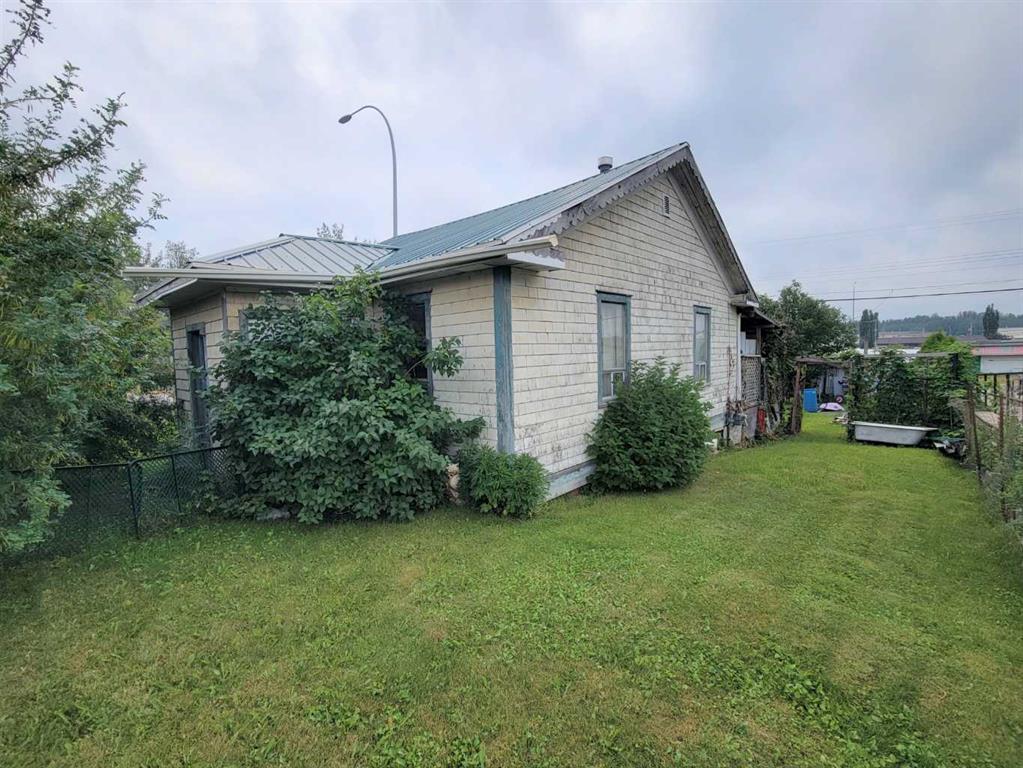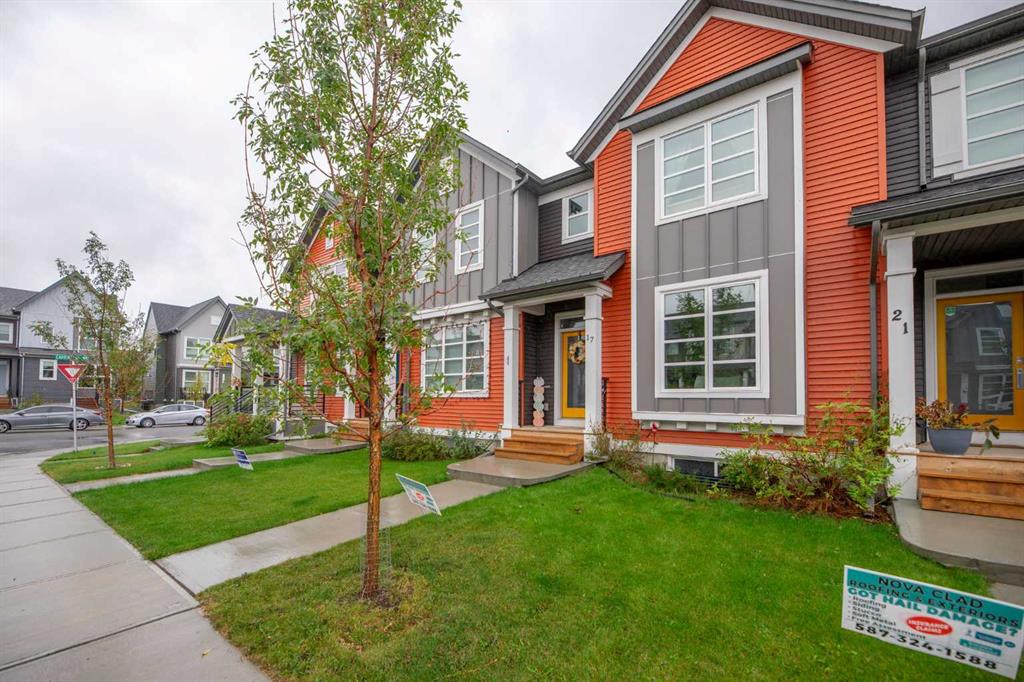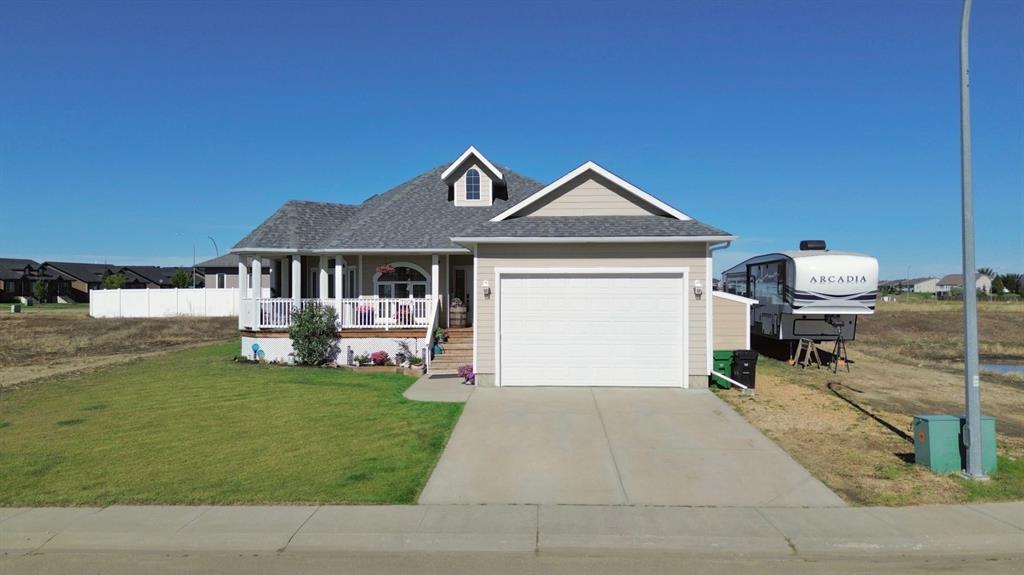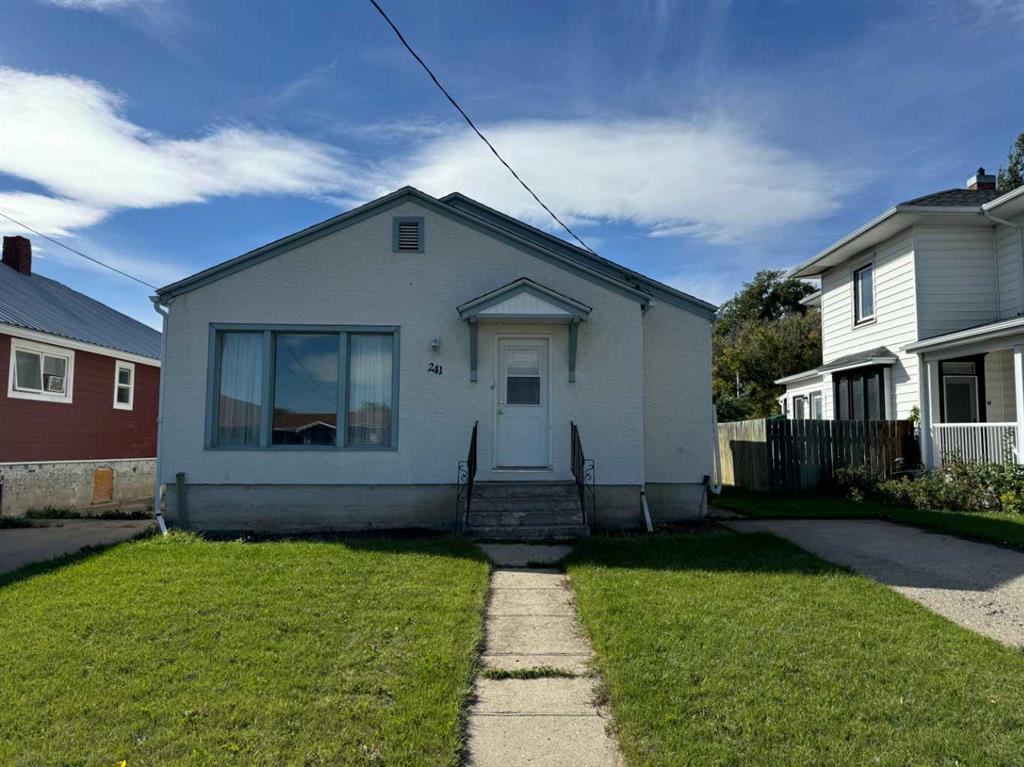7208 44 AvenueClose , Camrose || $595,000
Discover a haven of natural light in this stunning 1,557 sq. ft. high-end executive style bungalow. This home feels like a destination that you\'ll want to stay forever, featuring 4 spacious bedrooms, 3 full bathrooms and a front attached garage. This custom designed home boasts soaring 9 ft. ceilings, expansive windows, and two sets of French doors that lead to a wrap-around deck, seamlessly blending indoor and outdoor living and the ultimate entertaining space.
The heart of the home is the open kitchen with gorgeous cabinets, brand new quartz countertops, incredible fixtures complimented by central A/C and a cozy fireplace in the living and dining area—perfect for both entertaining and relaxation. This space shows like a show home and theres little chance you won\'t gasp when you walk in the front door as the decor and finishing touches look like they\'re on the cover of a style magazine. The master suite is a true retreat, offering a large walk-in closet and an exquisite ensuite with dual sinks, a stunning soaker tub, and seperate corner shower. There\'s main floor laundry, 2 additional bedrooms and a trendy main 4pc bathroom with all the tile work and trendy choices that set it apart as a special room on this home tour.
The fully finished basement is an entertainer\'s dream, featuring a spacious bedroom, stylish 4-piece bathroom, an exercise room, an exceptional theatre room, and a generous recreation room with a \"speak easy\" vibe, complete with a wet bar.
Step outside to your fully fenced yard, designed for ultimate enjoyment. The 8-person hot tub, and inviting patio with a fireplace create an idyllic setting for gatherings or peaceful evenings under the stars. Located in a quiet cul de sac, this will be the spot where you get to know your neighbours and a home you\'ll never want to leave.
Listing Brokerage: Coldwell Banker Ontrack Realty










