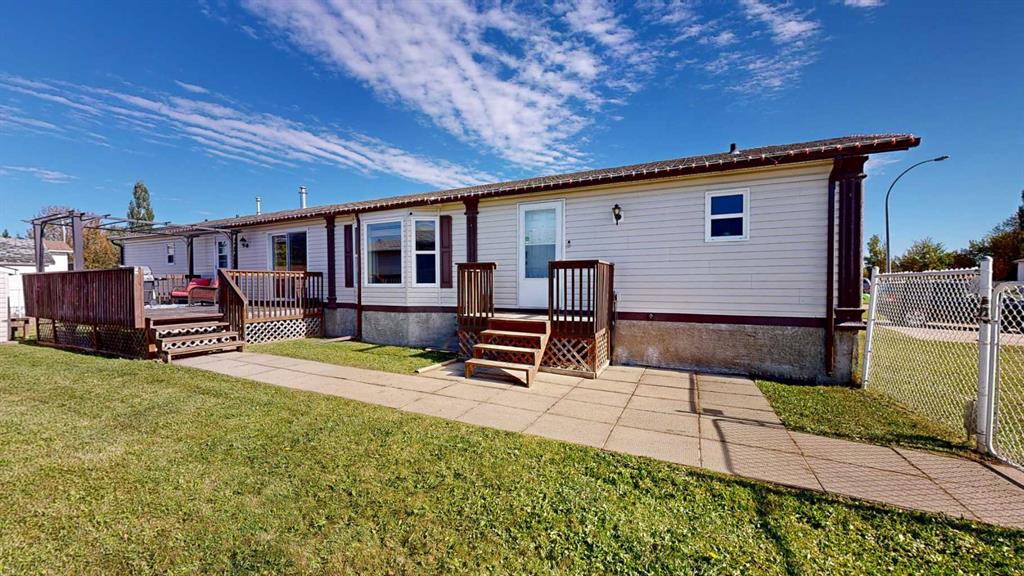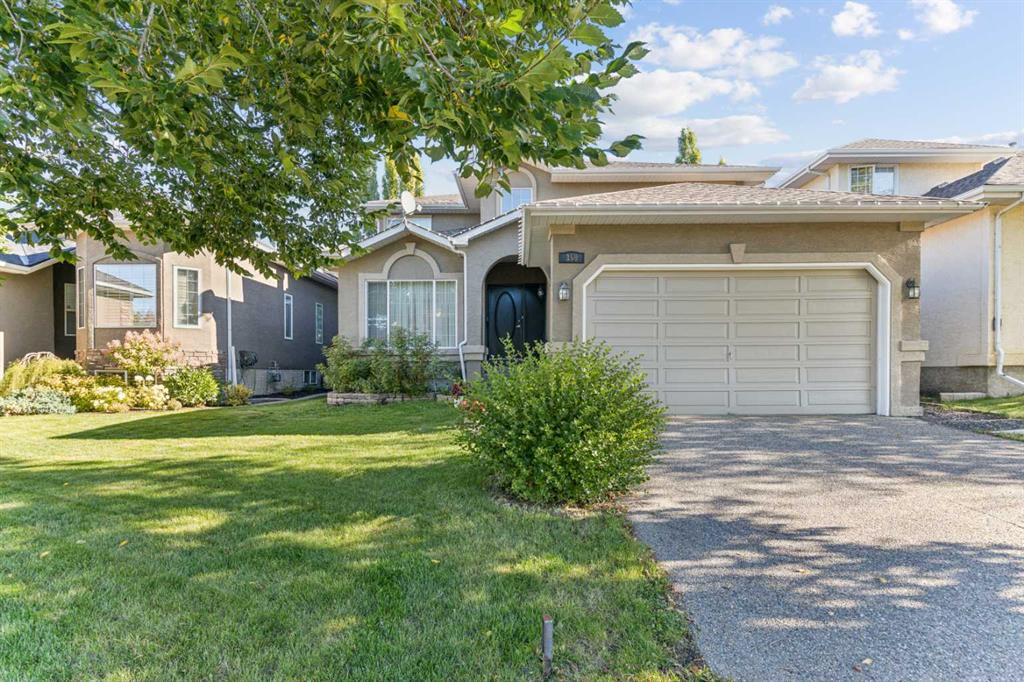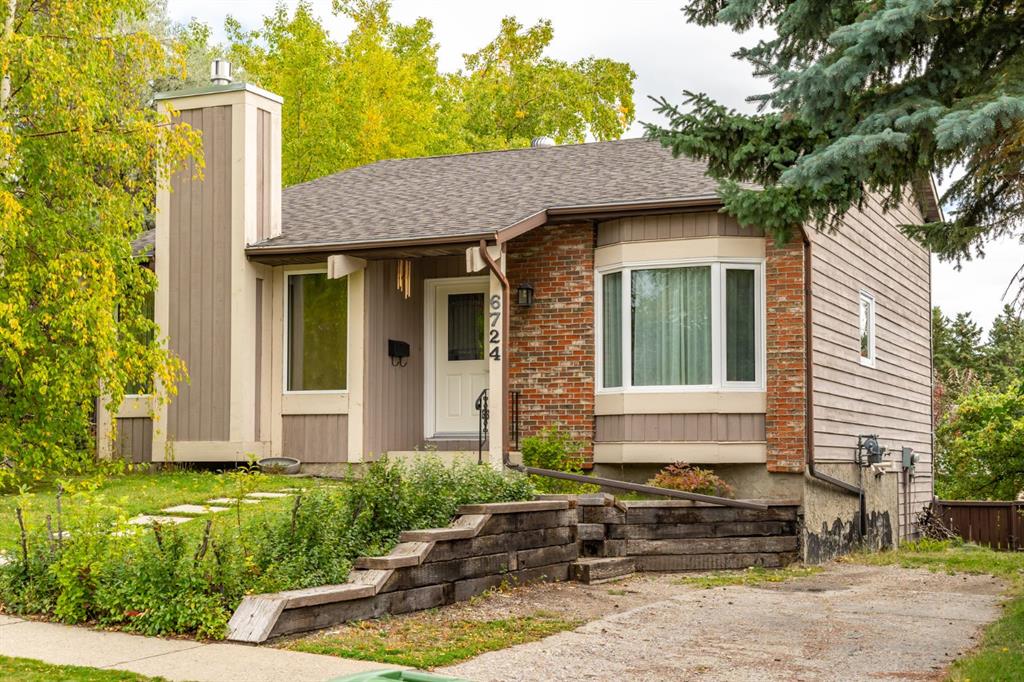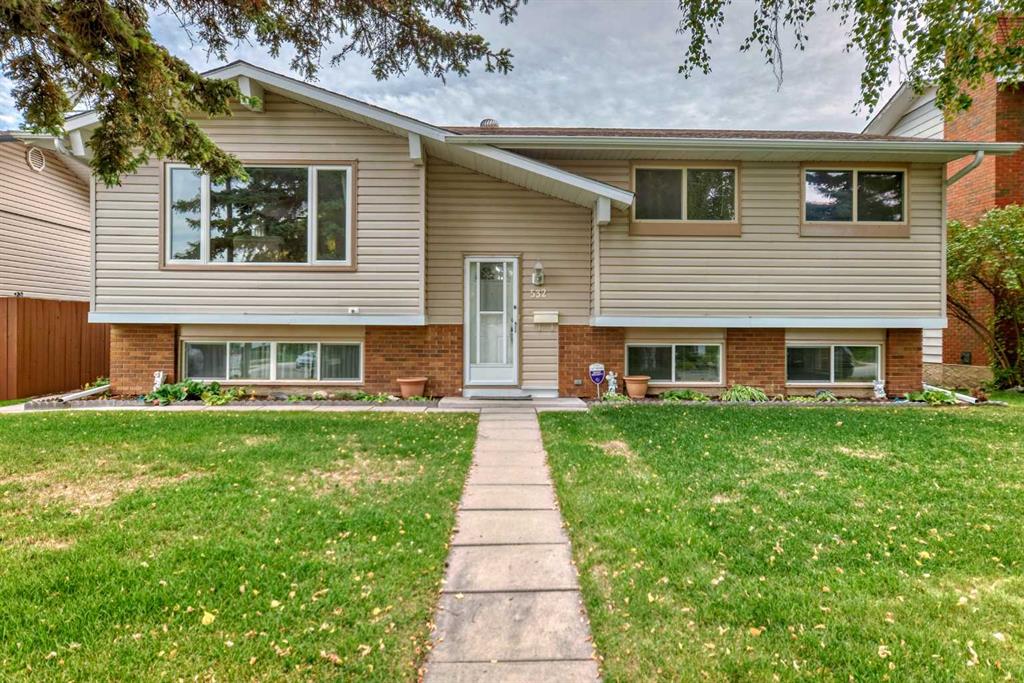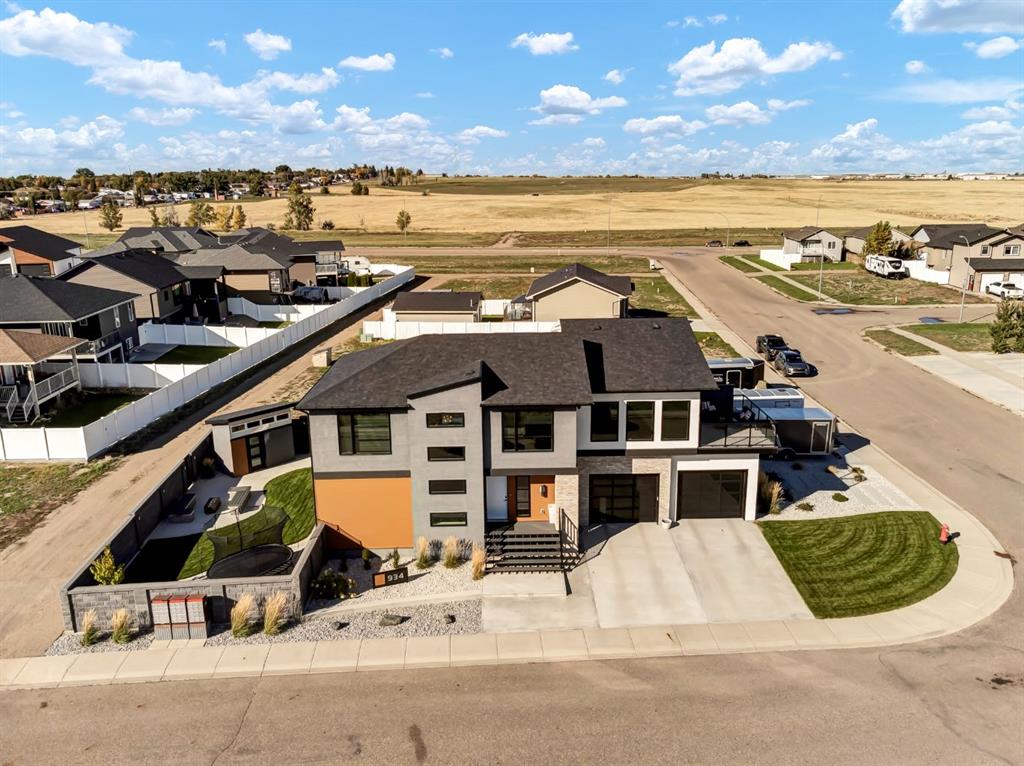934 Memorial Drive SE, Redcliff || $925,000
Welcome to 934 Memorial Drive, an exquisite 5 bed, 4+ bathroom home located in the charming community of Redcliff, AB. Built in 2020, this home masterfully combines modern design with functional living spaces, perfect for families. The front entrance features a generous coat closet & an elegant 2pc bathroom, both adorned with stylish porcelain tile. Step around the corner to find the stunning open-concept kitchen/dining/living room, all boasting wire brushed engineered white oak hardwood flooring. The heart of this home is the chef’s kitchen, equipped with premium black & gold GE Cafe series appliances. Beautiful black marbled quartz countertops complement modern cabinets, featuring custom pullouts & soft-close doors/drawers. A spacious island with breakfast bar serves as an inviting gathering spot, while the striking black textured tiled backsplash & custom hood fan cover, provide a show-stopping focal point. Additional amenities include a garburator, RO water system to the sink/fridge & a large butler pantry! Upstairs you’ll find three versatile bedrooms, including a spacious primary suite, 4pc ensuite, a 2nd & 3rd bedroom, as well as a shared 4pc bathroom. The luxurious 4pc ensuite has tiled walls, freestanding tub, separate toilet for privacy & a large tiled shower. The spacious walk-in closet, with custom built-ins, conveniently connects to the laundry room, that has hallway access. The sunken bonus room is an entertainer\'s dream, featuring an electric fireplace & a bar/entertainment unit. The room is beautifully appointed with hardwood floors, reclaimed barn-wood, & brick feature walls, creating a chic atmosphere. Access to the upper deck allows for outdoor enjoyment & relaxation. The lower level offers even more living space, including a spacious living room, a utility room, another 4pc bathroom & 2 additional bedrooms. The double garage is another standout feature of this home with heated floors, freshly coated epoxy, built-ins, floor drain, toilet & sink. High ceilings & three large windows, paired with modern frosted glass garage doors, flood the space with natural light. The exterior includes a fully fenced yard with UGS, professional landscaping, 75’ of paved RV parking, and a custom-built shed that matches the home. Gather around the included fire table on the concrete patio, which features custom-built Gabion basket seating for a unique outdoor experience. Conveniently located near Riverview Golf Club & picturesque biking/walking trails, this home is situated in a friendly neighborhood suitable for all ages. Additional features include custom-altered stock drapes in three bedrooms, central vacuum, hot/cold water access to the garage hose bib, RV plug-in, 8-zone sprinkler system with drippers, along with five exterior hose bibs, ICF Foundation, on-demand duel-purpose H2O tank, roxal insulation, triple-pane windows, HE furnace (3 zones), R-50 in attic, & more! This exceptional property is a rare find that promises luxury, comfort & an ideal lifestyle.
Listing Brokerage: EXP REALTY










