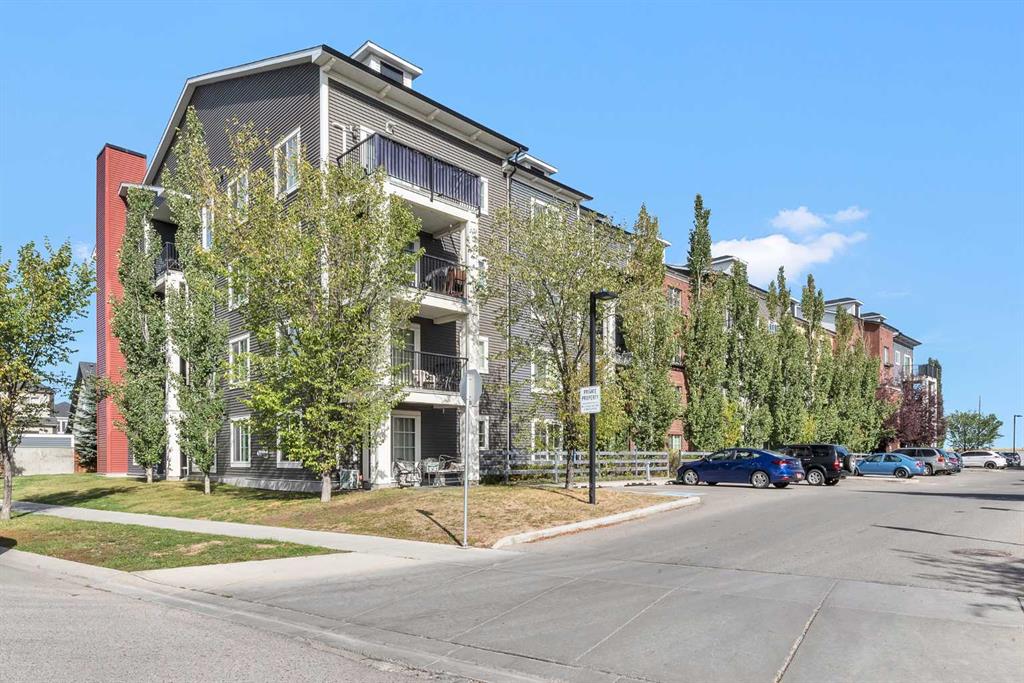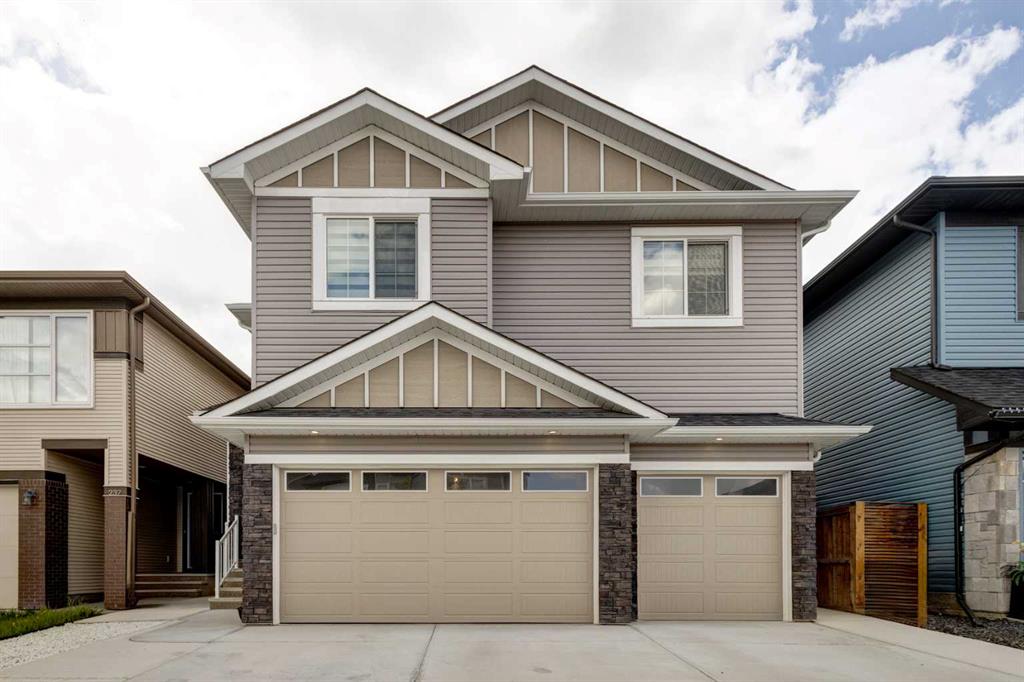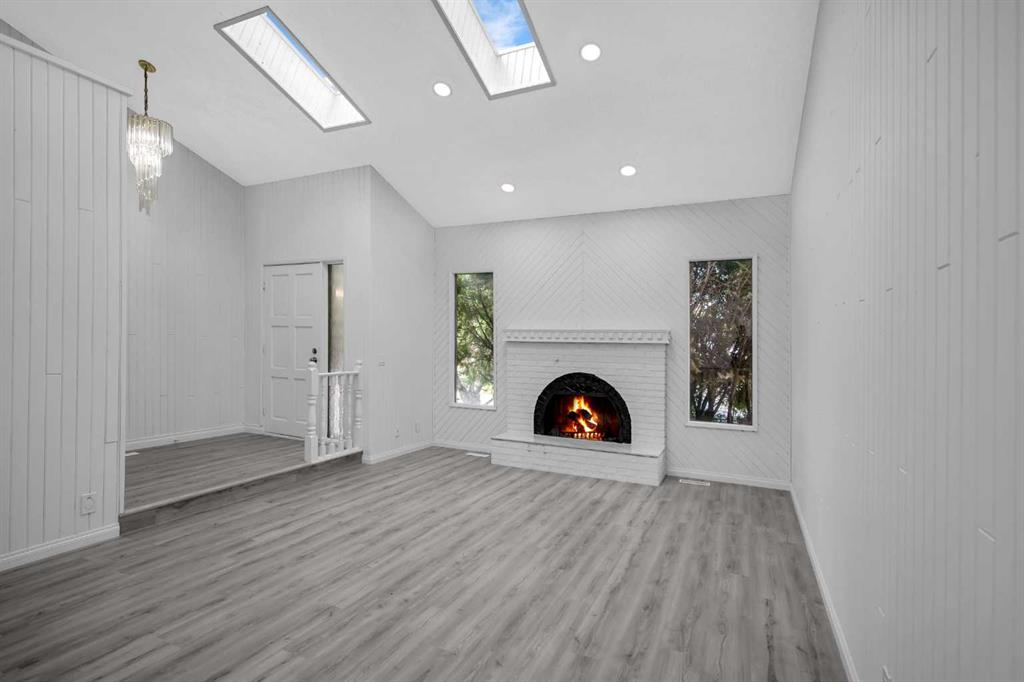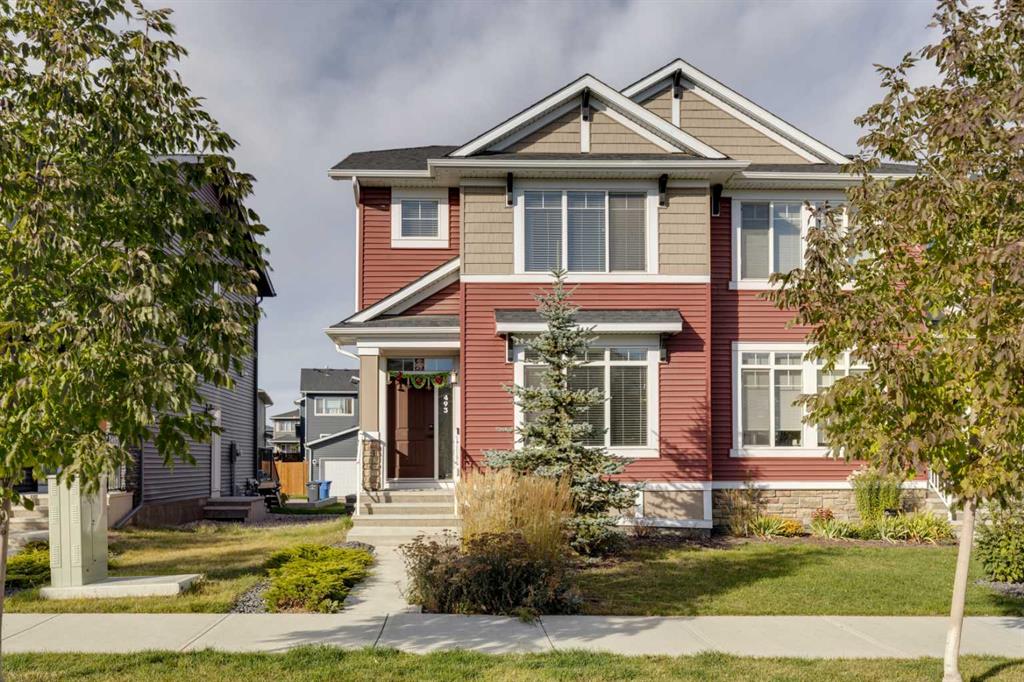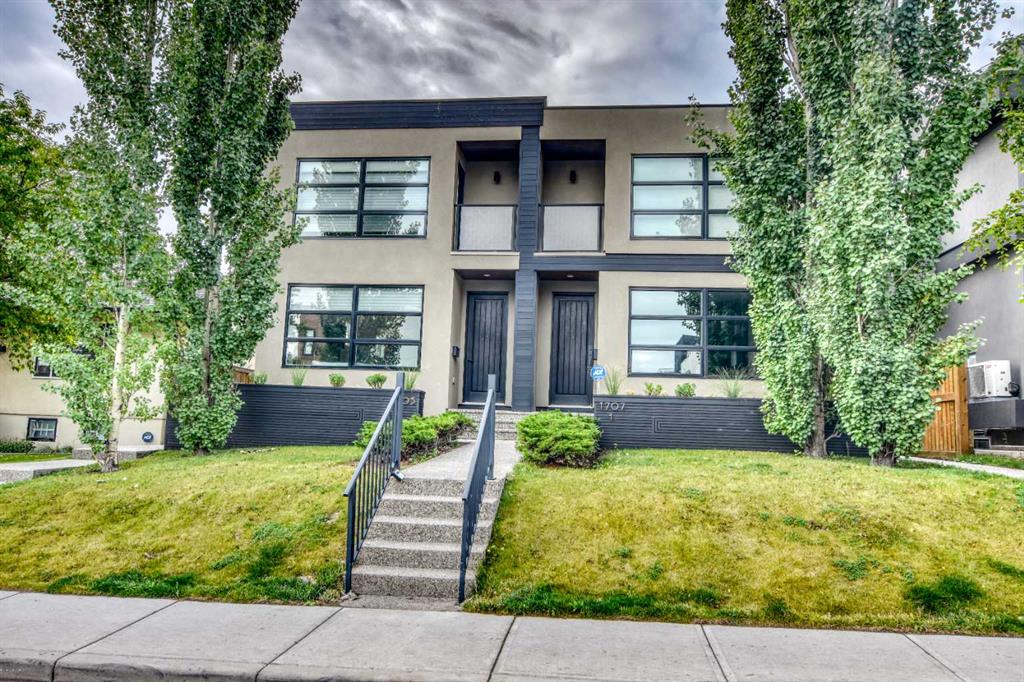15 Castlebury Way NE, Calgary || $699,000
Welcome to this charming ESTATE Home with 3,310 Sqft of developed space, 5,769 Sqft LOT nestled in the desirable community of Castleridge. This stunning home combines comfort, style, and functionality, making it perfect for families and individuals alike. DOUBLE GARAGE with HEATER and a big Garage Pad offers a Total parking of 5 Parking, plus open street parking which makes it hassle free for those gatherings. Step inside to discover a bright and airy open floor plan with SKYLIGHT, VAULTED CEILING, that seamlessly connects the living, Formal dining, and kitchen areas. Large windows flood the space with natural light, creating a warm and inviting atmosphere. The kitchen features STAINLESS STEEL appliances, Updated COUNTER TOP, ample cabinetry, and a convenient breakfast bar, with DINING NOOK. THE FAMILY ROOM tucked behind has Privacy and its own FIREPLACE for Cozy family nights. UPSTAIRS is well planned with FLEX ROOM Overlooking the LIVING room, great for Home LIBRARY/STUDY or OFFICE. The Master Bedroom includes a private ensuite, offering a tranquil retreat at the end of the day. Spacious SECONDARY Bedrooms are well located with a FULL bathroom upstairs. DEVELOPED BASEMENT with a Gigantic Rec room is perfect for those movie nights and Family parties. Three well sized Bedrooms and full Bathroom in Basement are great for your Extended family members or Guests, giving them their own space. HUGE backyard with OLD TREES is perfect for summer gatherings or relaxing with a book. The landscaped yard provides a serene environment for outdoor activities, and there’s plenty of space for children to play. This home is within close proximity to Schools, Parks, Shopping centers, Banks, Medical & Dental Offices, Restaurants, and public transport. Total of 3,310 Sqft Floor plan with 6 Bedrooms, 4 Bathrooms and located conveniently close to all Amenities, this property is not just a house; it’s a place to call home!!
Listing Brokerage: CIR Realty










