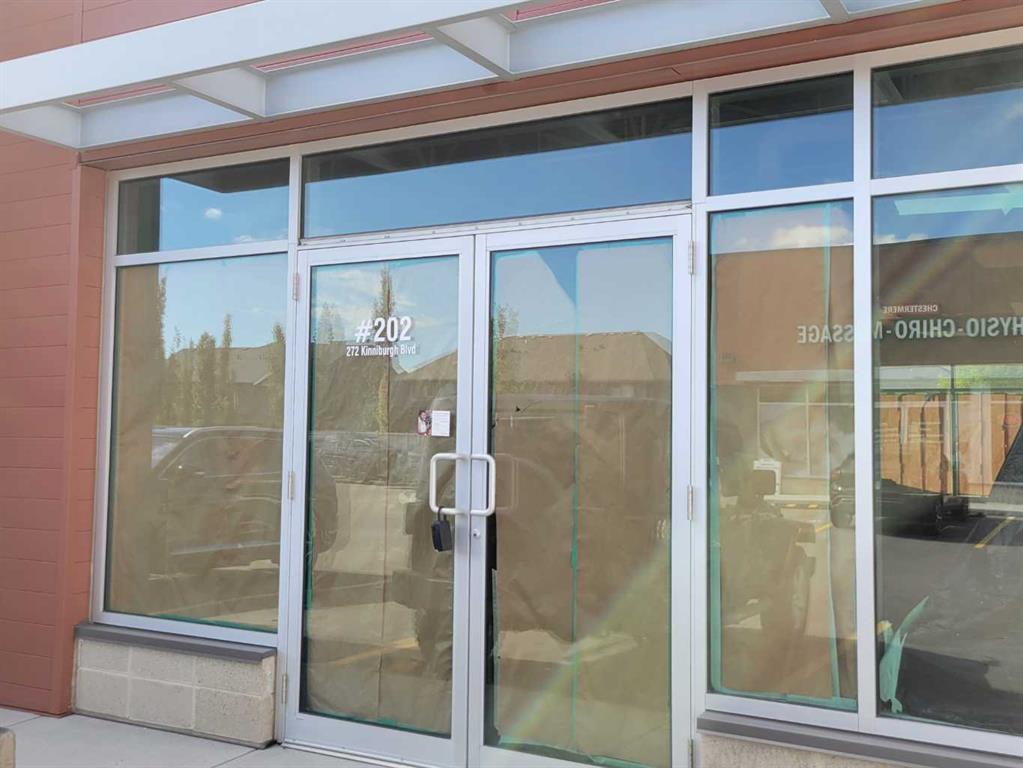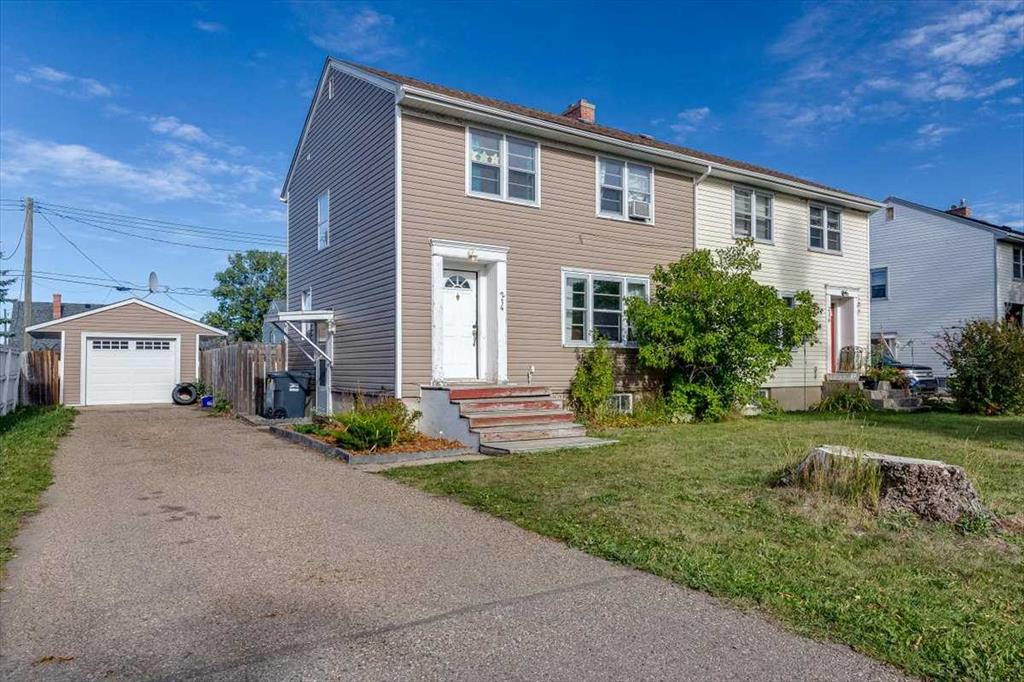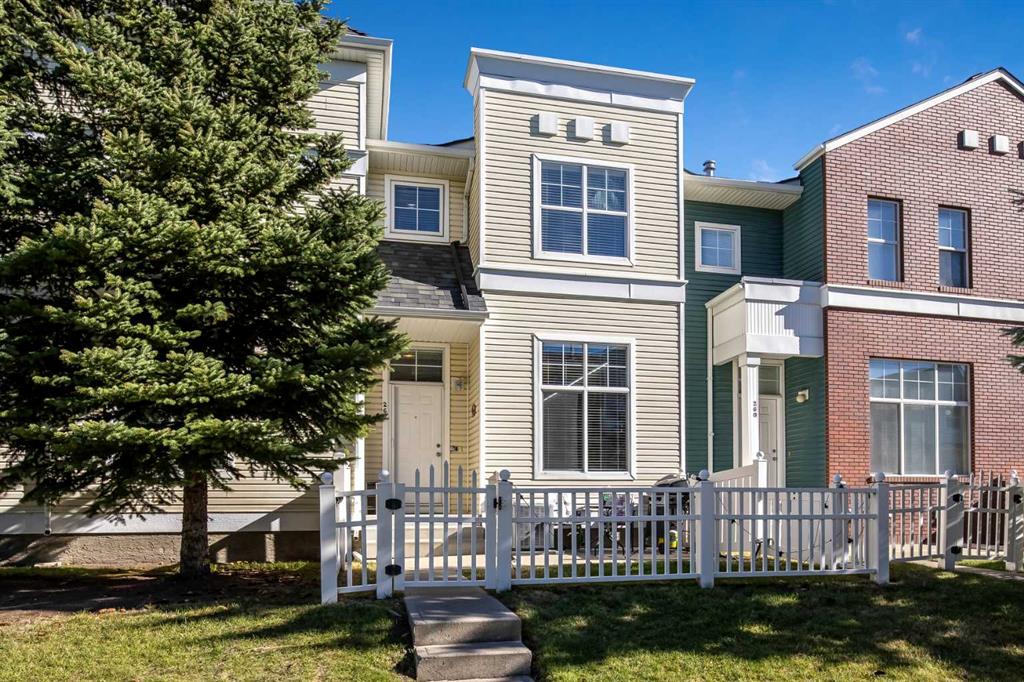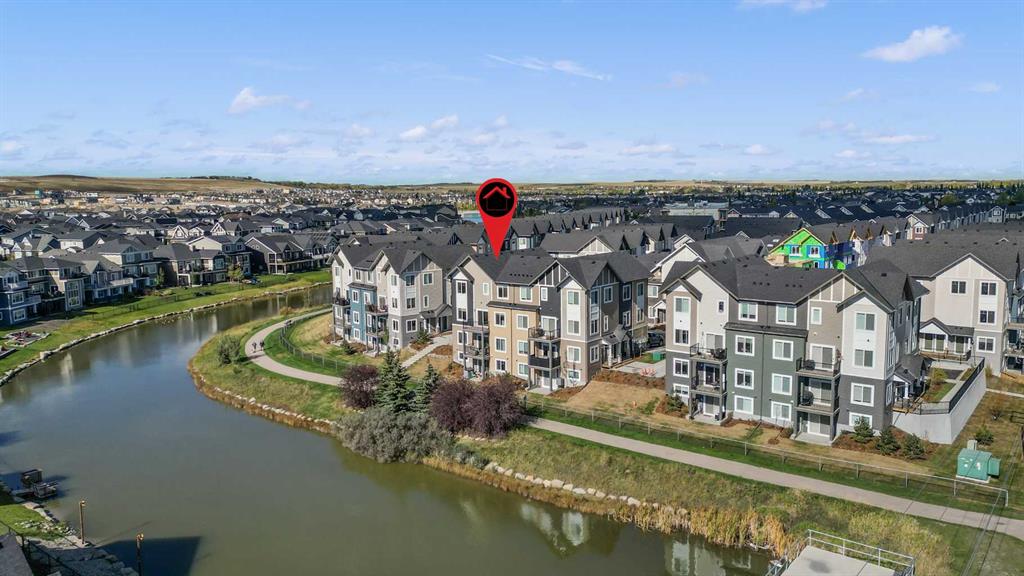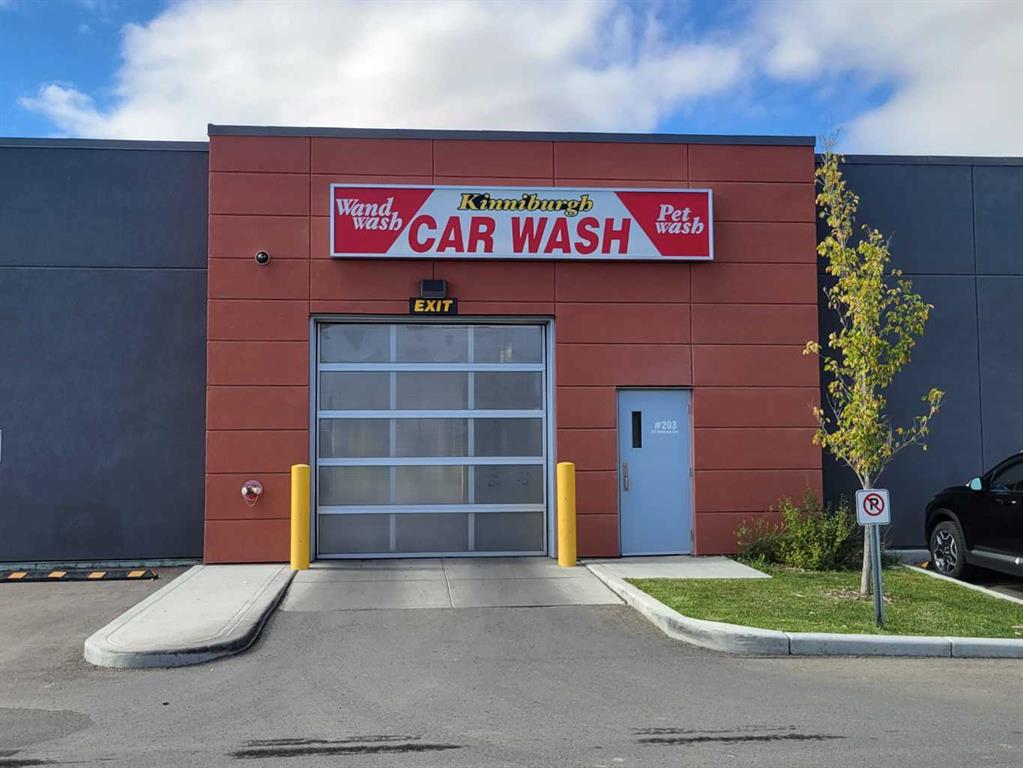262 Mckenzie Towne Link SE, Calgary || $369,000
This stunning 1-bedroom loft-style townhome is located in the highly sought-after neighbourhood of McKenzie Towne. With a sleek, modern design and thoughtful upgrades throughout, this home offers both style and functionality. The main floor features a spacious living room with a soaring two-storey ceiling, creating a bright and airy atmosphere. The open-concept layout flows seamlessly into the kitchen and dining area, making it perfect for entertaining. The kitchen boasts upgraded stainless steel appliances, an island with a raised eating bar, a large corner pantry, and elegant tile and hardwood flooring. Additional upgrades include LED lighting, a Nest thermostat, and smart door locks and switches for added convenience. A half bathroom is located just off the kitchen, leading downstairs to the fully finished basement. This lower level includes a stylish bar area, a large recreation room, a laundry room, and ample storage space for all your belongings. Upstairs, the loft-style master bedroom offers a peaceful retreat with a dedicated office nook, a large walk-in closet, and a luxurious 4-piece ensuite bathroom. The home also features a single attached garage with a smart garage door opener, providing secure parking and easy access. The south-facing front yard is fully fenced and features a spacious concrete patio as well as a grassy area, ideal for outdoor relaxation. McKenzie Towne offers an abundance of green spaces, including ponds, pathways, gyms, and recreational areas. High Street is just minutes away, providing access to various restaurants, bars, and shops. This beautiful townhome is the perfect combination of modern living in a vibrant, amenity-rich community.
Listing Brokerage: RE/MAX First










