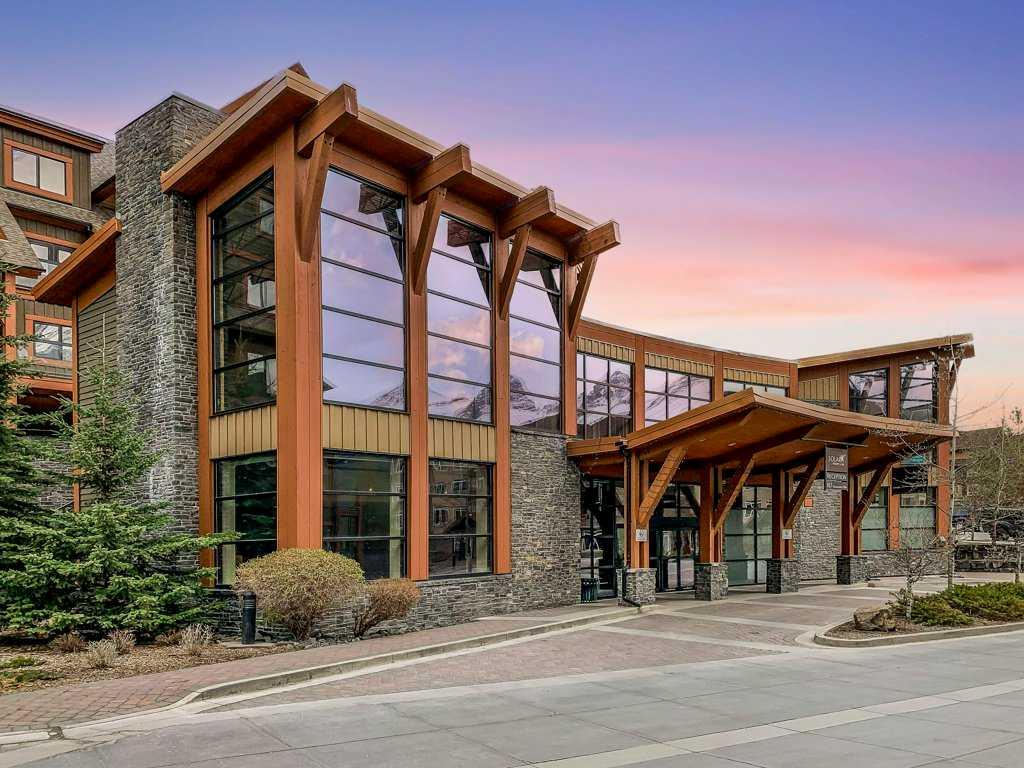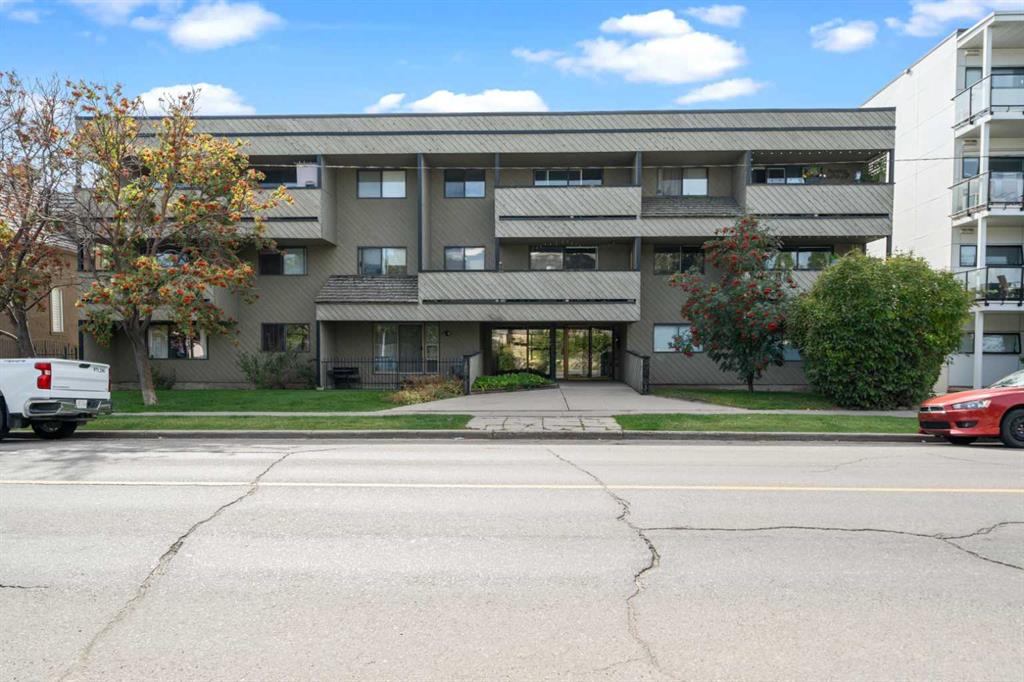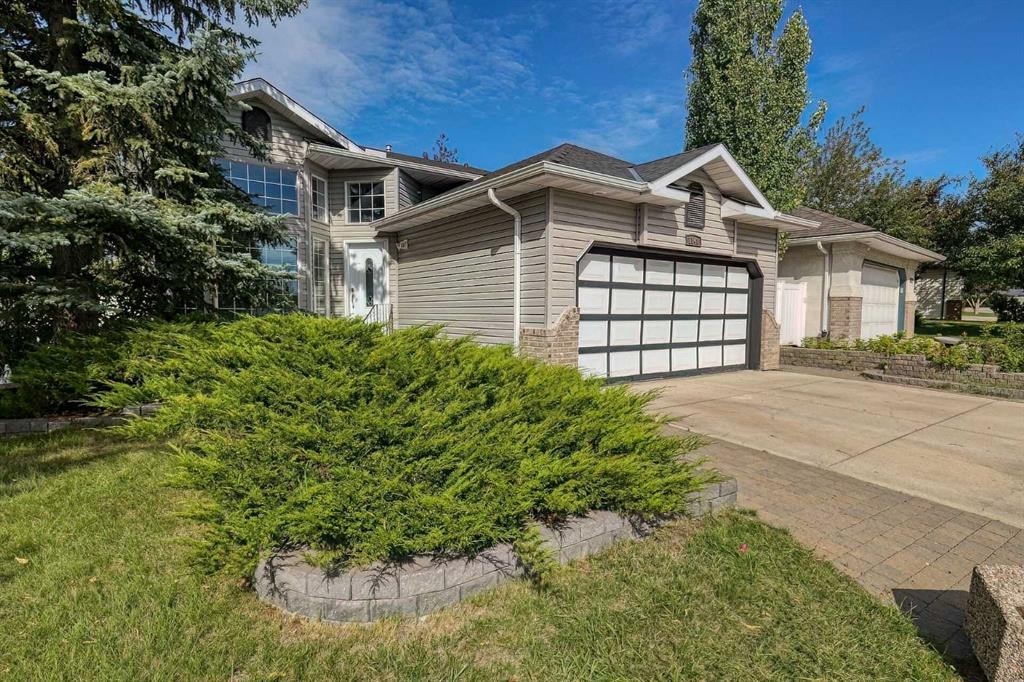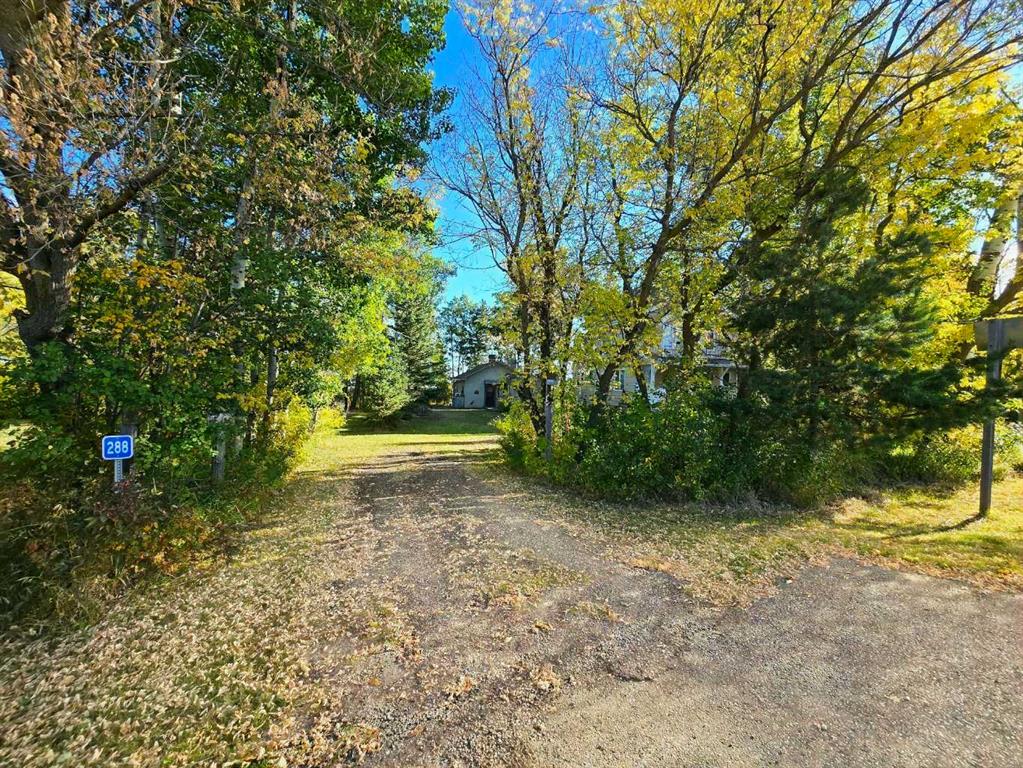314, 187 Kananaskis Way , Canmore || $996,450
Turn-Key Ready Solara Condo for Sale in Canmore – Perfect for Airbnb or as a Personal Getaway! -
This spacious, 1,000+ sq. ft. condo in the sought-after Solara Resort offers an exceptional opportunity for both personal use and Airbnb rental. The thoughtful layout features two bedrooms, each with its own ensuite bathroom and fireplace, positioned on opposite sides of the unit to maximize privacy. The open-concept living area in the center of the condo includes a fully equipped kitchen with stainless steel appliances and granite countertops. A separate dining area offers the ideal space for entertaining. The living room, complete with a flat-screen TV, black leather pull-out couch for two additional guests, and two leather love chairs, opens onto a large private balcony, perfect for enjoying mountain views while grilling on the BBQ. As part of Solara Resort, you’ll enjoy access to luxurious amenities, including an indoor pool, hot tub, gym, spa, deli, and liquor store. Secured and heated underground parking adds convenience and peace of mind, whether you’re using the condo for personal enjoyment or as a rental. Located just a 15-minute walk from downtown Canmore, this condo is perfectly situated for easy access to the area\'s shops, dining, and outdoor adventures. With its turn-key setup, it’s ready for immediate enjoyment or as a lucrative Airbnb investment. The list price includes 5% GST which most buyers would be able to defer and not pay out. Consult your professional accountant!
Listing Brokerage: RE/MAX Alpine Realty




















