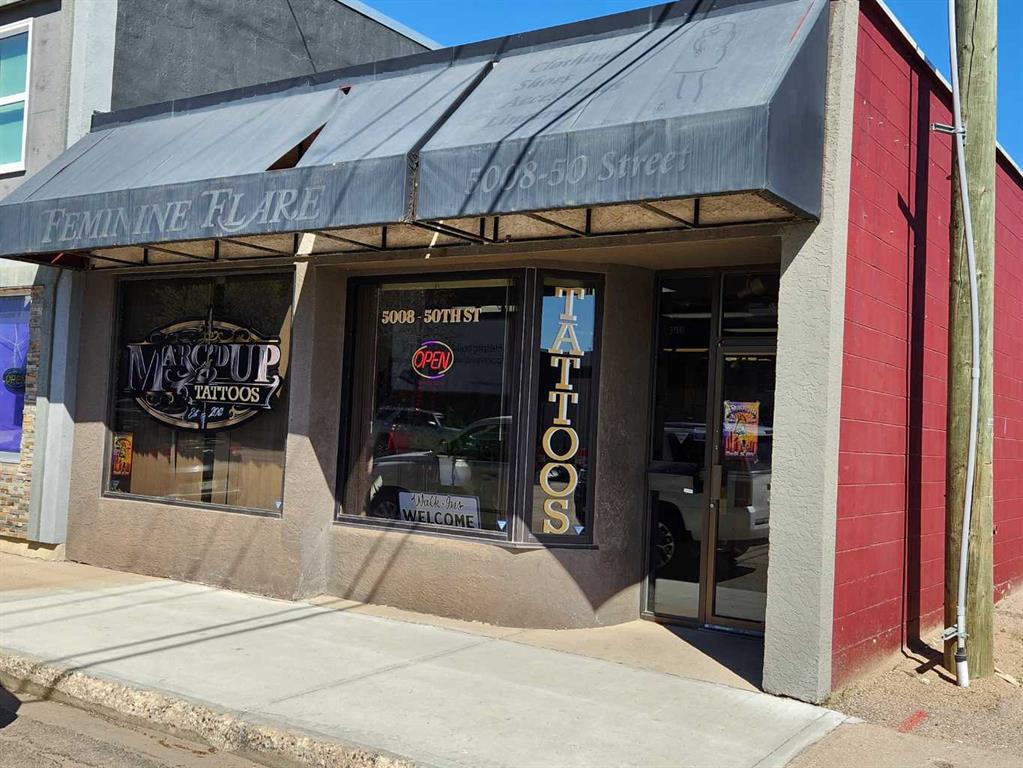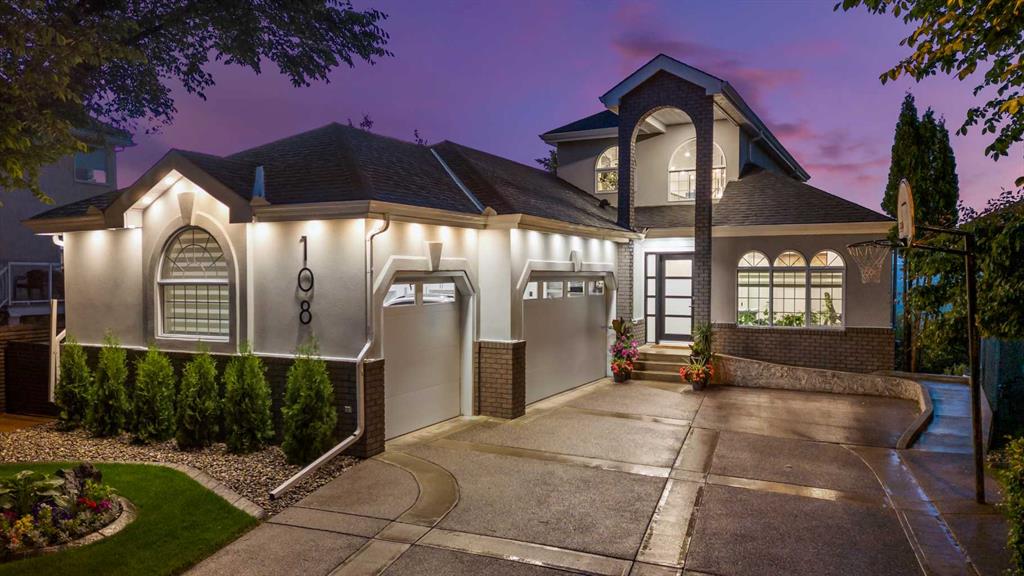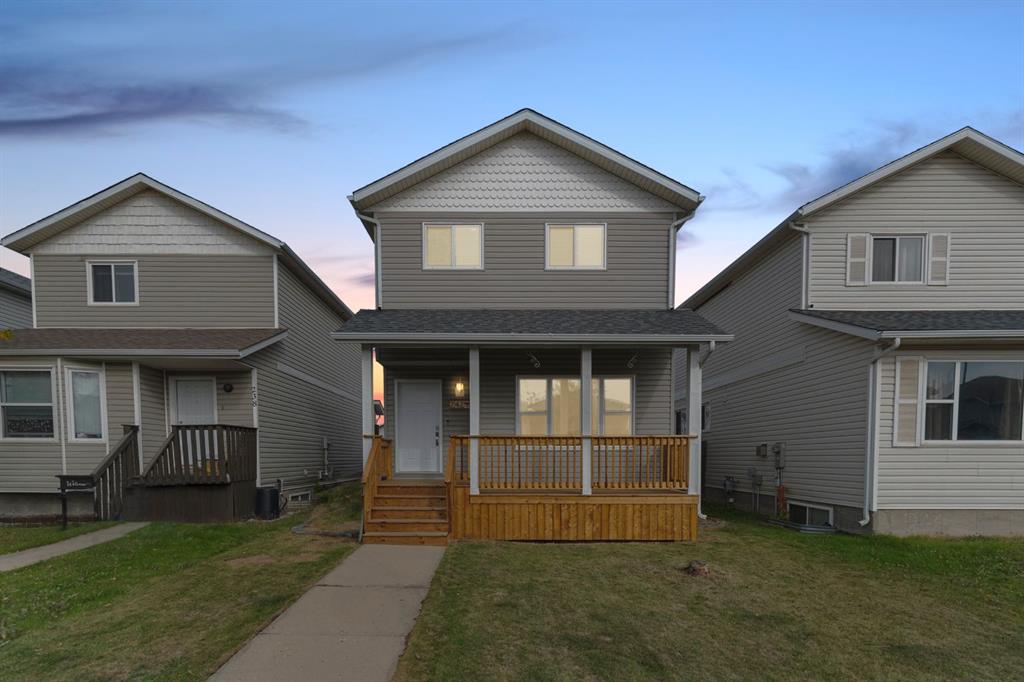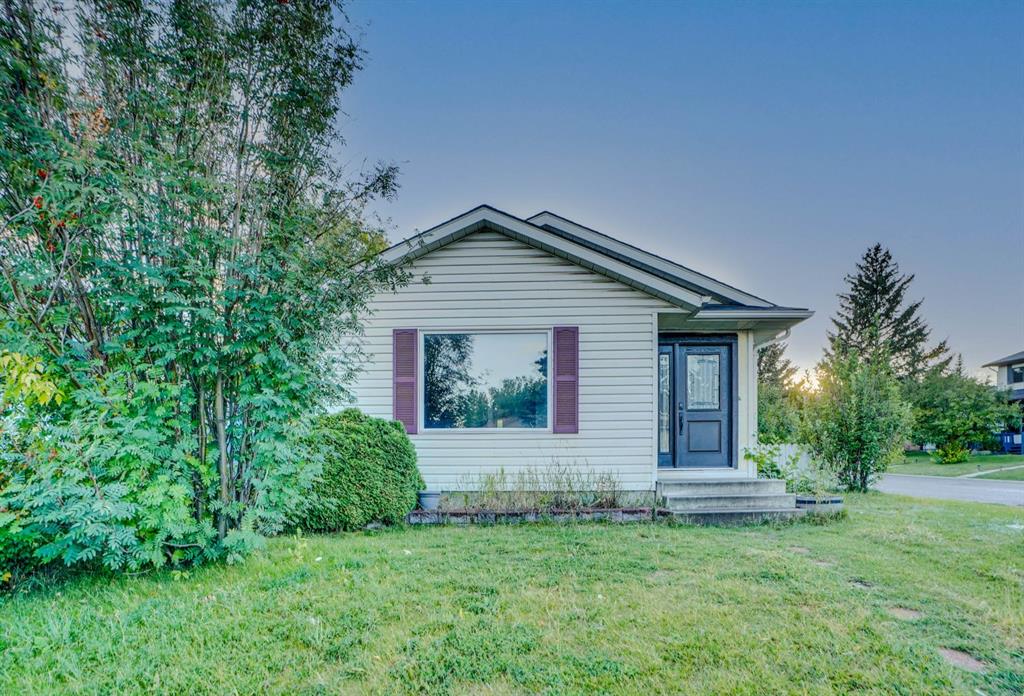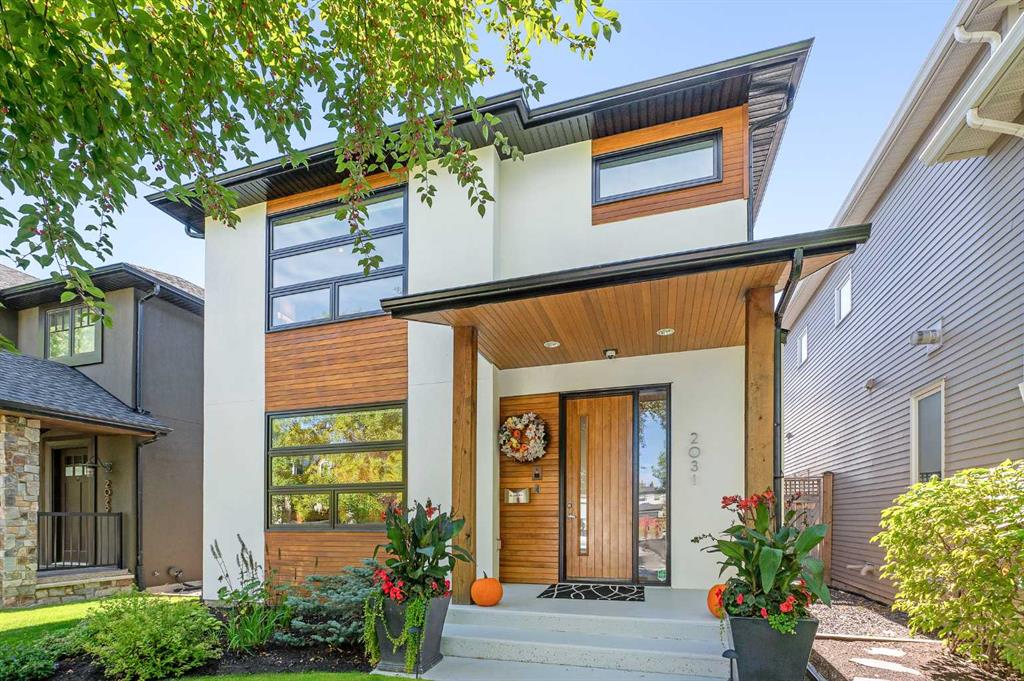2031 49 Avenue SW, Calgary || $2,200,000
Step into a world of timeless elegance and meticulous design with this one-of-a-kind residence, set on a tranquil tree-lined street in one of Altadore\'s most coveted streets. This home is situated on a 35\' x 138\' lot with south back exposure. Every inch of this property showcases craftsmanship, sophistication, and attention to detail, making it truly unique. The private outdoor space is an entertainer’s paradise, featuring a fireplace, a serene fountain, and a pergola for elfresco dining or relaxing. Professionally landscaped, the yard is a tranquil retreat that seamlessly integrates luxury and nature. Inside, the home is adorned with luxurious finishes, starting with floors and countertops wrapped in stunning Calcutta marble. Custom, book-matched walnut cabinetry and built-ins add warmth and contrast to the cool marble tones. The heart of the home is the chef’s kitchen, equipped with top-of-the-line appliances including 2 Wolf ovens, a Sub-Zero fridge, freezer, and wine fridge, a beverage fridge, a Miele coffee maker, and a custom oversized stainless steel hood fan. A Calcutta marble-wrapped island takes centre stage, ideal for hosting guests or enjoying quiet mornings with the south-facing window wall opening directly onto the deck. Architectural details are highlighted throughout the home with 9’ and 10’ ceilings, custom coffered ceilings, and intricate millwork. Designer wallpaper and custom draperies elevate every room, creating a rich and inviting atmosphere. The elegant formal living and dining rooms are perfect for entertaining, while the great room with a cozy fireplace and built-in entertainment unit offers a more intimate space for relaxation.
Upstairs, you’ll find three generously sized bedrooms, including the primary suite—a sanctuary all its own. The ensuite is a work of art, paved in marble with luxurious fixtures and thoughtful details. The upper floor also includes a Miele washer and dryer for ultimate convenience. The developed basement is designed for both entertainment and function. A media room equipped with a projector, screen, and Control 4 AV/lighting system ensures the perfect movie night. Enjoy further smart-home features and audio/visual upgrades, including Control 4 on all three levels & backyard, touch-screen remotes and Hikvision security cameras, syncing everything from security to media and lighting. Additional features include a water softener, and central vacuum system. For outdoor lovers, an irrigation system ensures your yard is always lush and inviting, complemented by outdoor planter pots for a touch of greenery. Recent updates within the last two years include new shingles on the house and garage, air conditioning, updated furnace and water softener, and water heater. The entire exterior and some of the interior have been freshly painted, adding a crisp, modern feel to this already stunning home.
Listing Brokerage: RE/MAX Real Estate (Central)










