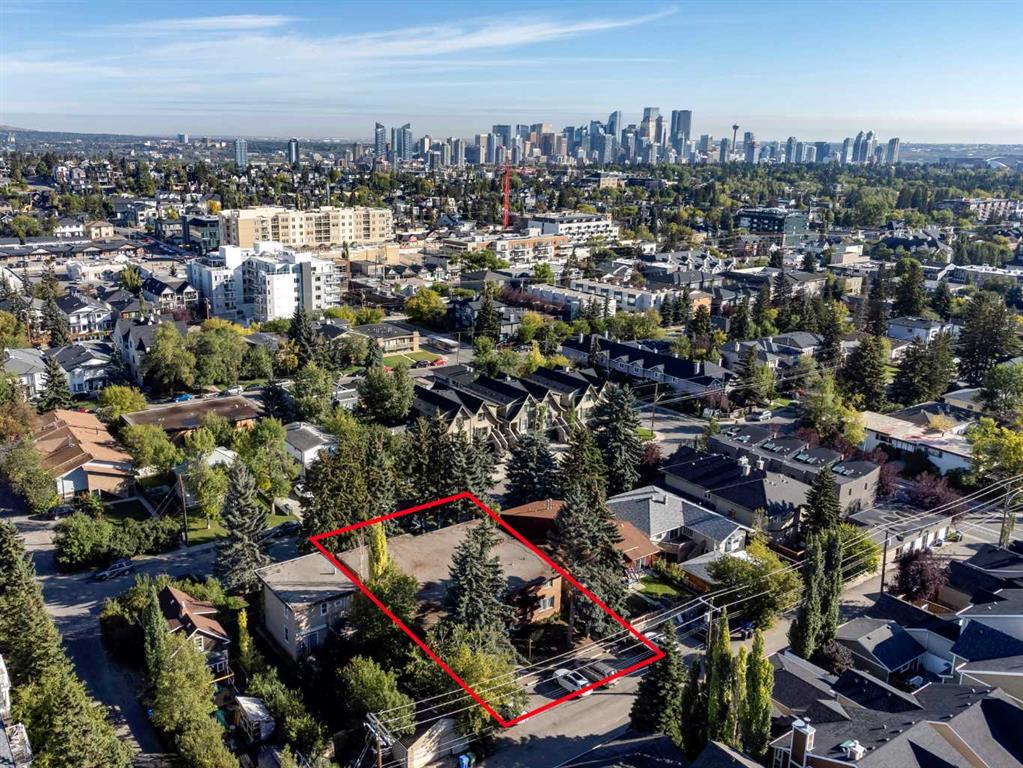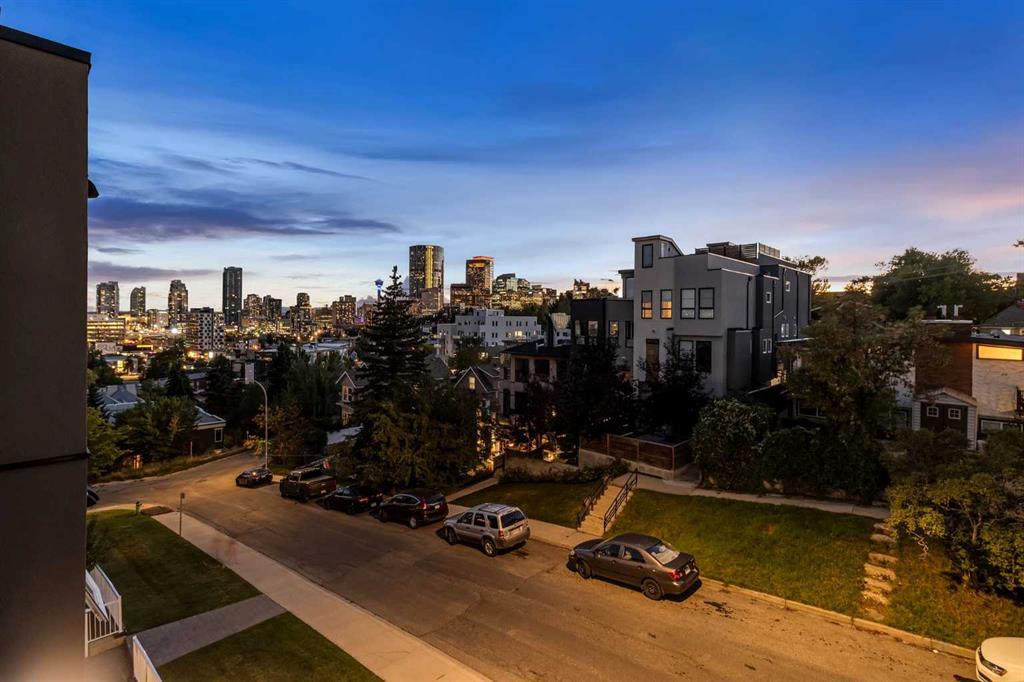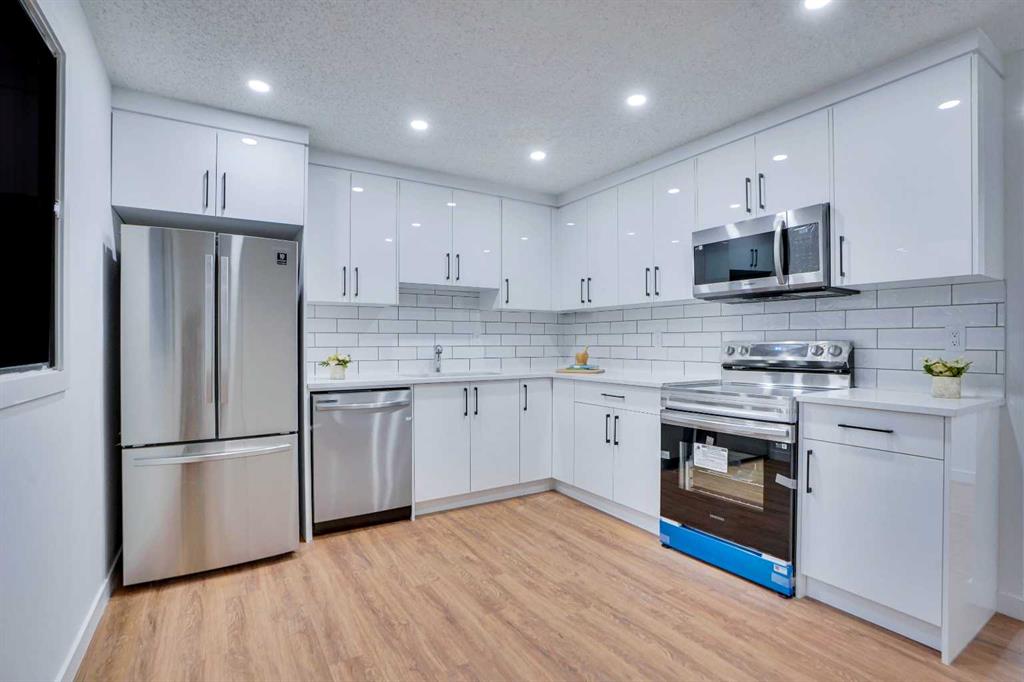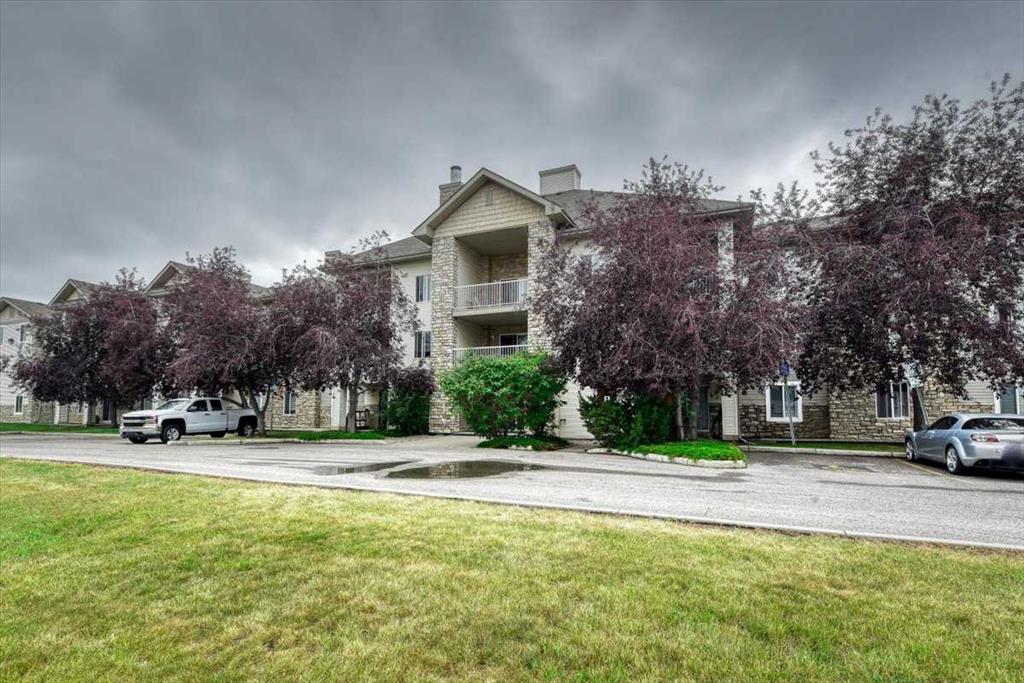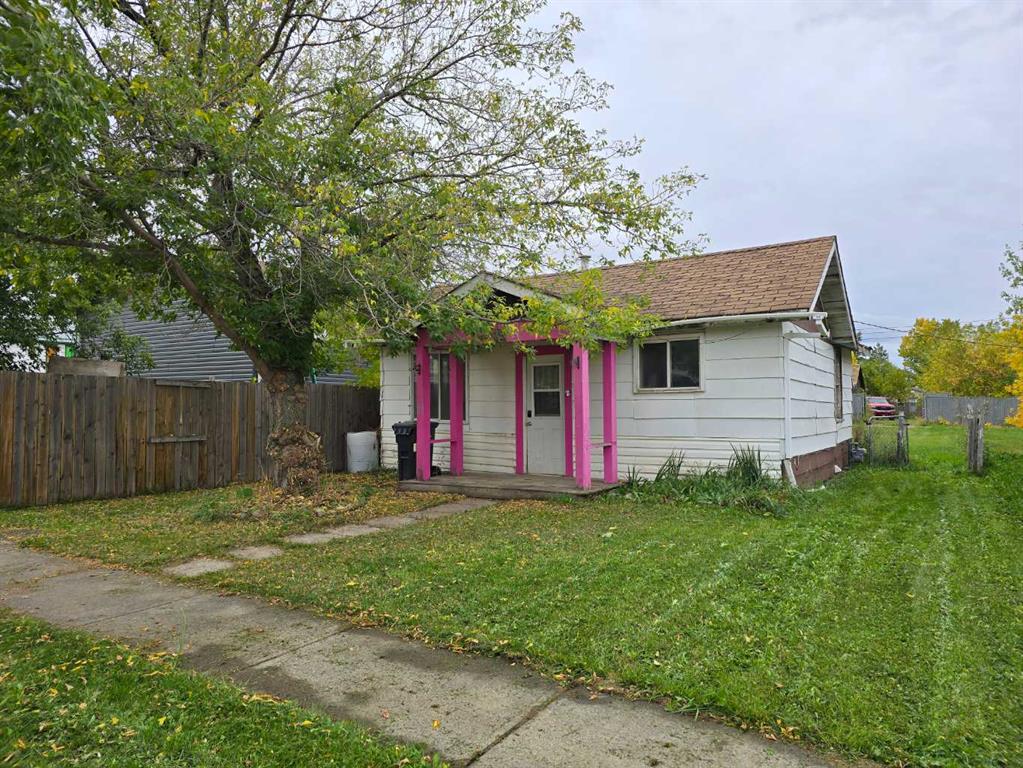401, 716 5 Street NE, Calgary || $399,999
Welcome to your urban oasis in the heart of Renfrew, one of Calgary’s most vibrant and storied communities! This exceptional 2-bedroom, top-floor corner unit in the sought-after Portico building offers a lifestyle of luxury and ease with breathtaking views of the downtown skyline.
Step inside to discover a bright, airy, light-filled space where contemporary design meets comfort. The open-concept layout features sleek, engineered hardwood floors that stretch across the living and dining areas, perfectly complemented by a stylish two-sided gas fireplace—ideal for cozy evenings. A gourmet kitchen awaits, complete with maple cabinets, stainless steel appliances, and a raised eating bar, perfect for culinary enthusiasts and casual gatherings.
The spacious primary bedroom is a sun-drenched retreat with floor-to-ceiling windows framing stunning city views. A generous second bedroom is perfect for guests or setting up the ultimate work-from-home space. With the convenience of in-suite laundry, you\'ll enjoy a modern full bathroom equipped with all the amenities for a comfortable lifestyle.
Head out to your private balcony, where the cityscape serves as your backdrop, ideal for entertaining or unwinding with your morning coffee. For the grill master in you, a gas BBQ line is already in place!
Practicality meets luxury with secured, titled underground parking and a storage locker for extra convenience. Enjoy the peace of mind of low condo fees that include most utilities!
Situated just moments from the Bow River, scenic walking and biking paths, downtown, schools, shopping, and transit, with plenty of nearby parks and outdoor living spaces like Tom Campbell\'s Hill, Bridgeland Park, and the expansive St. Patrick\'s Island. Whether you enjoy picnics, dog walks, or outdoor fitness, this location offers unparalleled access to green spaces and urban adventure.
These units do not come to market often, as the building is primarily owner-occupied. It offers a tight-knit community and an elevated standard of living. Don’t miss the chance to experience this rare opportunity!
Listing Brokerage: Royal LePage Solutions










