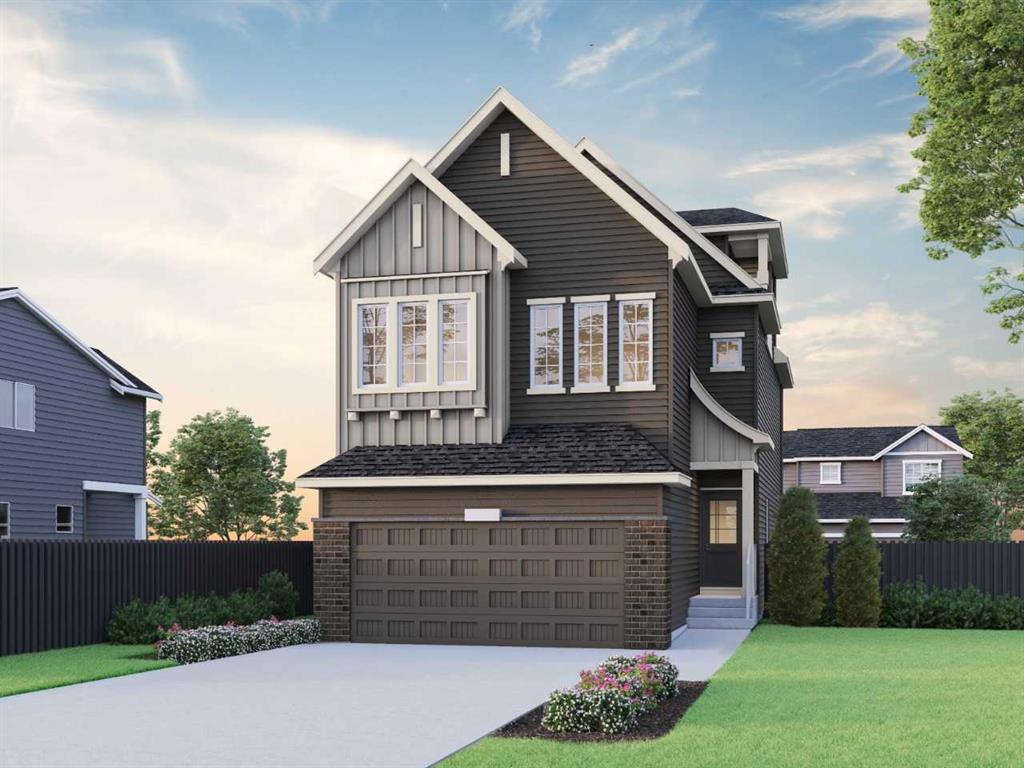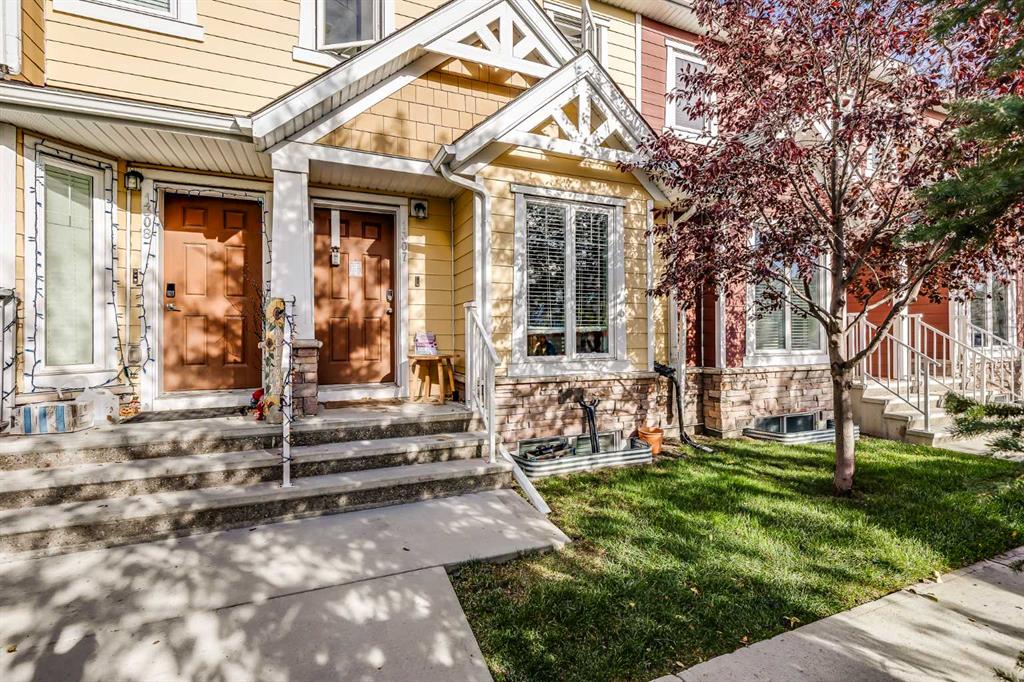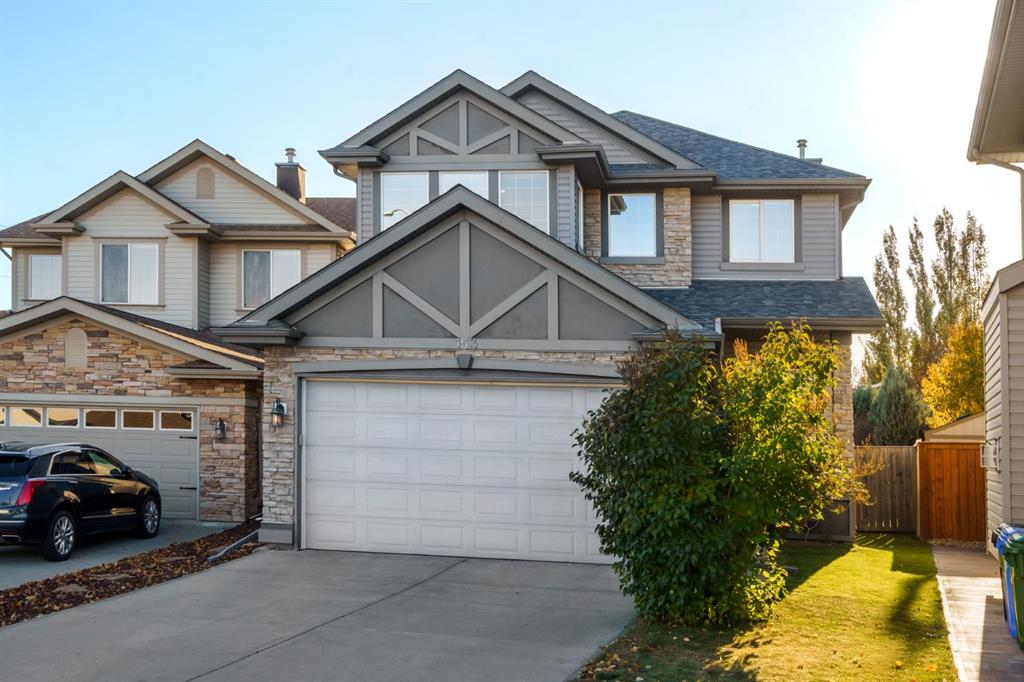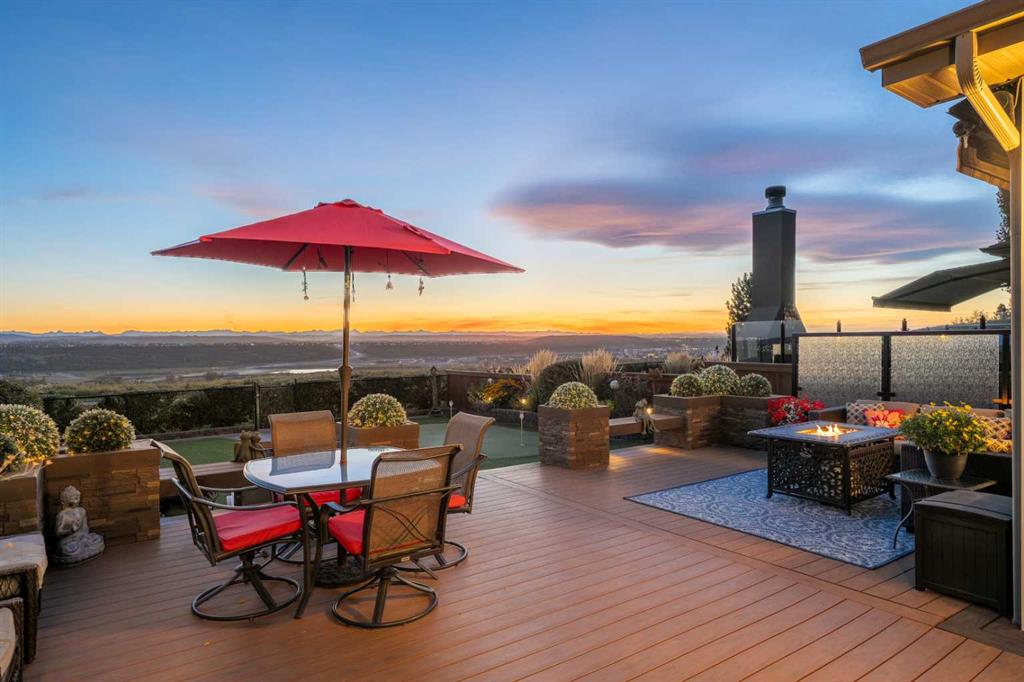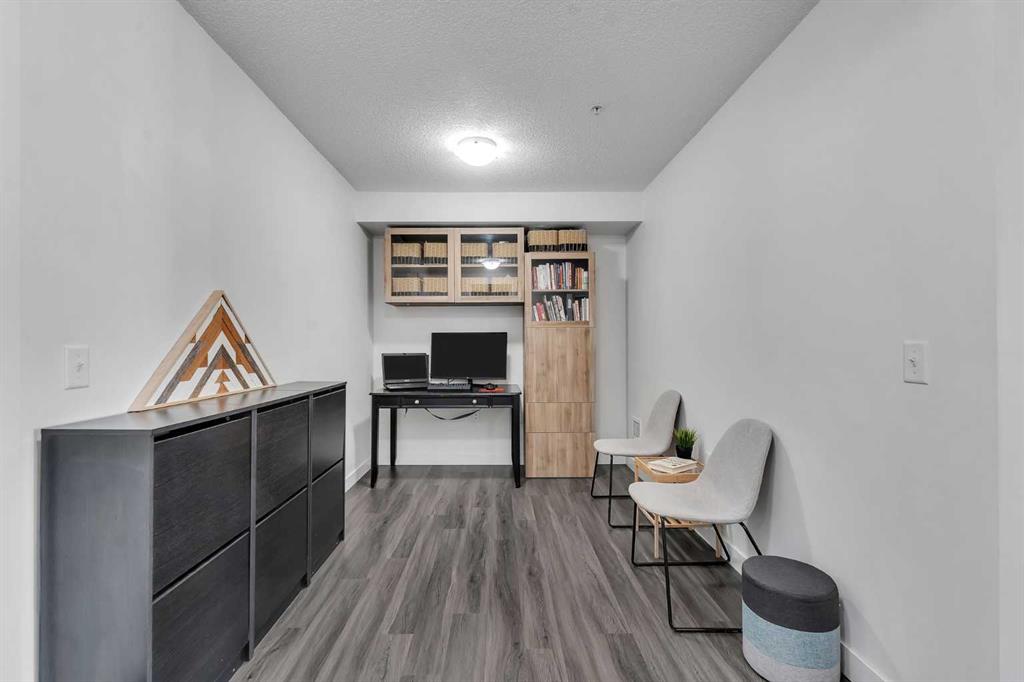35 Cranarch Terrace SE, Calgary || $1,065,000
Welcome to 35 Cranarch Terrace SE, an EXECUTIVE RESIDENCE located in the highly sought-after community of CRANSTON. Perfectly positioned along CRANSTON’S RIDGE, this stunning home captures BREATHTAKING, UNOBSTRUCTED VIEWS of the BOW RIVER VALLEY, FISH CREEK PARK, and the ROCKY MOUNTAINS. With DIRECT ACCESS TO WALKING AND BIKING TRAILS, it provides the perfect balance of NATURAL SERENITY AND URBAN CONVENIENCE.
Step inside to discover a BRIGHT, OPEN-CONCEPT FLOOR PLAN designed to emphasize SPACE, LIGHT, AND COMFORT. The main level features SOARING CEILINGS and EXPANSIVE WINDOWS that frame the panoramic views. The warm and inviting LIVING ROOM centers around a GAS FIREPLACE, creating a cozy yet sophisticated atmosphere.
The CHEF-INSPIRED KITCHEN combines functionality with modern elegance. It includes GRANITE COUNTERTOPS, RICH CABINETRY, a LARGE CENTRAL ISLAND, STAINLESS STEEL APPLIANCES, and a SPACIOUS WALK-THROUGH PANTRY featuring a BUILT-IN DOG DOOR that connects conveniently to the MUDROOM AND GARAGE. A dedicated MAIN FLOOR OFFICE provides a quiet workspace, while the DINING AREA opens onto a LARGE, LOW-MAINTENANCE DECK—perfect for morning coffee or watching evening sunsets.
Upstairs, the PRIMARY SUITE offers a true retreat with a SPA-LIKE ENSUITE featuring DUAL SINKS, a WALK-IN CLOSET WITH BUILT-IN SHELVING, a MI-BERRY SPA HOT TUB, and a SEPARATE SHOWER and HEATED TILES. Two additional SPACIOUS BEDROOMS, a FULL BATHROOM, and a VERSATILE BONUS ROOM provide ample space for family and guests. The UPPER-LEVEL LAUNDRY includes CUSTOM CABINETRY and a BUILT-IN DRYING RACK for everyday convenience.
The BACKYARD is designed for YEAR-ROUND ENJOYMENT with PROFESSIONAL LANDSCAPING, an EXTRA-LARGE COMPOSITE DECK WITH GLASS PRIVACY PANELS, ARTIFICIAL TURF, and a PRIVATE PUTTING GREEN, offering a LOW-MAINTENANCE, FUN OUTDOOR LIFESTYLE.
Additional highlights include an OVERSIZED HEATED DOUBLE ATTACHED GARAGE equipped with GLADIATOR CABINETS, a WORKBENCH WITH MATCHING FRIDGE, and CENTRAL AIR CONDITIONING throughout the home with a water softener system.
Situated on a QUIET, FAMILY-FRIENDLY STREET, this property offers easy access to SCHOOLS, SHOPPING, RESTAURANTS, the SOUTH HEALTH CAMPUS HOSPITAL, and major roadways. With its SPECTACULAR VIEWS, ELEGANT FINISHES, and THOUGHTFUL DESIGN, 35 Cranarch Terrace SE is more than just a home—it’s a LIFESTYLE. Schedule your private showing today.
Listing Brokerage: eXp Realty










