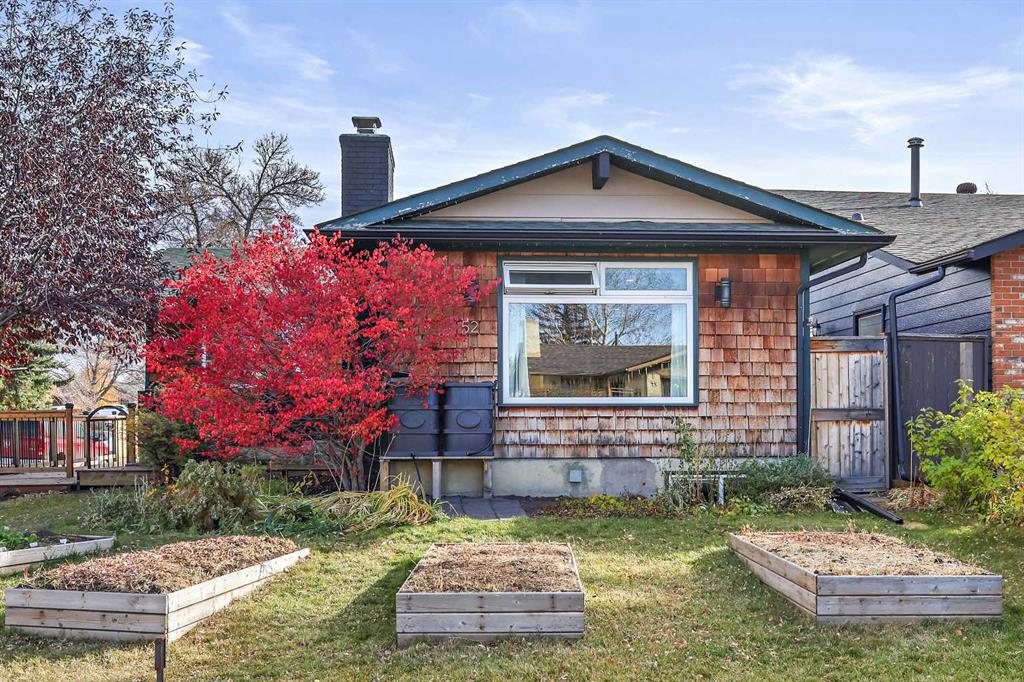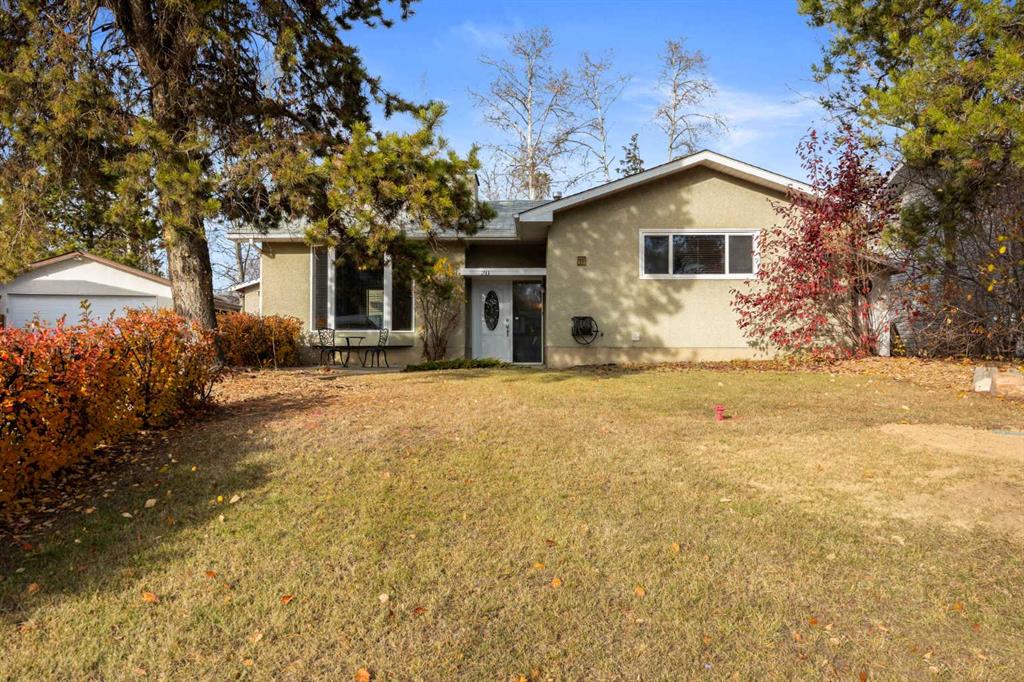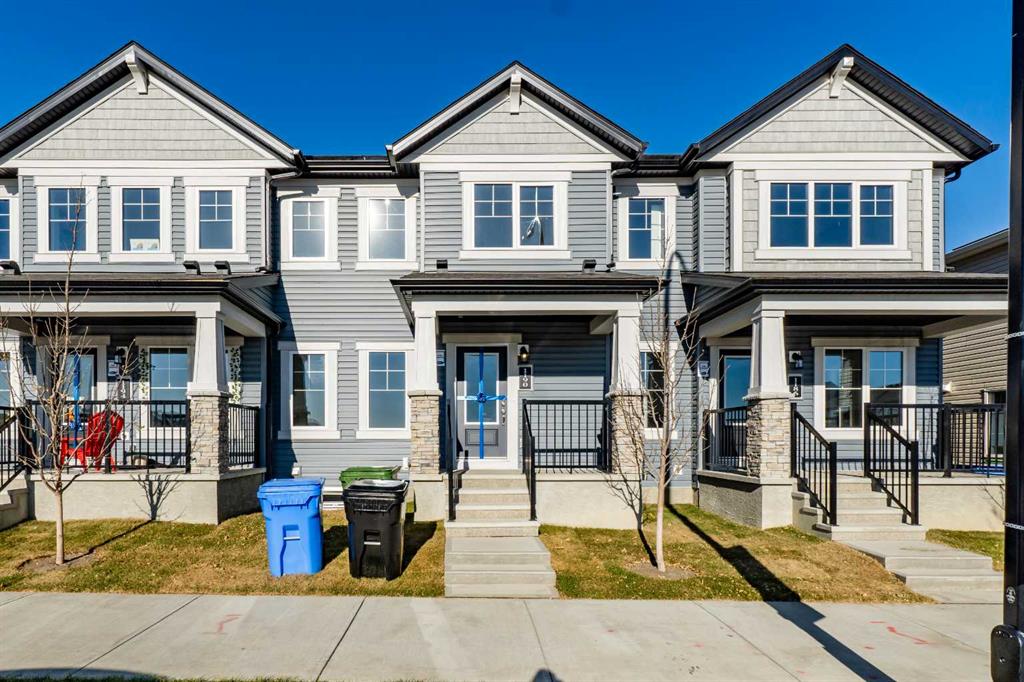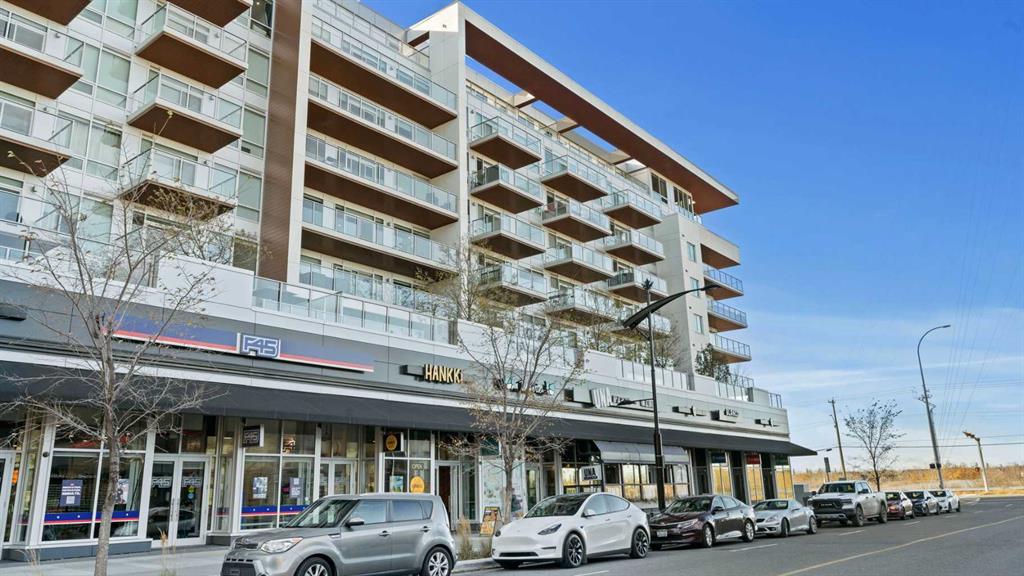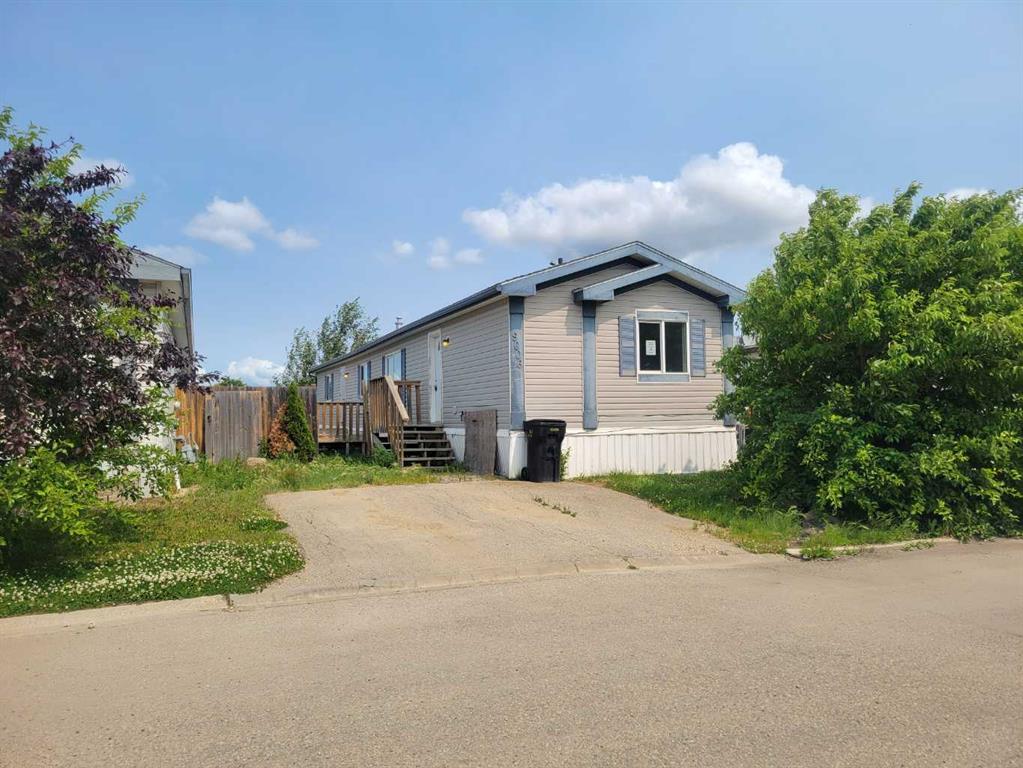52 Sunhurst Road SE, Calgary || $629,900
Nestled in the heart of the sought-after Lake Sundance community, this charming 1,139 sq. ft. bungalow offers comfort, function, and unbeatable location. The bright, open-concept main floor features beautiful hardwood flooring, a cozy wood-burning fireplace, and a stylish kitchen with stainless steel appliances, an eating bar, and updated vinyl windows.The main level includes two spacious bedrooms. The family bath has plenty of space and features a beautiful walk in shower. The primary suite offers a touch of luxury with its private powder room and garden doors leading directly to the deck — perfect for your morning coffee or evening unwind. Downstairs, the fully developed basement with availability of a separate entrance expands your living space. It features a huge rec room, two additional bedrooms, a full bathroom, and a utility/laundry room with plenty of storage. Situated on a corner lot, this property shines with curb appeal and practicality. Enjoy a charming front yard with garden boxes that produce summer veggies, a wrap-around deck, and plenty of green space for pets and play. The oversized double detached garage is a mechanic’s dream — built with 2x6 construction, spray foam insulation, polyaspartic flooring, 220 wiring or EV charging capable, heat, and a roofline designed to optimize future solar panels if someone wanted to add them. If you shop for houses based on the garage this one is worth a look. Living in Lake Sundance means year-round recreation is just steps away — from beach days, swimming, and paddle boarding in the summer to skating and tobogganing in the winter. With schools, shopping, and Fish Creek Park all nearby, this home offers the perfect balance of lifestyle and location.
Listing Brokerage: MaxWell Canyon Creek










