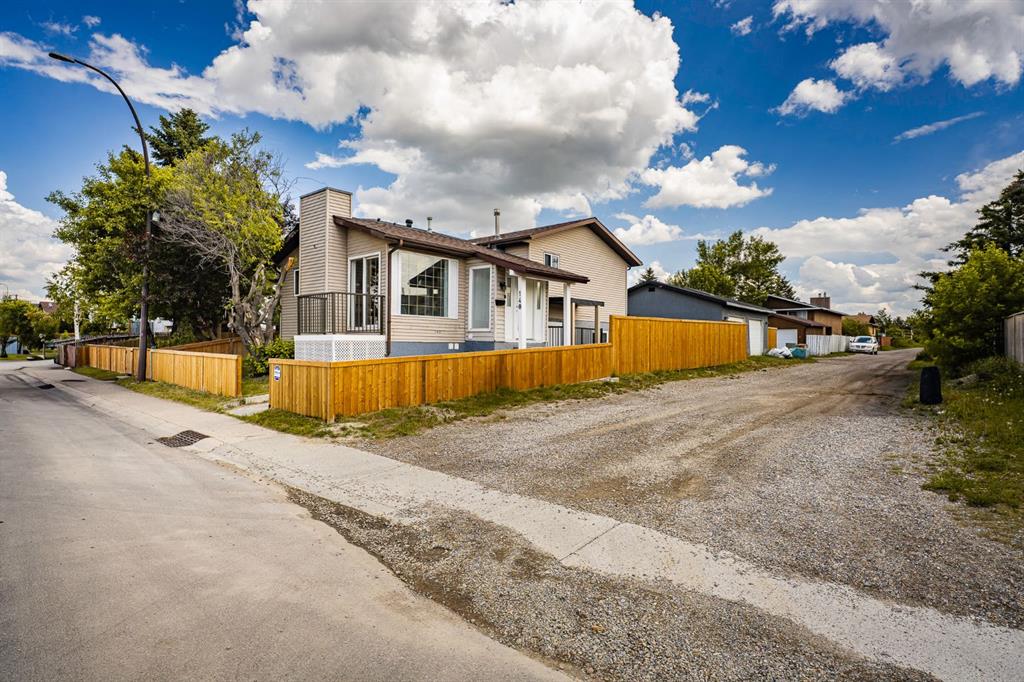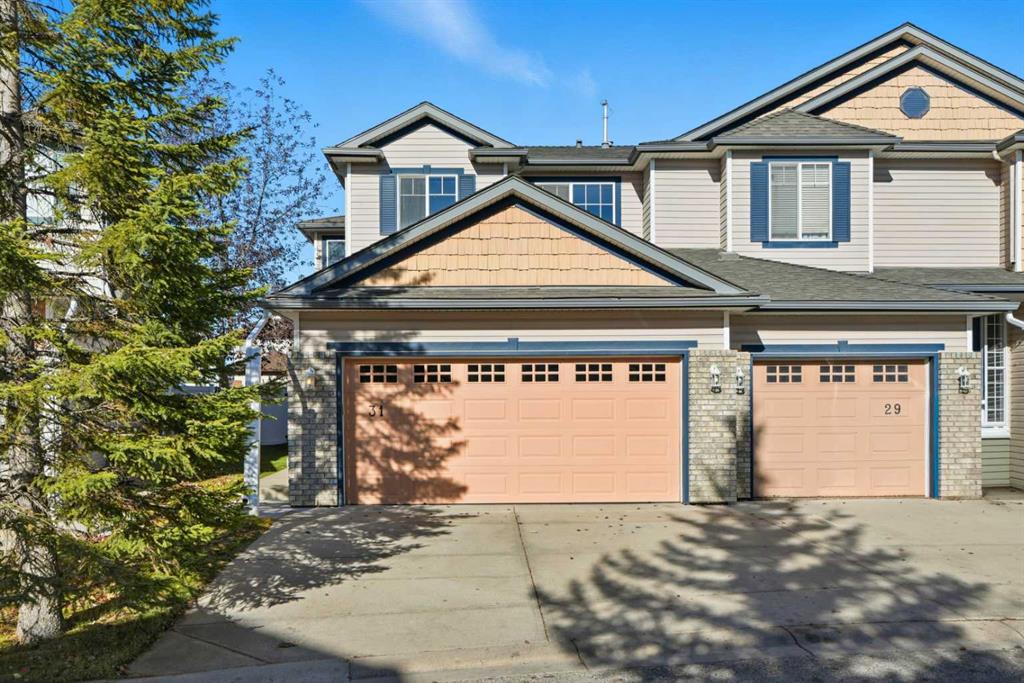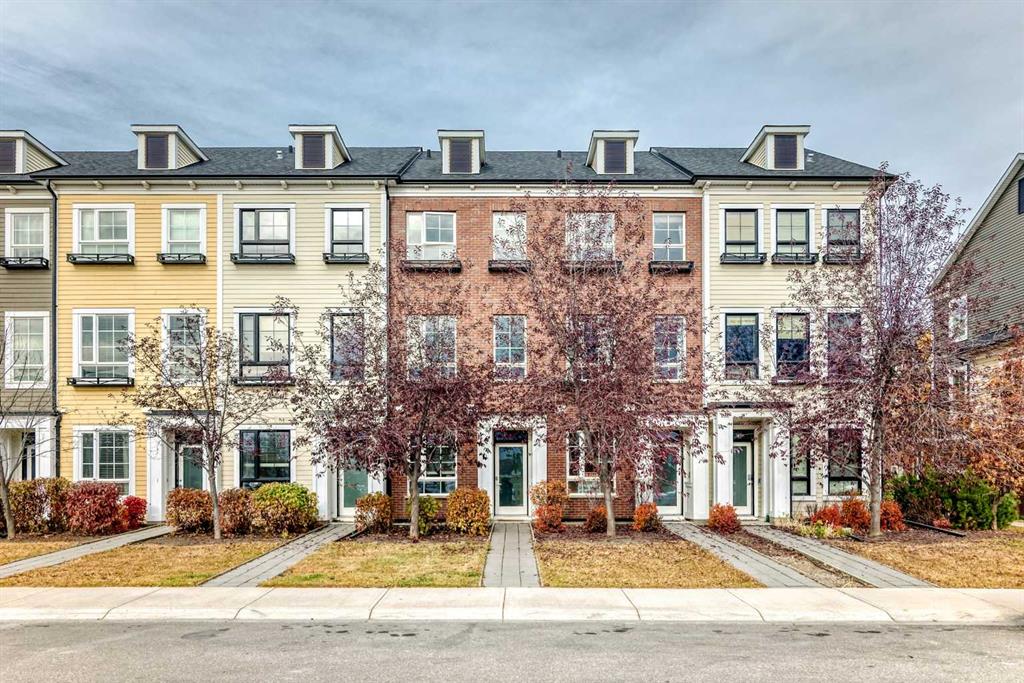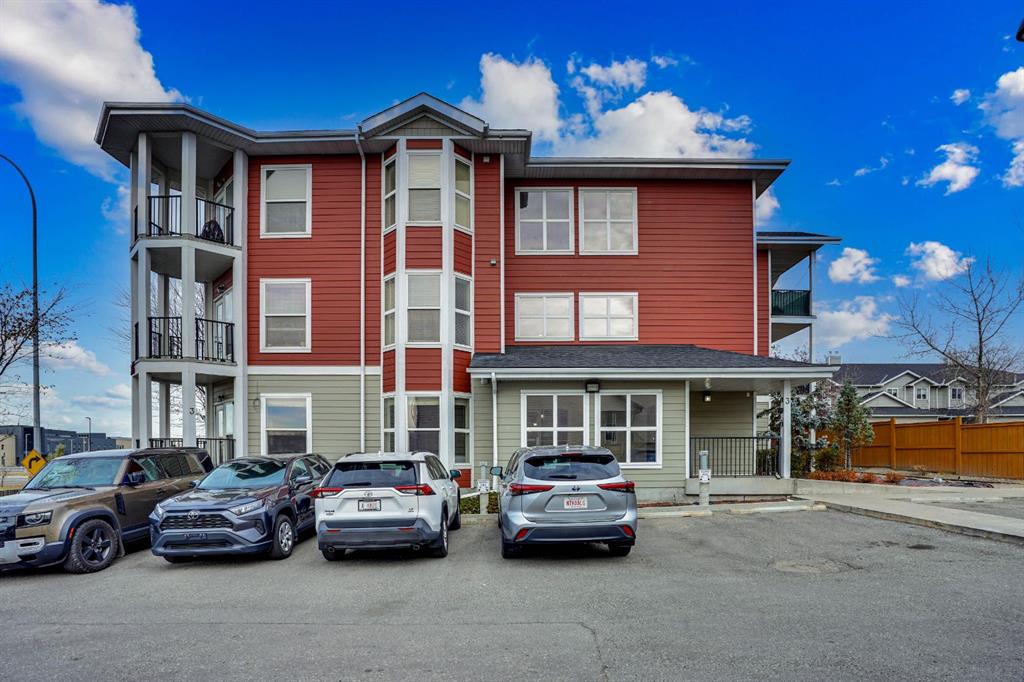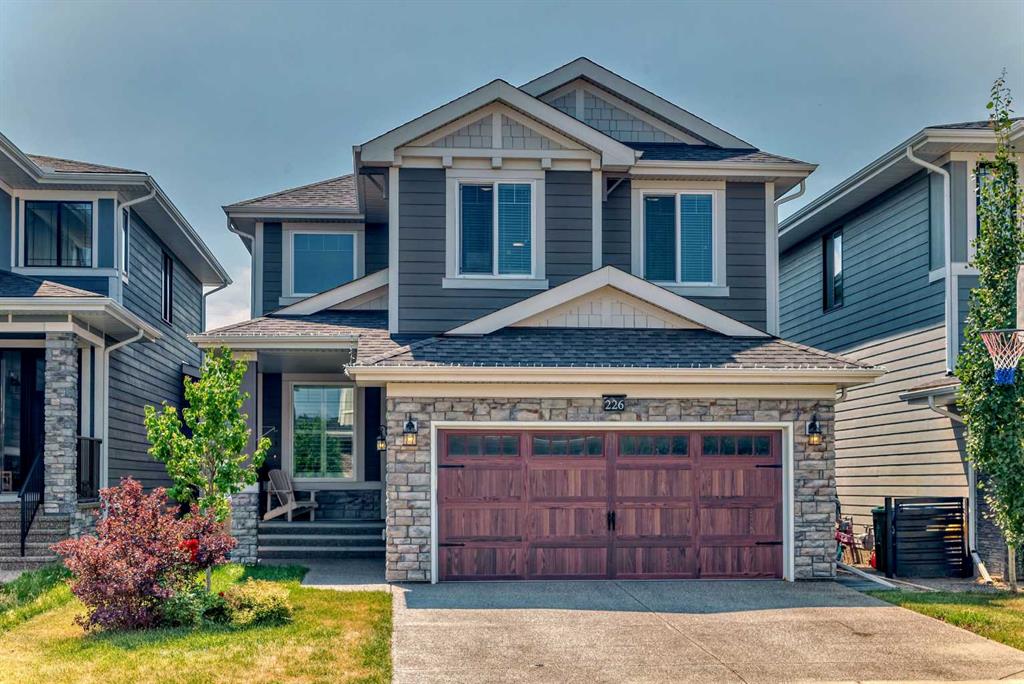31 Citadel Estates Manor NW, Calgary || $499,500
This beautifully refreshed end-unit townhome in The Outlook of Citadel truly feels like its own house — with a double attached garage, full basement, and fenced private backyard offering exceptional space and value.
Step inside to find fresh paint throughout and brand-new flooring, creating a bright and inviting atmosphere from the moment you enter. The open-concept main floor features a spacious living area filled with natural light, a well-appointed kitchen with an island and corner pantry, and a dining area that opens onto your private patio and west-facing yard — perfect for morning coffee or summer BBQs.
Upstairs you’ll find three generous bedrooms, including a large primary suite with a walk-in closet and private ensuite bath. The fully finished basement adds even more flexibility, with a comfortable family room, a den or home office, and a full bathroom — ideal for guests, hobbies, or movie nights.
Enjoy the best of low-maintenance living with condo fees that cover snow removal, exterior maintenance, and more — giving you more time to enjoy life.
Located in the highly desirable community of Citadel, residents appreciate its family-friendly atmosphere, parks, playgrounds, and pathways, as well as easy access to Stoney Trail, Country Hills Blvd, and Crowfoot Station. Shopping, restaurants, and schools are all nearby, and the community’s central park, sports fields, and active community association make it a wonderful place for anyone — whether you’re a professional, growing family, or looking to downsize without compromise.
Move-in ready, freshly updated, and offering incredible value — this is the perfect place to call home.
Listing Brokerage: TREC The Real Estate Company










