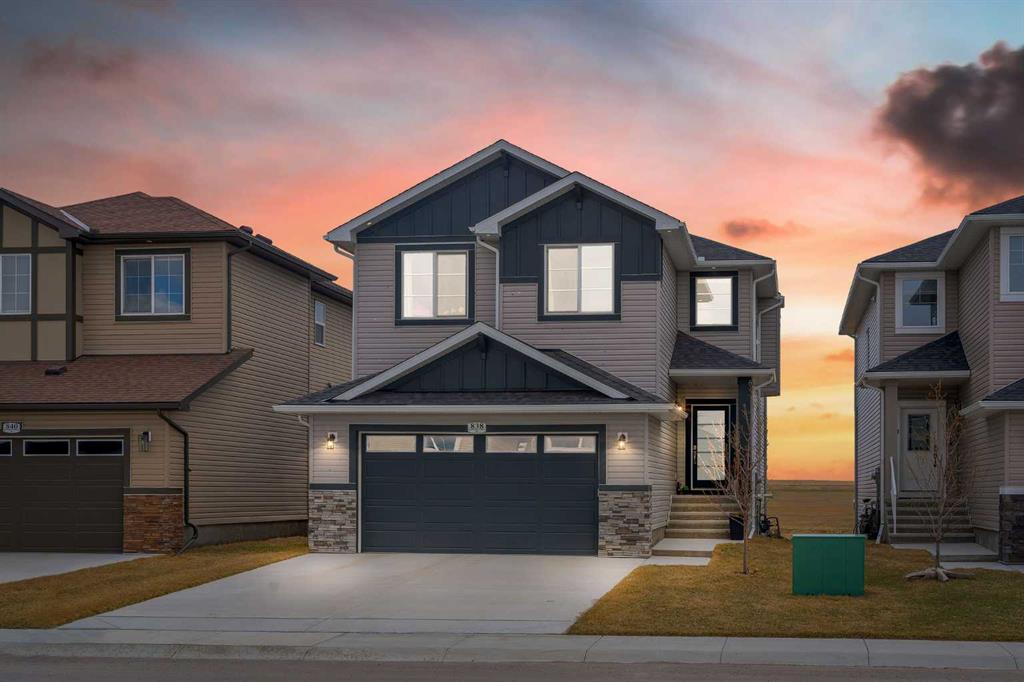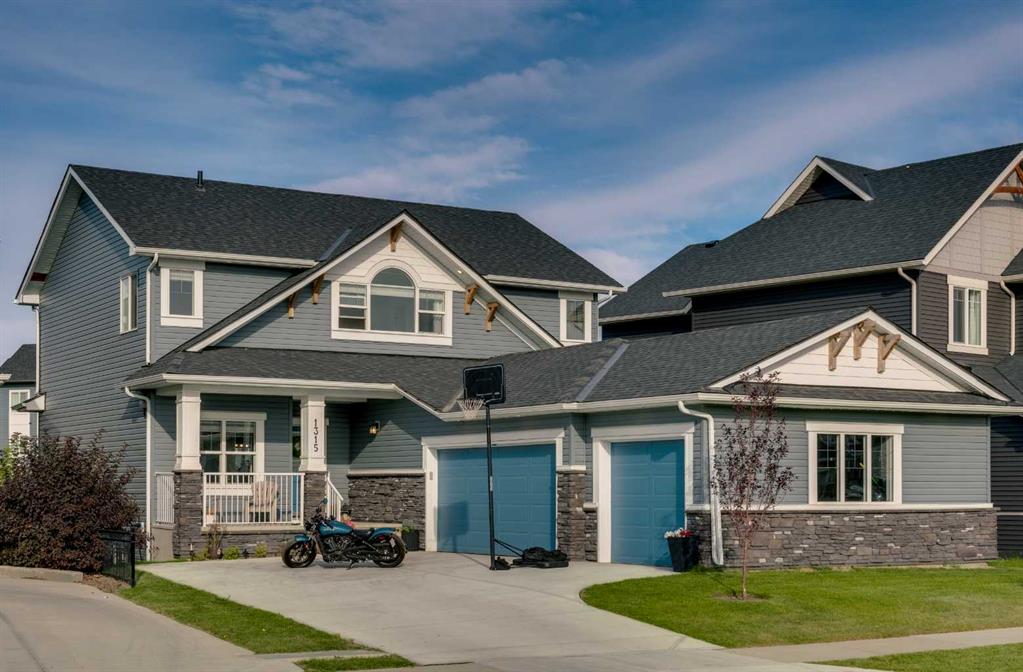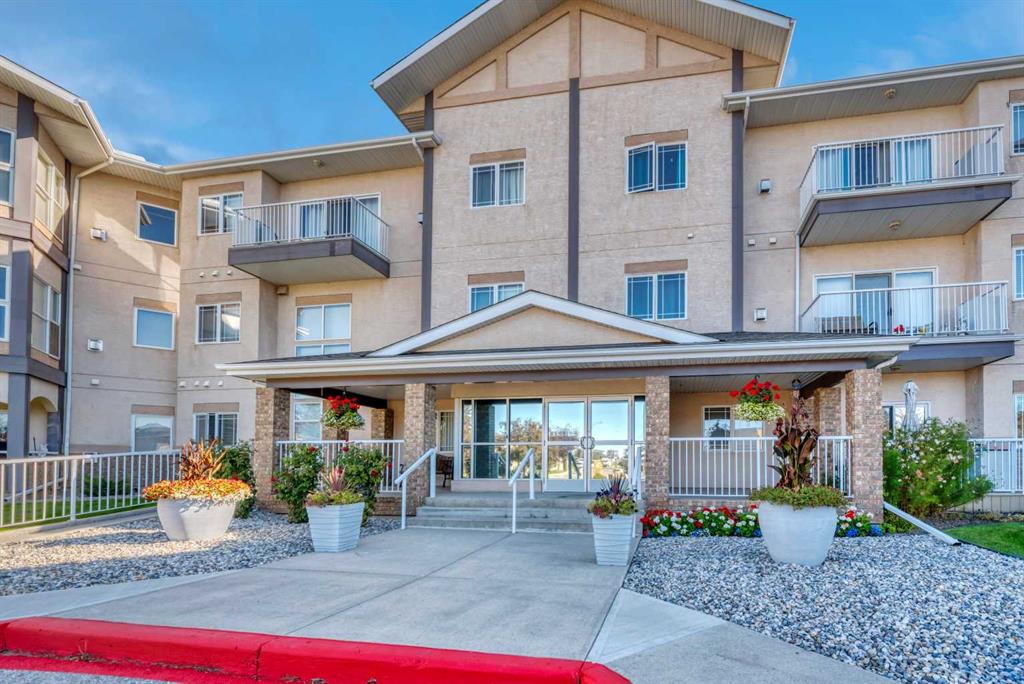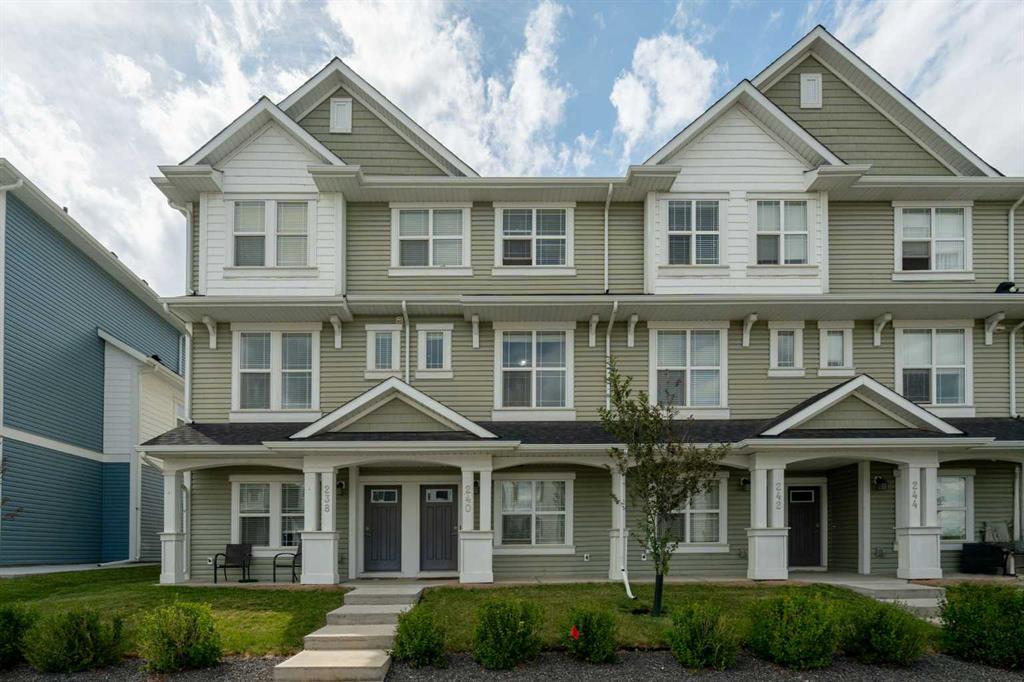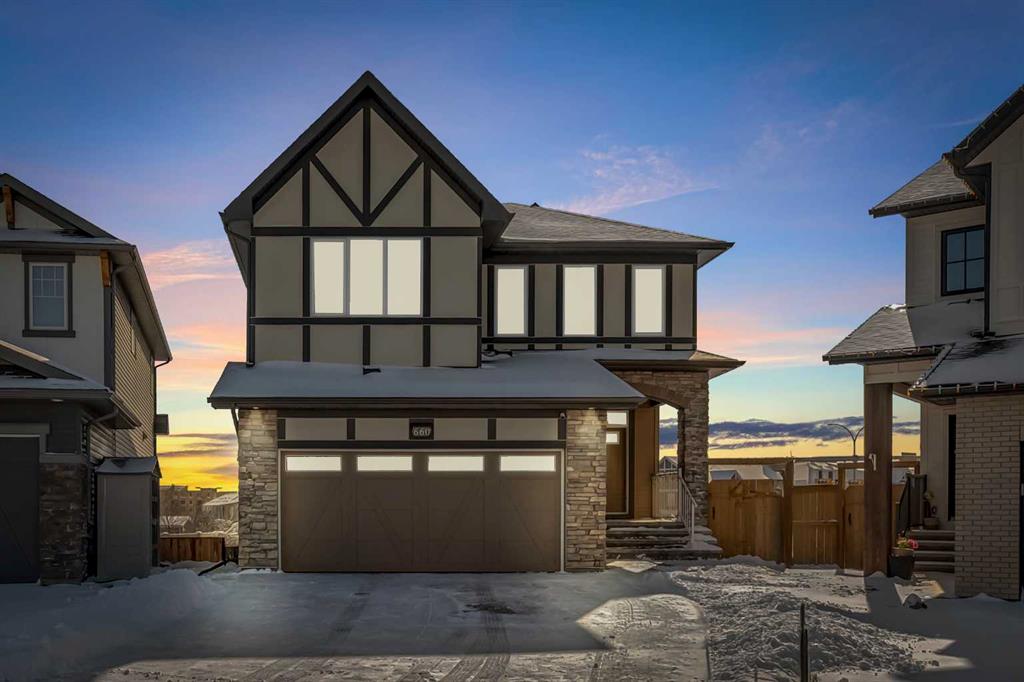1315 Bayside Drive SW, Airdrie || $1,249,000
Welcome to this exceptional 6-bedroom, 4-bathroom estate, ideally located on a premium 6,500 sq ft lot with direct access to the serene Bayside canal. Positioned within one of Airdrie\'s most sought-after neighborhoods, this home masterfully blends refined elegance, contemporary comfort, and luxury, offering an unparalleled lifestyle of sophistication and tranquility.
As you approach, you’ll be drawn to the home’s exceptional curb appeal, complete with a triple car garage that balances prestige with practicality. Step inside, and you’ll be greeted by an expansive, open-concept floor plan filled with high-end finishes and thoughtful upgrades.
The main level features a stunning living room with a stone-accented fireplace, creating a cozy ambiance for family gatherings. The spacious dining area offers unobstructed views of the canal, providing the perfect backdrop for elegant entertaining. The chef-inspired kitchen is a showstopper, outfitted with built-in premium appliances, a gas range with a hood fan, a large island, ample pantry storage, and a convenient garbage disposal. A main-level bedroom/office and a full 3-piece bathroom add to the home’s functionality, along with a mudroom for added convenience.
Upstairs, you’ll find three generously sized bedrooms, two full bathrooms, and a spacious bonus room with views of the nearby playground—a perfect setting for family movie nights. The master suite is truly a retreat, featuring a large walk-in closet and a luxurious 5-piece ensuite with dual sinks, a deep soaker tub, a private water closet, and its own private balcony overlooking the serene canal.
The fully finished walkout basement is an entertainer’s dream. With two additional bedrooms, a full bathroom, and a lavish wet bar, this expansive recreation room offers endless possibilities. Large windows allow for an abundance of natural light while providing uninterrupted views of the canal, creating a peaceful setting for both lively gatherings and quiet nights in.
Outside, the private backyard oasis awaits, offering direct access to the canal. It’s the perfect spot for relaxing mornings, summer evenings, or year-round family fun.
This rare gem offers not just a home, but an elevated lifestyle—a harmonious blend of luxury, tranquility, and natural beauty. Homes of this caliber in Bayside don’t last long—schedule your private showing today and make this dream home yours.
Listing Brokerage: Real Broker










