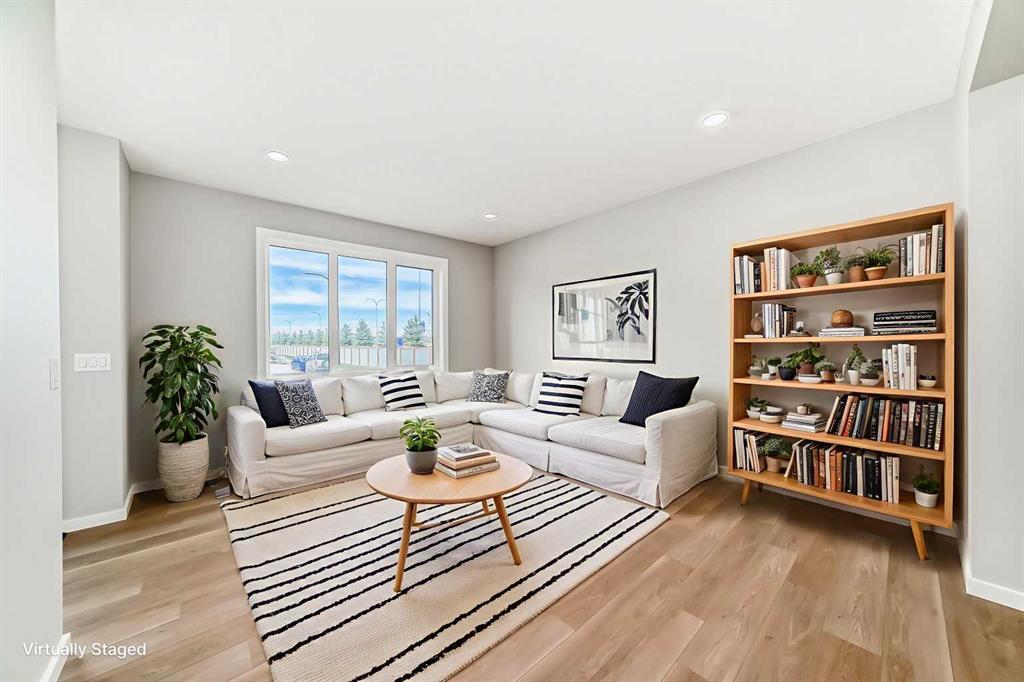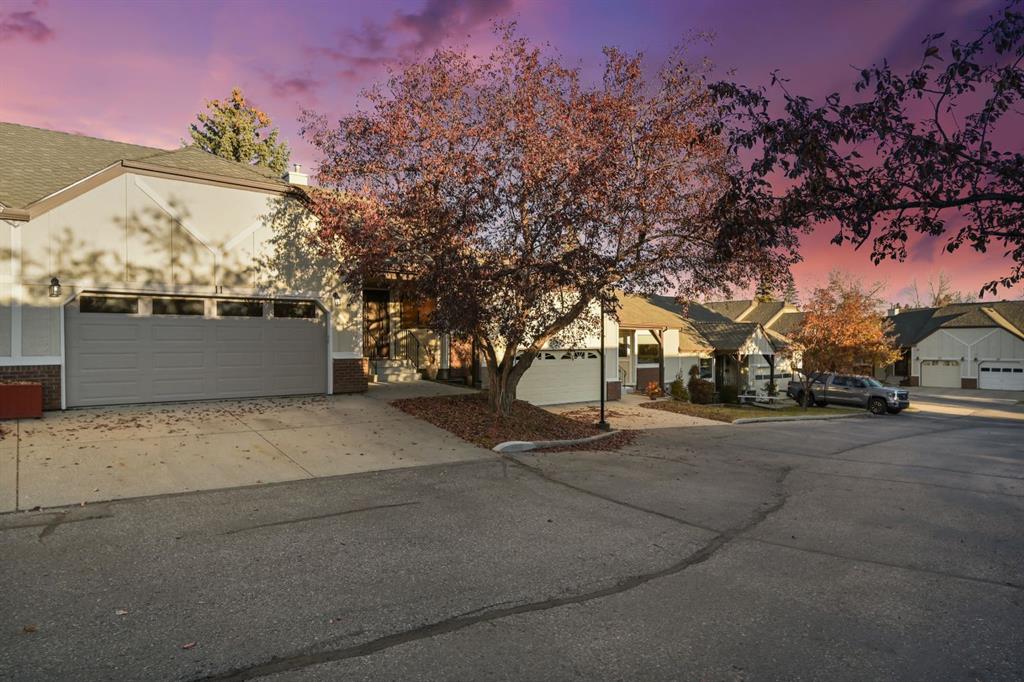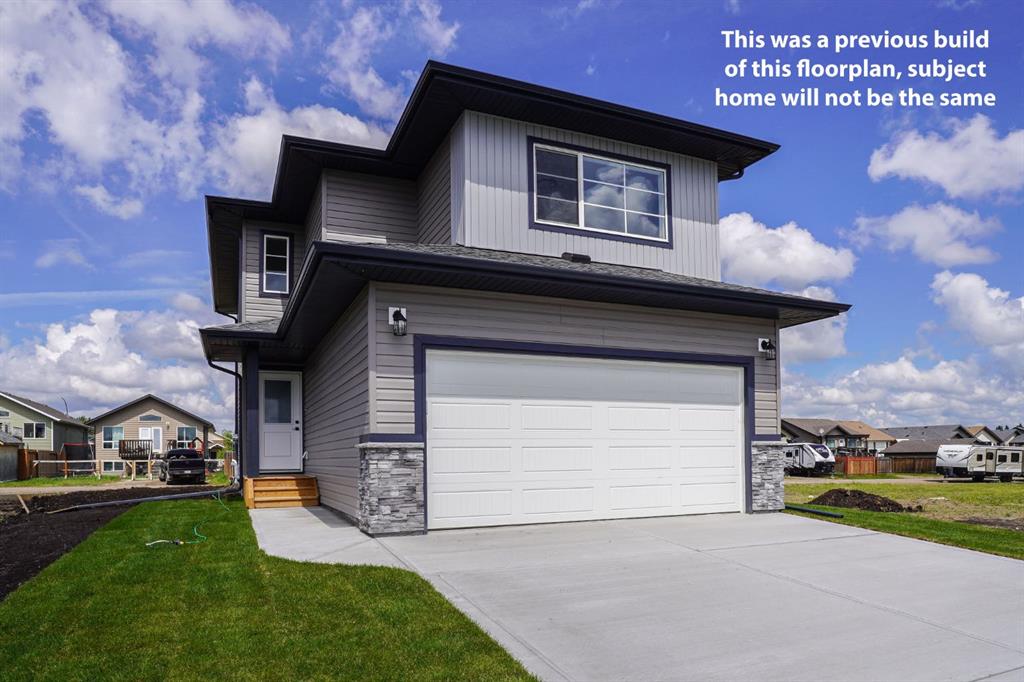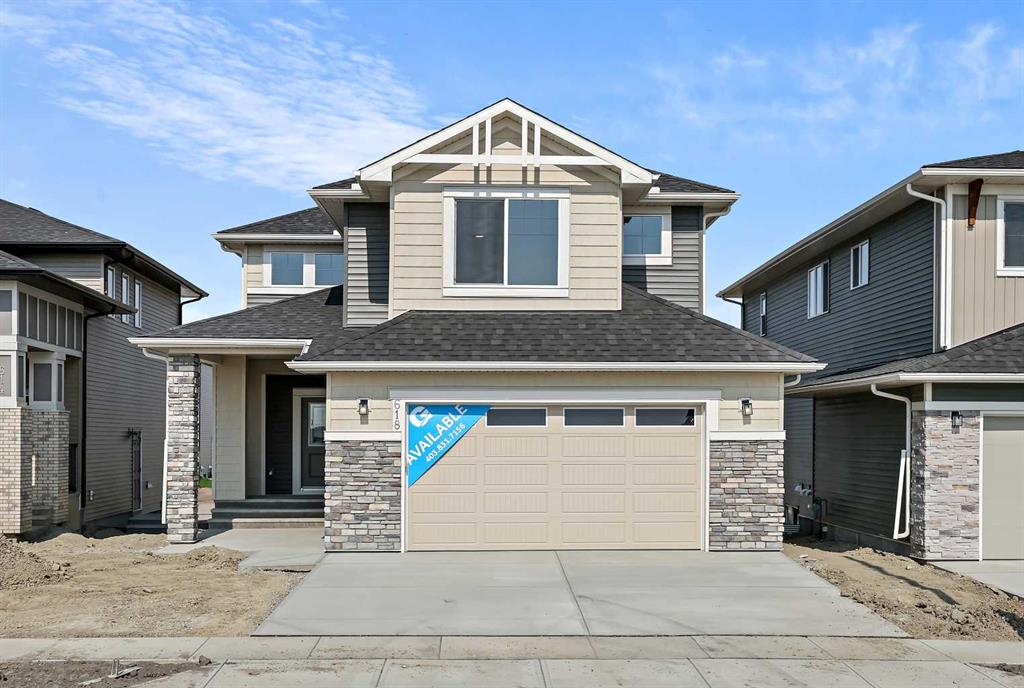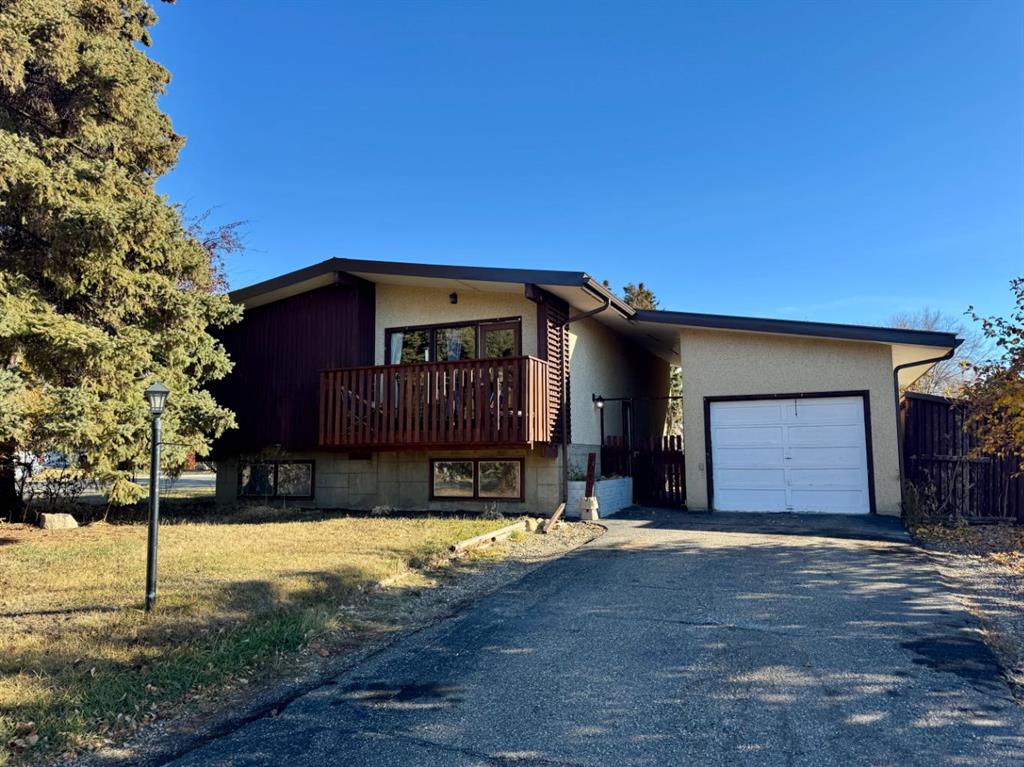11 Coach Side Terrace SW, Calgary || $575,000
Exquisite Bungalow Villa in Coach Hill.
Nestled on a quiet cul-de-sac in the sought-after 55 plus community of Coach Hill, this beautifully updated bungalow villa offers 4 bedrooms, 3 full bathrooms, across two finished levels. Step inside to a bright, open concept interior filled with natural light and new light fixtures throughout. At the heart of the home is a remodeled kitchen that has been thoughtfully opened up showcasing brand new cabinetry, modern fixtures, and ample space for culinary creativity and entertaining. The kitchen flows seamlessly into the dining and living areas, creating an inviting atmosphere for family gatherings. For added comfort, all main-floor bedrooms boast new plush carpeting, including a spacious primary suite with its own private ensuite bathroom. An additional full bathroom on the main level has been updated to serve family and guests with style and ease. Every detail on this level exudes warmth, elegance, and modern convenience.
Downstairs, the finished basement expands your living space and is designed for both relaxation and productivity. It features a large recreation room perfect for movie nights or a home gym, a fourth bedroom for guests, a dedicated home office for remote work, and a third full bathroom providing a comfortable space for visitors or extended family. You’ll also find two sizeable storage rooms, ensuring there’s a place for everything from seasonal décor to sports equipment. Central air conditioning keeps the home cool on warm summer days, while an oversized double garage offers plenty of room for two vehicles plus extra storage or workshop space. Outside, a west facing deck invites you to enjoy sunny afternoons and take in gorgeous evening sunsets, all overlooking a private backyard oasis. Being positioned at the end of a cul-de-sac, this property offers a tranquil setting with enhanced privacy and a friendly community feel. With its blend of modern upgrades, timeless charm, and prime location, this Coach Hill gem presents a rare opportunity to enjoy elegant yet comfortable living truly a must-see home that promises to impress even the most discerning buyer.
Listing Brokerage: eXp Realty










