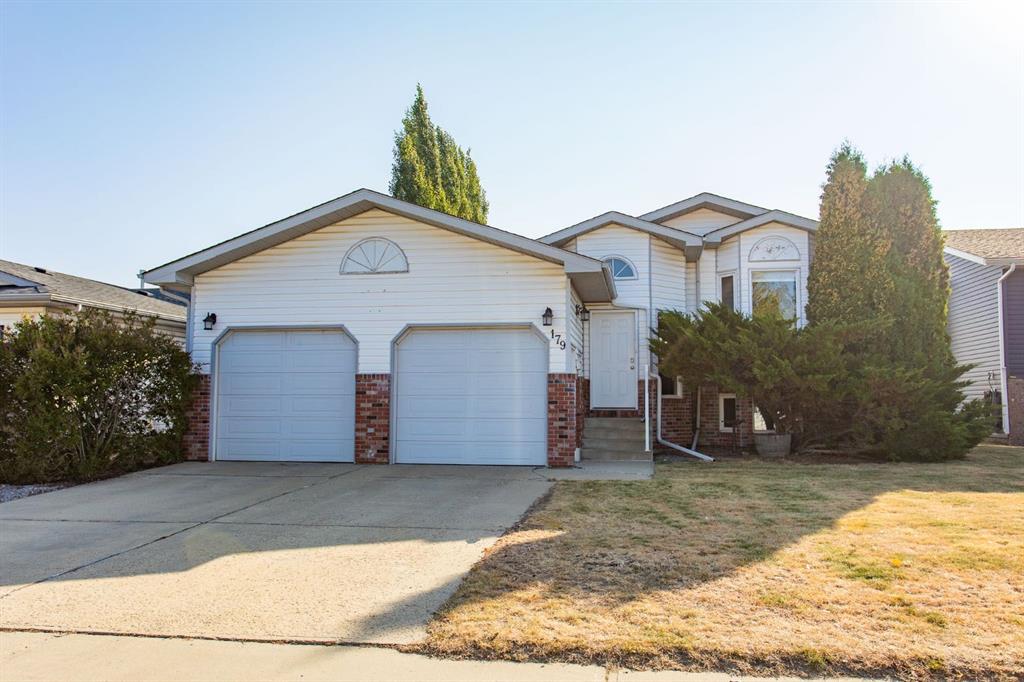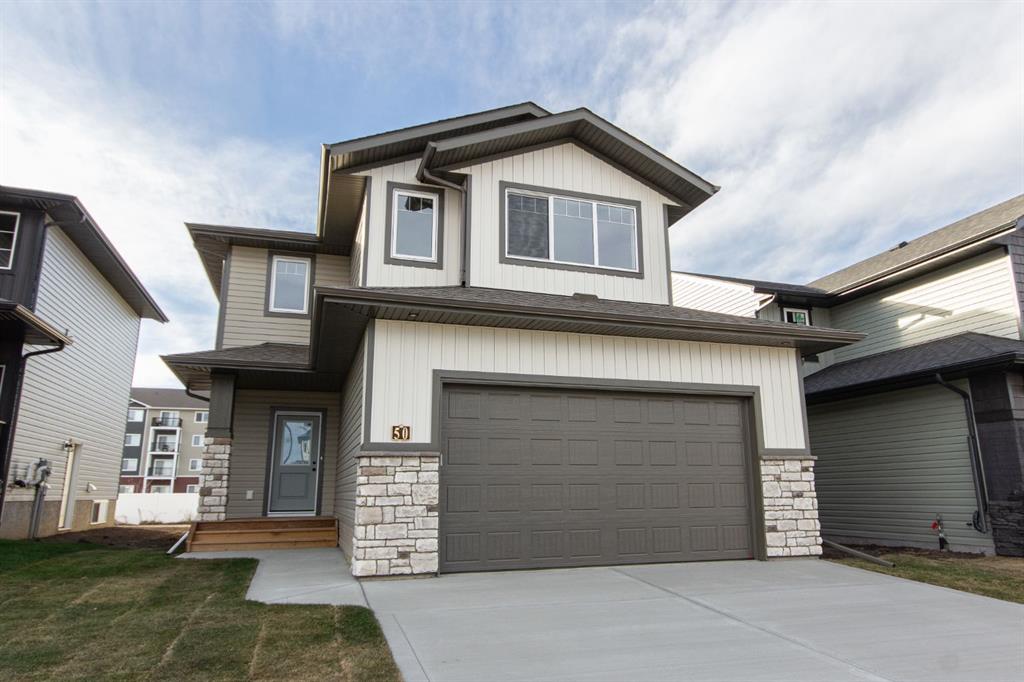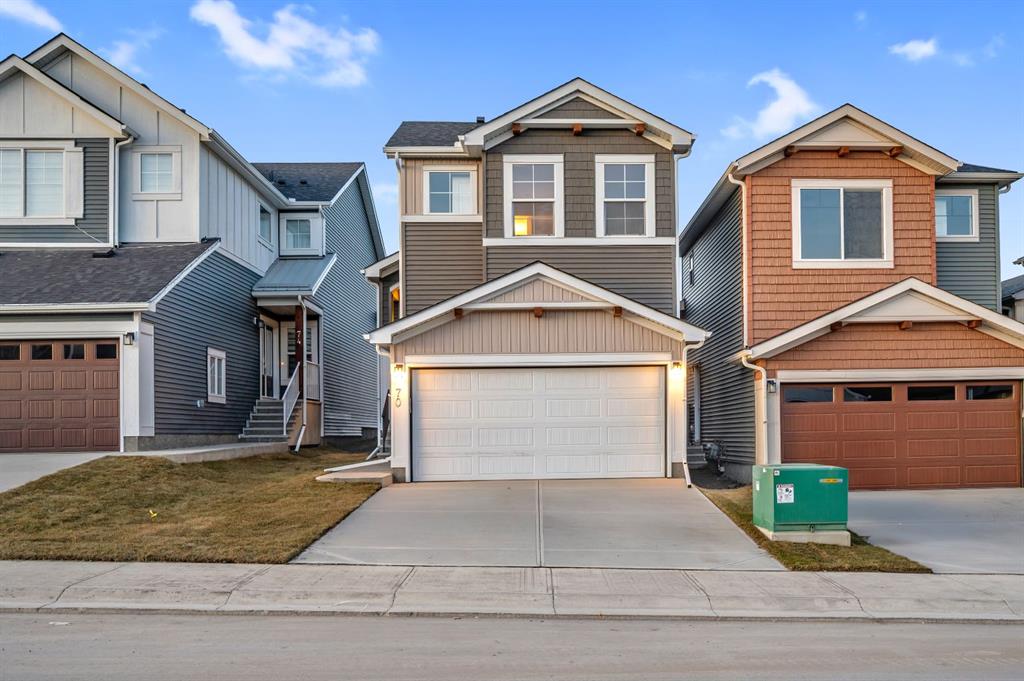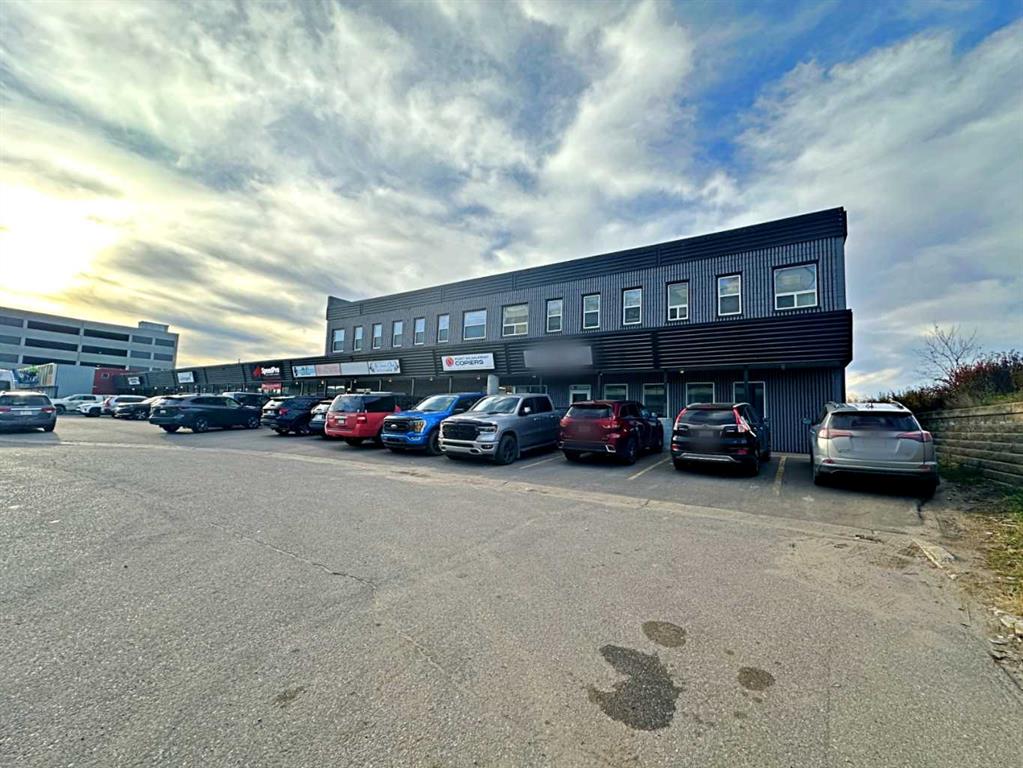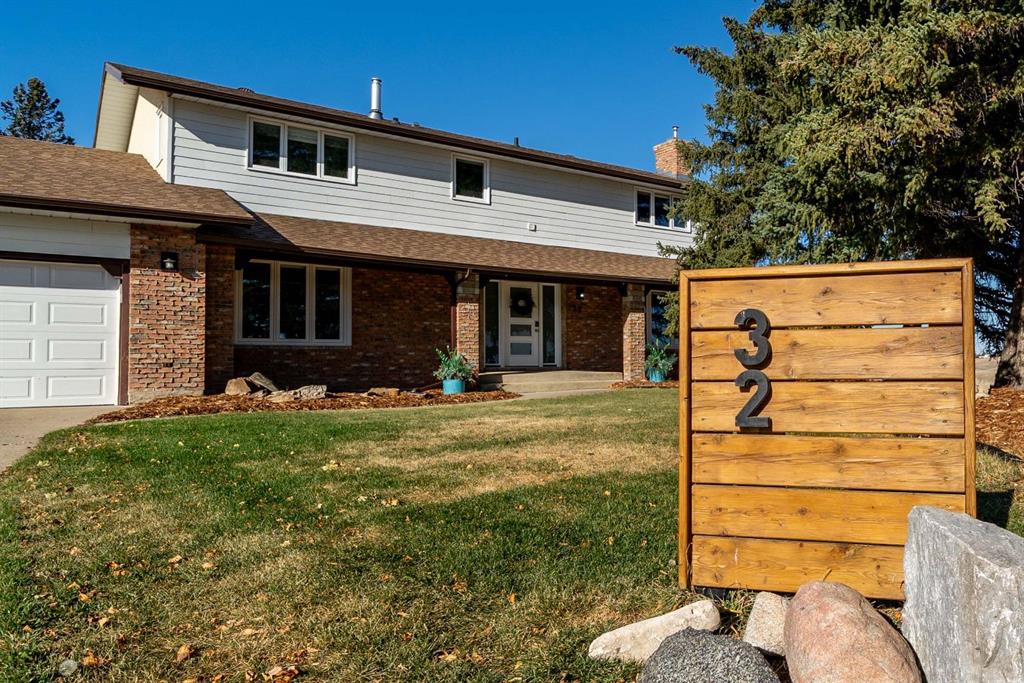32 Carter Crescent SE, Medicine Hat || $749,000
Tucked away on a quiet crescent and overlooking the stunning Ross Glen coulee, this beautifully updated 4 bedroom, 2.5 bath two-storey offers the perfect combination of modern elegance, comfort, and an unbeatable view. With walking paths right out your door and every detail thoughtfully designed, this 3180 sqft home is a rare find. Step inside to a bright and inviting main floor featuring an open and functional layout. Just off the entryway, you’ll find a spacious office with built-in cabinetry, shelving, and a sink — ideal for a home business or easily converted into a bedroom. The living room showcases a striking stone fireplace wall and windows framing the breathtaking coulee view. The dining room is both expansive and versatile, offering plenty of room for family gatherings or a cozy sitting area, with direct access to the coulee. The chef-inspired kitchen is a showstopper, featuring granite countertops with a waterfall island, a commercial-style fridge/freezer, double wall ovens, induction cooktop with pot filler, and under-cabinet lighting. A large butler’s pantry/mudroom connects seamlessly to the heated double garage and includes bar fridges, storage, and coat hooks. A beautifully finished powder room completes the main level. Upstairs, discover three exceptionally large bedrooms. The primary suite is a true retreat with a wall of built-in cabinetry, a spa-inspired ensuite featuring a standalone soaker tub, large walk-in tiled shower, double vanity, private water closet, and a walk-in closet with makeup vanity. The two additional bedrooms each have walk-in closets connected by a shared Jack and Jill bathroom with double vanity! The laundry room, complete with sink and cabinetry, adds everyday convenience. The lower level offers a spacious family room with a wet bar, tons of storage, and a cold room. Outside, you’ll fall in love with the peaceful and private backyard, featuring a hot tub, fenced dog run, mature trees, and a large deck perfect for relaxing or entertaining, all while enjoying panoramic views of the coulee. With tasteful renovations throughout, including new kitchen, bathrooms, flooring, windows, dual-zone furnace and A/C, and more, this home offers the best of modern living in one of Medicine Hat’s most scenic locations.
Listing Brokerage: CIR REALTY










