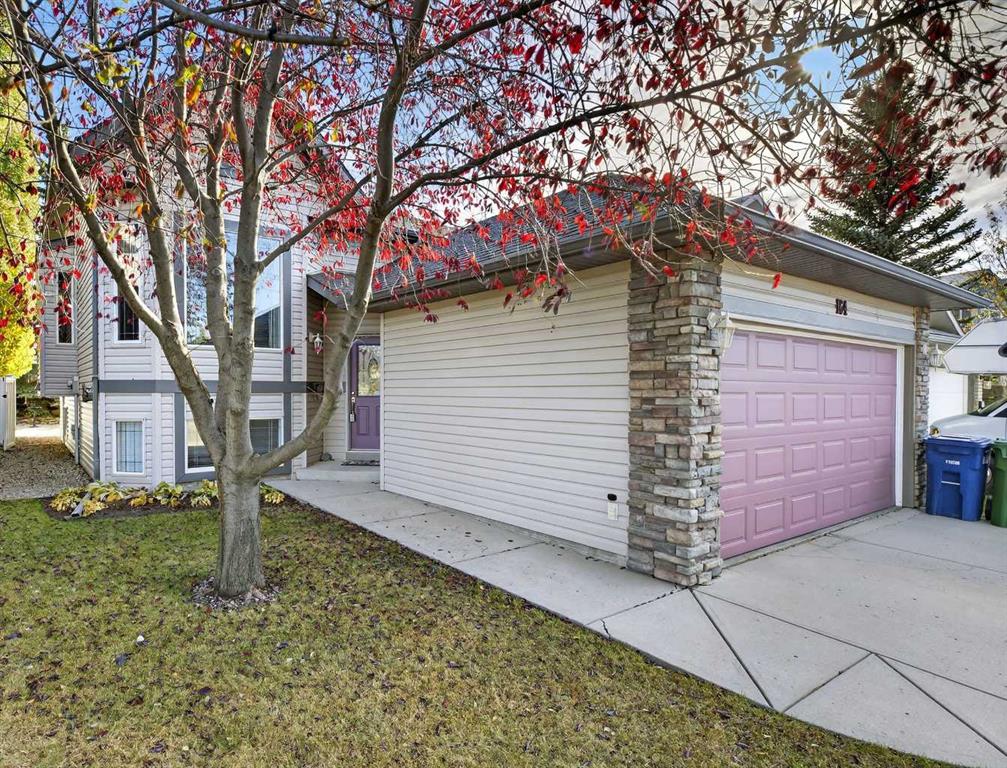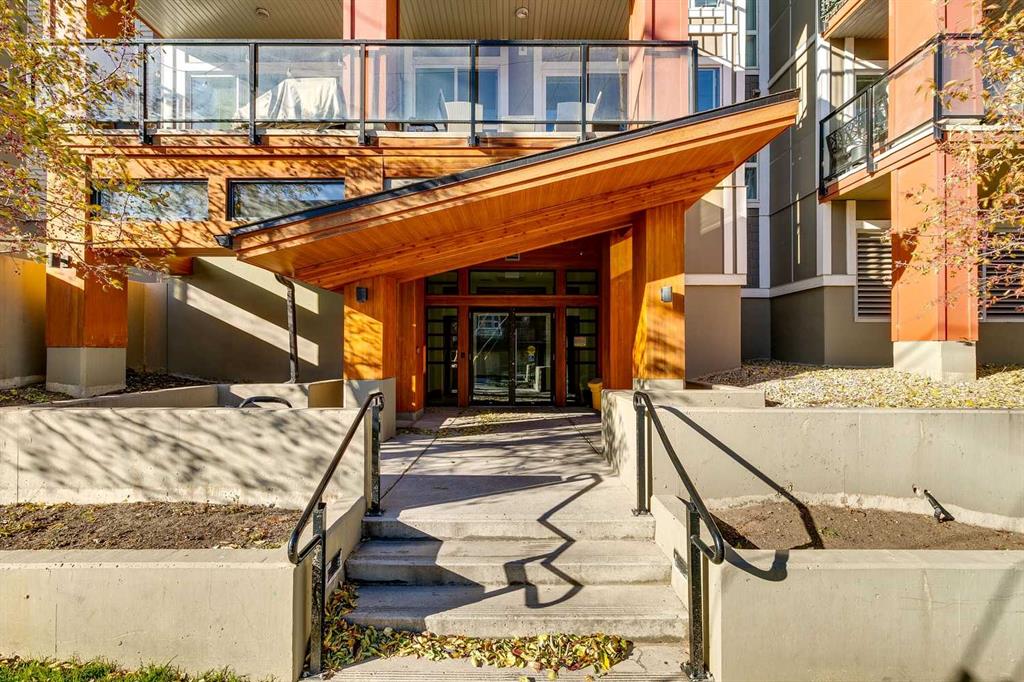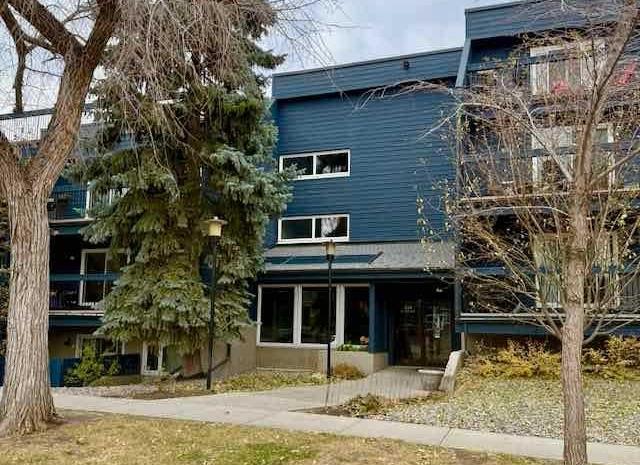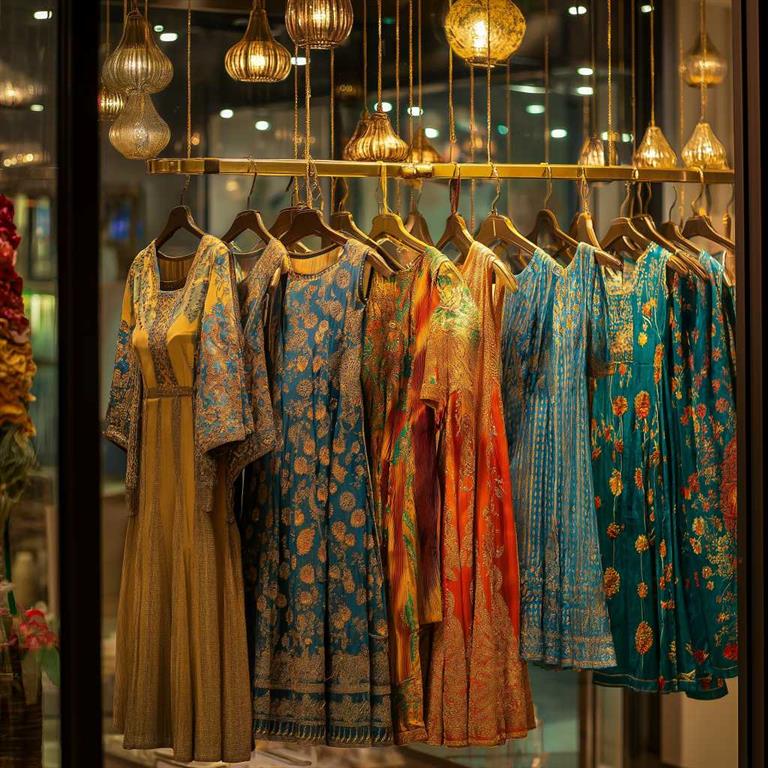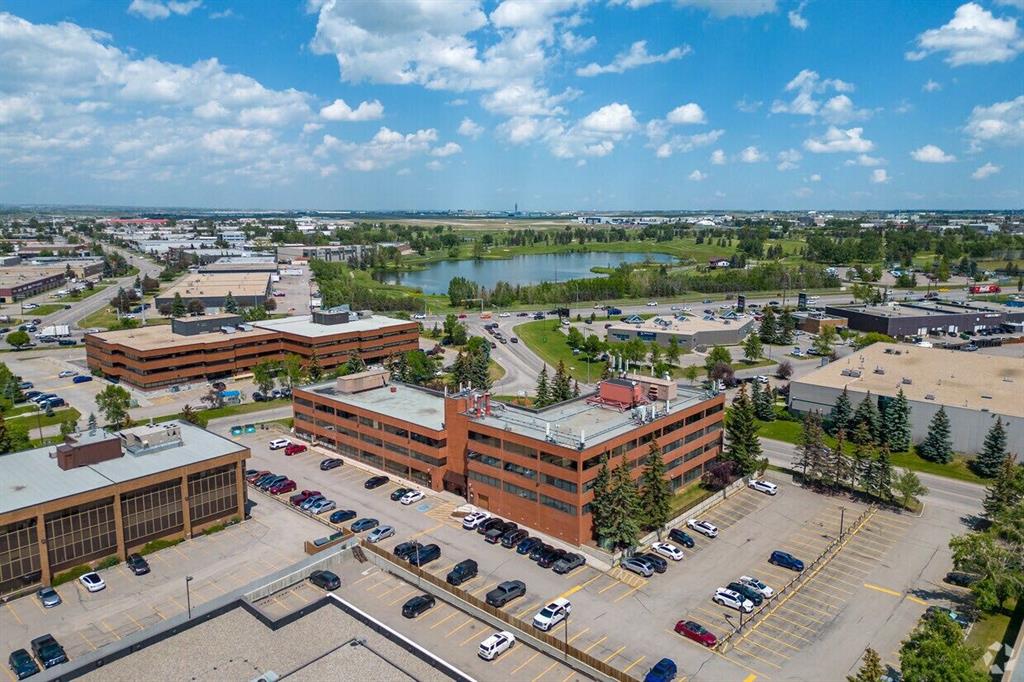164 Stonegate Close NW, Airdrie || $519,900
Searching for space and comfort in a family-friendly neighborhood? Welcome to this charming, well-maintained home with a sun-filled backyard, perfectly tucked away on a quiet street in the sought-after community of Stonegate! Step inside from the front door or the attached garage to a spacious foyer with durable ceramic tile flooring. The main level features a thoughtfully designed open layout that seamlessly connects the kitchen, dining area, and living room — ideal for both everyday living and entertaining. The kitchen offers abundant counter and cupboard space, a convenient pantry, and a breakfast bar for casual dining. The adjacent dining and living rooms share a beautiful three-sided fireplace, creating a cozy atmosphere for family gatherings. Step outside from the kitchen onto the back deck, overlooking the beautifully landscaped, private yard with no-maintenance PVC fencing — the perfect retreat for summer BBQs or quiet relaxation. The large primary suite includes a private 4-piece ensuite and a generous closet with custom organizer shelving. Two additional bedrooms and a full 4-piece family bath complete the main level. Downstairs, the partially developed lower level features a spacious family room, with plenty of room left to develop further and customize to your family’s needs. This gently lived-in home has been lovingly cared for by its original owners. The insulated, drywalled, and painted double garage, plus a wide driveway, provide ample parking and storage. Ideally located close to parks, shopping, schools, and amenities, this home offers a small-town feel with modern convenience. This home has so much to offer and incredible value, call your favourite agent today to arrange a viewing!
Listing Brokerage: RE/MAX Rocky View Real Estate










