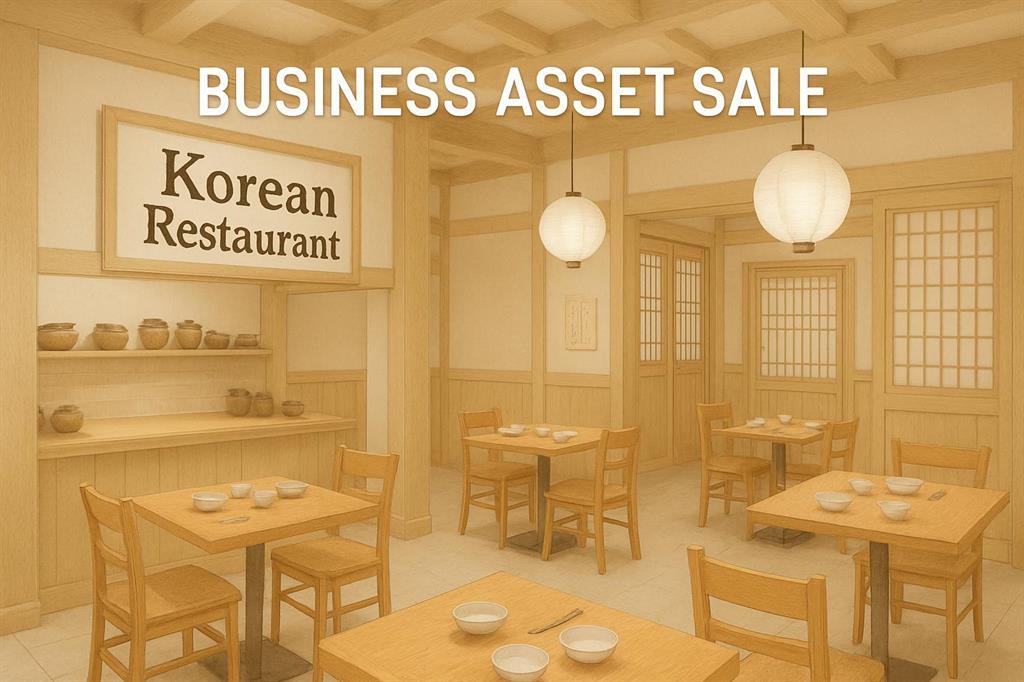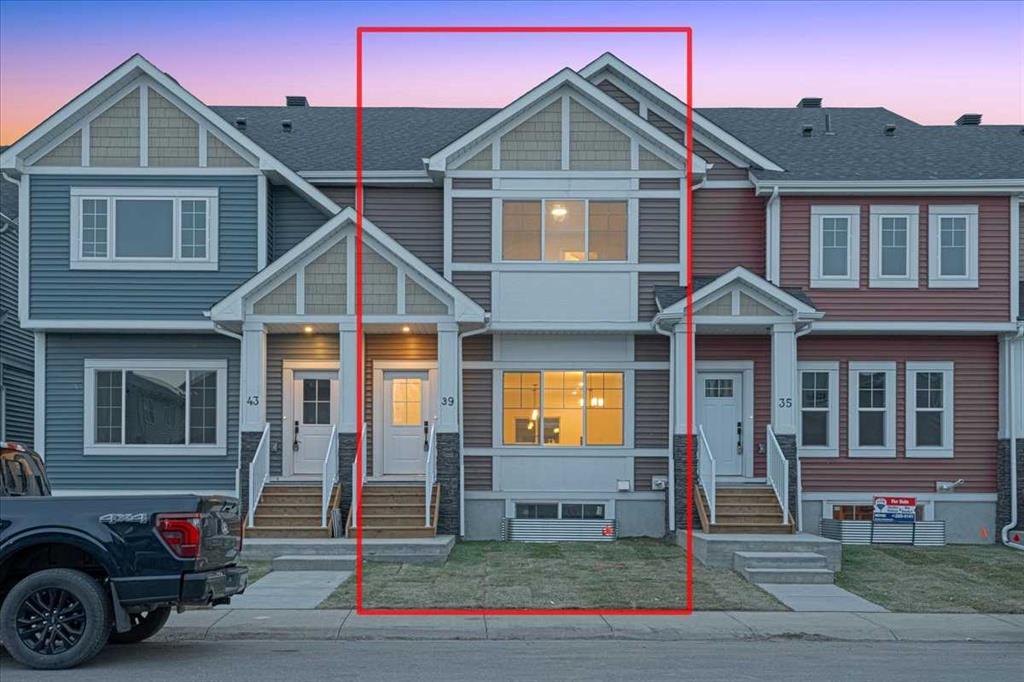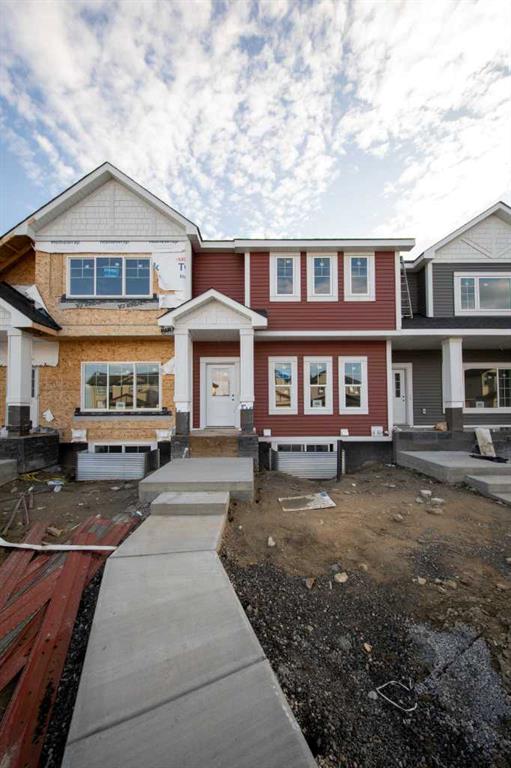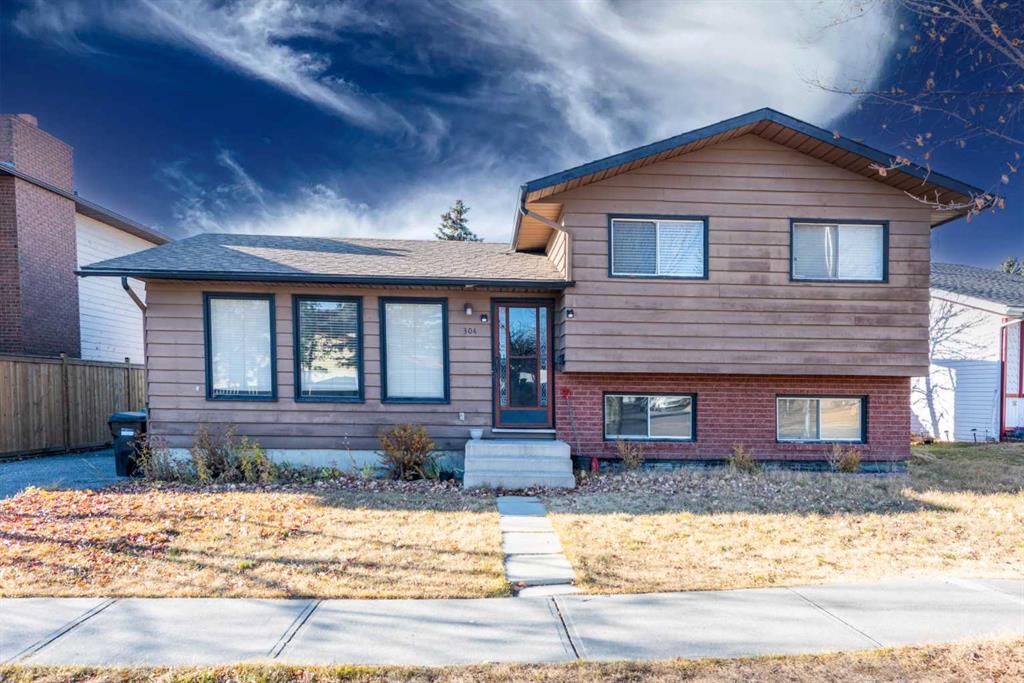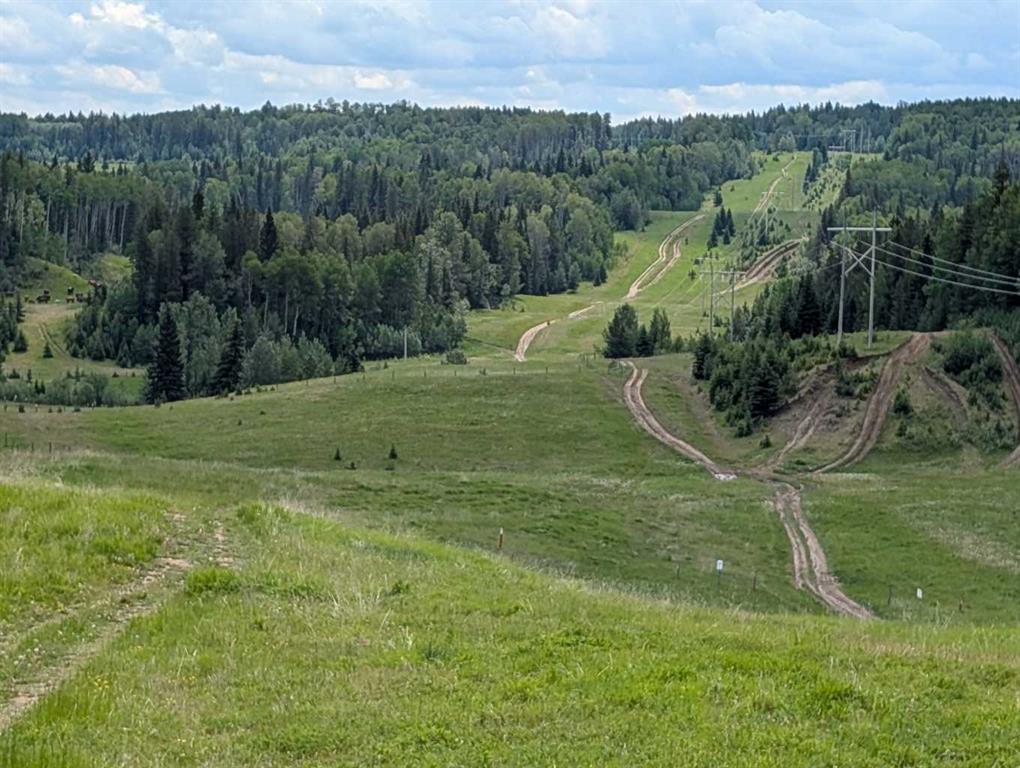8 RANGE ROAD , Rocky Mountain House || $2,475,000
A rare opportunity to secure a contiguous 3,834-acre Crown grazing lease located northwest of Caroline and southwest of Cow Lake in the foothills of West Central Alberta. This expansive tract of land is fully fenced and cross-fenced, offering exceptional grazing management and livestock control across rolling terrain with a blend of clear pasture and native grass.
The lease includes multiple artesian wells, creek, a cattle handling pen, and several hundred acres of cleared grazing ground, providing reliable water and strong productivity. With current approved capacity for approximately 500 AUM, there is potential to expand carrying capacity through application.
Surface revenue is generated from existing powerline, gas, and oil infrastructure, adding steady supplementary income to the operation. The property features river frontage and access, offering both practical and natural appeal.
This lease presents an excellent long-term agricultural investment in one of Alberta’s most desirable ranching regions — well-maintained, self-contained, and suited for serious cattle producers seeking scale, water security, and operational continuity in a single block of connected land. LAND INCLUDED AS FOLLOWS W5 35-36-08 NE,NW,SE,SW / W5 36-36-8 SE,SW,NE,NW / W5 01-37-08 NE,NW,SE,SW/ W5 02-37-08 SE,SW,NE,NW / W5 11-37-08 SE,SW,NW,NE / W5 12-37-08 SE, SW,NE,NW
LEASE SALE SUBJECT TO PROVINCAL APPLICATION AND APPROVAL. LEASE RE-NEWED SEPT. 25, 2025 AND GOOD FOR 10 YEARS WITH OPTION FOR CONTINUED RENEWAL
Listing Brokerage: Century 21 Maximum










