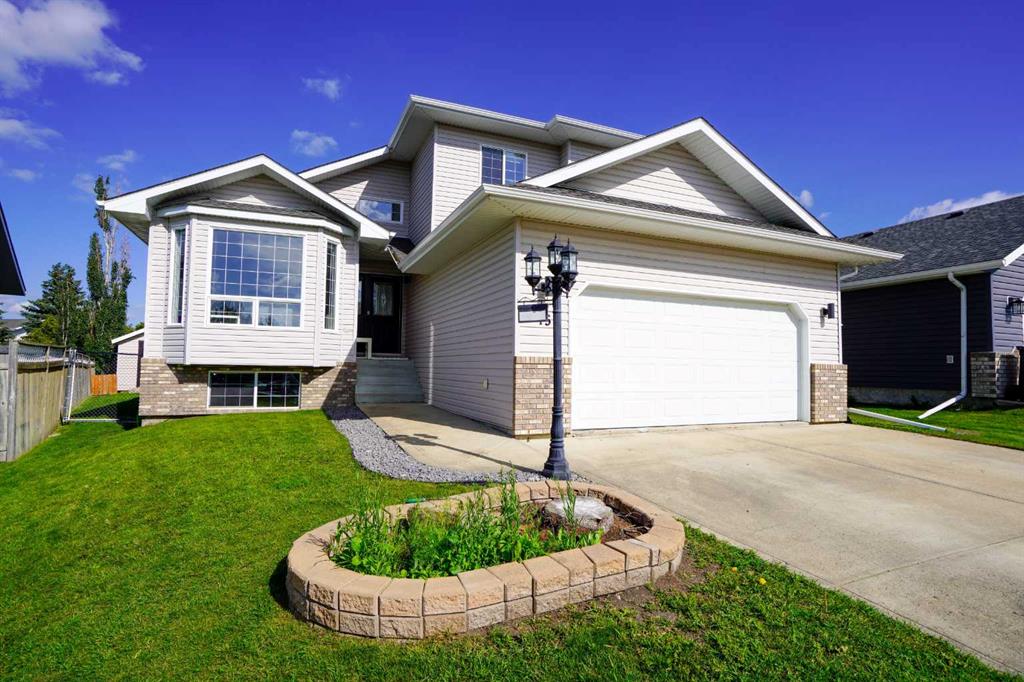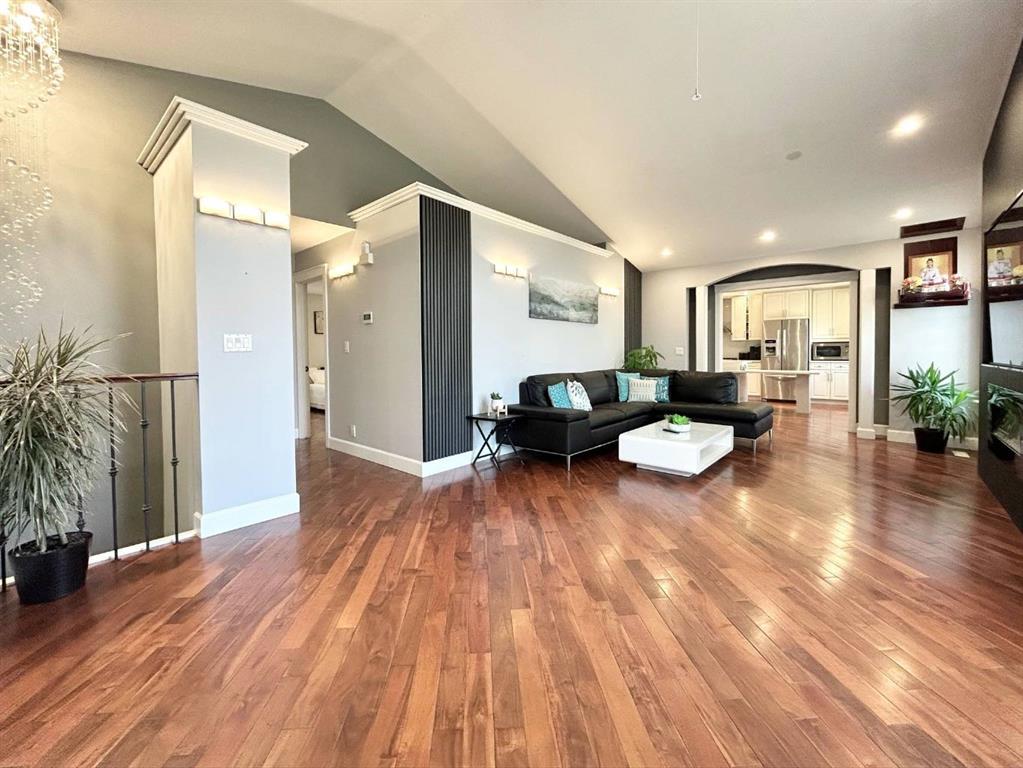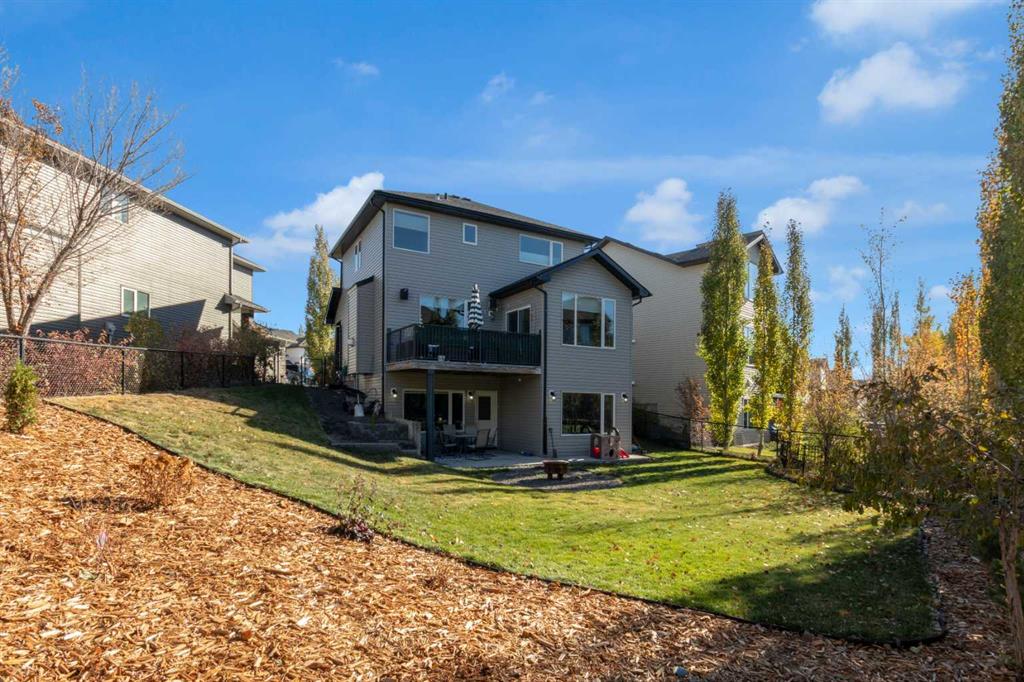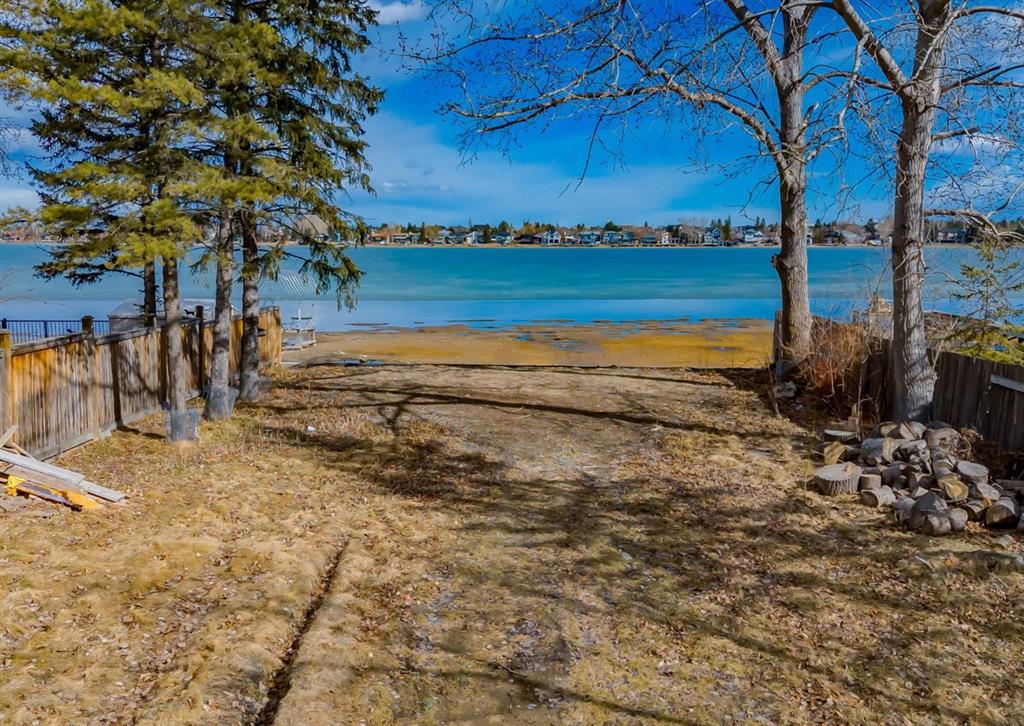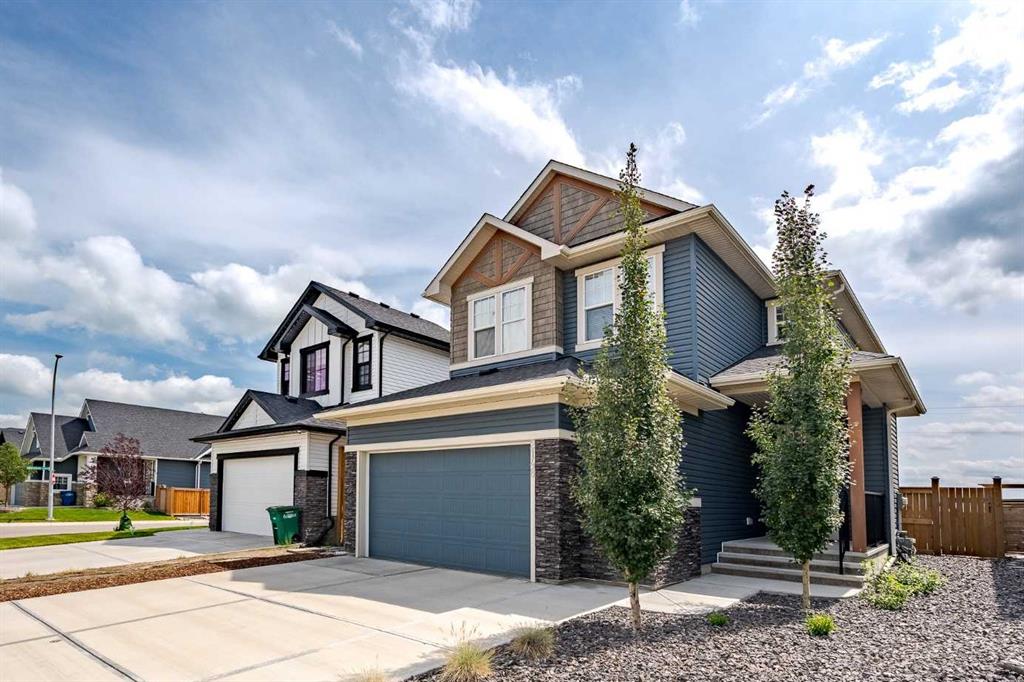15 Pritchard Close , Sylvan Lake || $549,900
UPDATED FAMILY HOME | RENOVATED KITCHEN | A/C | FINISHED BASEMENT WITH IN-FLOOR HEAT ~ Welcome to this spacious and stylish two-storey home located in the desirable, family-friendly neighbourhood of Pierview in Sylvan Lake. This well-maintained property offers over 2,500 sq ft of total living space, a double attached garage, and a fully fenced yard—making it ideal for growing families. ~ Significant upgrades include; fully renovated kitchen (2023), air conditioning - furnace - hot water tank (2018). The eavestroughs & gutters are brand new (2025). The roof isn\'t brand new but still in great condition, PLUS there is NO POLY-B plumbing! Other updates in 2025 include; new dishwasher and kitchen faucet, basement paint refresh, updated bathrooms with paint - faucets - mirrors - lighting - shower hardware. ~ Step inside to soaring vaulted ceilings and an abundance of natural light that fills the main living area. Hardwood floors flow throughout, and a cozy freestanding fireplace adds warmth to the sunlit living room. The main level features a fully renovated kitchen with quartz countertops, tile backsplash, island with eating bar, and stainless steel appliances. Adjacent to the kitchen, the breakfast nook and family room with a gas fireplace create a perfect space for family connection. ~ Upstairs, the oversized primary bedroom includes a huge walk-in closet and a 4-piece ensuite. Two additional large bedrooms share a full 4-piece bathroom. ~ The fully finished basement offers a large rec room, a 4th bedroom with a cheater door to the 3-piece bathroom, and cozy underfloor heating. ~ Outside, enjoy a landscaped, fully fenced backyard with mature trees, patio space, and a deck—perfect for entertaining or relaxing. ~ Located close to schools, playgrounds, shopping, golf, and easy access to downtown Sylvan Lake, this home blends space, comfort, and updates—all in a highly sought after neighborhood.
Listing Brokerage: CIR Realty










