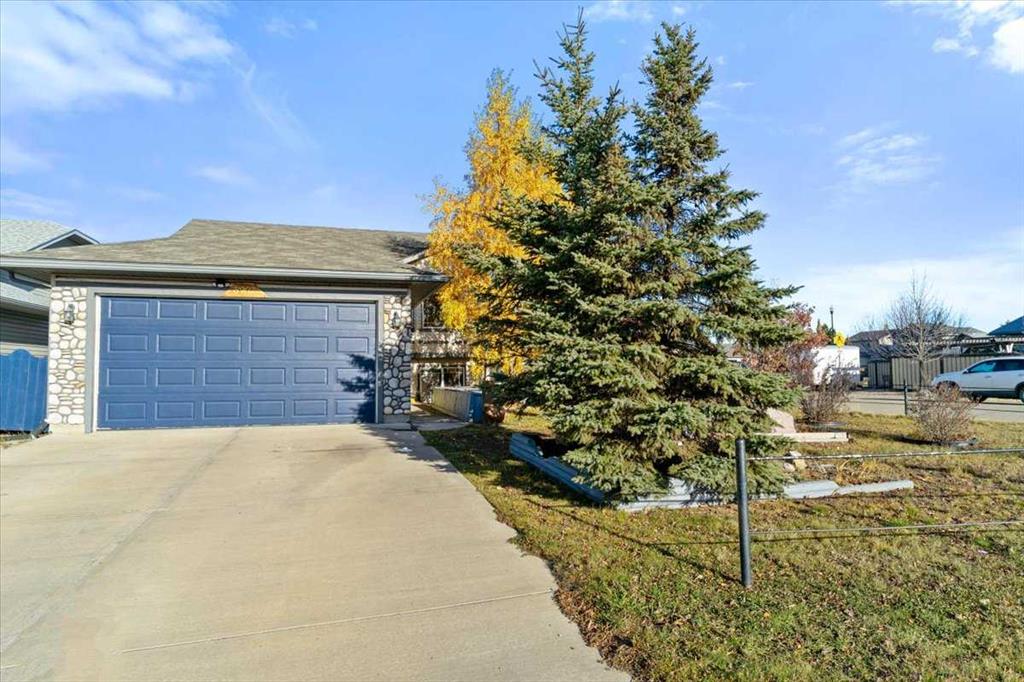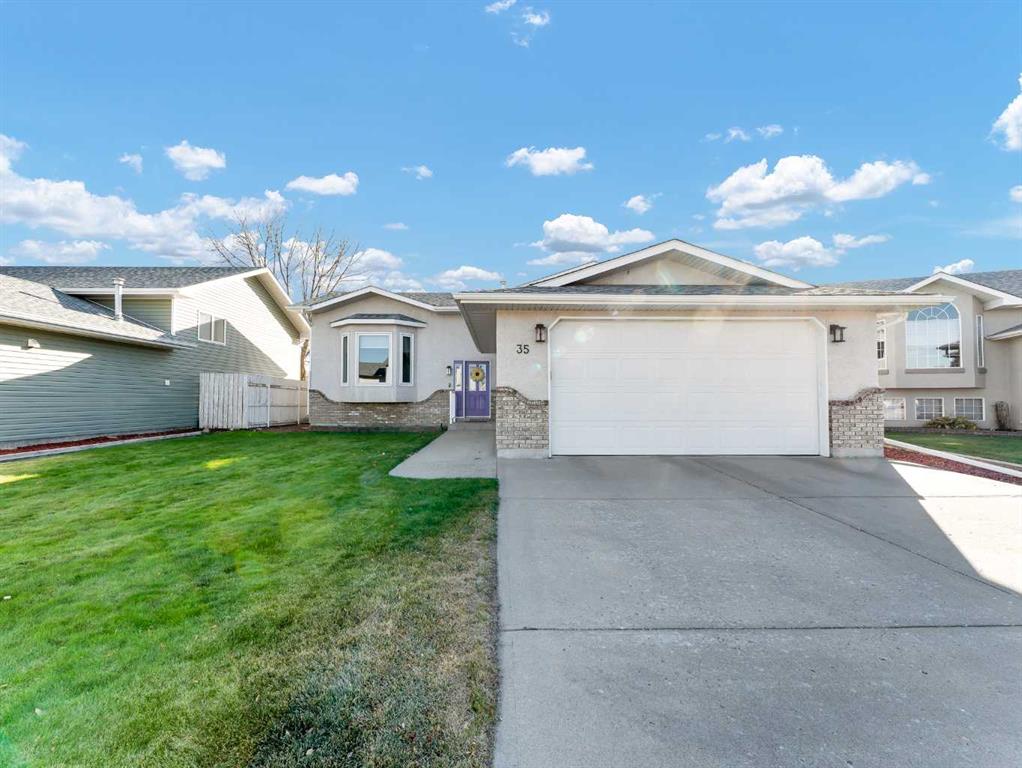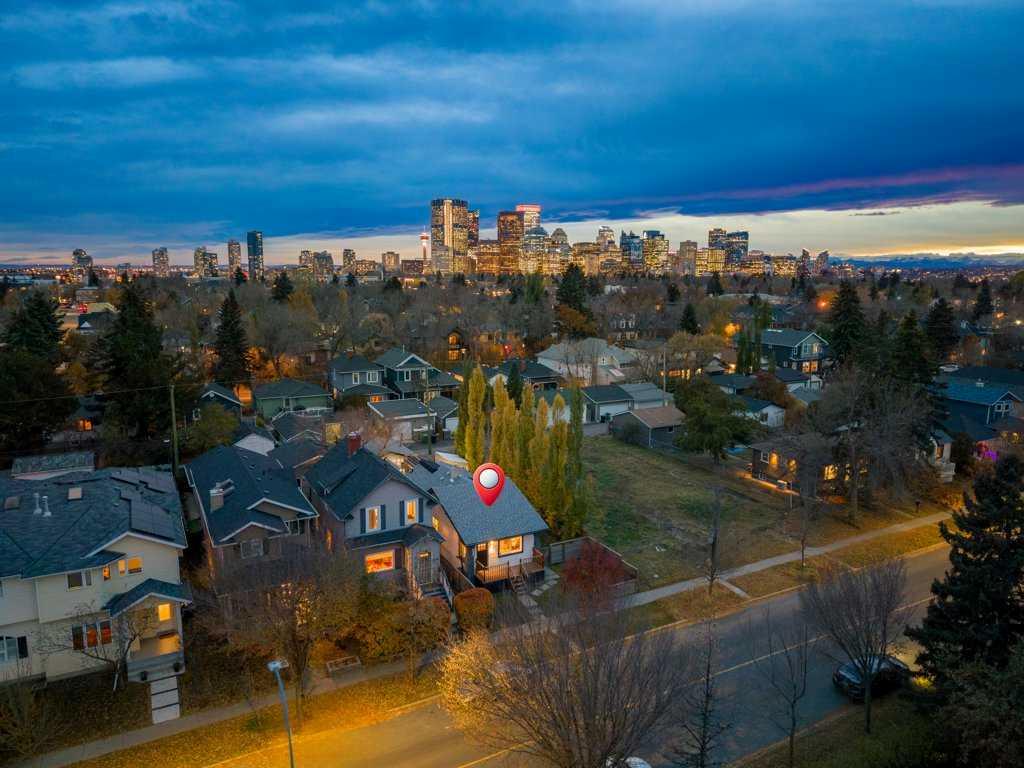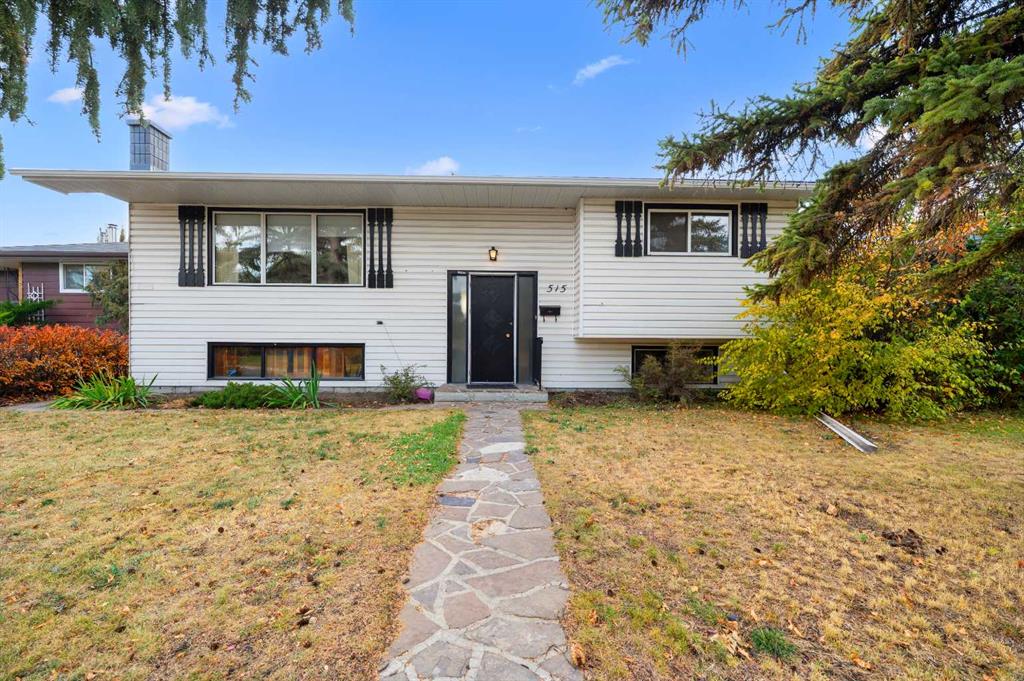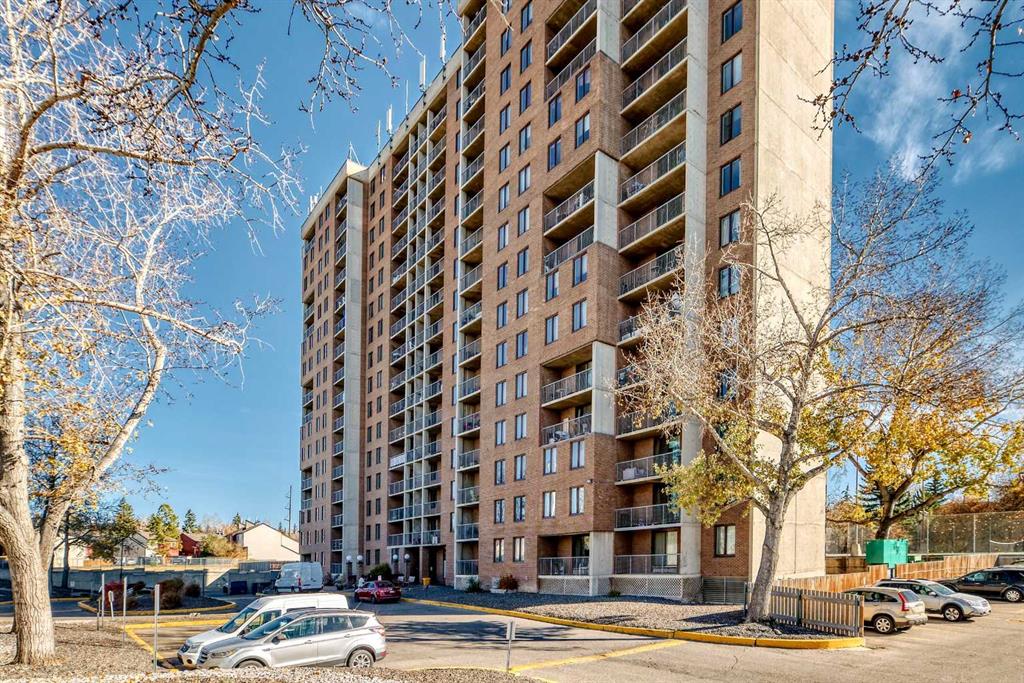533 12 Avenue NE, Calgary || $635,000
Exceptional opportunity in the heart of Renfrew - one of Calgary’s most desirable inner-city neighbourhoods. Nestled on a tree-lined street, bustling with infills and developments, this property provides an ideal canvas for redevelopment and investment. This extraordinary property is situated on an expansive south backing lot, offering one and a half times the standard lot-size in the neighbourhood. This HGO Zoned property encompasses 37.5’ feet by 120’ feet with flat grading and a back lane too – offering endless potential and versatility. HGO Zoning is the new craze in Calgary, as this zoning is available in only a handful of inner-city neighbourhoods. It allows for multiple dwellings on one property and even two stand-alone buildings (after meeting city requirements and with city approval, of course). The zoning stands for ‘House Grade Oriented’ as all units need a front door that opens on the ground level, allowing heights of up to three stories offering the potential for future townhomes, duplexes with secondary suites, apartments, or a single-family home. Plus, H-GO zoning allows for fewer parking spaces per unit than traditional developments translating to greater investment potential. For those of you with a passion for restoring Heritage Homes – the original residence, dating back to 1923, features striking vaulted ceilings and timeless charm with a fully developed lower level too. The residence hosts two bedrooms, two bathrooms, and a spacious family, dining and kitchen. The backyard is an entertainers dream with an expansive deck, greenhouse, double garage and additional parking pad. The residence is being sold as/is where is– because let’s face it – as much as we love the beauty of the early 1900s – you would have to love it enough to rebuild the foundation, but if you did, you could reside in a piece of Calgary’s Heritage. Renfrew offers unparalleled urban convenience and is undergoing exciting growth and revitalization. This premium neighbourhood offers a vibrant mix of character homes, infills and lavish condos. This walkable community is steps to Bridgeland and has award-winning dining, boutiques, cafes and quick access to transit with an easy commute into downtown. Outdoor enthusiasts will love the proximity to the Bow-river Pathway System. The community offers close proximity to Sait, The Calgary Zoo, The Science Centre and a plethora of Parks and a community Aquatic and Recreational Centre too. With its incredible redevelopment potential and outstanding location, this is a rare opportunity to own a once in a lifetime property and a piece of Calgary’s History.
Listing Brokerage: Real Estate Professionals Inc.










