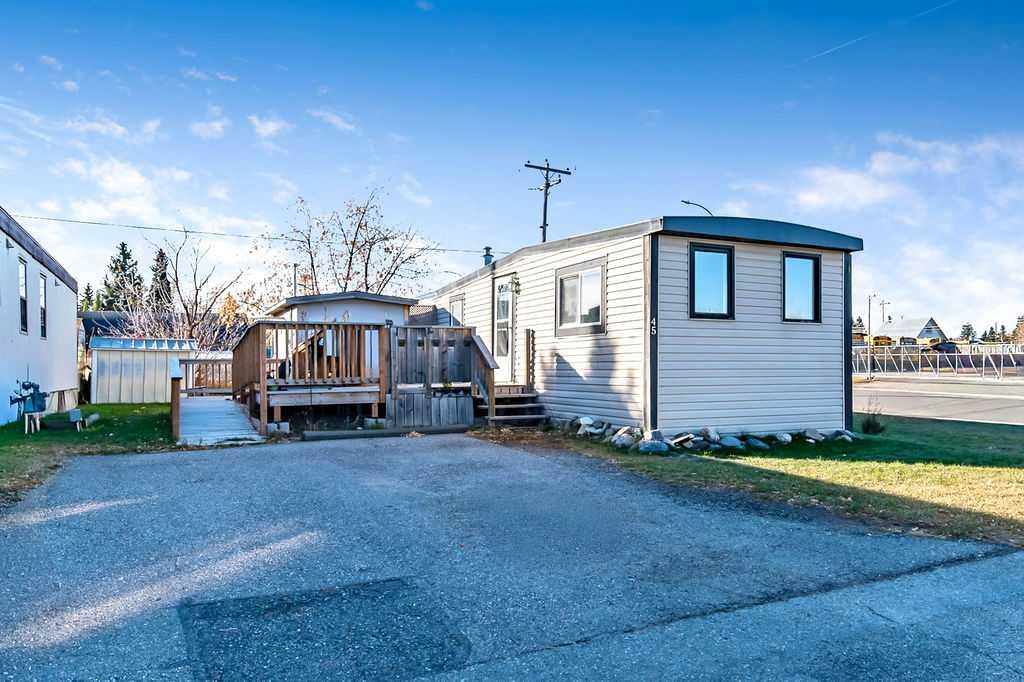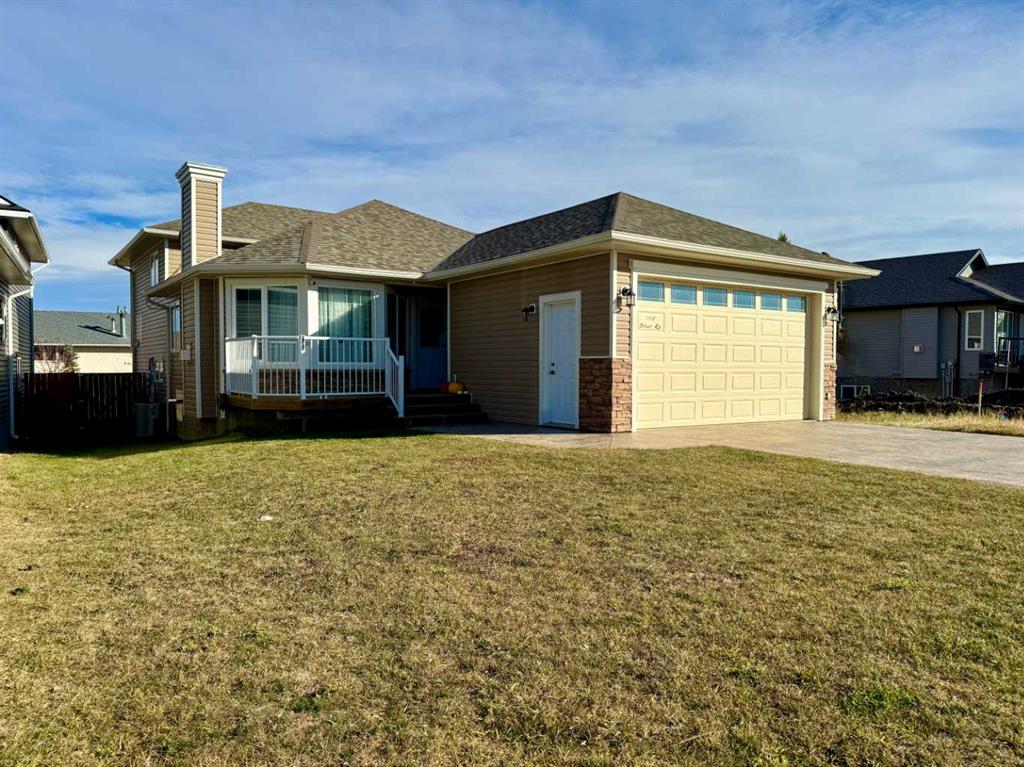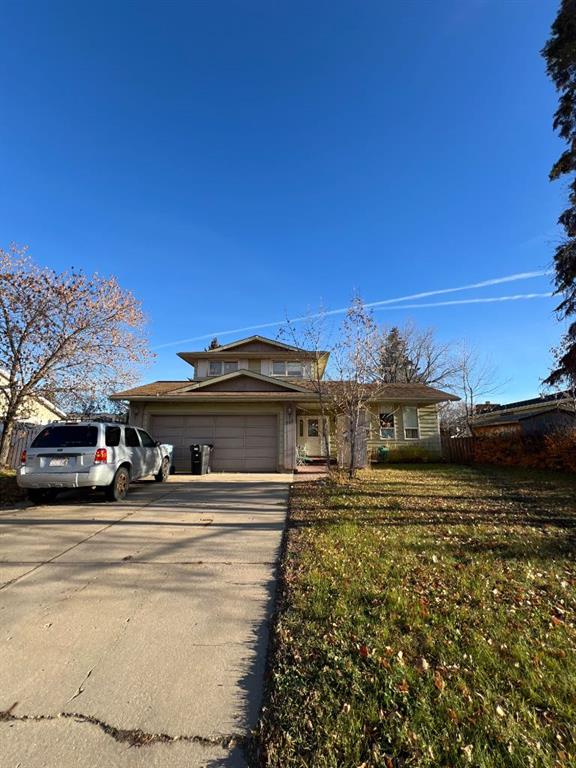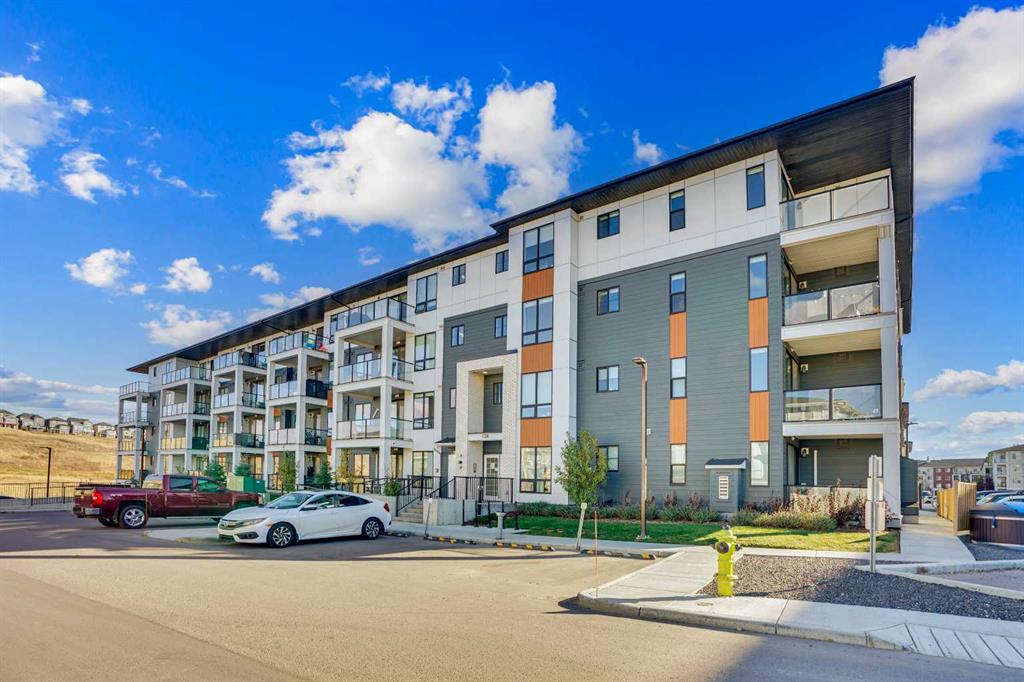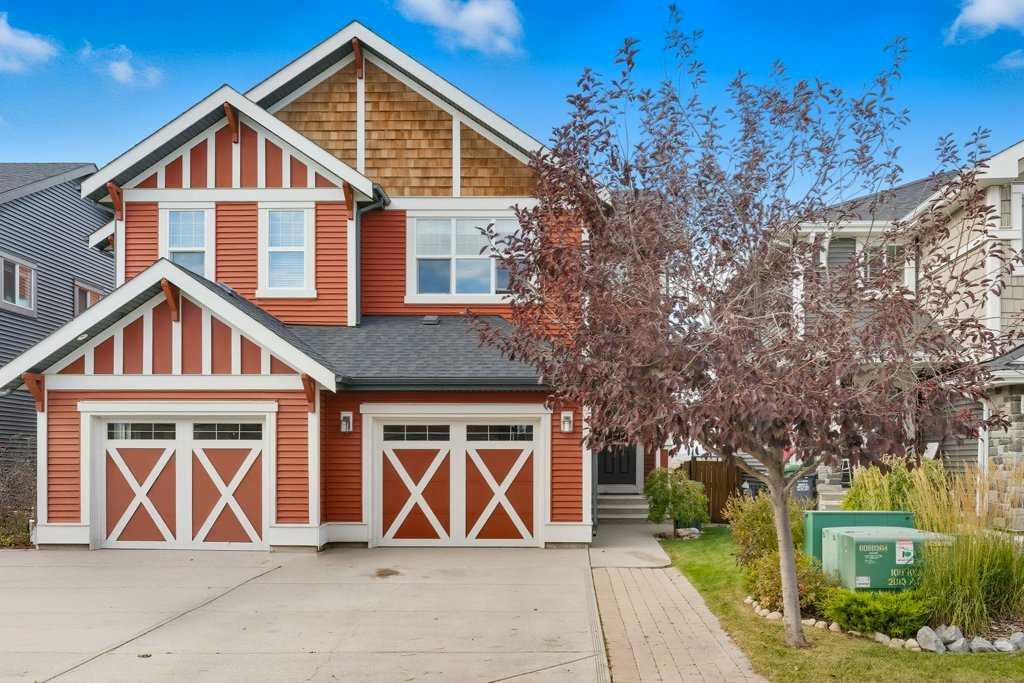4416, 15 Sage Meadows Landing NW, Calgary || $364,900
3D VIRTUAL TOUR|TOP FLOOR UNIT WITH WALLMOUNT AIR CONDITIONER| UNLIMITED EXCELLENT VIEW| UNDERGROUND TITLED PARKING| Welcome to this stylish developer spec condo in Sage Hill Park II, showcasing the sought-after excellent Plan by Brad Remington Homes. This thoughtfully designed 2-bedroom, 2-bathroom home offers a perfect combination of modern finishes and functional living. The open-concept layout is enhanced by 9-foot ceilings, vinyl comfort plank flooring, and air conditioning, creating a bright and comfortable space year-round. The chef-inspired kitchen features granite countertops, soft-close cabinetry, and a complete stainless steel appliance package, including a fridge, stove, built-in dishwasher, over-the-range microwave, and front-load washer and dryer. The primary bedroom provides a relaxing retreat with a private ensuite, while both bedrooms are finished with plush carpeting for added comfort. The bathrooms are beautifully appointed with tiled flooring, offering a clean and modern look. Additional highlights include a titled underground parking stall, individual storage unit, window coverings, and in-suite laundry for added convenience. Perfectly located, Sage Hill Park II backs onto a stunning environmental green space and regional bike path, ideal for outdoor enthusiasts. You’ll be just steps from Sage Hill Crossing for shopping and dining, and only minutes to Beacon Hill Centre, featuring Costco and more. With easy access to Stoney Trail, commuting anywhere in the city is a breeze. Offering style, comfort, and unbeatable location, this condo truly has it all—everything you need right at your doorstep.
Listing Brokerage: Royal LePage Mission Real Estate










