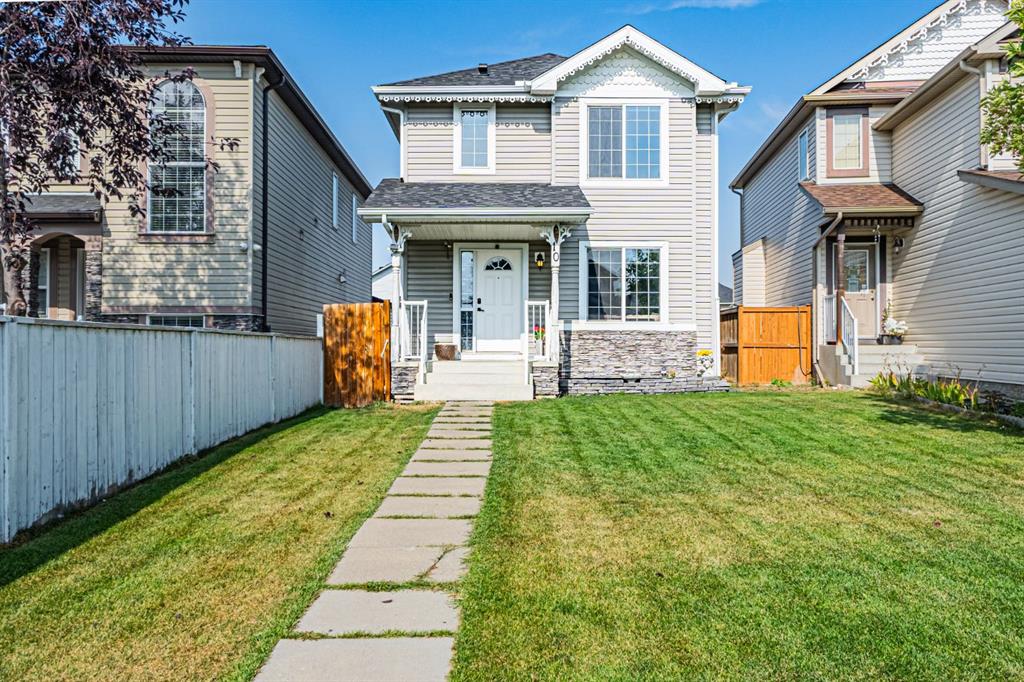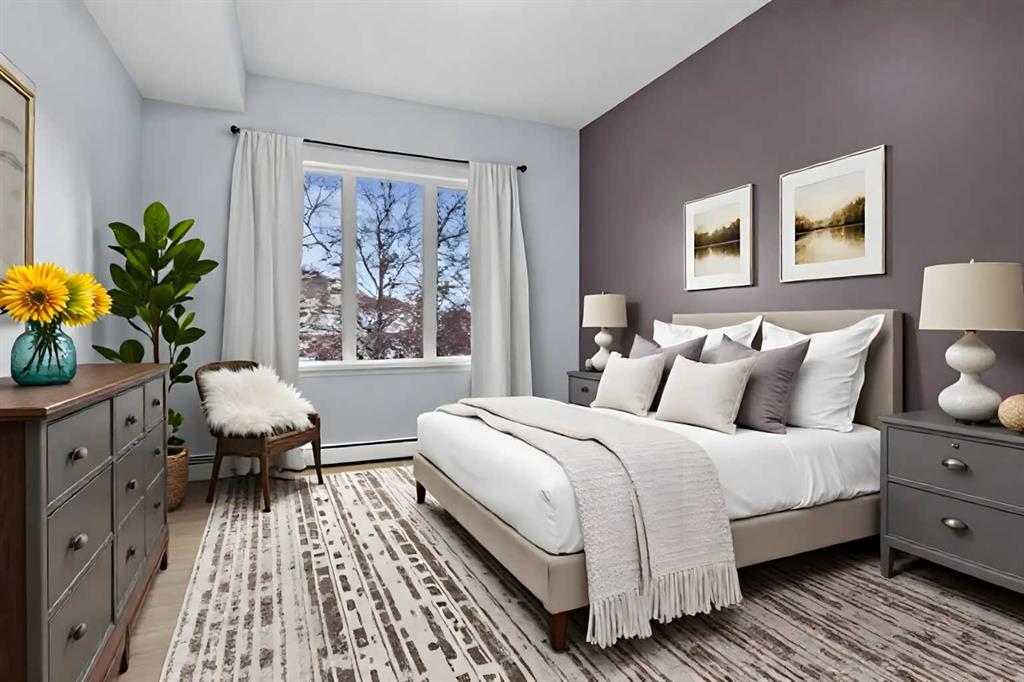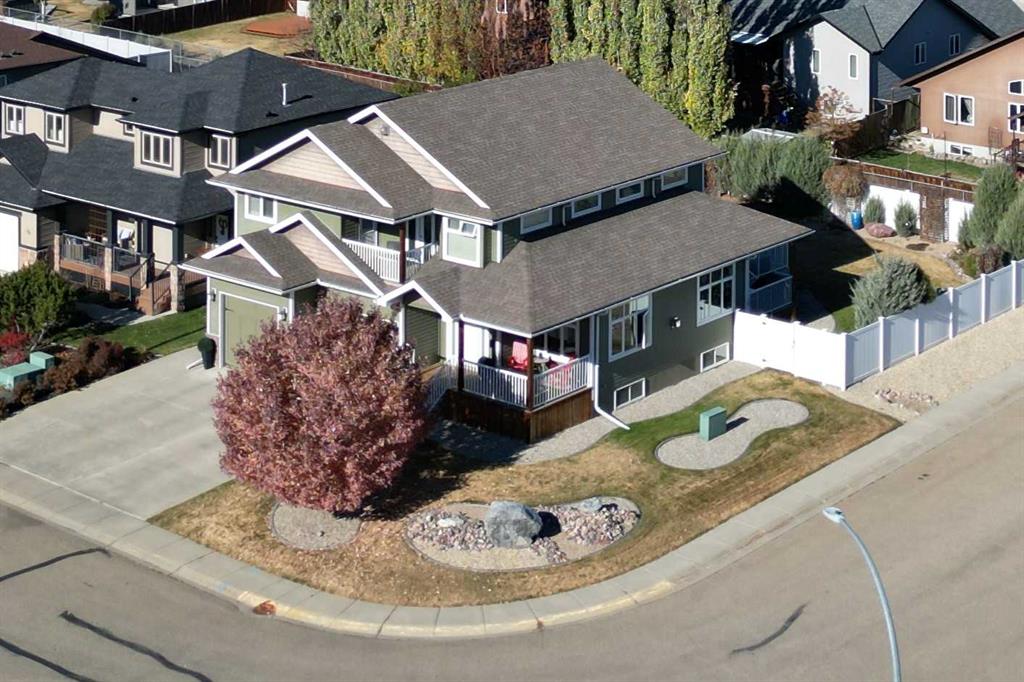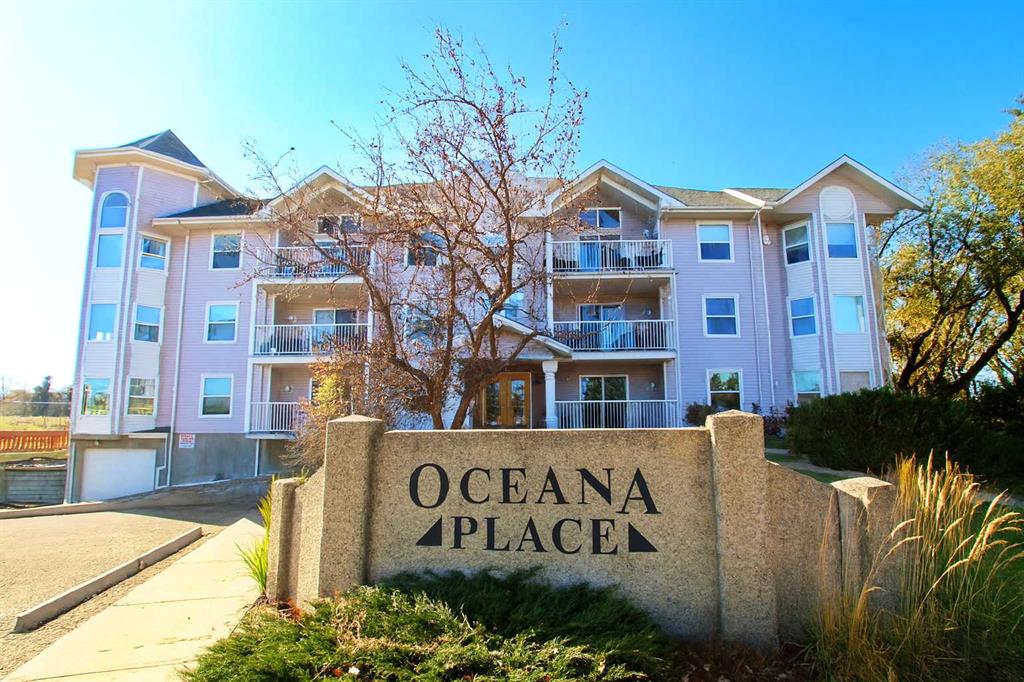1227, 1540 Sherwood Boulevard NW, Calgary || $344,000
Welcome to this beautifully refreshed two-bedroom, two-bathroom condo tucked into the peaceful and sought-after community of Sherwood in NW Calgary. Bathed in morning light, this east-facing home offers a bright and cheerful ambiance that instantly feels inviting.
Inside, you’ll appreciate the thoughtful updates throughout including brand new luxury laminate plank flooring (pet, renter & child proof flooring) which adds a modern, extra durable touch underfoot, while fresh paint throughout gives every room a crisp, move-in-ready appeal. The open-concept layout seamlessly connects the kitchen, dining, and living areas, making it an ideal space for both everyday living and entertaining.
The primary bedroom features its own private ensuite, while the second bedroom and full bath offer flexibility for guests, roommates, or a comfortable home office setup.
This quiet, well-maintained building offers the convenience of an elevator, secure underground parking, and an extra storage cage in the parking garage which is a rare and valuable feature that most units in the complex don’t include.
Outside your door, you’re just minutes from all the shopping, dining, and services that Beacon Hill/Heights Shopping District has to offer. From groceries and fitness studios to cozy cafes and big-box retailers like Costco. Easy access to major routes like Stoney Trail, Sarcee, and Shaganappi Trail keeps commuting effortless, whether you’re heading downtown or exploring Calgary’s northwest.
Come discover the perfect blend of modern comfort, everyday convenience, and bright, welcoming style in this Sherwood condo, a home that checks every box for those who value simplicity and sophistication in a vibrant community.
Listing Brokerage: The Real Estate District




















