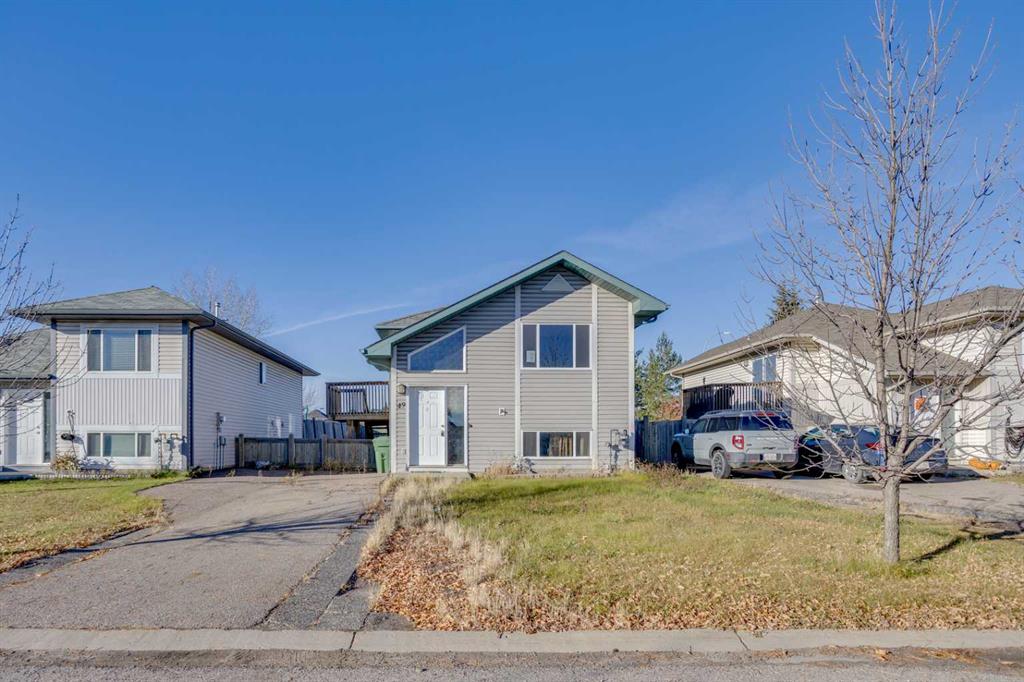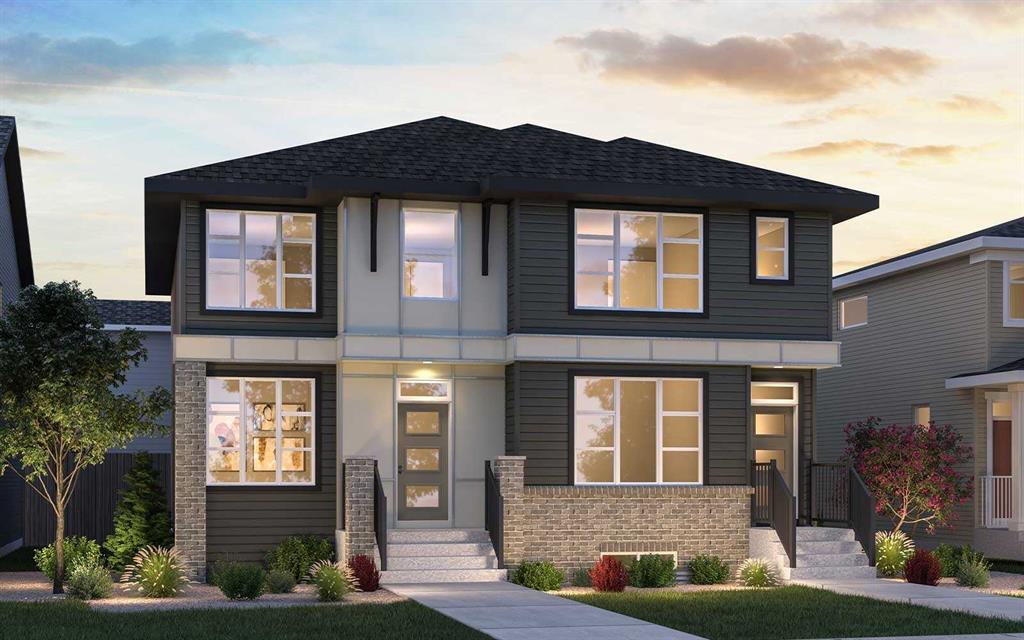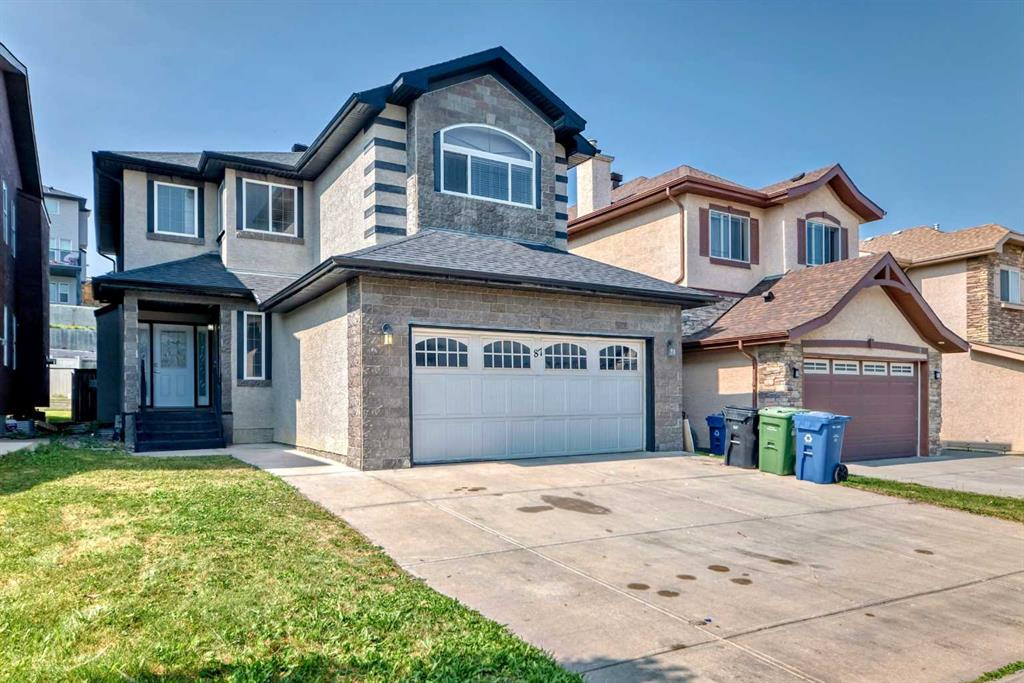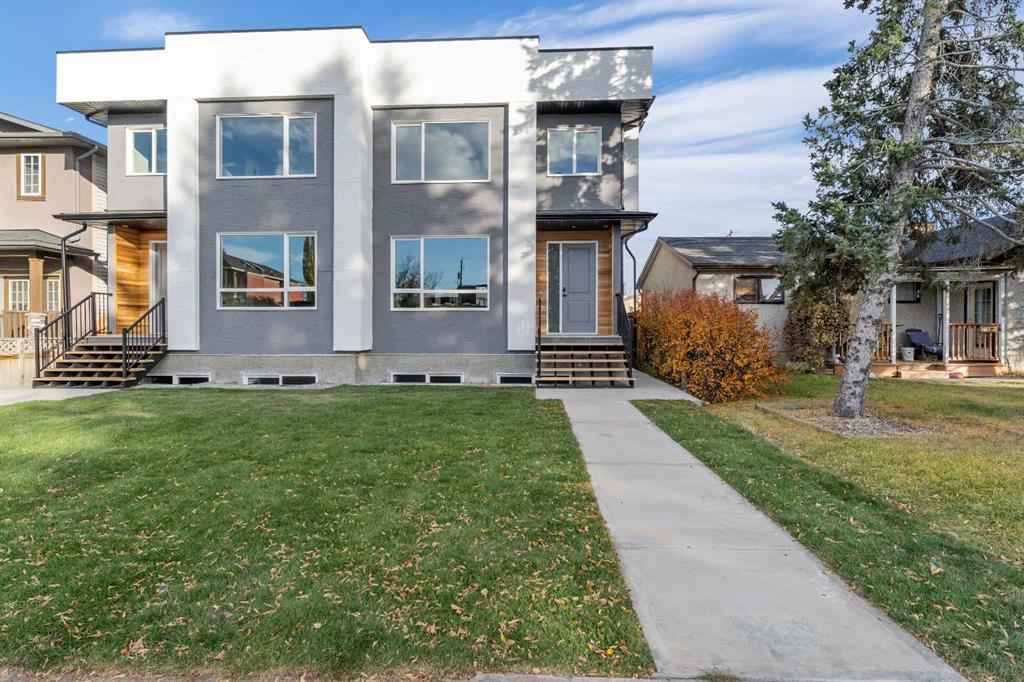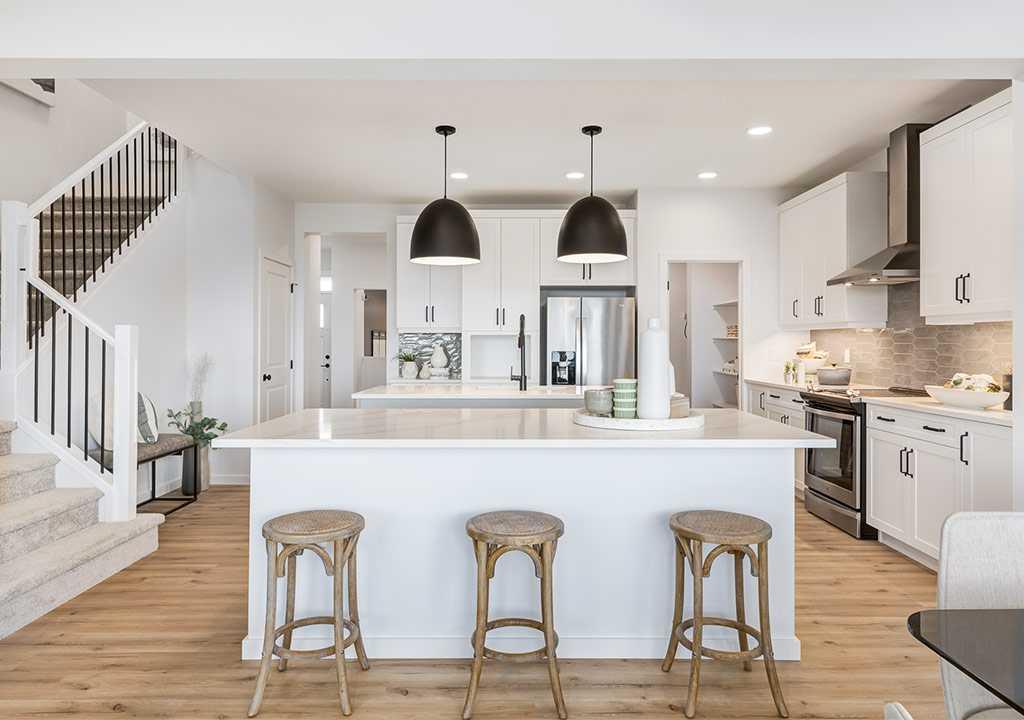19732 45 Street SE, Calgary || $677,405
Welcome to The Elm by Brookfield Residential - a stunning, brand-new home that perfectly blends modern design, functionality, and flexibility. Featuring over 1,500 sq. ft. of beautifully designed living space above grade plus a fully legal 2-bedroom basement suite, this home is ideal for families, multi-generational living, or those seeking an incredible income opportunity. Step inside and you’re greeted by expansive southwest-facing windows that fill the home with natural light all day long. The open-concept main level is designed for both style and comfort, with 9-foot ceilings, a spacious living room and an open concept design with a central kitchen that opens to both living and dining areas. The gourmet kitchen anchors the home and features a large central island with eating bar, stainless-steel appliances including a chimney hood fan and built-in microwave, and a large pantry for everyday convenience. The dining area overlooks the backyard, making it easy to keep an eye on kids or guests while entertaining. A mudroom with rear access leads to the 8’x10’ deck, and a 2-piece powder room completes the main level. On the upper level, a central bonus room provides separation and privacy between the primary retreat and two additional bedrooms. The primary suite offers a walk-in closet and a luxurious 3-piece ensuite with a walk-in shower. Two more spacious bedrooms, a full 4-piece bathroom, and an upper-level laundry room complete this thoughtfully designed floor. The fully legal 2-bedroom basement suite (with 9’ foundation walls) has its own private side entrance and separate mechanical systems. Perfect for extended family or as a mortgage helper, the suite includes a modern kitchen, open living/dining area, two bedrooms, a full bathroom, and in-suite laundry. Outside, the backyard offers plenty of room for summer entertaining, complete with a rear deck and double parking pad, with space to accommodate a future detached garage if desired. Located in Seton, Calgary’s newest and most dynamic community, this home is just minutes from the South Health Campus, Seton YMCA, and a wealth of shopping, dining, and entertainment options. With builder warranty coverage and the Alberta New Home Warranty included, you can move in with complete peace of mind.
Listing Brokerage: Charles










