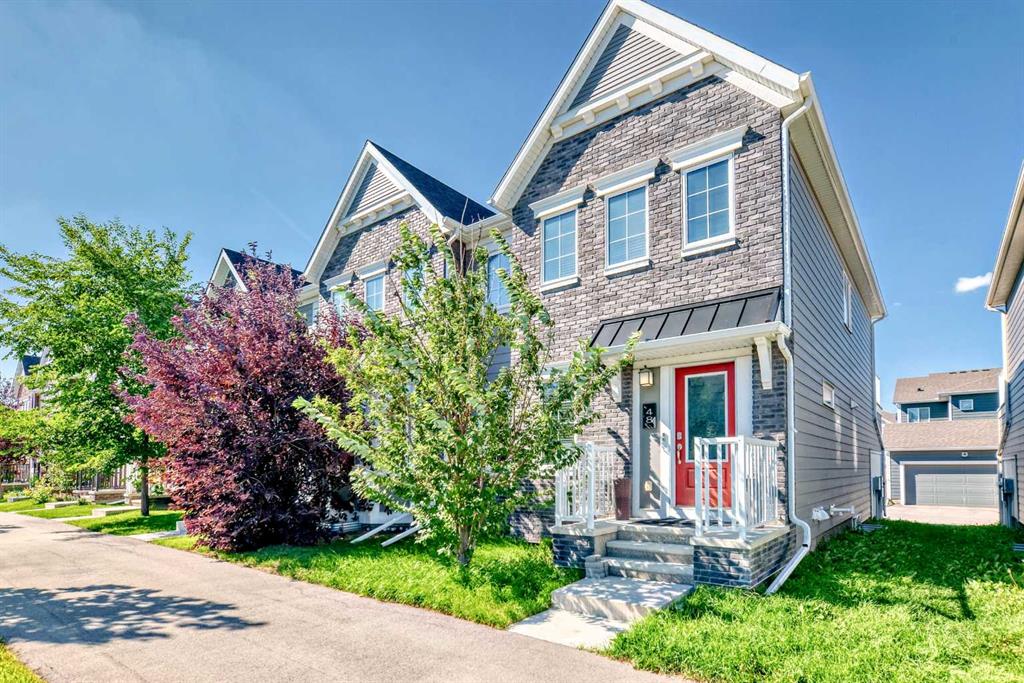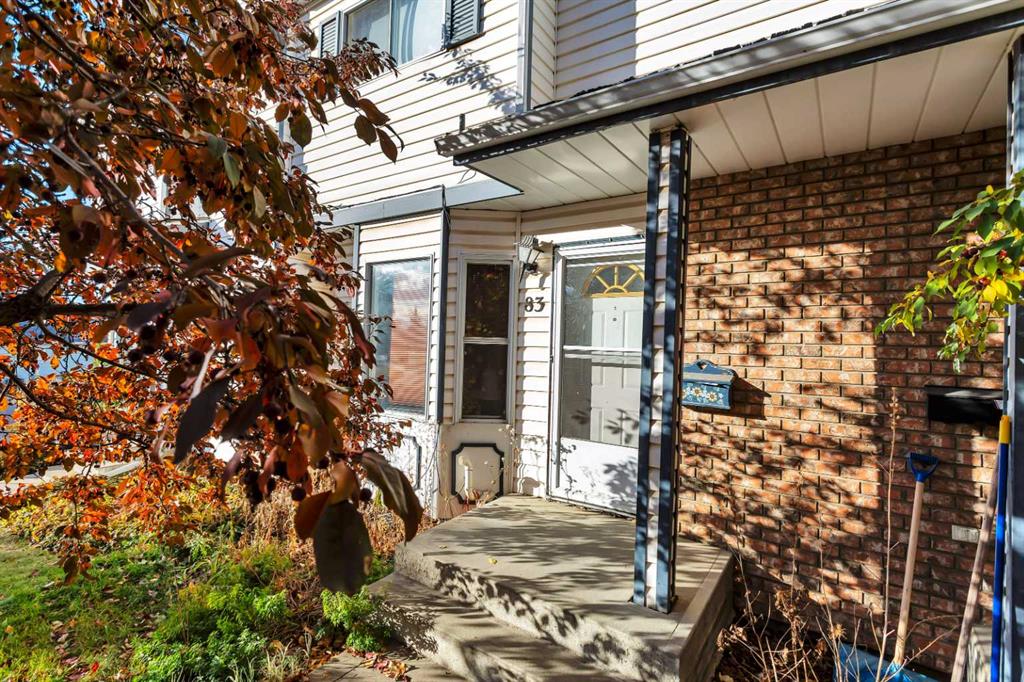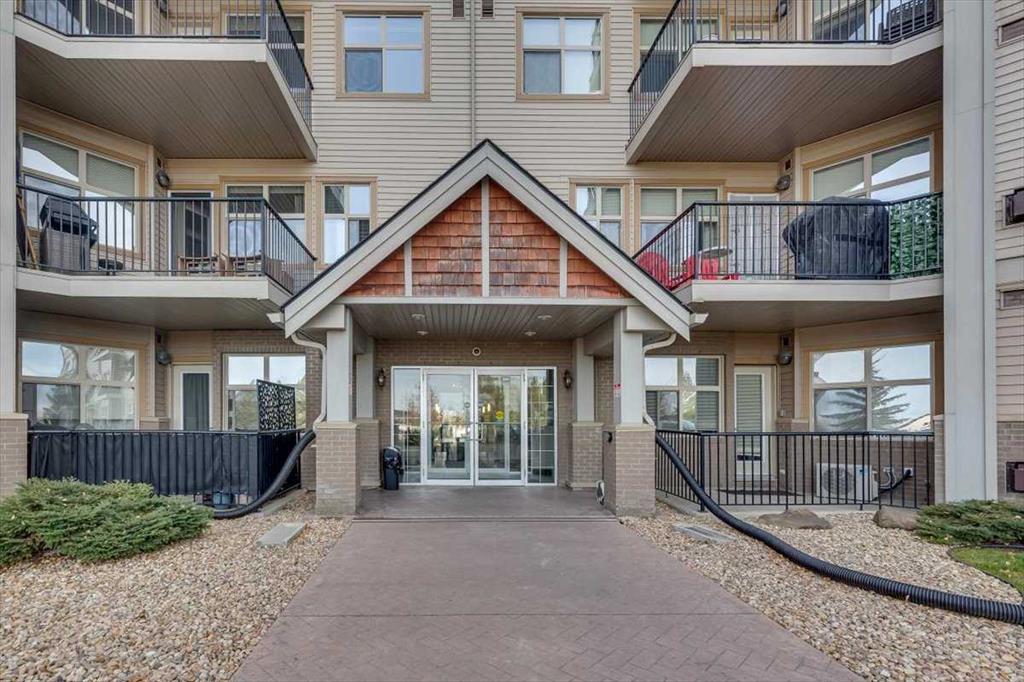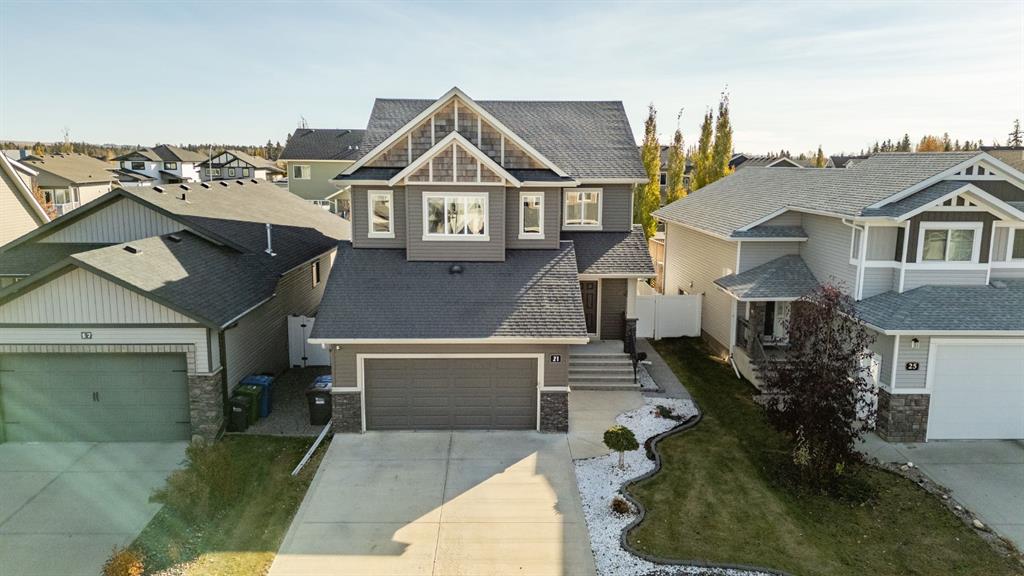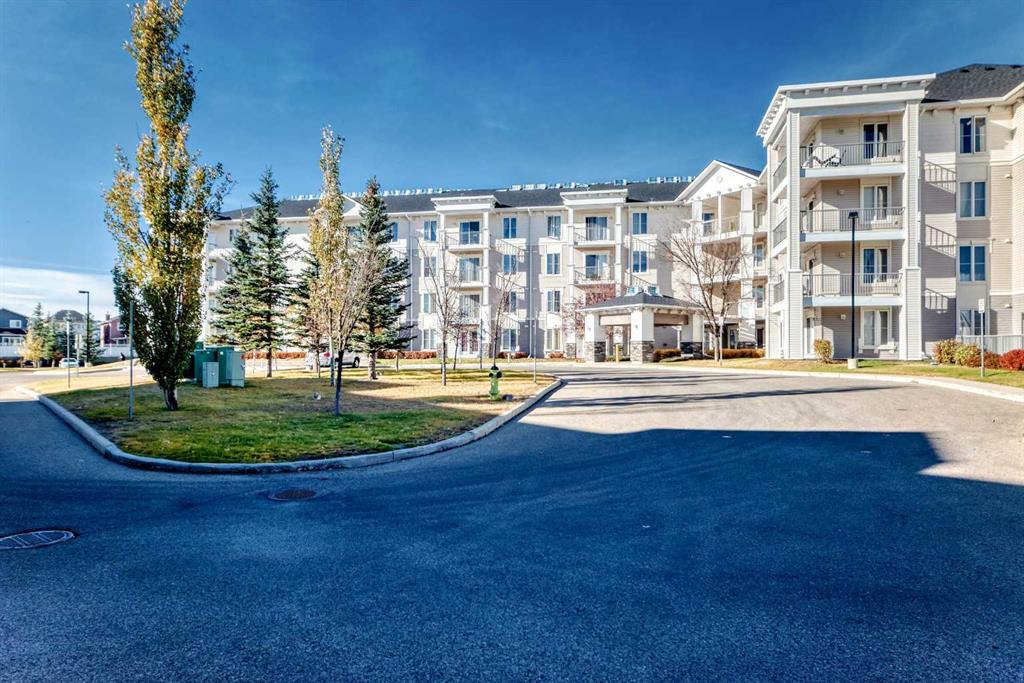117, 100 Lakeway Boulevard , Sylvan Lake || $259,750
Welcome to easy, no-maintenance living in Sylvan Lake!
This classically stylish and welcoming ground-floor condo offers comfort, convenience, and a thoughtfully designed layout. Featuring two bedrooms, two full bathrooms, and a large den that’s perfect for a home office or exercise room, this home is ideal for those seeking both function and charm.
The bright kitchen includes stainless steel appliances (fridge new in 2022), a smart layout, and a handy eating bar that’s great for casual dining or entertaining. The spacious primary suite features a walk-through closet leading to a full ensuite. Large windows and a cozy gas fireplace create a warm, inviting atmosphere throughout.
Enjoy in-suite laundry, a heated underground parking stall with a secure storage unit, and a well-managed building offering a private fitness room, two welcoming lobbies, elevators, and excellent security. The building is exceptionally clean, very well maintained, and known for being quiet and well soundproofed. Parking and storage are conveniently located, and the ground-floor setting provides easy access — perfect for pet owners or anyone who enjoys effortless indoor-outdoor living.
Sylvan Lake is renowned for its fantastic amenities. Enjoy beautiful parks, scenic trails for hiking or biking, and of course, the stunning lake itself for water sports and relaxation. The community also offers excellent dining, charming boutiques, and lively entertainment, all within easy reach. With quick access to Red Deer and situated midway between the Calgary and Edmonton international airports, this condo is a wonderful choice for young professionals, retirees, or anyone seeking a relaxed and refined lifestyle.
Listing Brokerage: Coldwell Banker OnTrack Realty










