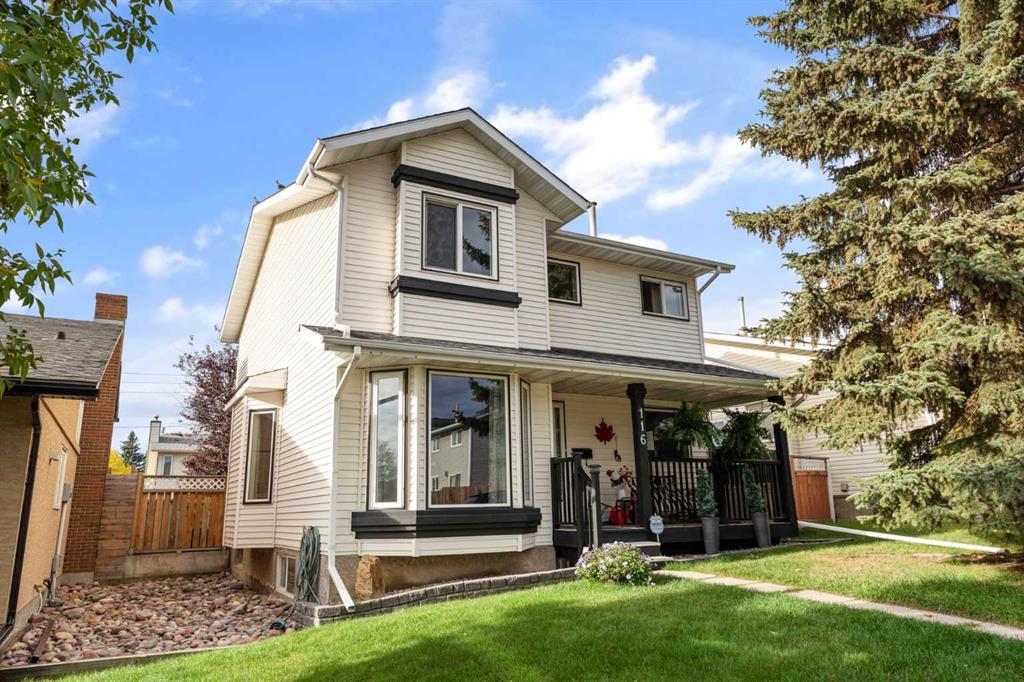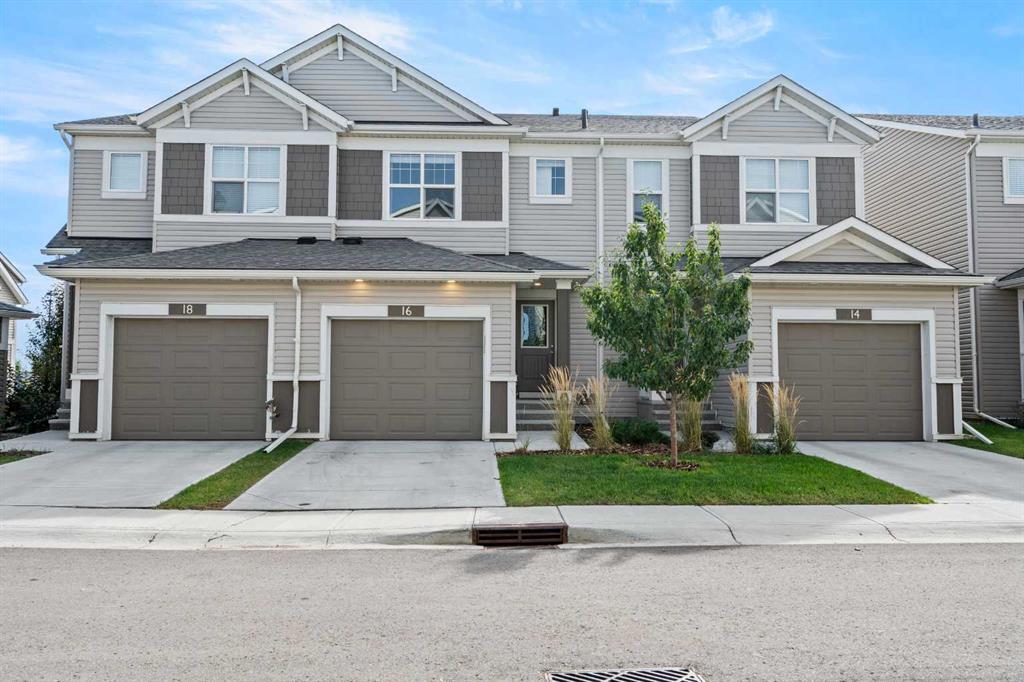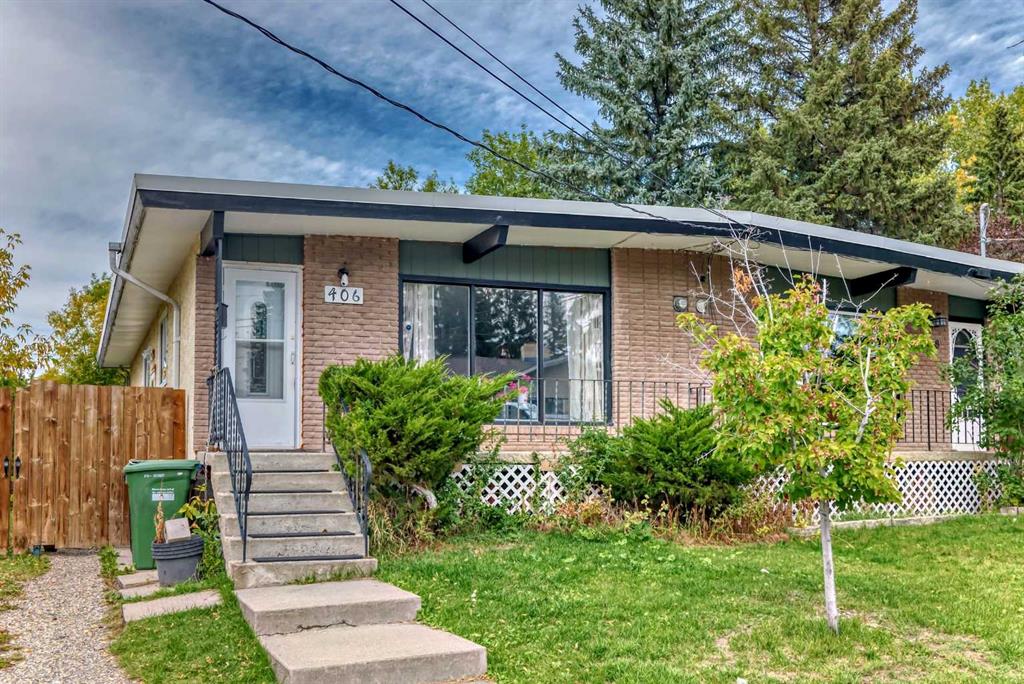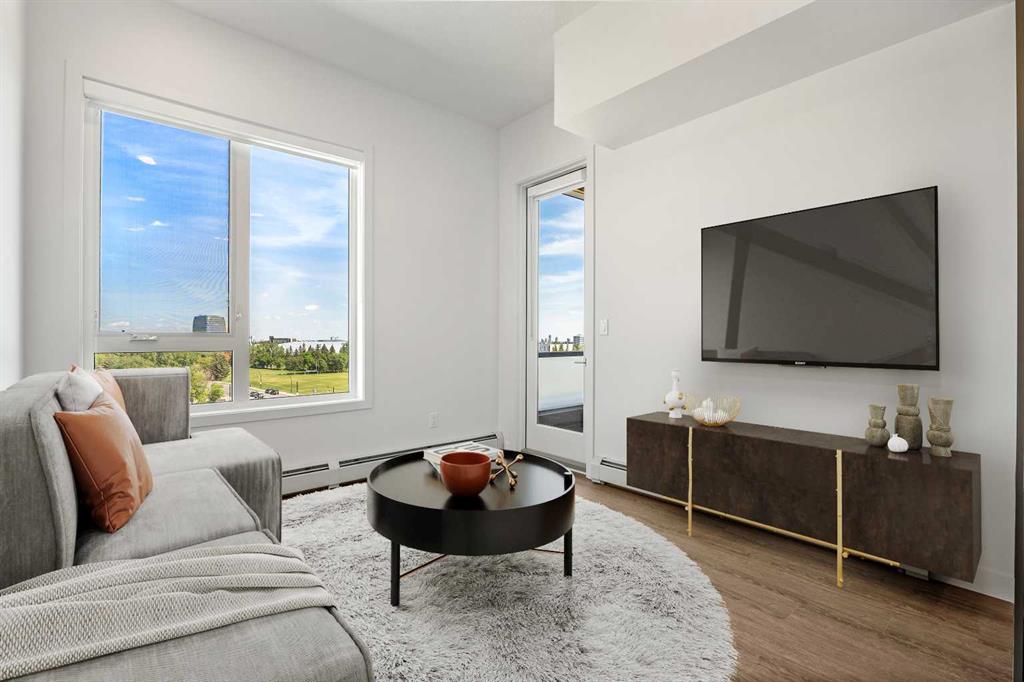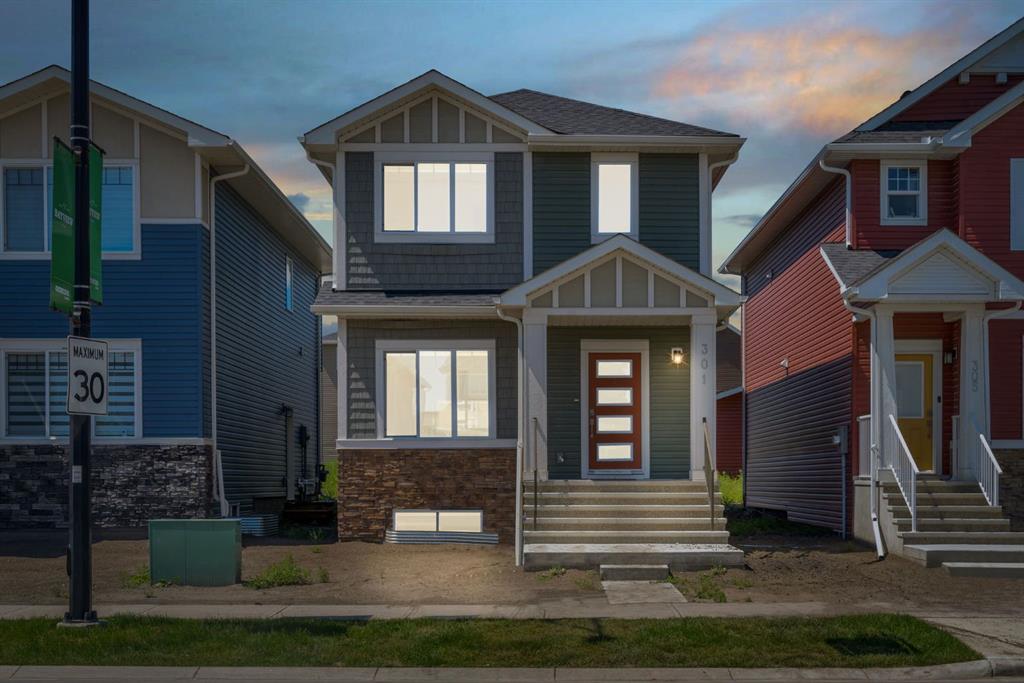301 Bayview Street SW, Airdrie || $599,900
5 BEDROOMS | 4 BATHROOMS | FINISHED BASEMENT | SEPARATE ENTRY TO THE BASEMENT | 2022 BUILT | HIGH-END FINISHES | Discover your perfect home in the serene Bayview community of Airdrie! This exquisite East-facing 5-bedroom detached house, built in 2022, offers modern amenities and comfort, combining style and practicality in every corner. Step into a welcoming foyer that immediately sets a warm and inviting tone for the home. The main floor features a separate front living room, ideal for unwinding or hosting guests. With 9-foot knockdown ceilings, stylish pot lights, and a convenient half bathroom, every aspect of this space enhances your living experience. The open-concept dining and corner kitchen area is perfect for family gatherings. The kitchen, designed for culinary enthusiasts, boasts stainless steel appliances, quartz countertops, a chimney, a built-in microwave, and an island for easy meal prep and casual dining. A spacious pantry provides ample storage, and the luxury vinyl plank flooring throughout ensures durability and low maintenance. Ascending the wide, elegant staircase, you\'ll find three spacious bedrooms, each with generous closet space and large windows that fill the rooms with natural light. The master suite offers a peaceful retreat with a luxurious ensuite 4-piece bathroom featuring a standing shower and double sinks. A second full 3-piece bathroom serves the other bedrooms, making it ideal for families or guests. The upper-level laundry room adds convenience to your daily routine. Quartz countertops and under-mount sinks throughout add a touch of sophistication. The fully finished basement provides two additional bedrooms and a full bathroom, making it a versatile space for guests, a home office, or a recreation area. Outside, you\'ll find a parking pad for two cars. The laned design ensures easy access to the backyard, offering a safe and private space for outdoor activities and relaxation. Situated in the sought-after Bayview community, this home is close to Bayview Park, playgrounds, shopping, and other amenities. With easy access to major highways, you\'re just a 15-minute drive from CrossIron Mills Mall and 25 minutes from Calgary International Airport. This vacant home is ready for immediate possession, providing a fantastic opportunity to make it your own. Schedule a viewing today and imagine the possibilities in this stunning and well-designed 5-bedroom home!
Listing Brokerage: Real Broker










