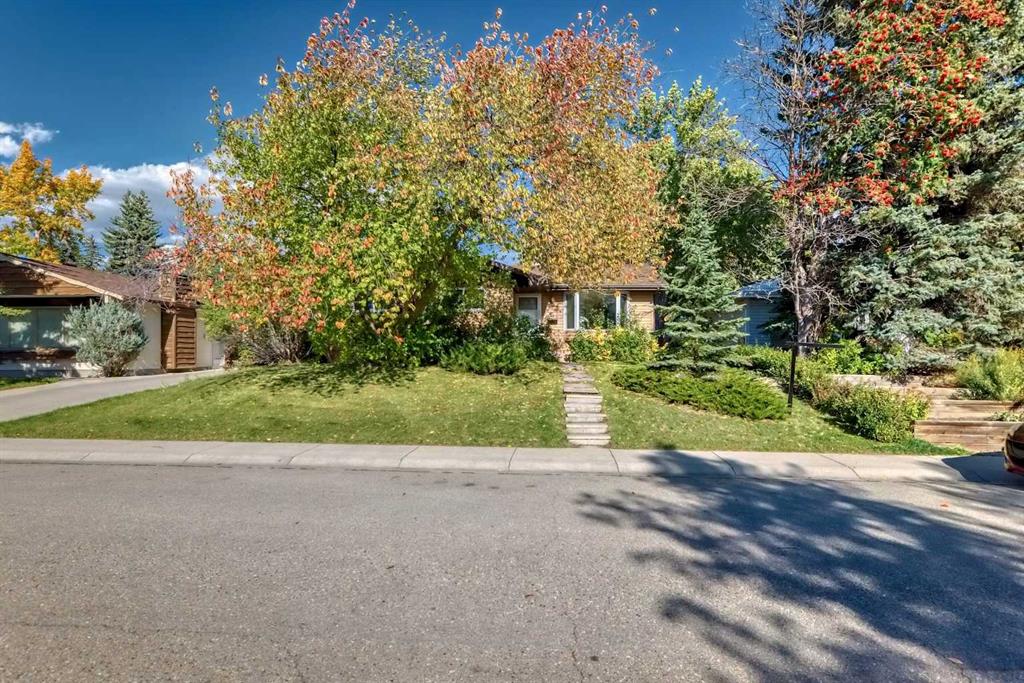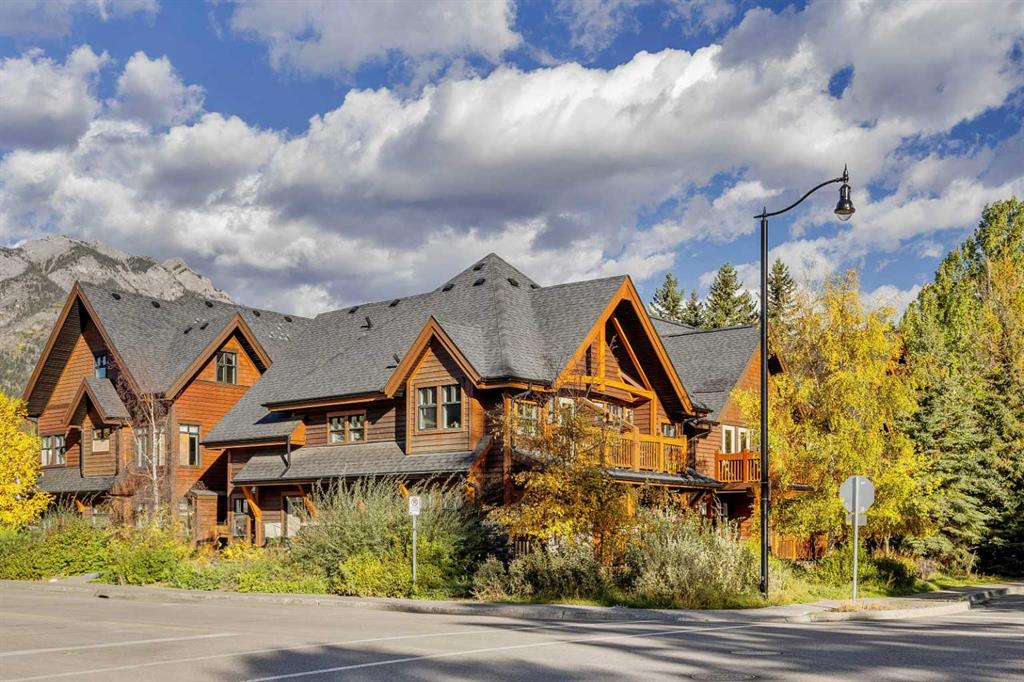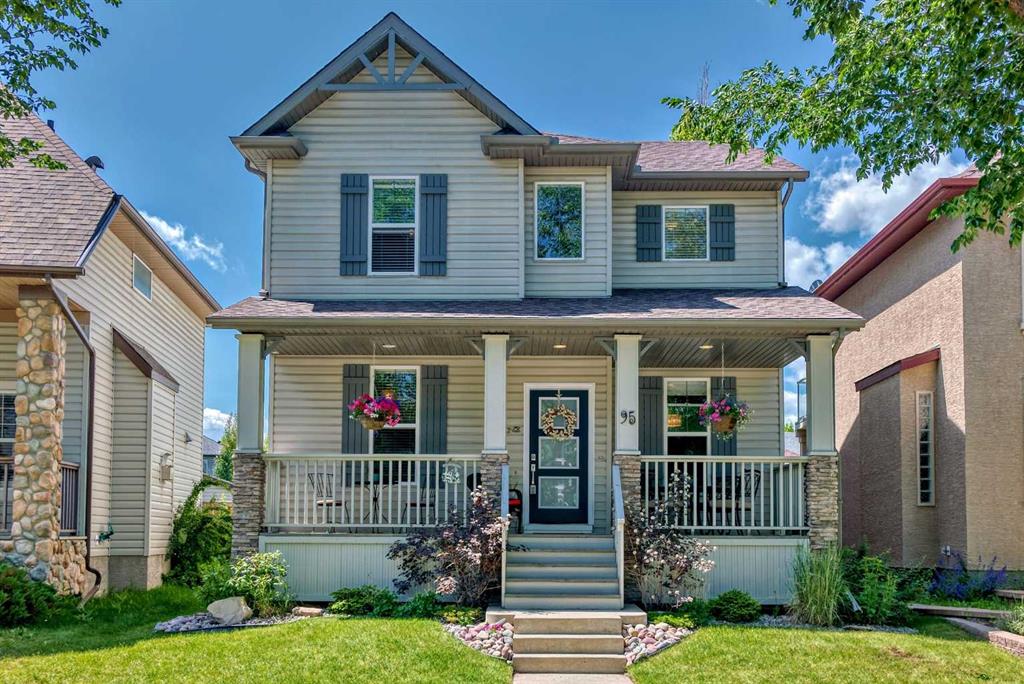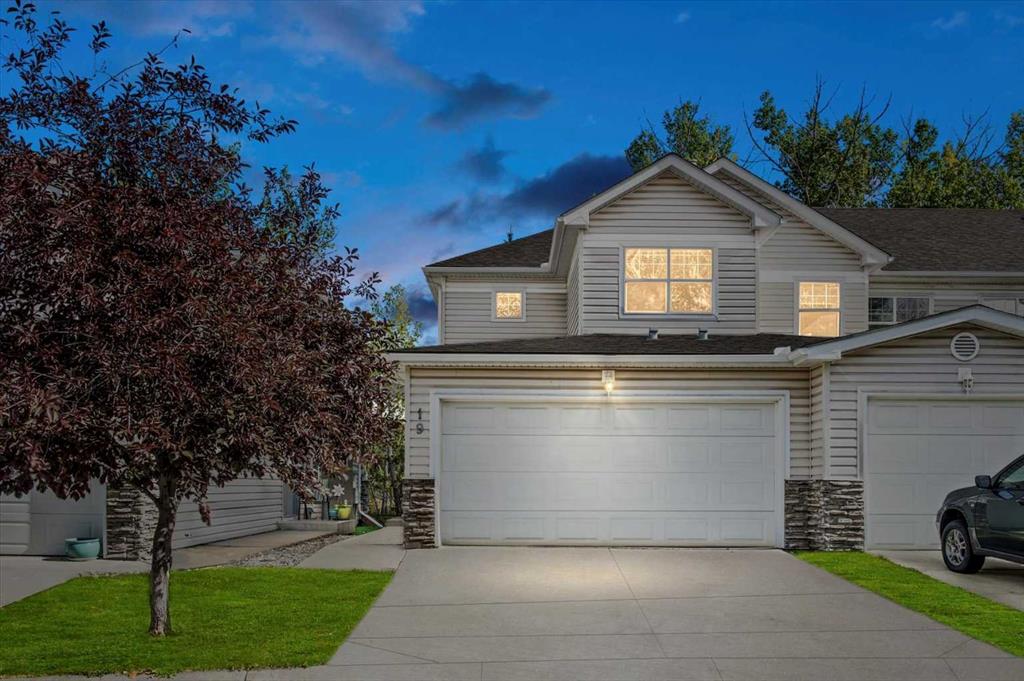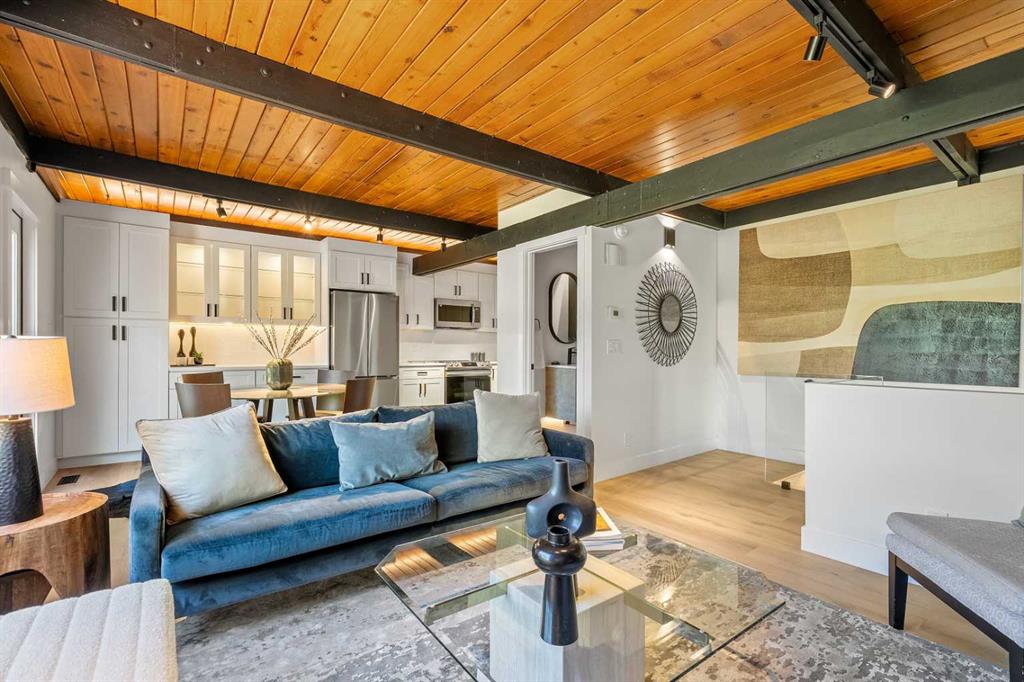19, 2318 17 Street SE, Calgary || $625,000
Discover this newly renovated 3-bedroom, 2.5-bathroom townhome nestled in the highly sought-after community of Inglewood. Known as Calgary’s oldest neighbourhood and the heart of the city\'s music mile. Inglewood offers a vibrant lifestyle and is perfect for outdoor enthusiasts. Enjoy easy access to the Bow River, bird sanctuary, Calgary Zoo, biking paths, and modern fitness amenities. This unit, located in Inglewood Corners, has been thoughtfully updated throughout the years. As you step inside, you’ll be greeted by a spacious kitchen equipped with stainless steel appliances, a breakfast bar, and a pantry. The bright living room, filled with natural light, creates an inviting atmosphere, complemented by a cozy fireplace. The main floor is designed for both relaxation and entertaining, with a dining area that seamlessly opens to a deck surrounded by mature trees—ideal for summer nights with family and friends. Upstairs, you’ll find two generous sized bedrooms, a 4-piece bathroom, and a cozy nook perfect for a home office. The primary bedroom is spacious and bright, featuring a walk-in closet and a 4 piece ensuite bathroom. The floor plan is functional and designed for creating lasting memories. With an undeveloped basement awaiting your personal touch, this townhome is not just a place to live; it’s a canvas for your future. The home is complete with a double attached garage, designated laundry area and a beautiful backyard space. The unbeatable location in Inglewood offers access to live music venues, craft breweries, trendy cafes and restaurants, an energetic nightlife, close proximity to the downtown core, and reputable schools. Making it a thriving community for those that want to be a part of Calgary\'s most historical community. Don’t miss out on this absolute gem in the heart of Inglewood. Book your showing today! TAKE A VIRTUAL TOUR
Listing Brokerage: CIR Realty










