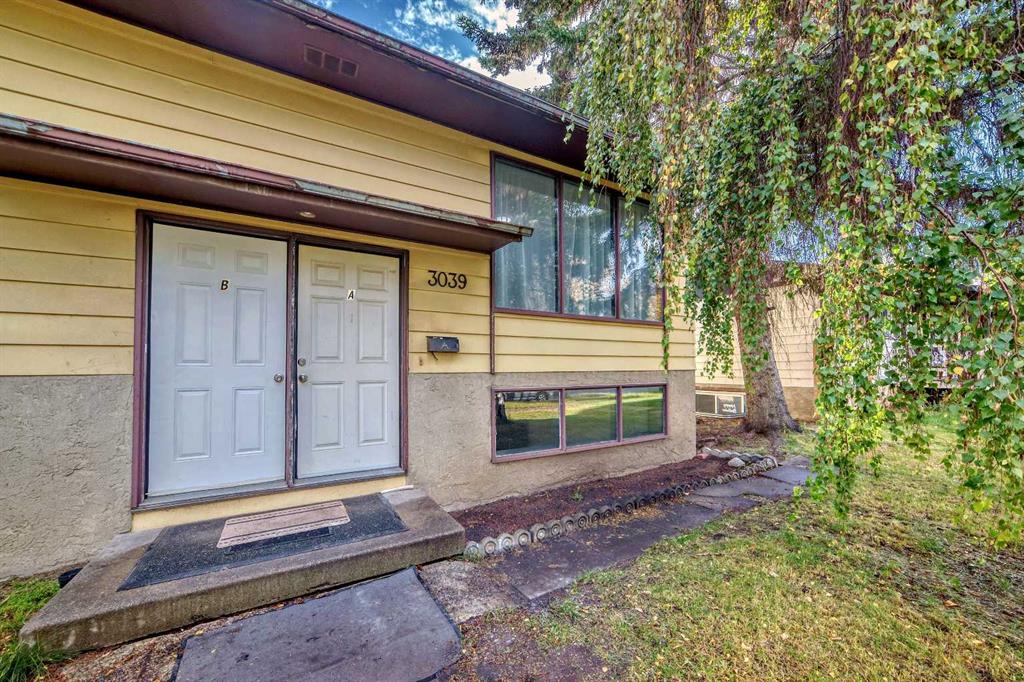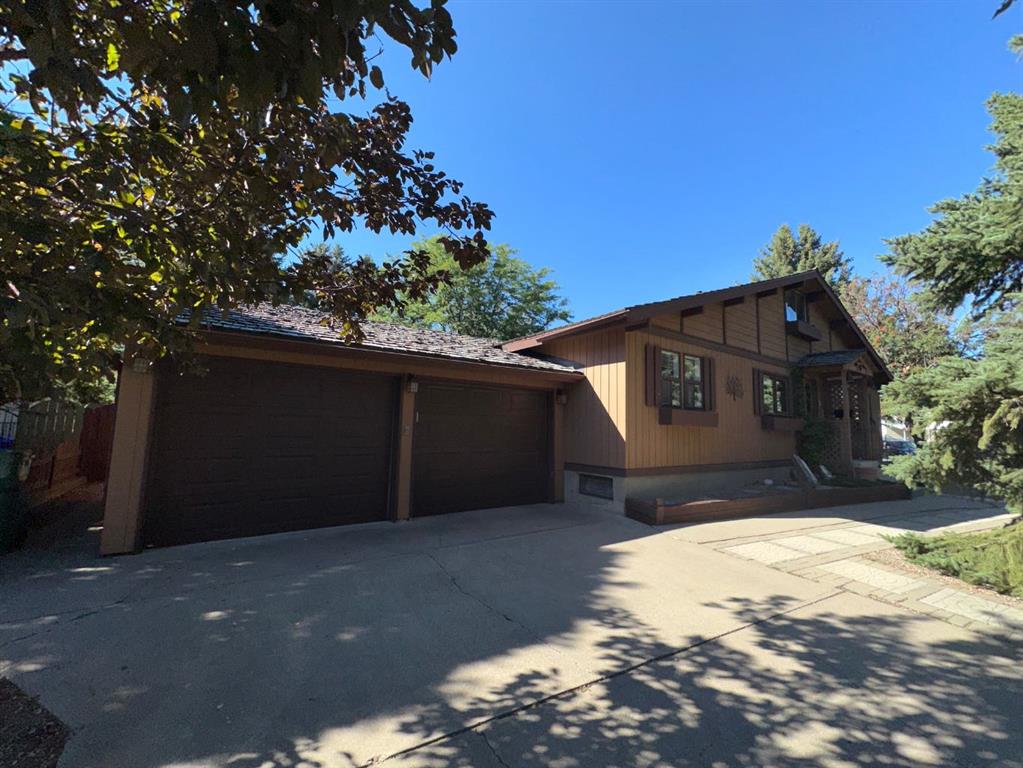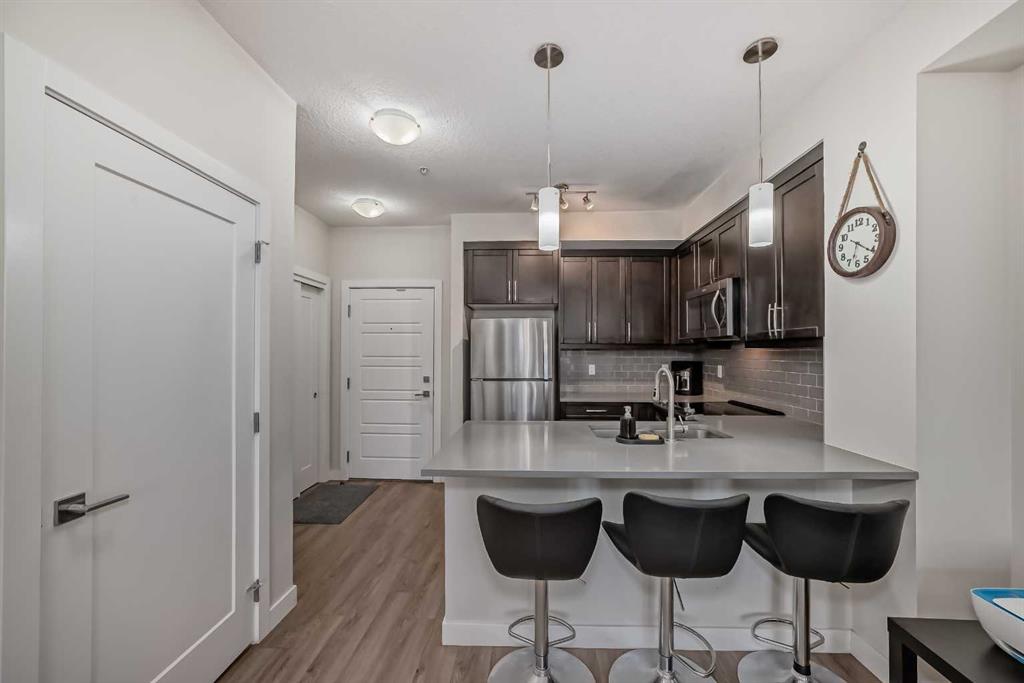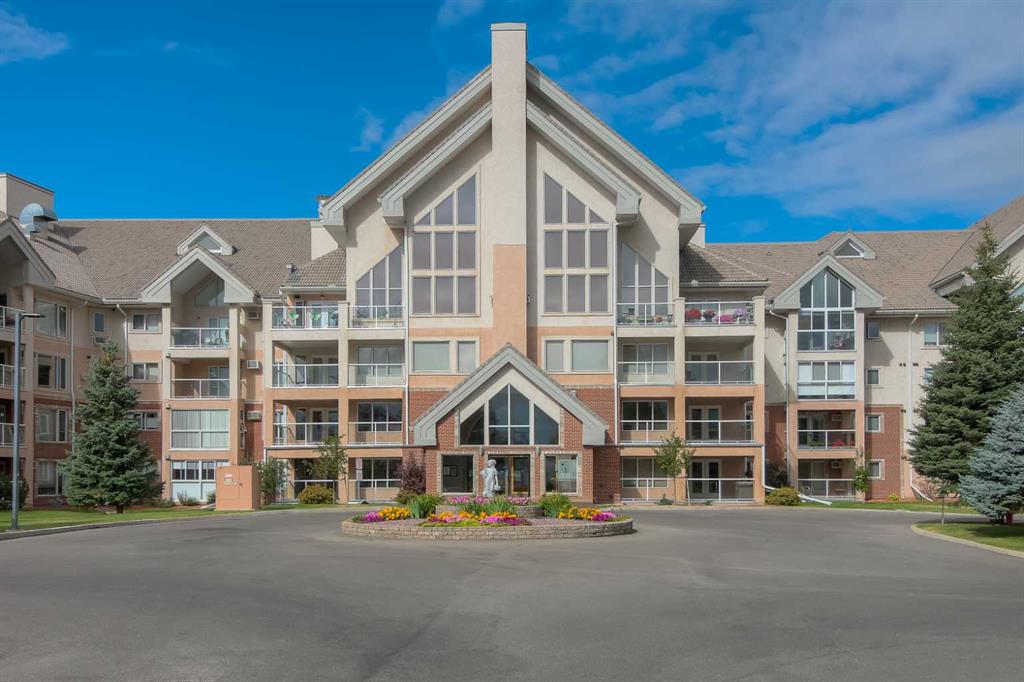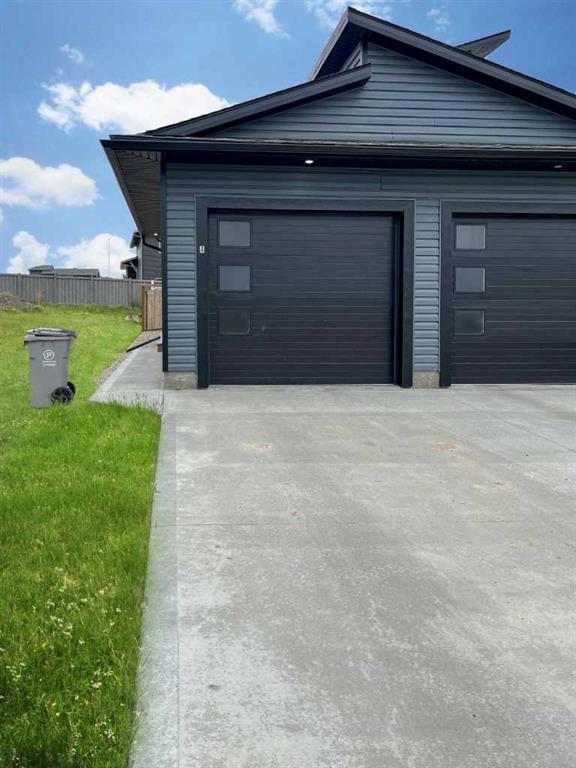142, 100 2 Avenue S, Lethbridge || $469,900
Here is a special opportunity to buy in popular River Ridge Estates but the BONUS is.... the entire suite has been renovated from floor to ceiling and everything in-between! Includes both bathrooms, gorgeous, high end kitchen with a ton of cabinets , quartz countertops, extra task lighting, built in wall oven and microwave, countertop stove, bosch dishwasher, and recent new fridge should impress the cook in the family. The laundry room had a make over too! Making the living room the centre of attention is the custom designed entertainment tv centre (tv included), extra bookcases/storage and a new fireplace replacement.. The murphy bed is custom built to the room, including high end, comfortable mattress , making the second bedroom very versatile as spare bedroom for guests or the daily office. The primary bedroom has walk in closet with sliding doors, and a stunning three piece ensuite with glass and tile shower!! This end unit condo is safely off the ground, allowing for a larger deck (8 x 20). and the extra window streams more natural light. Enjoy views from east to south and to the coulee views of the west! The owners said the corner location is one of their favorite features because they get lots of sunlight from the south exposure and shelter from the wind!. Custom window coverings, expensive lighting, mini split air conditioning units, make this condo so special and the 90\'s décor has been completely removed so easy to compete with the new Condos on Scenic!!. The underground parking stall is only steps away from the suite and from the elevator. Over $150,000.00 in receipts to show costs on renovations so if you are serious about a move in ready condo, that is immaculate, modern , timeless in style, then this may be for you! Enjoy all the amenities River Ridge has to offer like swimming pool/spa , exercise room, craft room, work shop, party room, guest suites, outdoor activities, indoor community gatherings like pot luck suppers, games night, pool and shuffle board . The lifestyle has a menu of options that you can opt in or opt out!! The choice is yours.
Listing Brokerage: RE/MAX REAL ESTATE - LETHBRIDGE










