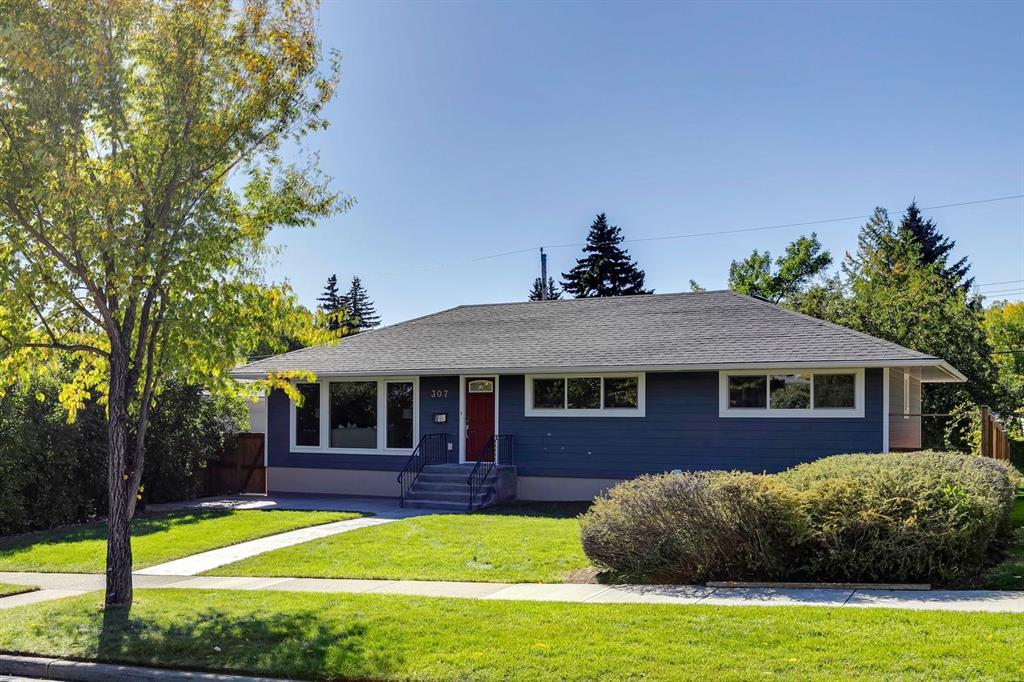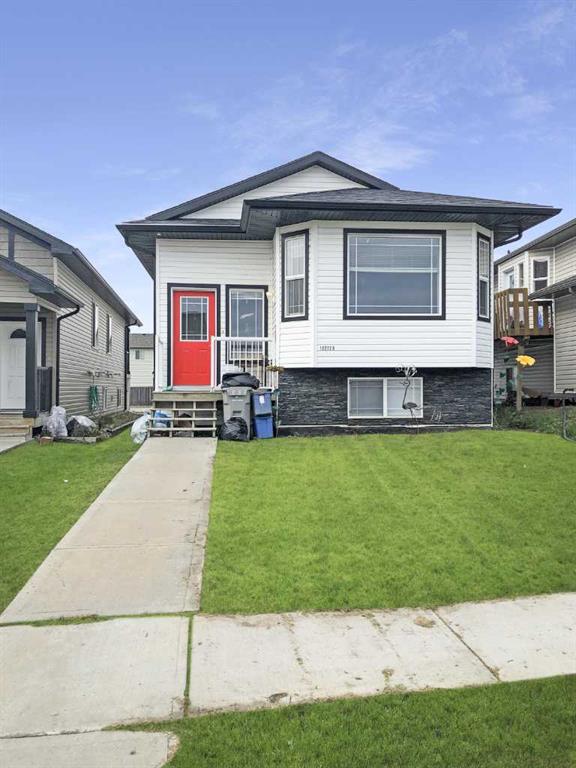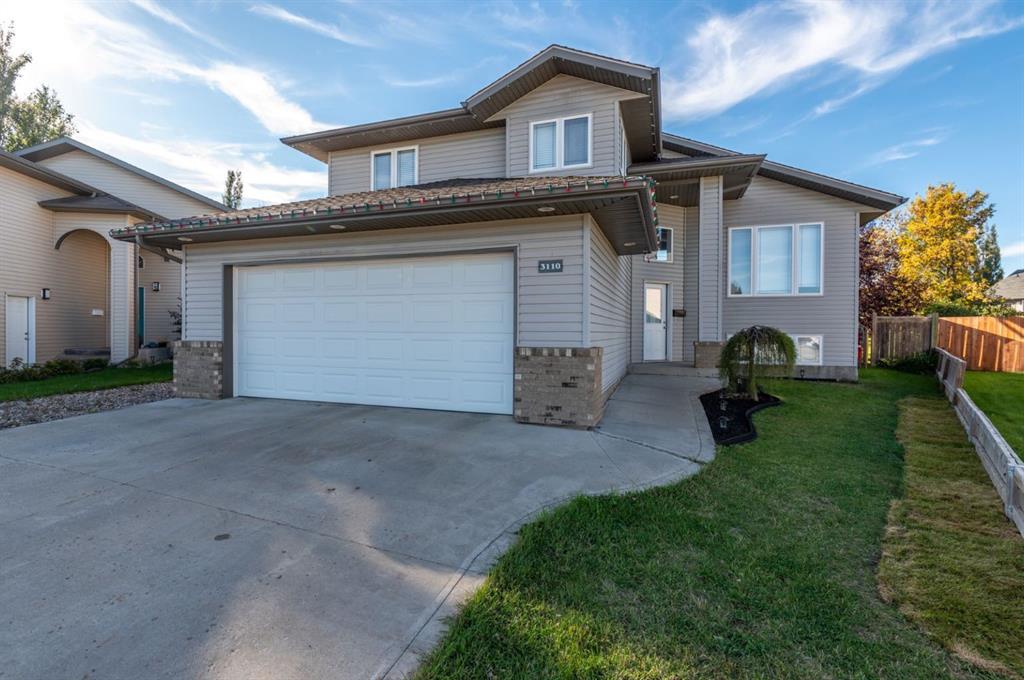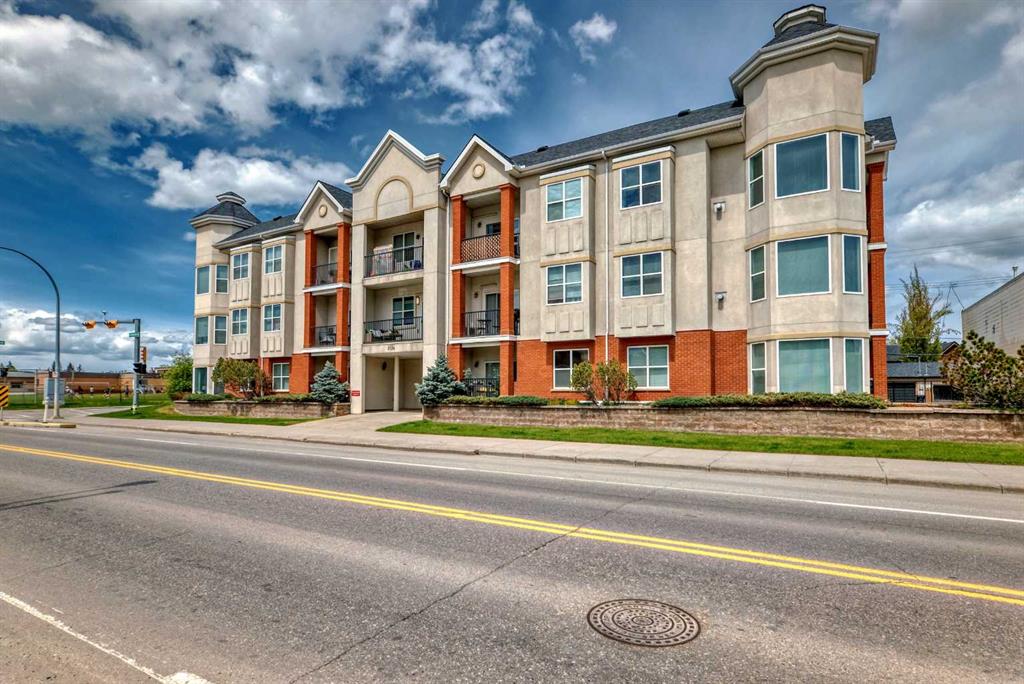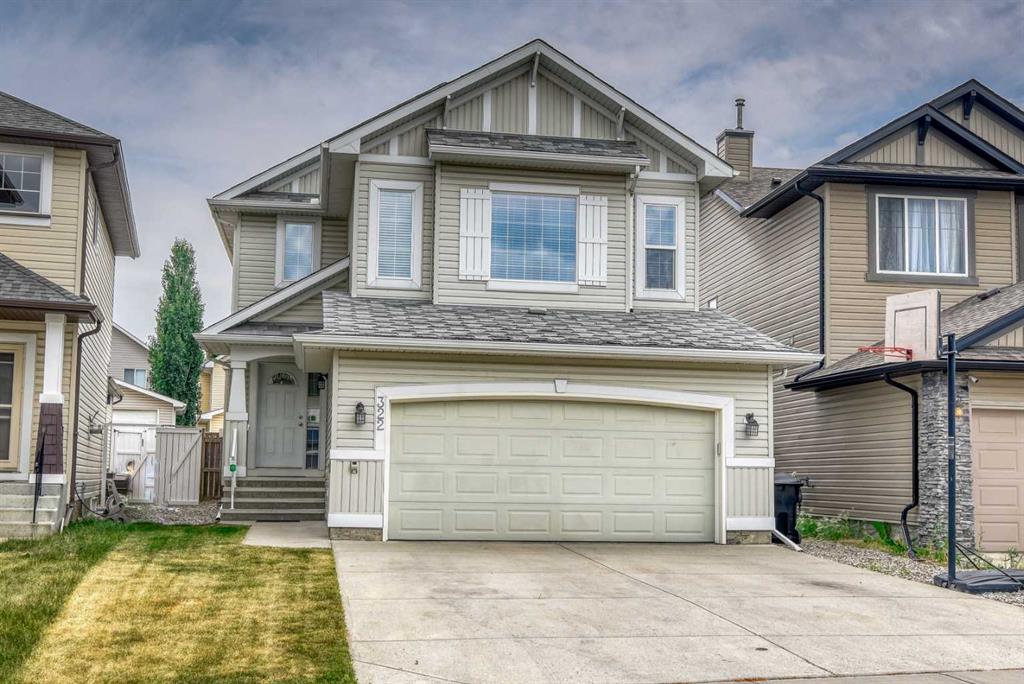307 Simons Road NW, Calgary || $699,900
Don’t miss this beautifully updated and spacious 4-bedroom bungalow on Thorncliffe’s most desirable street! Nestled on an oversized lot and backing onto a serene green space, this home offers exceptional living both indoors and out. The main floor showcases timeless hardwood flooring and a renovated kitchen with plenty of counter and cabinet space, newer appliances, including a Miele dishwasher and a 4-door stainless steel refrigerator. The bright and airy main floor space includes a large and bright living room, eating area, primary bedroom, a 4-piece bathroom with a large soaker tub, and two additional well-sized bedrooms.
Downstairs, the lower level is perfect for entertaining or relaxing, with a large recreation room, a cozy sitting area complete with a gas fireplace, and a convenient laundry center. The lower level also boasts a spacious legal bedroom, a 3-piece bathroom, and brand-new carpet throughout.
Step outside into your personal oasis with over $70,000 invested in professional landscaping. Enjoy the large natural wood-stained deck, ample rear yard space, fire pit area, large storage shed, newer fencing, and the thoughtfully designed front walkways, front and back cement patios, so you can chase the east to west sun, perfect for outdoor gatherings. Additional updates include newer shingles, fresh paint, vinyl windows, and a high-efficiency furnace, making this home move-in ready!
Thorncliffe is a well-established community in Calgary, offering a perfect blend of urban convenience and suburban tranquility. With easy access to schools, parks, shopping, and major roadways, Thorncliffe provides everything a family needs within reach. Its green spaces and mature trees add to the neighborhood’s charm, making it a sought-after destination for those seeking both peace and connectivity.
Listing Brokerage: Nineteen 88 Real Estate










