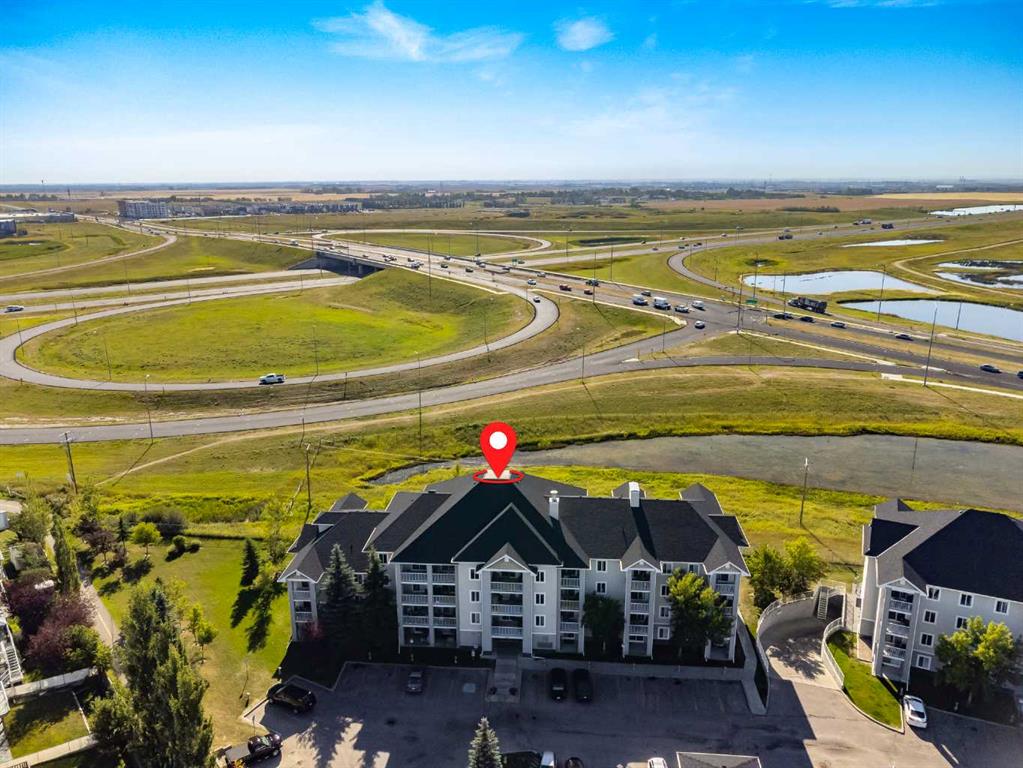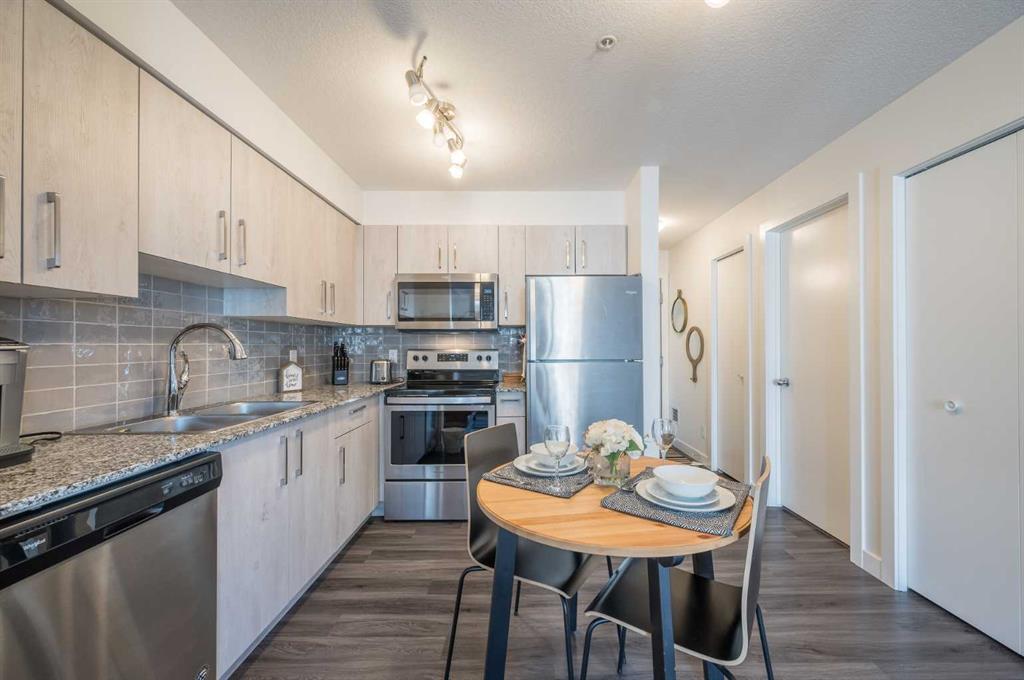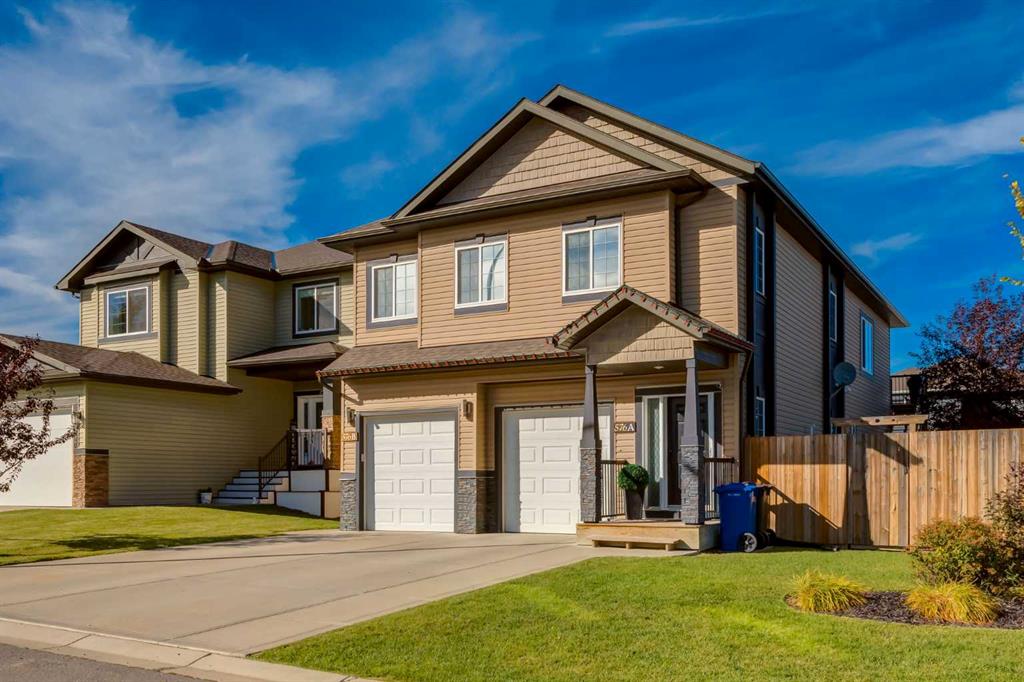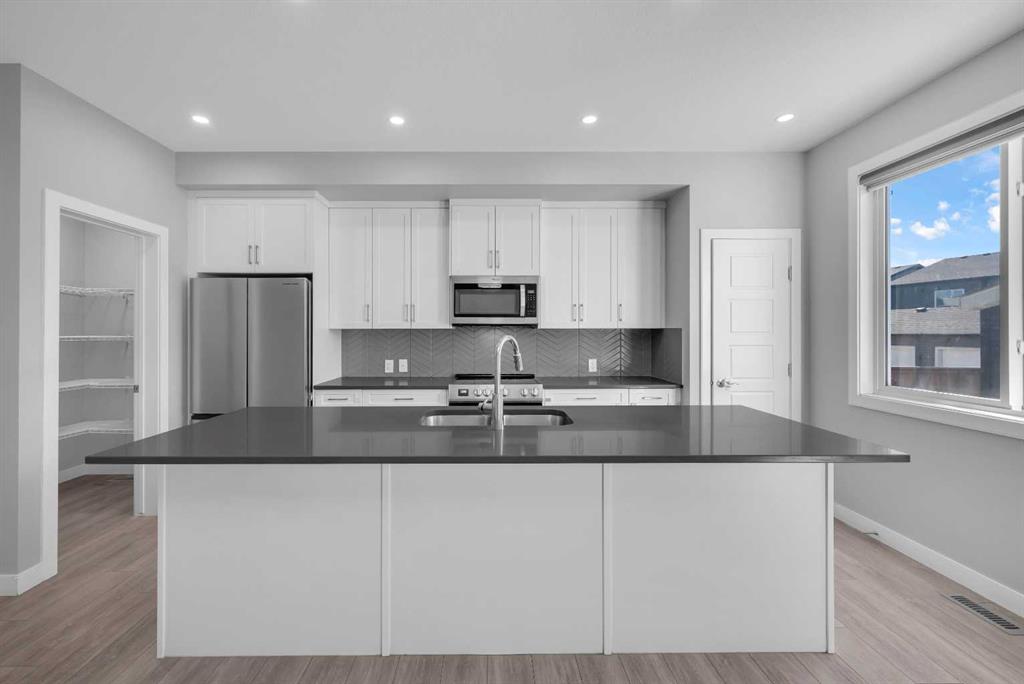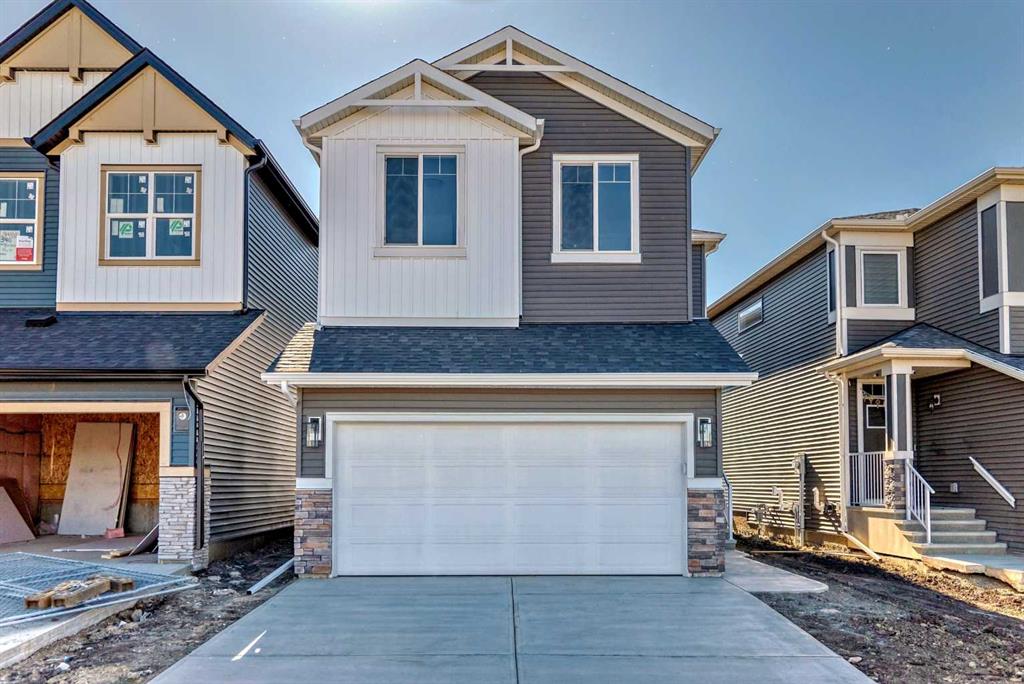41 Red Embers Place NE, Calgary || $689,900
LEGAL BASEMENT SUITE | DOUBLE GARAGE | AIR CONDITIONED | FULLY FENCED| Welcome to 41 Red Embers Place, this 1,700+ Sq ft beautiful house is situated a few steps plaza, and is loaded with tons of upgrades including but not limited to a Front Porch, Big Windows, Freshly painted, Quartz Countertops, Spindle Railing, Wide Staircase, Air Conditioner, Concrete Patio, Fully Landscaped Backyard. Situated in the vibrant community of Redstone, Step inside to discover a beautifully designed open floor plan that features a spacious living room and dining area, ideal for family gatherings and entertaining guests. The modern kitchen is a chef’s dream, complete with quartz countertops, a walk-in convenient pantry, top-of-the-line stainless steel appliances, and huge cabinets perfect for all your culinary creations. The main level also includes a convenient two-piece bathroom and a practical mudroom, adding to your daily comfort and functionality. Head upstairs with a Spindle railing and wide staircase, to find three well-sized bedrooms, each thoughtfully designed to accommodate your needs. The huge primary bedroom is a private retreat, boasting a luxurious 4-piece ensuite bathroom with a standing shower and Medicine Cabinet and a generous walk-in closet, providing ample space for your wardrobe and accessories. The two additional bedrooms are comfortably sized, perfect for family members, guests, or a home office. Plus, the convenience of a 3-piece bath on this floor ensures easy access for all occupants.
Additionally, a dedicated laundry area on this floor further adds to the convenience of daily living. Air-conditioner already installed to save you from hot summer. The MOST Important, basement offers 1 Bed+1 Den+1 Bath Legal Suite to work as a mortgage helper. The fully landscaped backyard offers a Decent concrete Patio space ample green space & a painted OVERSIZED DOUBLE CAR GARAGE plus a 220 Volt plug for your future electric cars. Excellent location within walking distance to the nearby shopping complex, parks, playgrounds, future school site, and Bus stop. Suitable for First-time home buyers and Investors.
Listing Brokerage: eXp Realty










