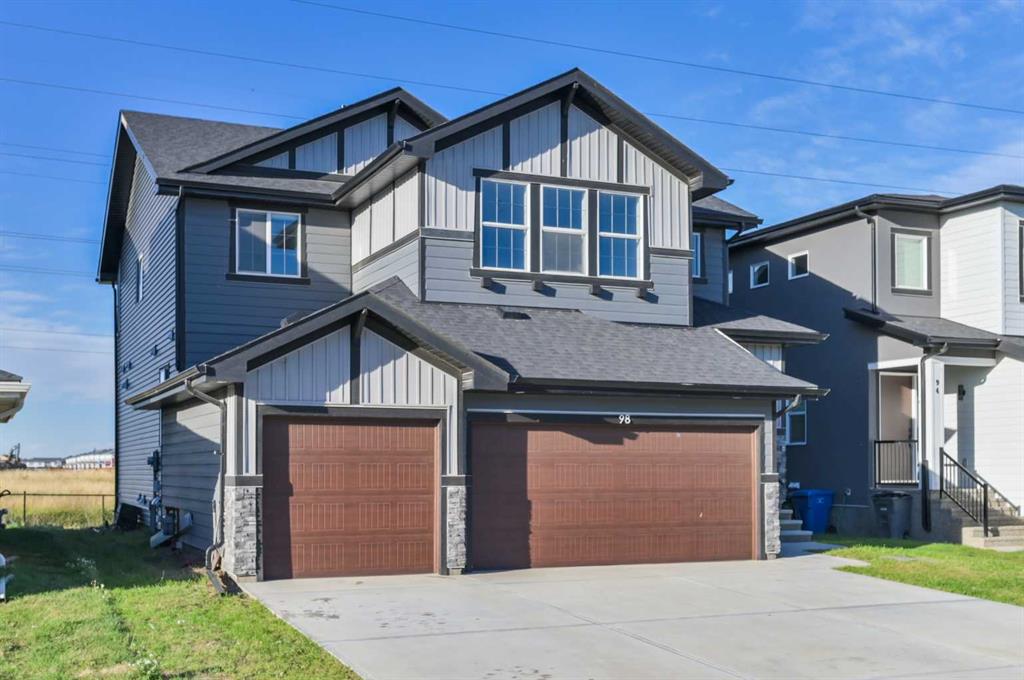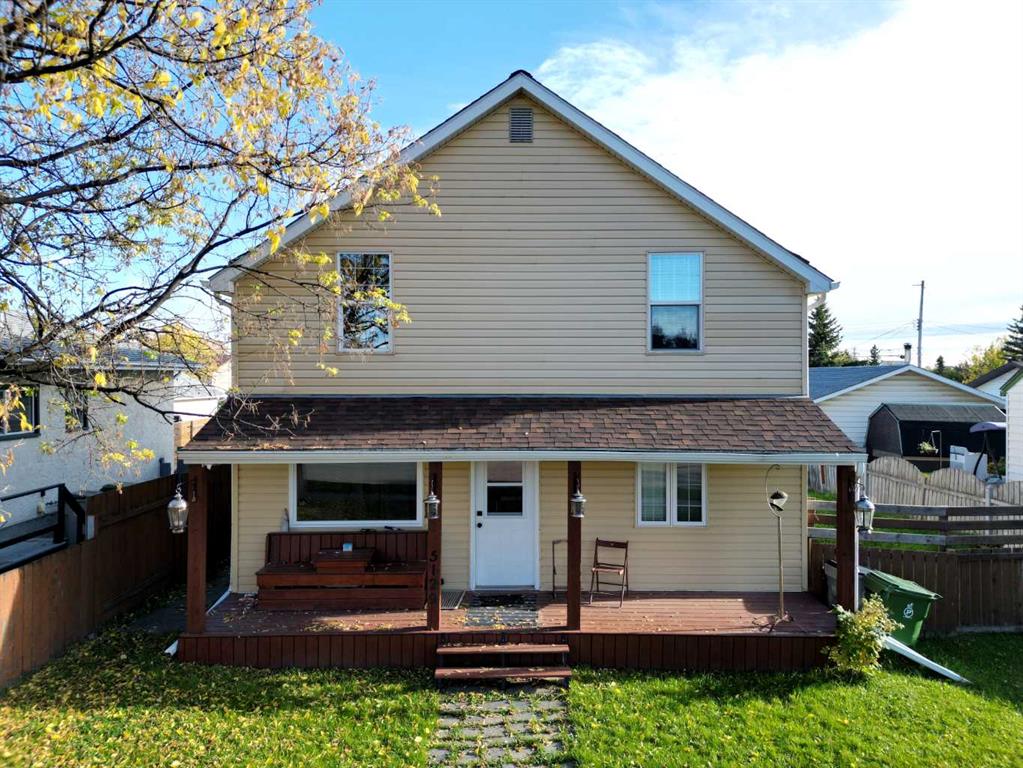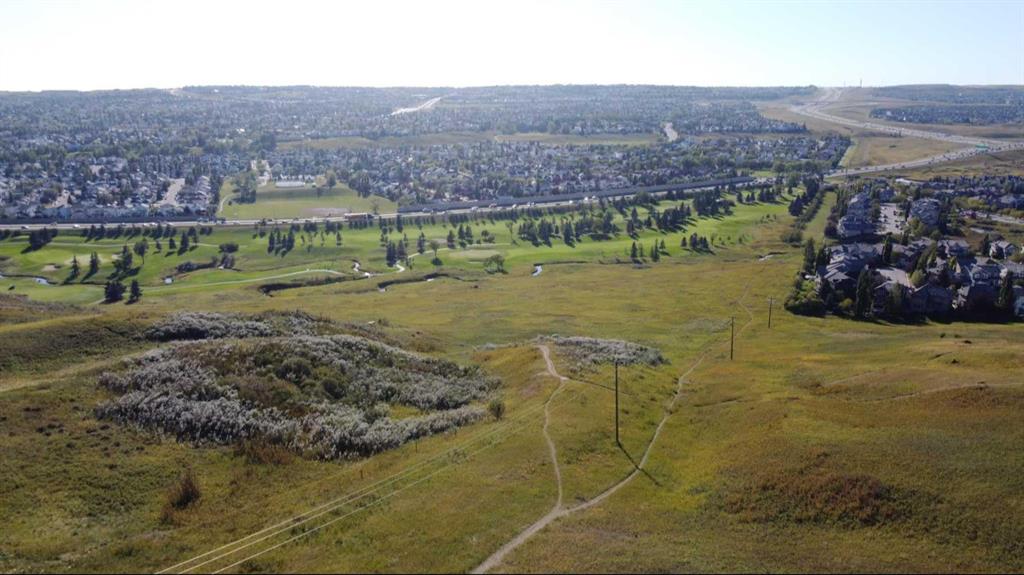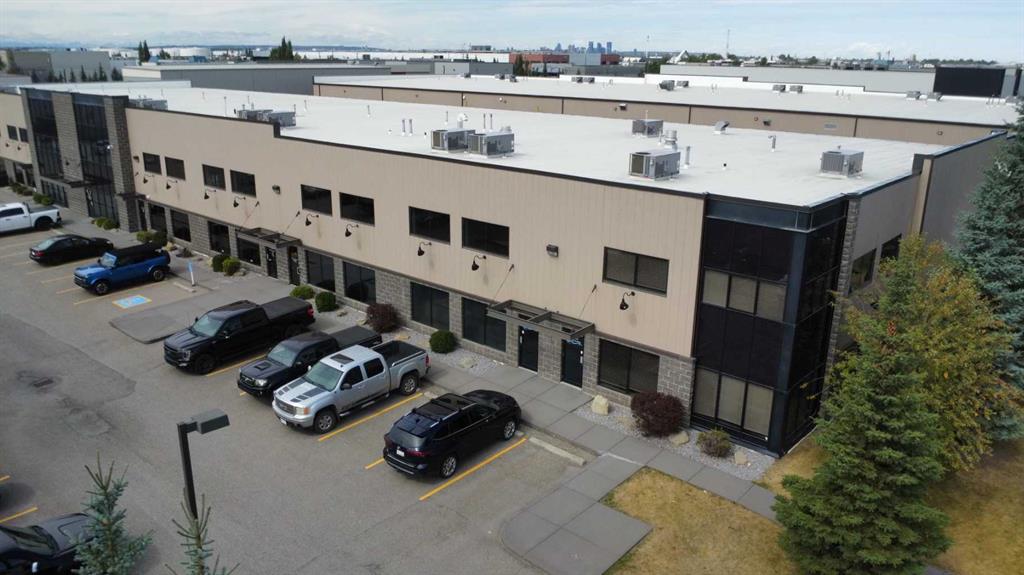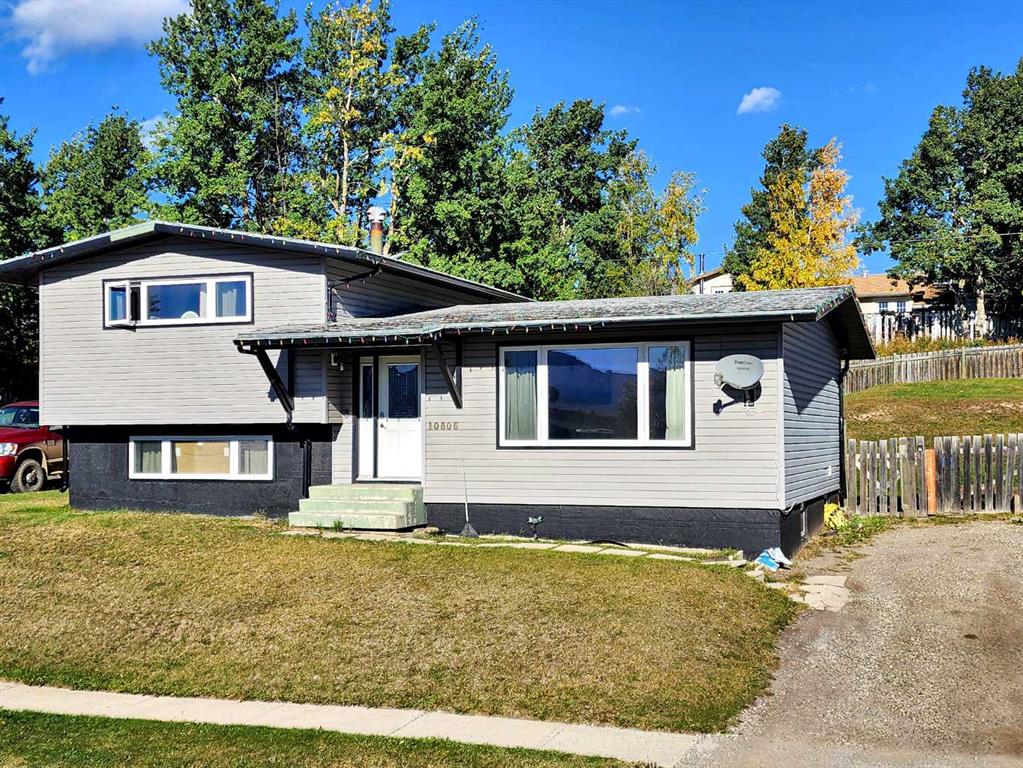170 Panamount Road NW, Calgary || $1,100,000
OPEN HOUSE SATURDAY Oct 5rd 1-4pm Welcome to this meticulously maintained Jayman-built 2-storey home, perched above the Country Hills Golf Course with breathtaking views and exceptional privacy. Featuring 4 spacious bedrooms and a walkout basement, this home offers the perfect blend of elegance, comfort, and convenience for family living.
KEY FEATURES:
PRIME LOCATION & SCENIC VIEWS: Sunny southwest exposure. Enjoy incredible views over top the Country Hills Golf Course, the large low-maintenance composite deck is perfect for taking in beautiful sunsets and local wildlife.
WALKOUT BASEMENT WITH KITCHENETTE: The fully finished walkout basement includes a convenient mother-in-law space, ideal for multi-generational living, rental AirBnB or guest accommodations.
EXCEPTIONAL LANDSCAPING & PRIVACY: The property boasts fantastic landscaping, with mature trees providing excellent privacy and creating a peaceful, serene outdoor space.
BRIGHT & OPEN LAYOUT: The main floor features an open layout with an abundance of natural light streaming through triple-pane windows, making it perfect for family gatherings and entertaining.
MODERN KITCHEN & UPGRADES: The chef’s kitchen is equipped with quartz countertops, a walk-through pantry with direct access from the garage, and a new Bosch dishwasher (2022). The Samsung washer and dryer were installed in 2023, and the home has been freshly painted within the last two years.
AMPLE STORAGE & FUNCTIONAL DESIGN: The home offers ample storage, a large garage, a sink in the laundry room, and a water-on-demand system for added convenience.
OUTDOOR LIVING & FAMILY FRIENDLY LOCATION: Direct access to bike paths from the backyard, a one-minute walk to the ridge playground, and walking distance to multiple schools (all grades). Families will love the easy lifestyle with kids able to walk to school, and nearby amenities such as Save-On-Foods, Superstore, and Staples within a 5-minute drive.
ADDITIONAL HIGHLIGHTS: Two cozy gas fireplaces, stucco exterior for durability, new door locks and handles, water softener, and easy access to Stoney Trail for quick commutes.
A HOME BUILT FOR FAMILY LIVING
With its incredible golf course views, stunning landscaping with mature trees, and thoughtful upgrades, this Jayman-built home offers a perfect combination of luxury, privacy, and convenience. Don\'t miss out on this fantastic opportunity to own an incredibly well maintained home in an unbeatable location!
Listing Brokerage: KIC Realty










