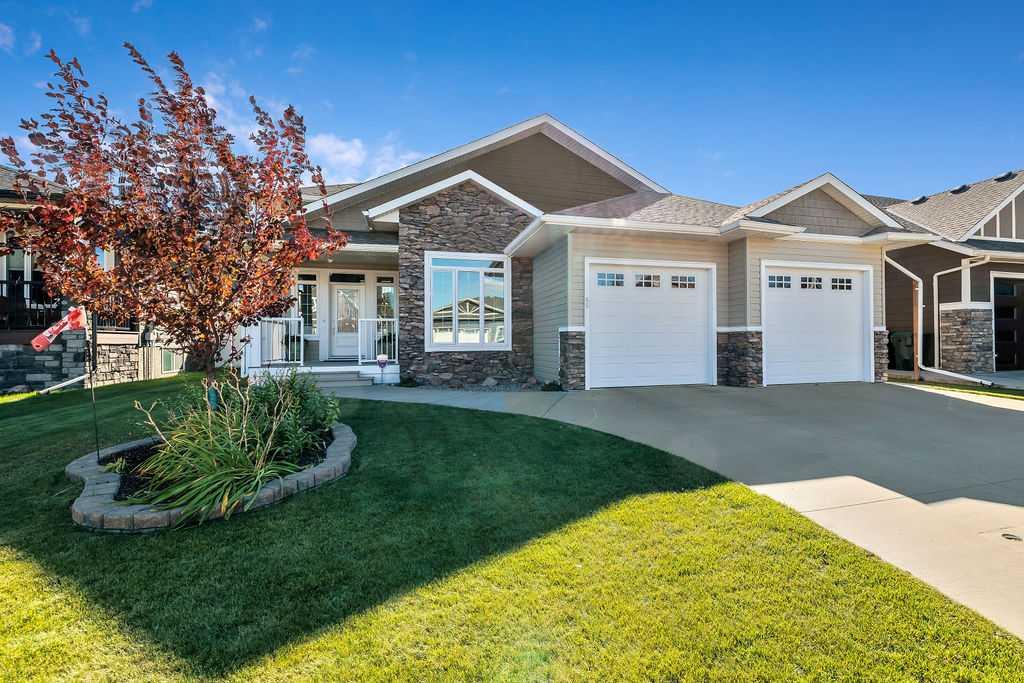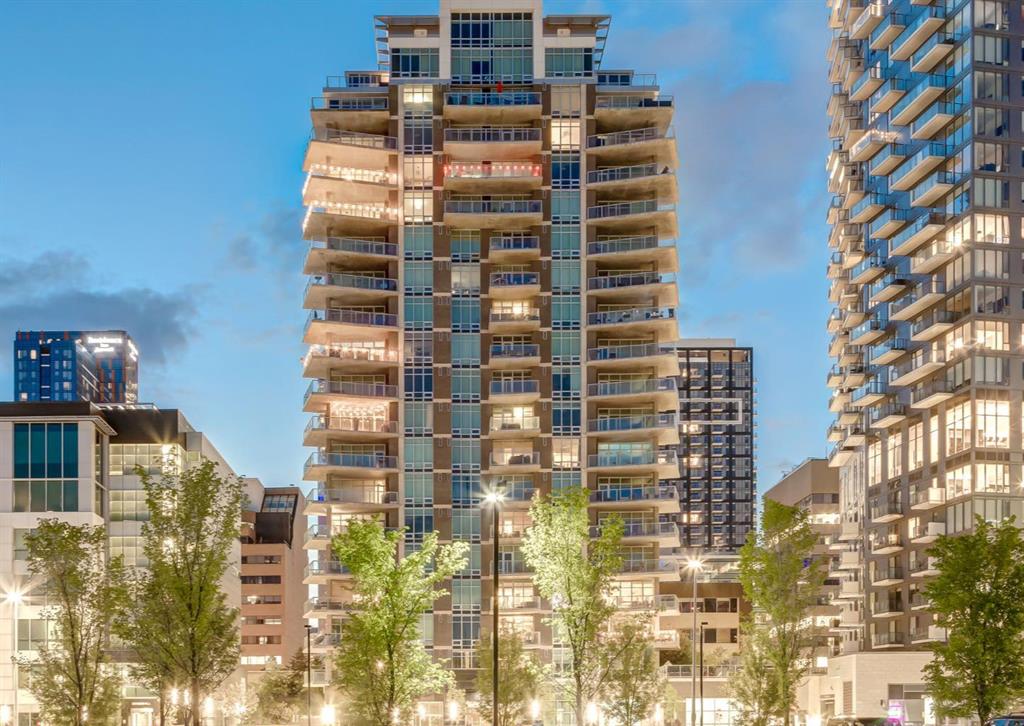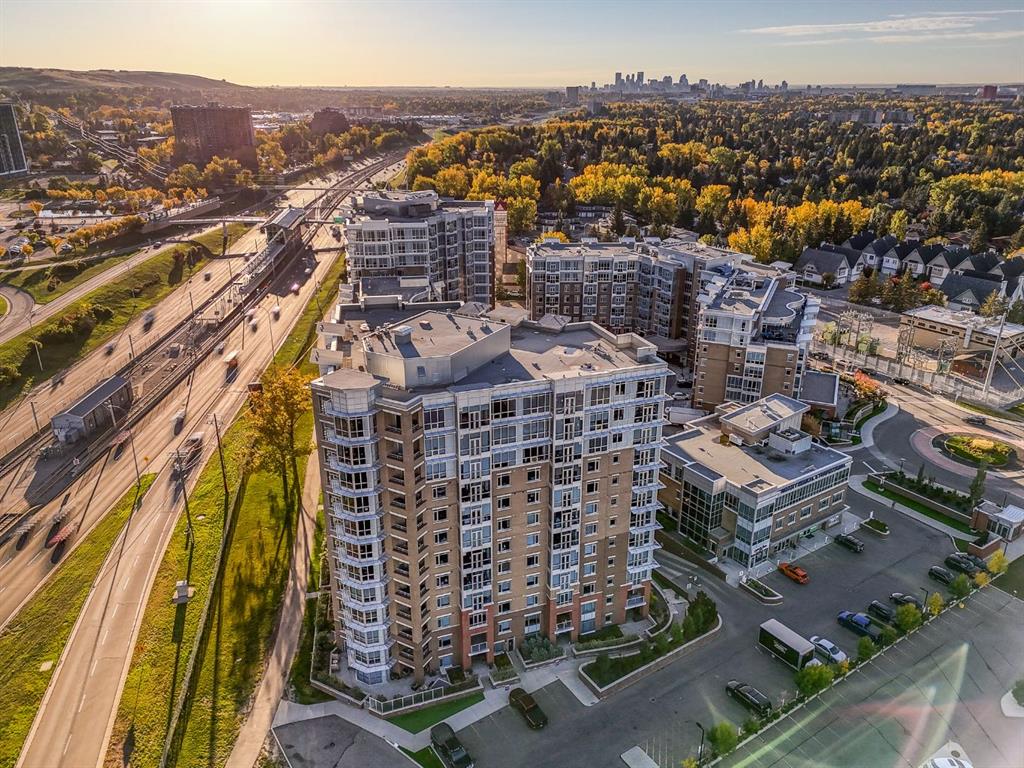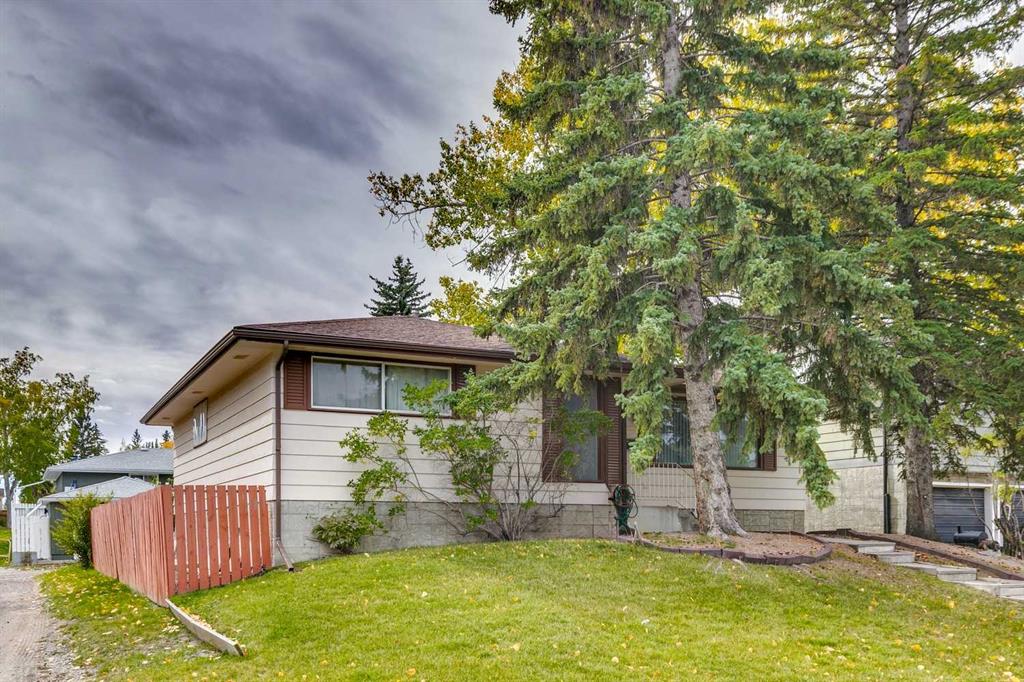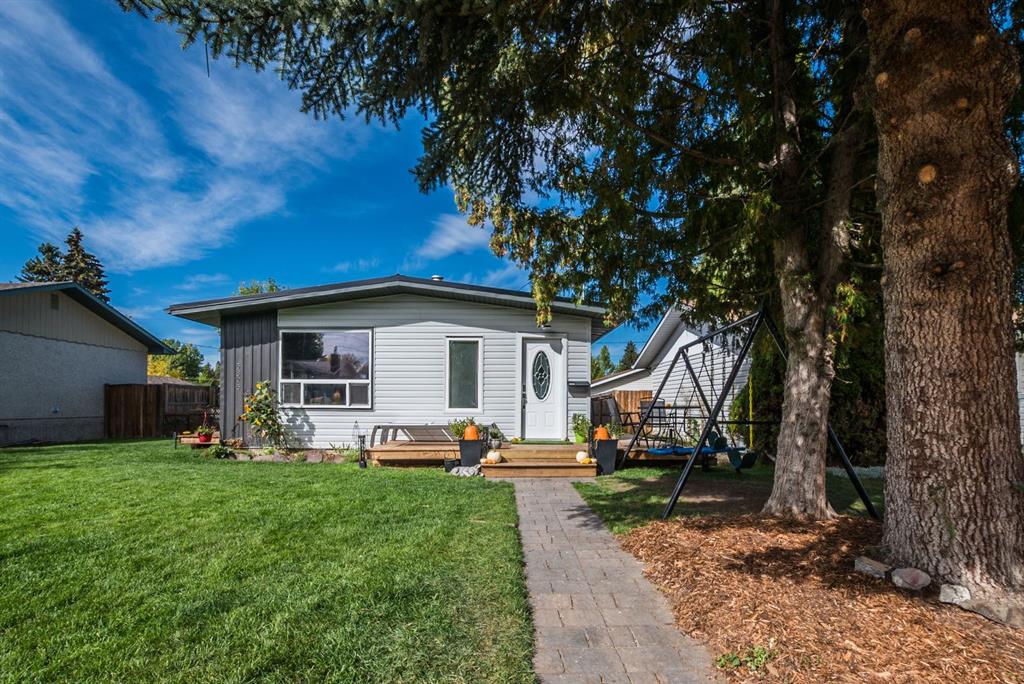901, 530 12 Avenue SW, Calgary || $627,000
Welcome to the Castello Building—a premier high-rise development in the heart of downtown Calgary. Situated in one of the most desirable locations, this residence offers unparalleled access to the business core, the vibrant Mission district, and the bustling, iconic 17th Avenue. You’ll be just steps away from trendy bars, top-tier restaurants, cozy coffee shops, upscale retail stores, museums, theaters, and an energetic nightlife scene. Plus, you’re just a short walk from the Saddledome, home of the Calgary Flames, and the soon-to-be brand-new arena and entertainment district.
Perched on the ninth floor, this spacious southwest-facing corner unit bathes in natural light, featuring an open-concept floor plan with 9-foot ceilings and floor-to-ceiling windows with 1176 sq. ft. of living space plus a 400 sq ft balcony that provides 270 degree views of downtown. High-end finishes include rich hardwood flooring, elegant stone countertops, and stainless steel appliances and upgraded, high-end lighting throughout the condo. The primary bedroom is flanked with beautiful hanging pendant lights, adding an extra touch of luxury.
The warm cork flooring throughout the bedrooms creates a cozy atmosphere, while the primary suite offers a generous walk-in closet complete with built-in cabinetry, and a spa-like ensuite with double vanities and a massive walk-in shower. The second bedroom is perfect for guests or a home office.
What truly sets this unit apart is the expansive southwest-facing balcony, offering stunning views that extend north and southeast. High enough to clear neighboring buildings, you’ll enjoy an unobstructed panorama without the intrusion of nearby glass towers.
Additional perks include TWO titled underground, secured and heated parking stalls, a separate, enclosed titled storage unit for added security, and the luxury of a full-time concierge. The Costello Building also offers top-notch amenities such as a grand lobby, a concierge, a well-equipped fitness center, a social room, secured indoor visitor parking, a car wash, and a guest suite. To get all of these amenities, 2 titled parking spots with titled storage and in a prime downtown location for under $650,000 is incredible! Don’t miss out—schedule your showing today, as this stunning condo won’t last long!
Listing Brokerage: Century 21 Bamber Realty LTD.










