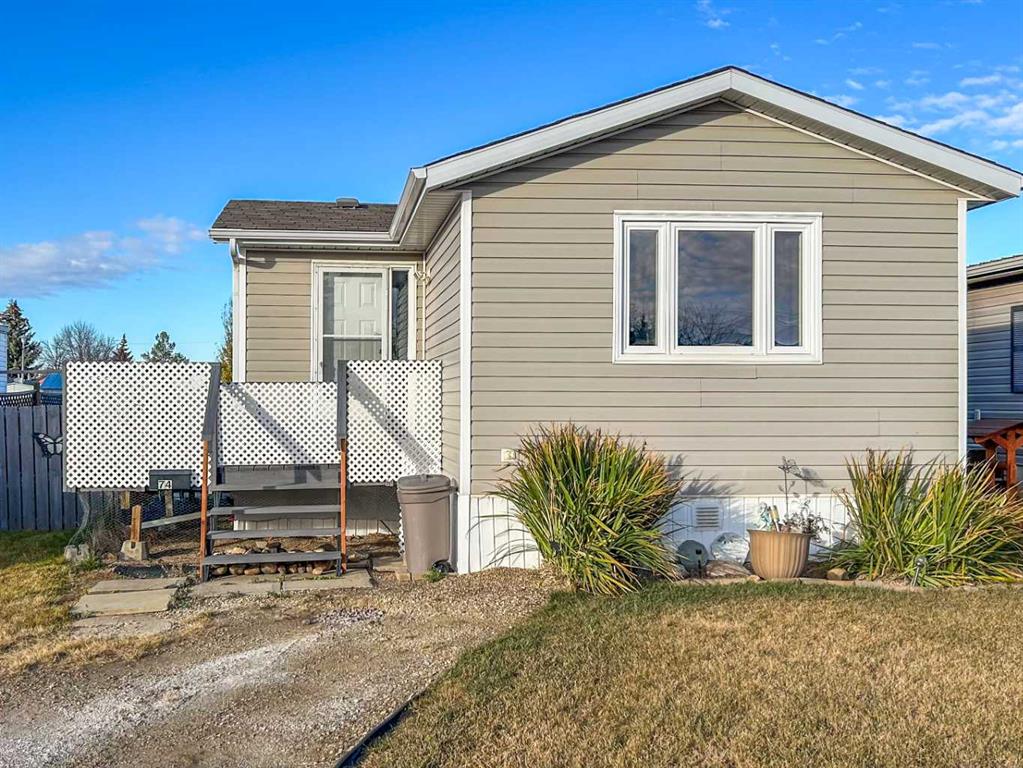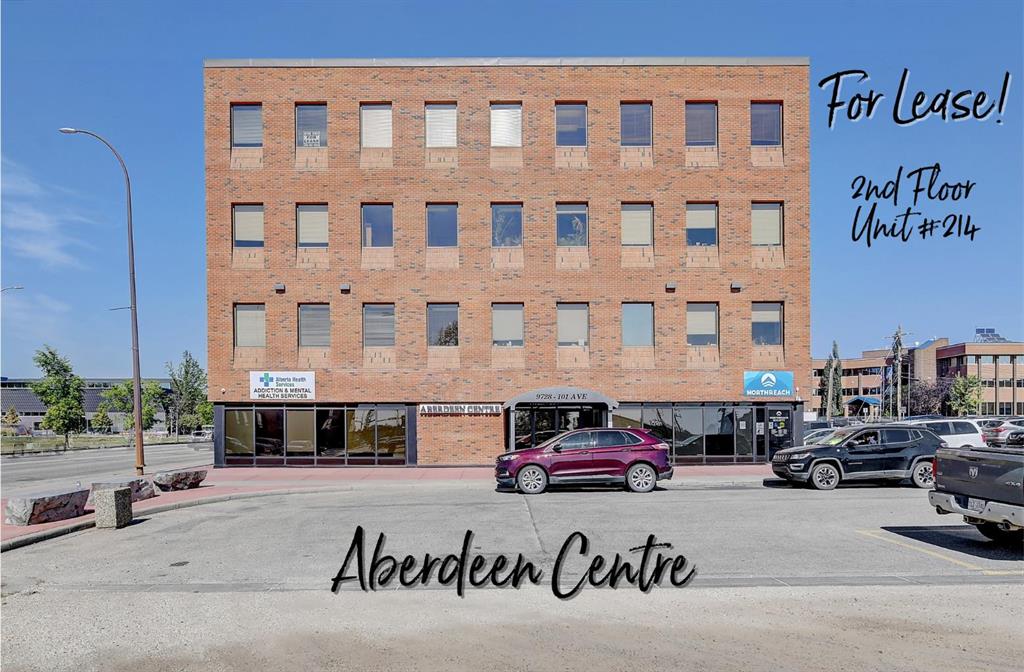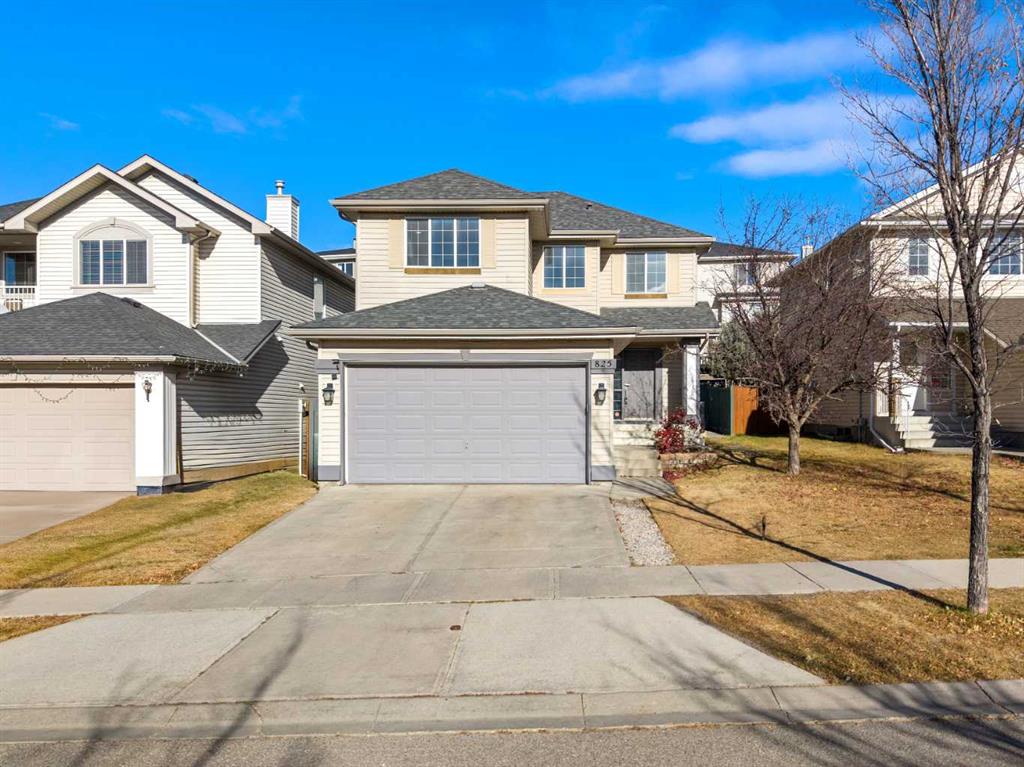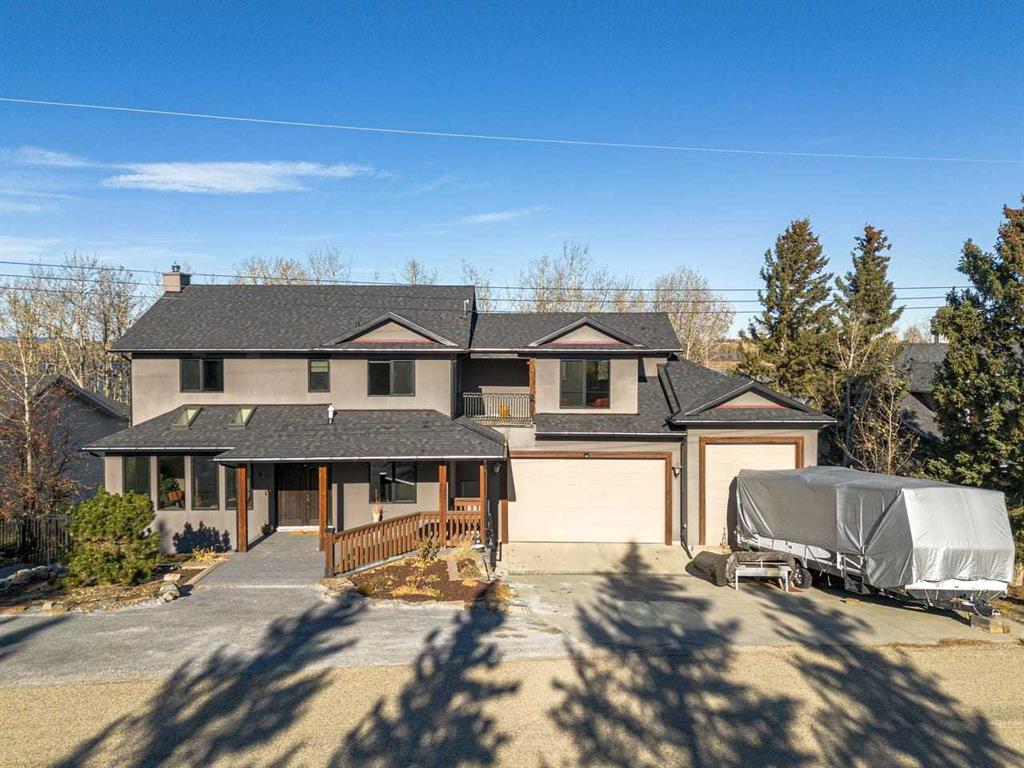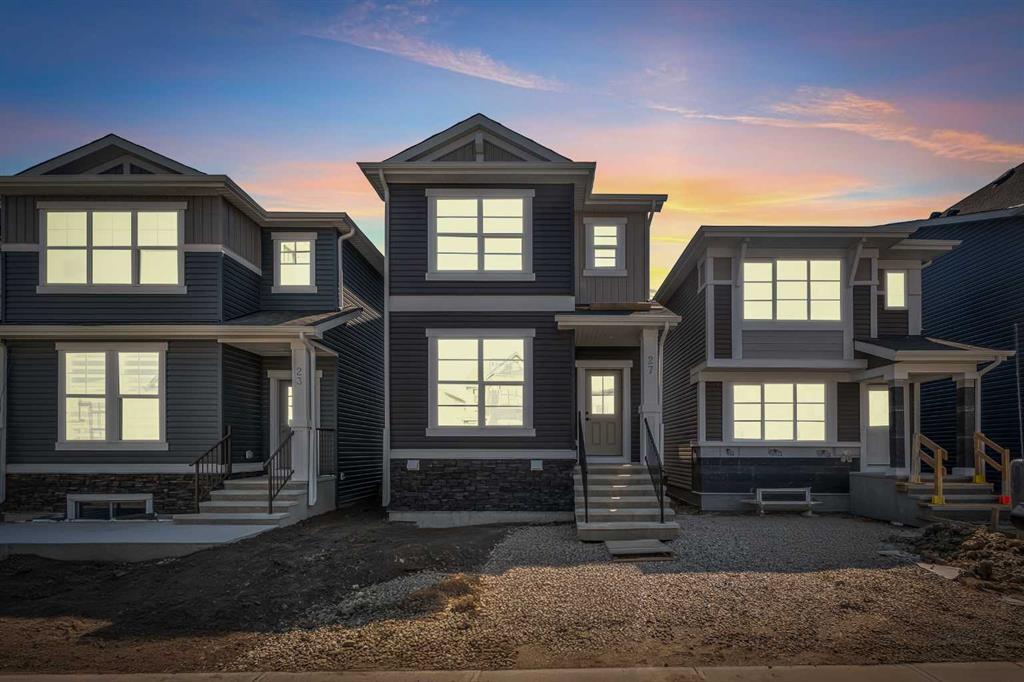825 Citadel Way NW, Calgary || $639,999
Priced to sell & beautifully maintained, this stunning air-conditioned family home in a highly sought-after community offers the perfect combination of comfort, functionality, and convenience. Thoughtfully upgraded and move-in ready, this property is ideal for growing families or investors looking for a solid home in one of Calgary’s most desirable northwest neighborhoods.
Step inside to a bright, open-concept main floor designed for both everyday living and entertaining. Large windows invite in plenty of natural sunlight throughout the day, thanks to the sunny south-facing front & driveway. The spacious kitchen is a true centerpiece of the home, featuring a massive quartz island, a walk-in pantry, newer stainless steel appliances, and a gas stove—perfect for cooking enthusiasts, newer washer and dryer (2021). AC unit was installed 2021.
Upstairs, the home offers 4 spacious bedrooms, providing flexibility for families of all sizes. The primary suite is a private retreat, complete with a walk-in closet and a beautifully appointed ensuite bathroom featuring a relaxing soaker tub—the perfect place to unwind after a long day. One of the additional bedrooms enjoys a gorgeous mountain view, while the others are generously sized, ideal for children, guests, or home office setups.
The illegal basement suite adds incredible versatility, featuring a separate side entrance and its own laundry area. Recently updated with new vinyl flooring, sleek cabinets, quartz countertops, and modern appliances (ventless all-in-one washer/dryer worth $2,400), the lower level is ready for extended family, guests, or future rental potential.
Location is one of this property’s strongest features. The home sits directly across from St. Brigit Elementary & Middle School, & is just a 10-minute walk to CBE Citadel Park Elementary School, making school drop-offs & pick-ups easy & stress-free. For families with younger children, there are multiple daycare centers within a 10-minute drive. Daily conveniences are within easy reach, with three major shopping centers—Beacon Hill, Royal Oak, and Crowfoot—surrounding the community. Whether you need groceries, dining, fitness, or entertainment, everything is only minutes away, including Costco, Walmart, and Canadian Tire.
With quick access to Stoney Trail and Crowchild Trail, commuting across the city is effortless. Residents here enjoy mature parks, walking paths, & a strong sense of community, making it one of Calgary’s most family-oriented neighborhoods. This home truly checks all the boxes. Contact your favorite realtor today to schedule your private showing & make this beautiful property yours.
Listing Brokerage: CIR Realty










