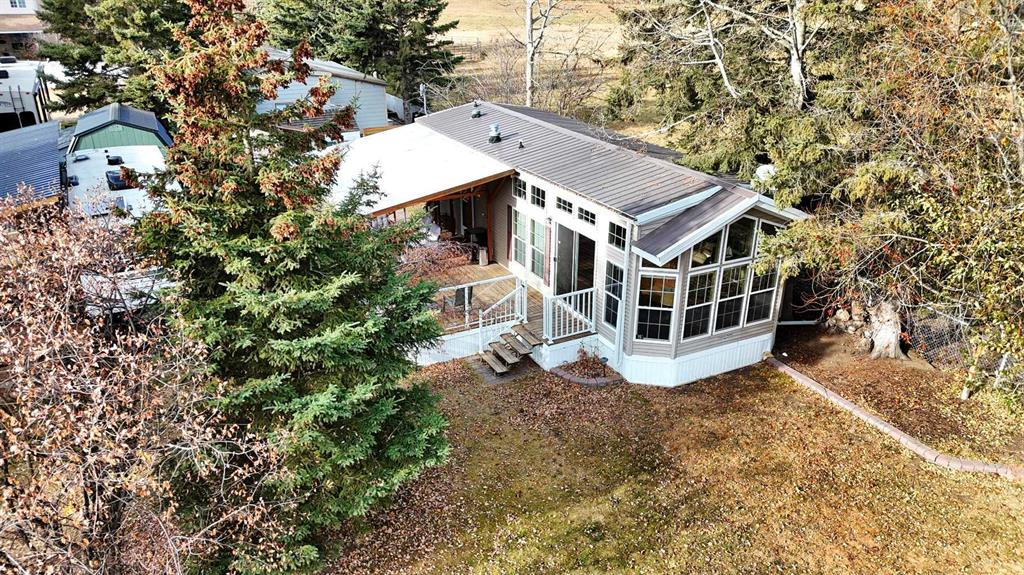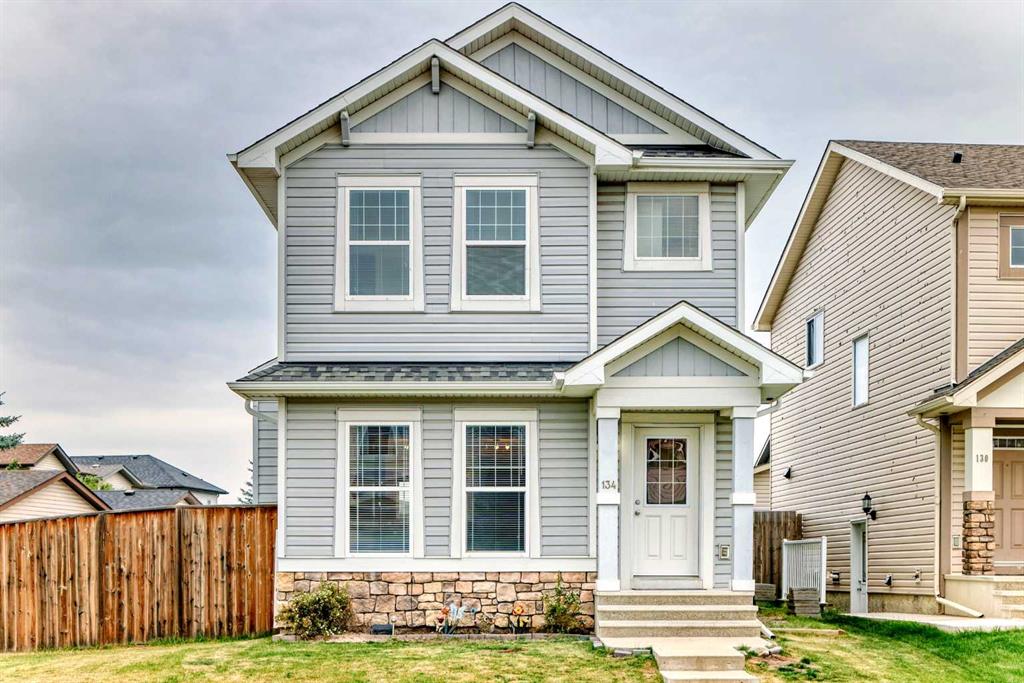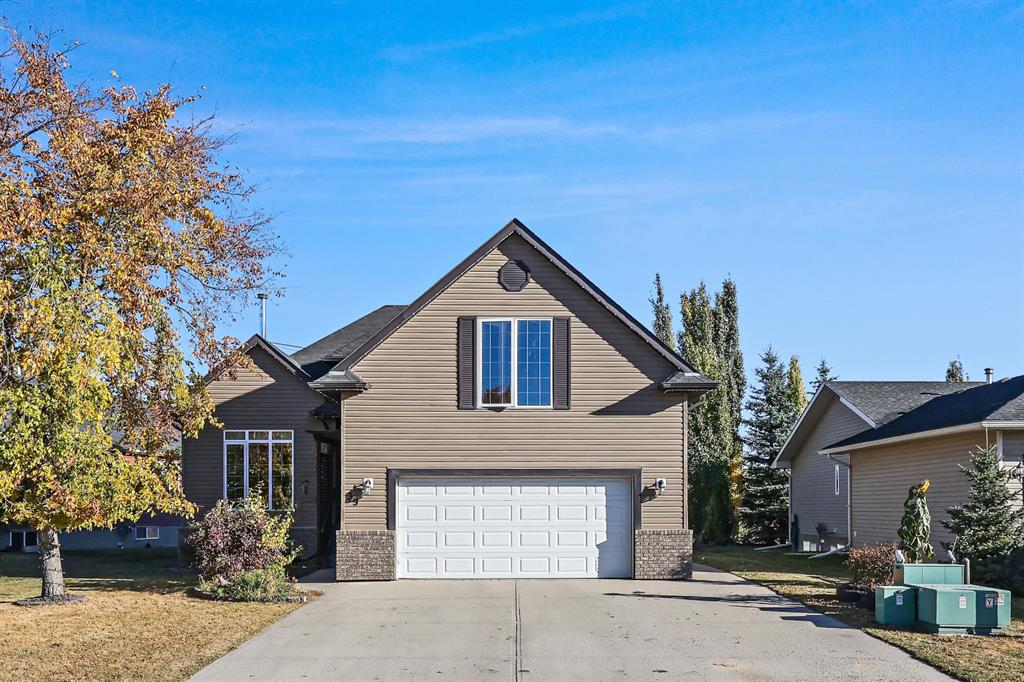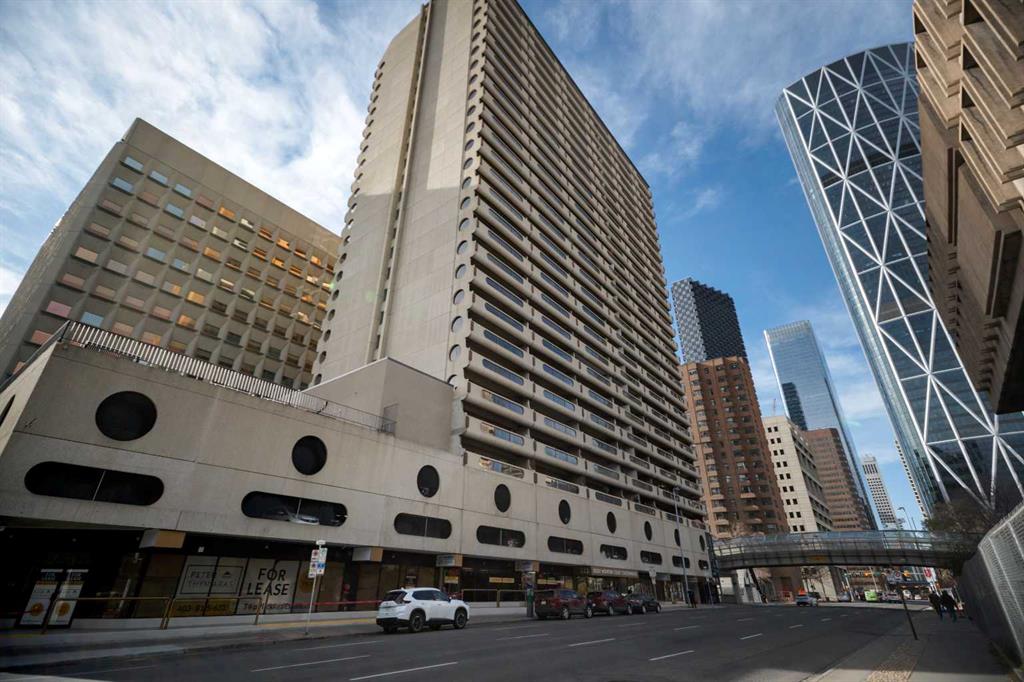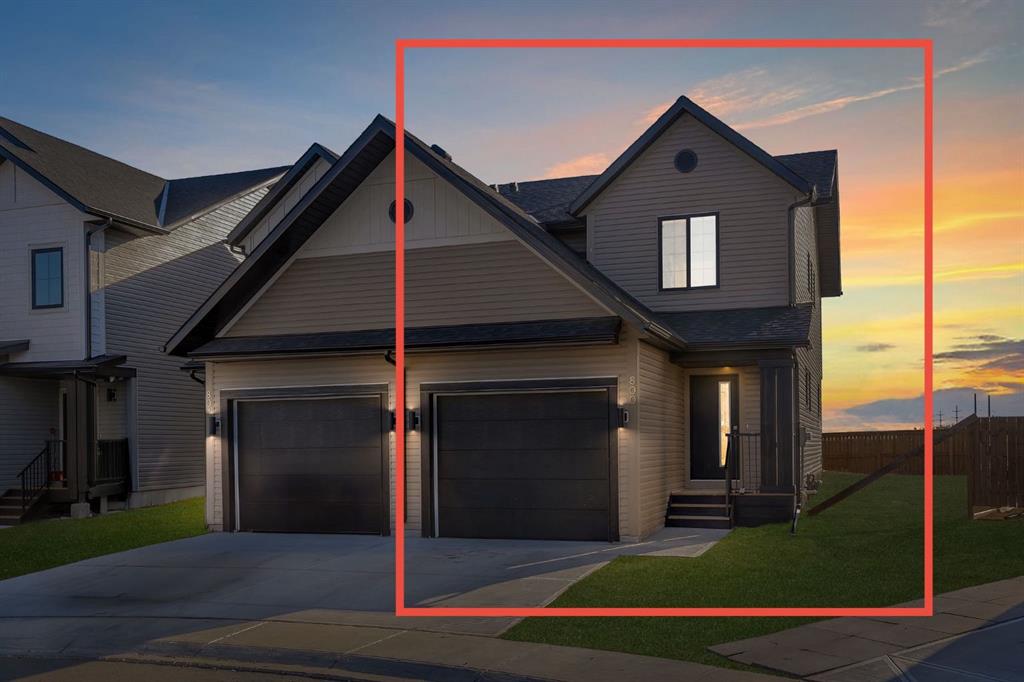800 South Point Heath SW, Airdrie || $549,900
3 BEDROOMS | 2.5 BATHROOMS | FRONT ATTACHED GARAGE | NEWLY PAINTED | BIG PIE LOT | Welcome to this stunning newer 3-bedroom, 2.5-bath semi-detached home nestled on a massive pie-shaped lot in the desirable community of South Point, Airdrie. Perfectly located on a quiet, family-friendly street, this property combines modern comfort, functional design, and a spacious outdoor lifestyle — an ideal choice for young and growing families.
Step inside to discover a bright, open-concept layout designed for modern living. The main floor greets you with abundant natural light streaming through large windows on multiple sides, highlighting the warm tones and contemporary finishes throughout. The chef-inspired kitchen features stainless steel appliances, quartz countertops, a built-in microwave, elegant cabinetry, and a large island — making it the heart of the home for family gatherings or entertaining friends. The open layout seamlessly connects the kitchen, dining area, and living room, creating a perfect flow for everyday living.
Upstairs, retreat to the spacious primary suite complete with a luxurious 4-piece ensuite showcasing dual sinks, a walk-in shower, and modern fixtures. Two additional bedrooms offer ample space for kids, guests, or a home office, complemented by a full bath and convenient laundry area. The unfinished basement, with its large window, presents endless possibilities — whether you envision a recreation room, gym, or future legal suite(subject to city\'s approval).
Outside, enjoy the large concrete patio and expansive backyard — a rare find on such a big lot — perfect for summer barbecues, gardening, or simply relaxing under the open sky. The front-attached garage adds convenience, while the meticulously maintained exterior reflects true pride of ownership.
Located in the vibrant South Point community, you’ll enjoy access to parks, playgrounds, tennis and basketball courts, BBQ areas, and an off-leash dog park. Families will appreciate having a brand-new elementary school within walking distance, while commuters benefit from easy access to QEII Highway, Main Street, and the South Transit Terminal. A perfect blend of comfort, style, and location — this home offers everything you’ve been looking for. Don’t miss your chance to make it yours!
Listing Brokerage: Real Broker










