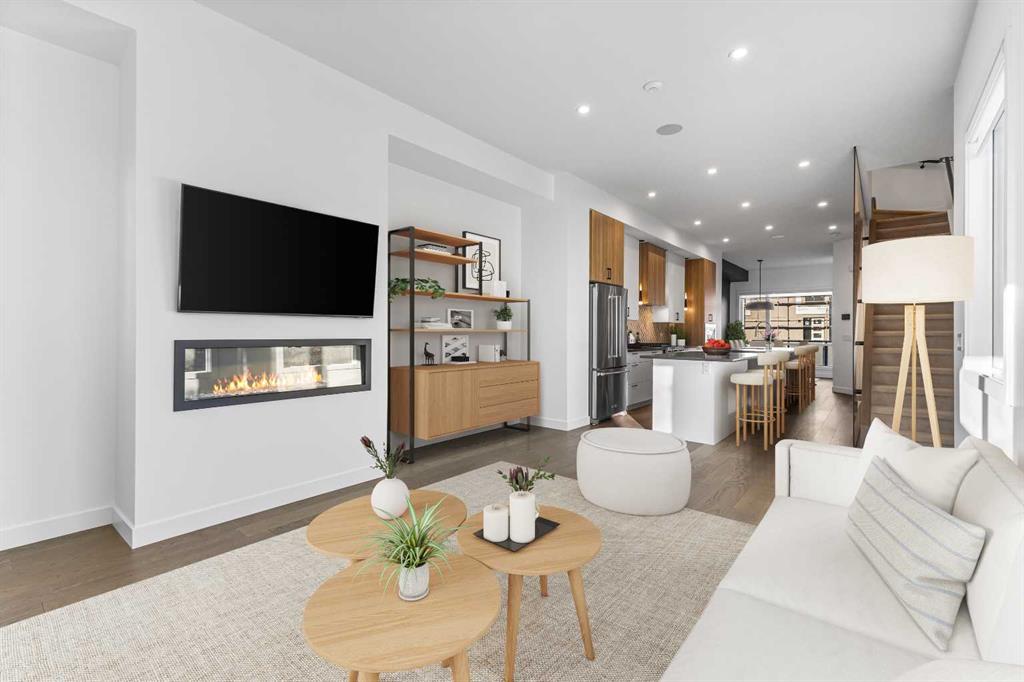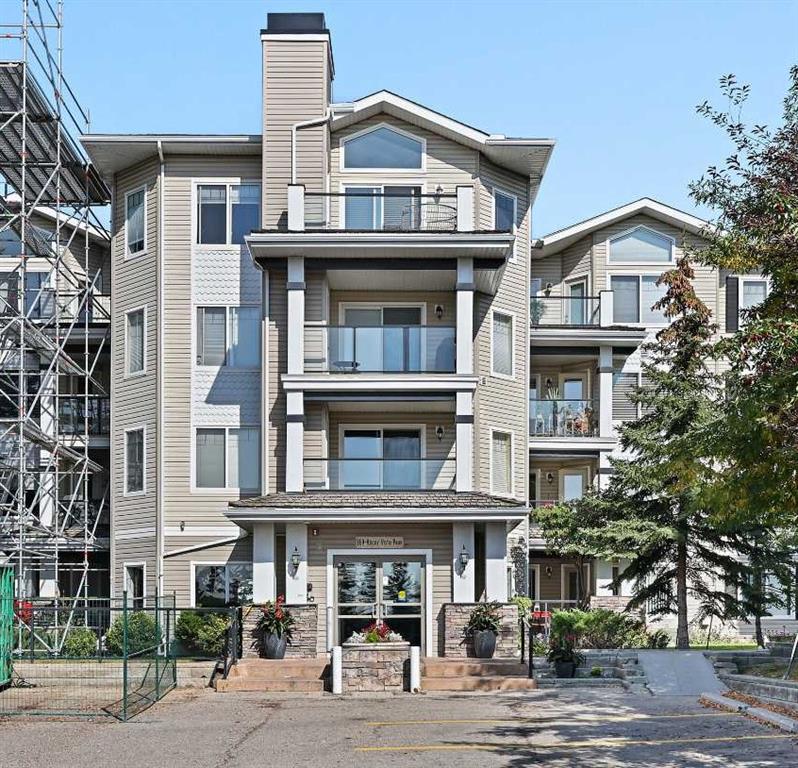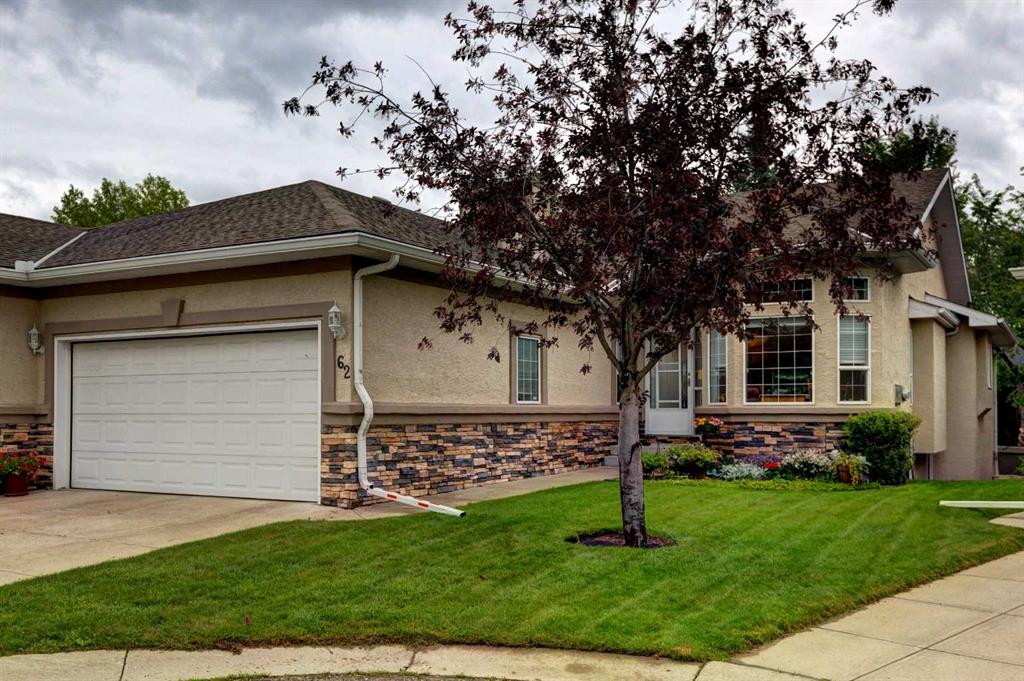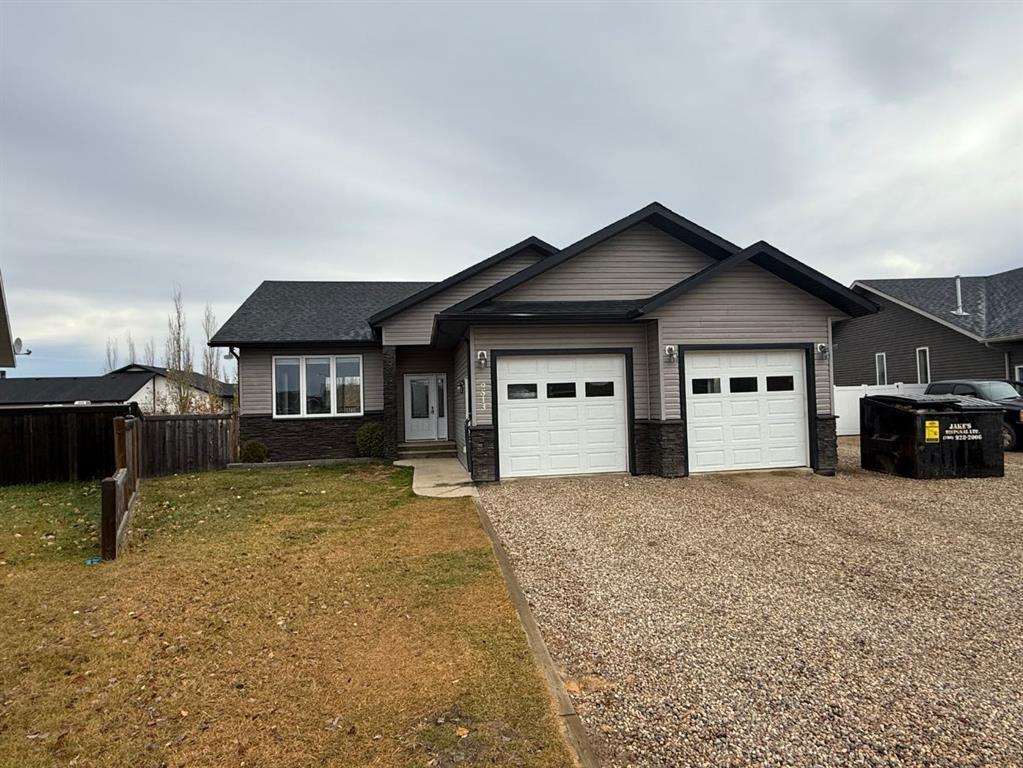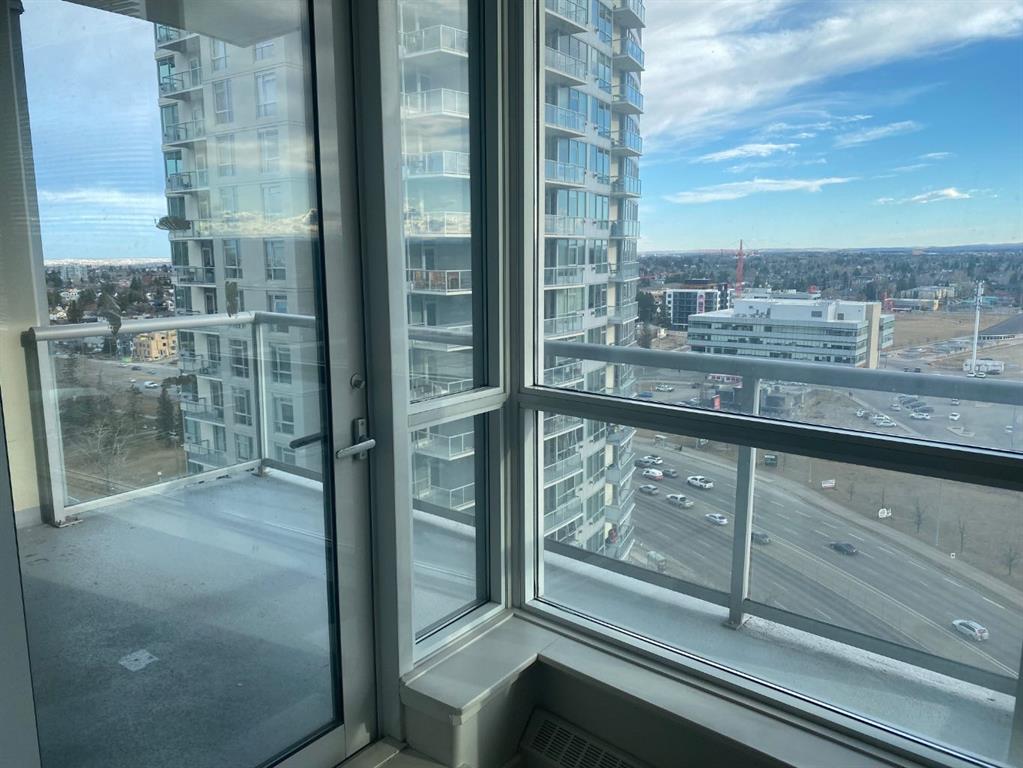2100 17A Street SW, Calgary || $875,000
2 BEDROOMS | 2.5 BATHROOMS | 3 STOREY | 2,289 SQFT | HEATED TANDEM GARAGE | ROOFTOP PATIO WITH CITY VIEWS
Welcome to 2100 17A Street SW, an upscale end-unit townhouse in the heart of Bankview, just steps from the shops, restaurants, and energy of 17th Avenue SW. Built in 2020, this modern residence showcases luxury finishes, thoughtful design, and a low-maintenance lifestyle across 2,289 sq ft of beautifully crafted living space.
The main floor welcomes you with 10’ ceilings, hardwood flooring, and an open-concept layout perfect for both entertaining and everyday living. The showstopping kitchen features dual quartz waterfall islands, premium stainless-steel appliances, custom cabinetry, and a gas cooktop, a dream for any home chef. The adjoining dining area flows effortlessly into the spacious living room with a sleek electric fireplace and access to a private patio. The ideal area for morning coffee or evening gatherings.
Upstairs, the primary suite is a serene retreat offering a spa-inspired ensuite, walk-in closet, and custom built-ins for maximum style and function. A second bedroom, full 3-piece bathroom, and a well-appointed laundry room complete this level.
The top-floor loft offers flexible living, ideal for a home office, gym, or media lounge and opens onto an expansive rooftop terrace with panoramic city views, perfect for entertaining under the stars.
The heated tandem garage provides secure parking for two vehicles and additional storage space, while the walkout lower level leads to a private fenced yard backing onto a park, a rare oasis offering privacy and greenery right in the inner city.
Situated minutes from downtown, parks, playgrounds, and Calgary’s most popular dining and shopping districts, this home perfectly blends luxury, convenience, and community. Photos have been virtually staged.
Listing Brokerage: RE/MAX First










