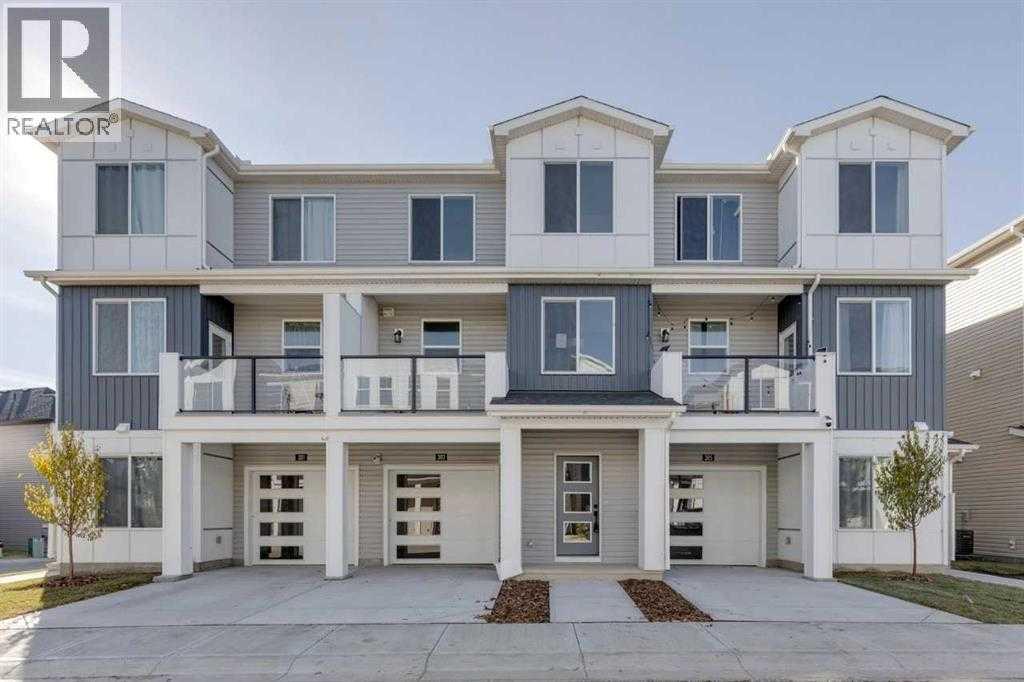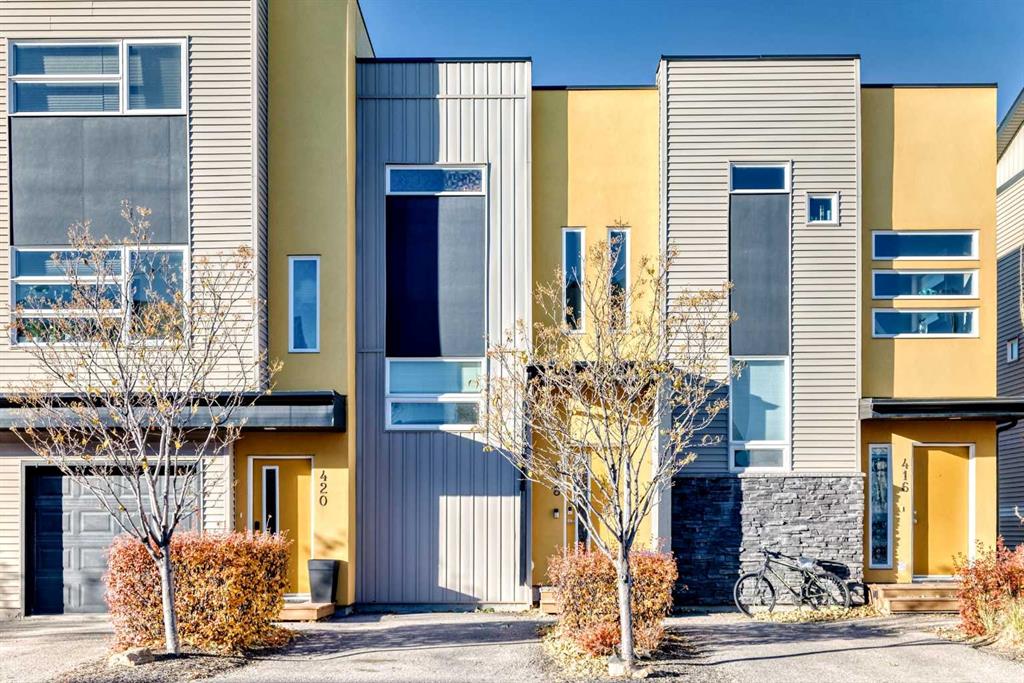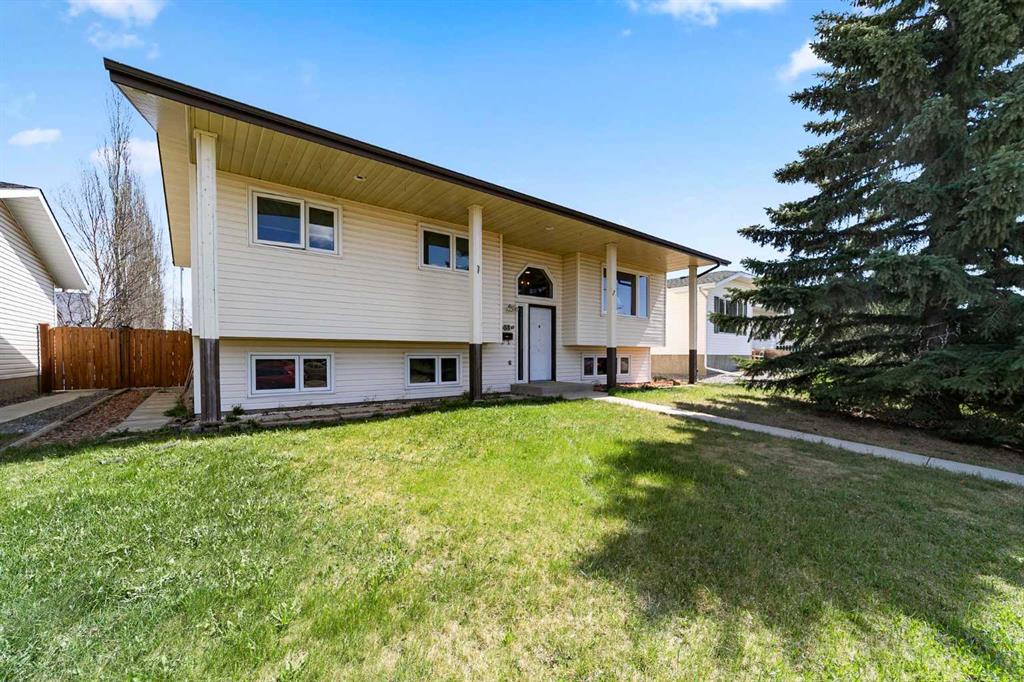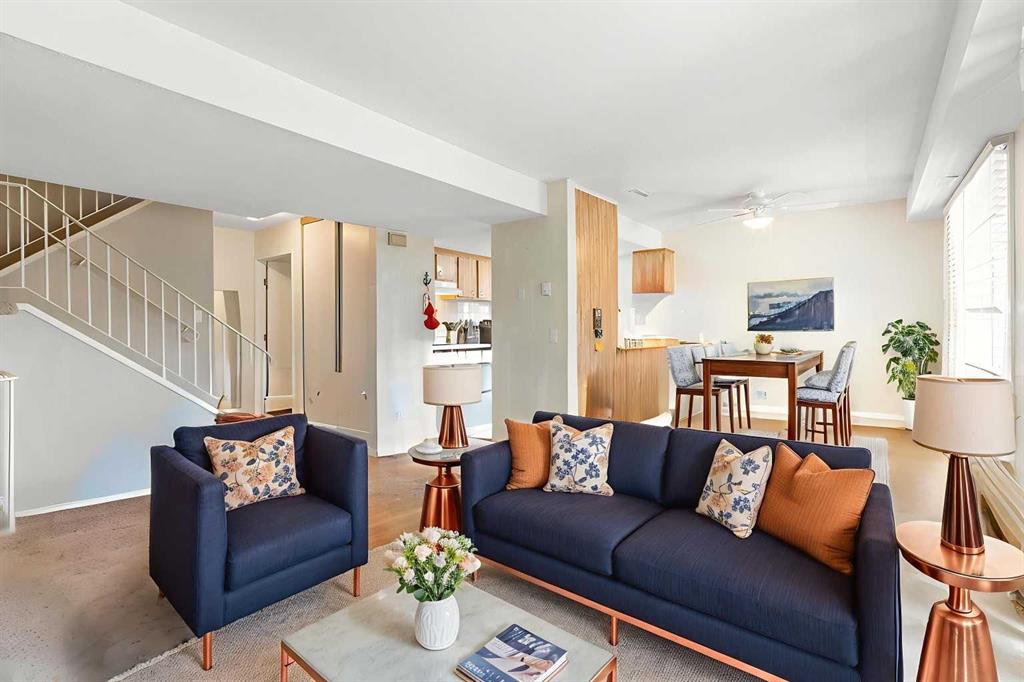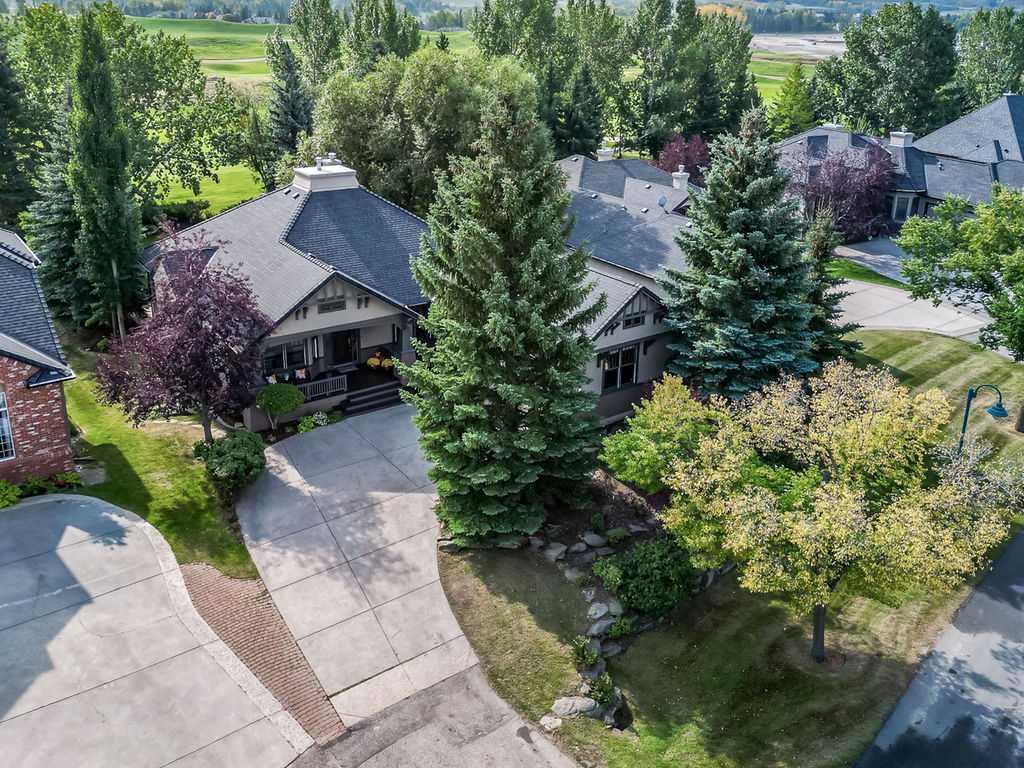35 Summit Pointe Drive , Heritage Pointe || $1,350,000
**Open House Sat 2:00-4:00** If STUNNING GOLF COURSE VIEWS, TIMELESS ELEGANCE, LUXURIOUS FINISHING and a lifestyle upgrade are on your wish list, then this is it! Welcome to this former Knightsbridge showhome featuring 4200sqft+ development with gorgeous Arts & Crafts style woodwork, onsite finished cherry hardwood flooring, and pristine quality detail throughout. One step inside (* CLICK 3D for virtual tour), and you will fall in love with this home’s warm ambiance and sophisticated design. MAIN LEVEL offers spacious living room with vaulted ceilings and fireplace with copper accents, massive floor to ceiling windows that overlook the back yard & golf course, gourmet kitchen with custom cabinetry & top of the line appliance package, formal dining room with coffered ceilings & large window, spacious study with built-ins and wall paneling, and gorgeous primary bedroom with walk-in closet and luxurious ensuite bathroom w clawfoot tub. LOWER LEVEL features huge recreation room, theatre room, games room, and two additional large bedrooms and full bathroom. OVERSIZED HEATED DOUBLE GARAGE offers access to both main as well as the lower level. Did we mention in-floor heating, dog-wash, wine cellar, and awesome workshop space in mechanical room? BACK YARD mature vegetation with underground sprinkler system, features large deck on upper level and a beautiful stone patio on ground level, stunning views of golf course, and complete privacy. Maintenance free with landscaping & snow removal included! LOCATION IS PERFECT for those seeking relaxed country-style living yet want to be close to city amenities, wherein residents of Heritage Pointe are walking distance to golf course yet just five minute’s drive to Seton shopping centre, South Health Campus, YMCA, variety of great schools and recreational amenities. If you are seeking a gorgeous bungalow in a gorgeous community, then this is the one!
RECENT UPDATES $60K+: hot water (2020), washer/dryer (2018), rear deck (2025), infloor heating upgraded (2025), exterior painting (2025), new garage door (2023), lower patio stone work and yard (2019), roof (2014)
Listing Brokerage: CIR Realty










