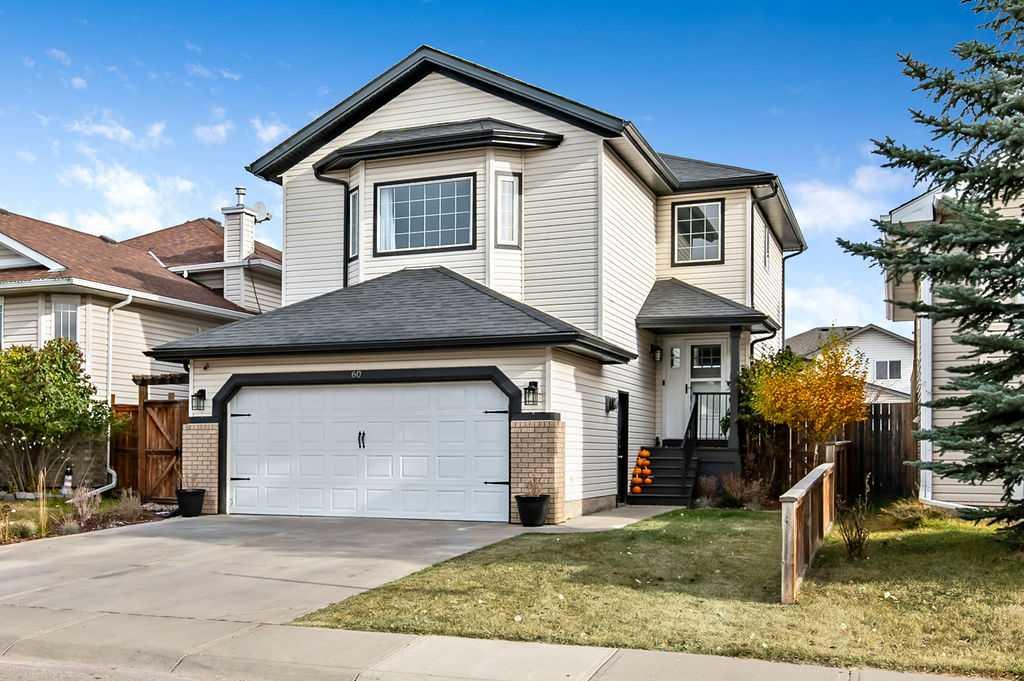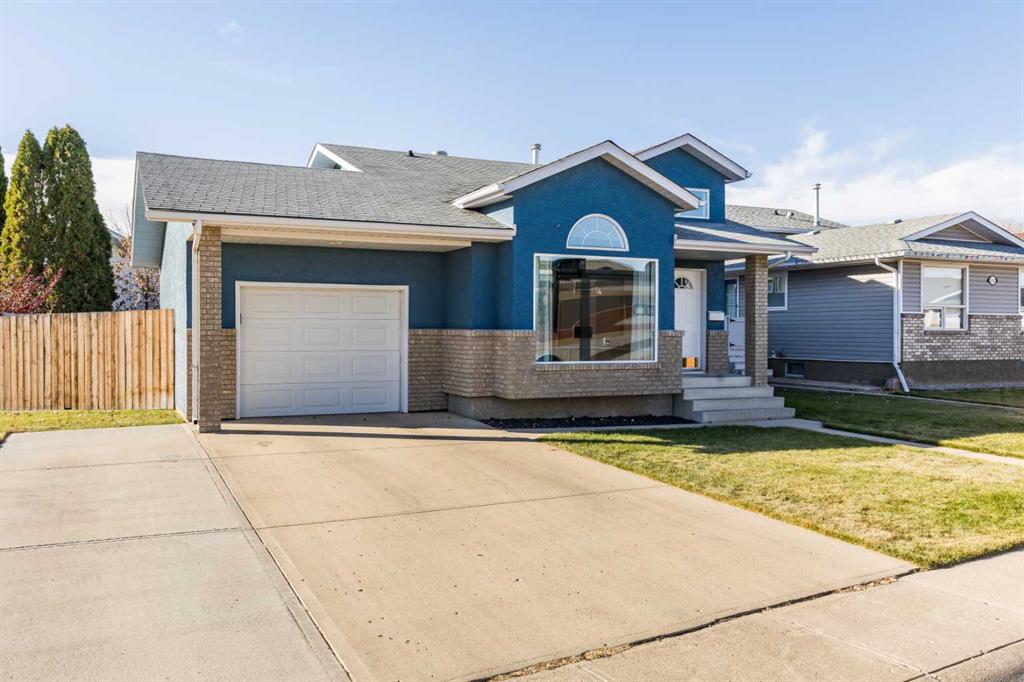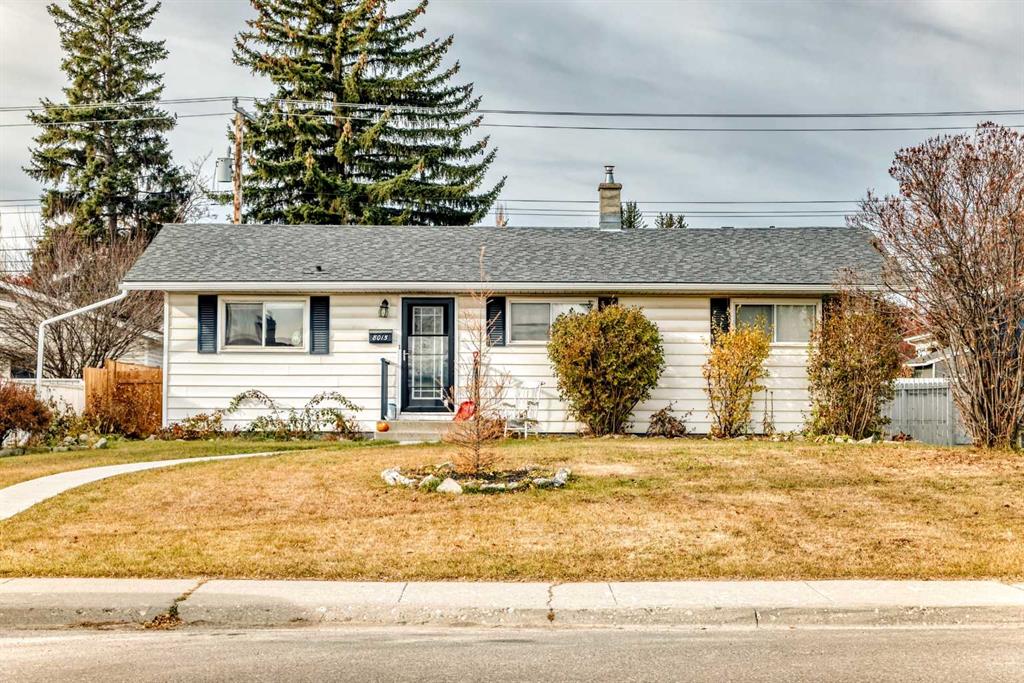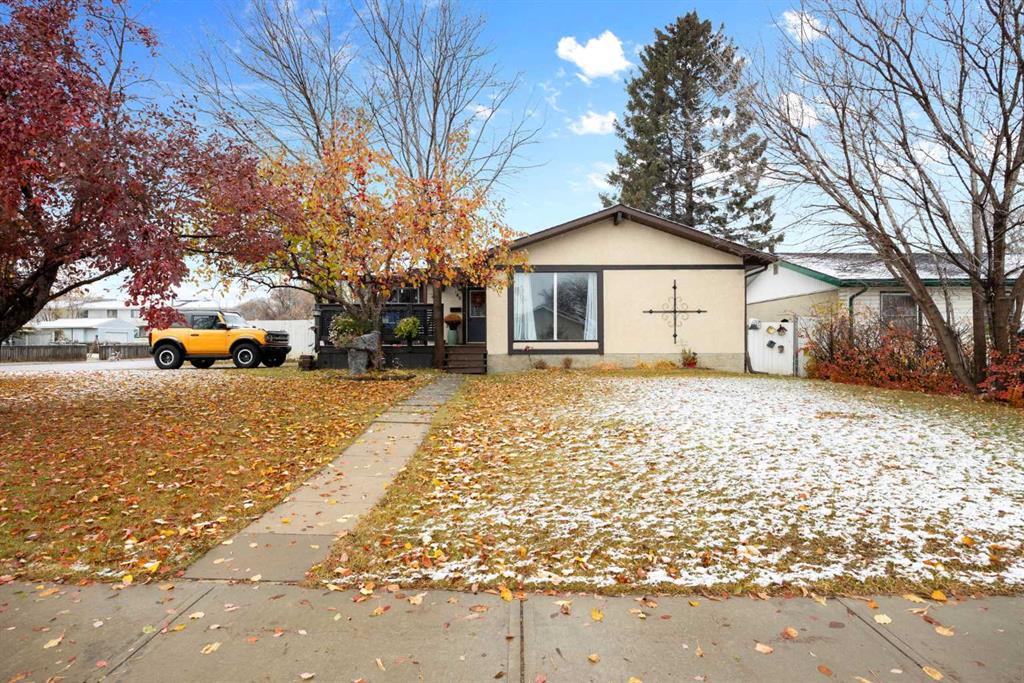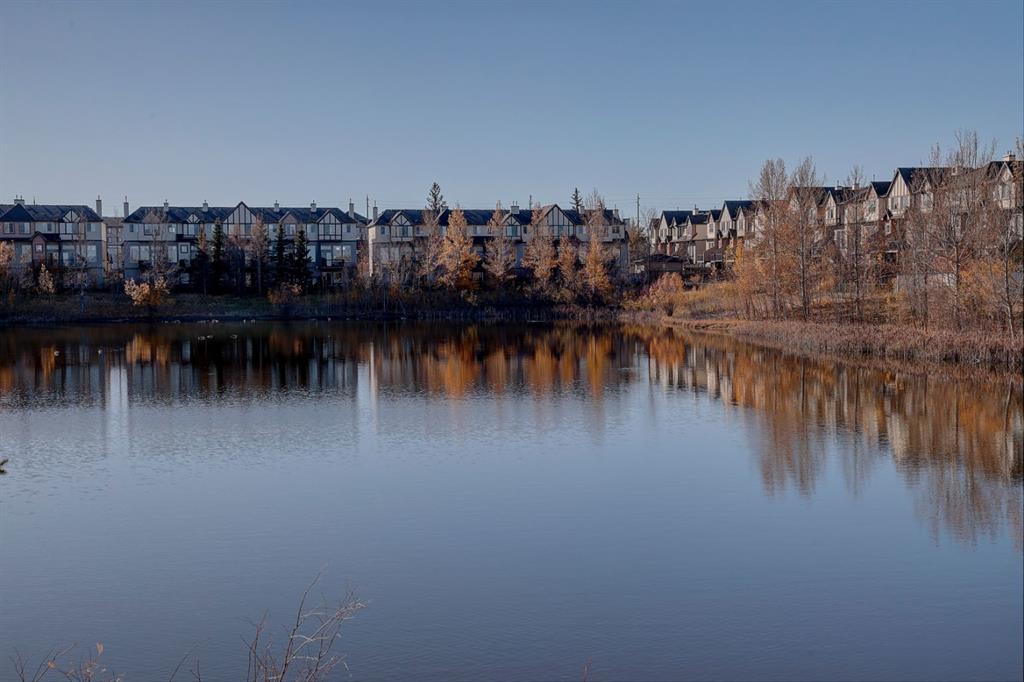60 Cimarron Meadows Road , Okotoks || $630,000
Let me introduce myself. I’m a thoughtfully updated (self-care is important) 4-bed, 3.5-bath that knows how to make an entrance - step inside and you’ll see what I mean. With over 2,300 sq. ft. of comfortable living space and a solid concrete foundation in the ever-popular Cimarron, Okotoks, I’m full of warmth, personality and just enough sass to stand out in a crowd. My impressive, light-filled foyer (my ceiling is cathedral and soaring) is a little dramatic - in the best way. I like to make a great first impression. My hardwood floors lead straight to my heart - my open-concept kitchen, dining and living area that’s warm, inviting, and easy to love. It’s where I do my best work keeping everyone connected. My chef-inspired kitchen is a total catch: recessed lighting (I like to stay well lit), corner pantry (great for hiding snacks and secrets), generous countertops and soft-close cabinets and drawers everywhere - I‘m organised but like to keep things smooth. I’m practical but stylish, with an oversized island that’s perfect for prep, snacks, or casual hangouts while pretending to cook. I’m roomy - and proud of it. My inside feels outside (you see straight through me) thanks to big windows and French doors that draw the eye to my big, back deck and private, secure yard. Equal parts playful and peaceful, I’m naturally sweet (fruit trees for snacks) and made for backyard games, drinks on the deck and pets who love to zoom. Yes, we can talk about adding a dog run. Family-friendly, pet-approved and big on easy outdoor living . That’s me! I’m thoughtful, too. With main-floor laundry and handy powder room (you’ll never be caught short) and my heated, oversized double garage (front and centre) plus my rear alley access (I’m business in front and party in back) is a love letter to Alberta winters. Upstairs, I show my softer side. A bright bonus room, with a barn-door accent (because I’m a little bit country) leads to a 4pc family bath and three inviting bedrooms. My primary suite delivers all the right feels. It’s where I turn on the charm. Think space, style, a walk-in closet, and a spa-inspired ensuite made for unwinding. I know when to give you space - and when to wrap you in comfort. Downstairs I like to keep things flexible. My basement is finished - family room, fourth bedroom and 4pc bath. Whether you need a guest suite, a teen zone, or a Netflix bunker, I’ve got you covered. We all need space sometimes. Lets talk location. You’ll find me on a quiet street where neighbours wave, kids play and everything you need - schools, shops, restaurants - is just moments away. Even better, major routes are close enough to make commuting feel effortless. I’m that easy. Bottom line? I’m ready for my next chapter - and the right match. I’m hoping someone will “show” up who appreciates my space, layout and long-term potential. Someone who sees the value in character, charm and a space with heart. So… what do you say? Lets start something good together. I’m ready when you are.
Listing Brokerage: Keyhole Real Estate










