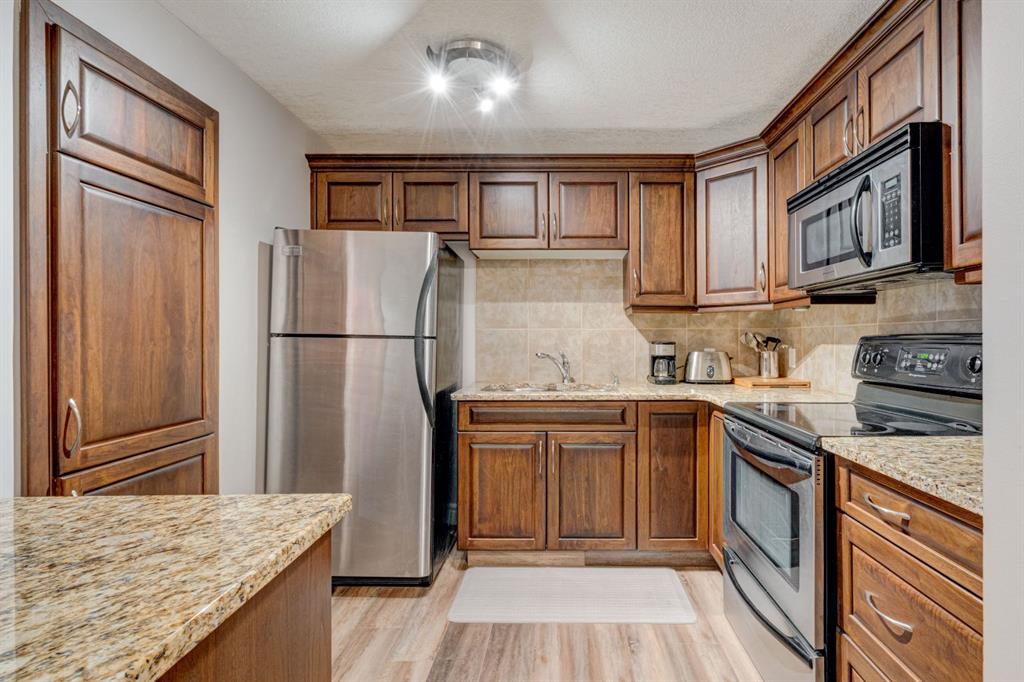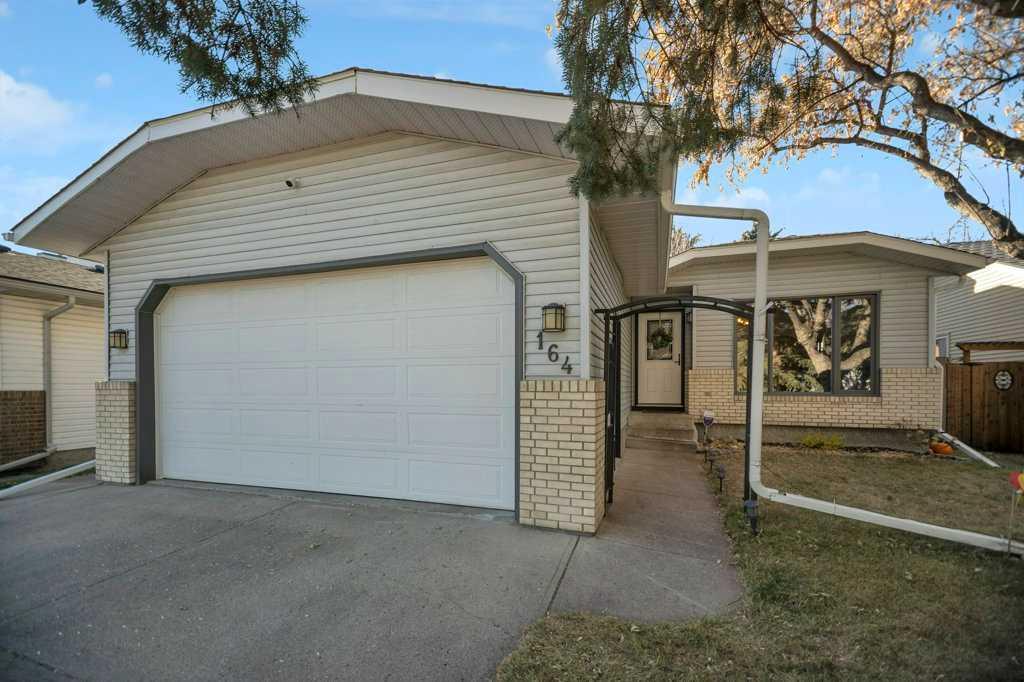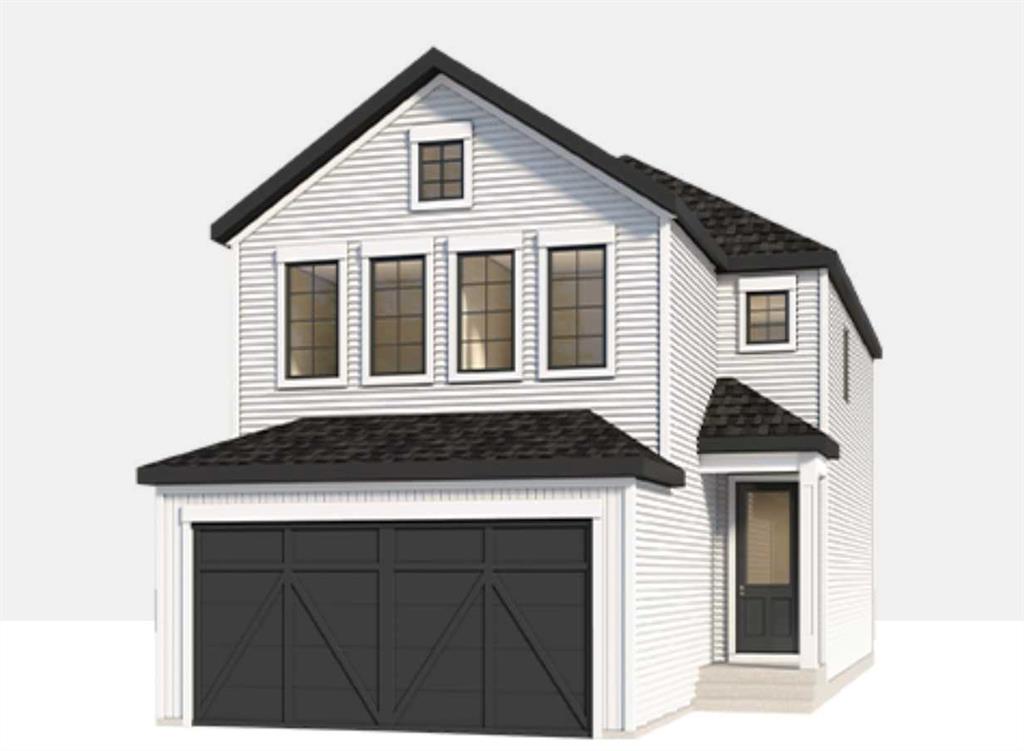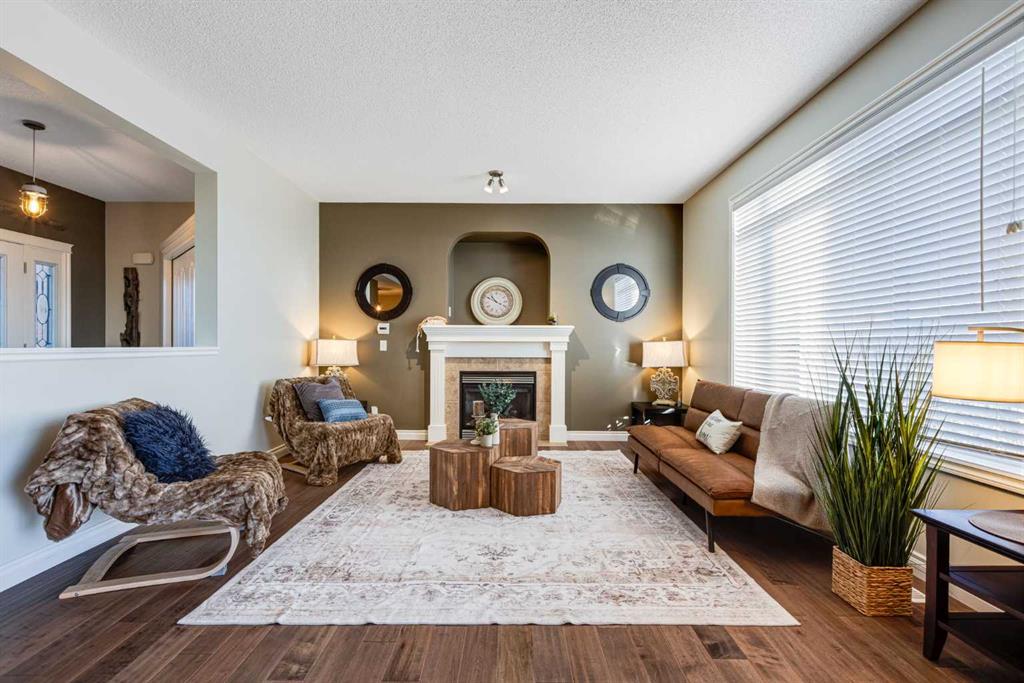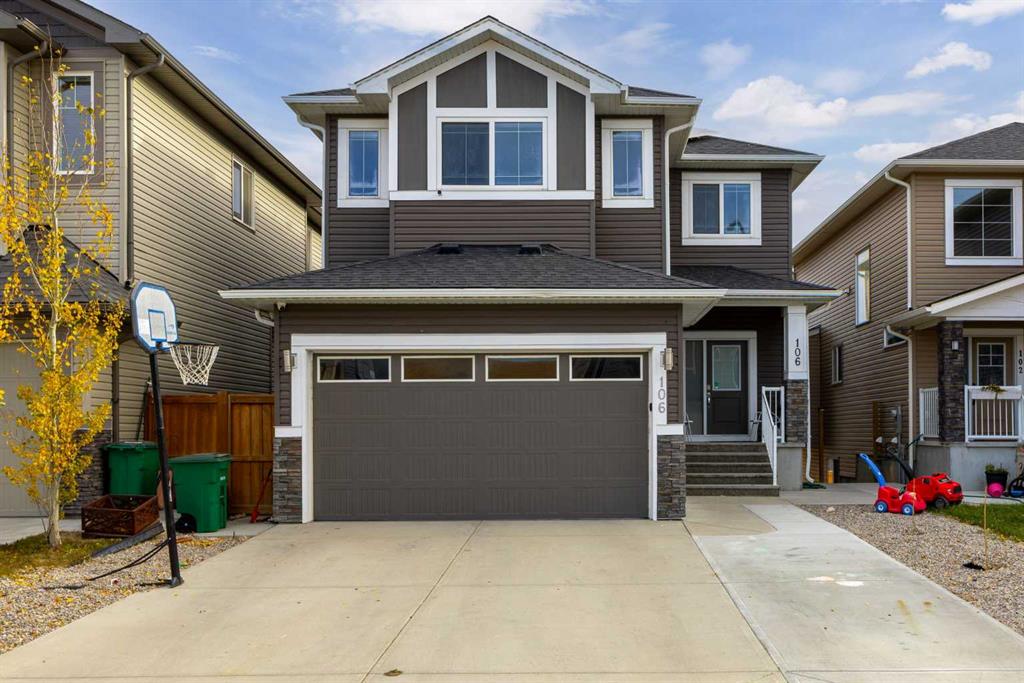521 Westmount Close , Okotoks || $739,900
UNBELIEVABLE VALUE in this FULLY FINISHED WALKOUT HOME. Welcome to your new home in the desirable family friendly community of Westmount, Okotoks! Tucked away in a quiet cul-de-sac, this beautifully maintained 2-storey home offers space, style, and comfort for the whole family. From the moment you arrive, you’ll appreciate the large driveway and impressive curb appeal, highlighted by lush perennial landscaping that creates a private and peaceful front veranda—perfect for morning coffees or evening chats. Step inside to a spacious front entrance that warmly welcomes your guests. The main floor features stunning newer hardwood flooring and a bright, open-concept layout. The updated kitchen is both functional and stylish, with rich wood cabinetry, quartz countertops, a corner pantry, and ample prep space—ideal for everyday living and entertaining. The spacious living room has a gas fireplace, large windows, stunning hardwood floors providing the perfect place to visit with family and friends . A tucked-away 2-piece bathroom adds convenience and privacy. Upstairs, you\'ll find a sunny and spacious bonus room filled with natural light—great for a playroom, office, or extra lounge area. The large primary suite boasts a walk-in closet and a private ensuite. Two additional bedrooms offer great space for kids, guests, or home office needs. The fully finished walkout basement adds even more value with a large family room, a fourth bedroom, another full bathroom, and direct access to the beautifully landscaped backyard. Enjoy *three distinct outdoor living spaces*, perfect for barbecues, relaxing in the sun, or taking in the peaceful views of the nearby farmers’ fields. Located close to schools (including Westmount K–9), playgrounds, parks, and shopping, this is a fantastic family-friendly neighborhood with everything you need nearby. Don’t miss this opportunity to own a stunning home in a prime location! Book your showing today
Listing Brokerage: RE/MAX iRealty Innovations










