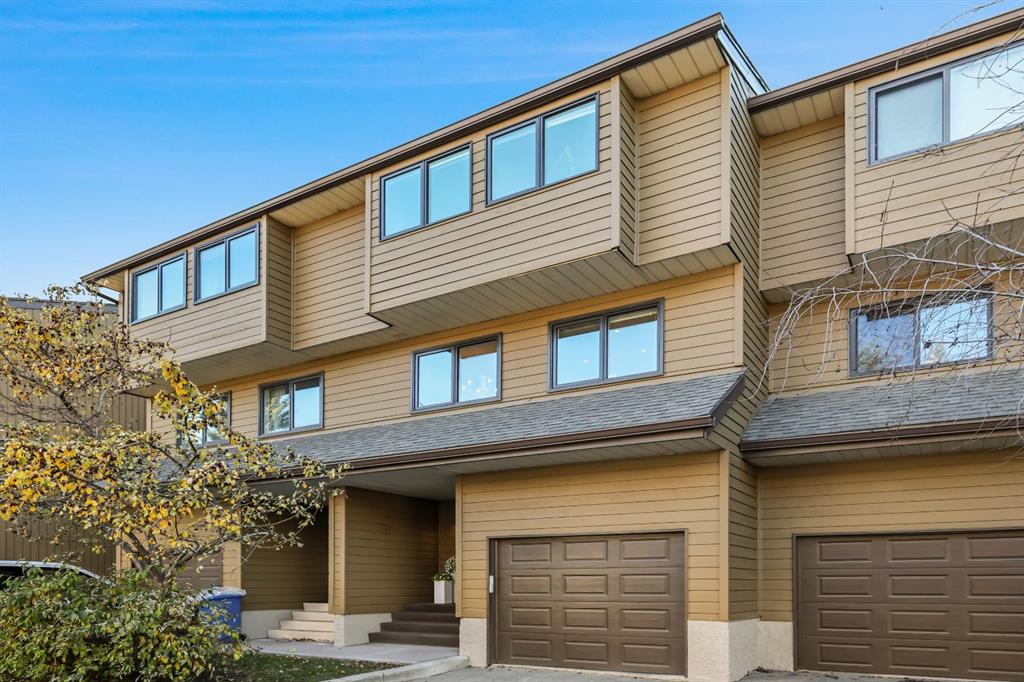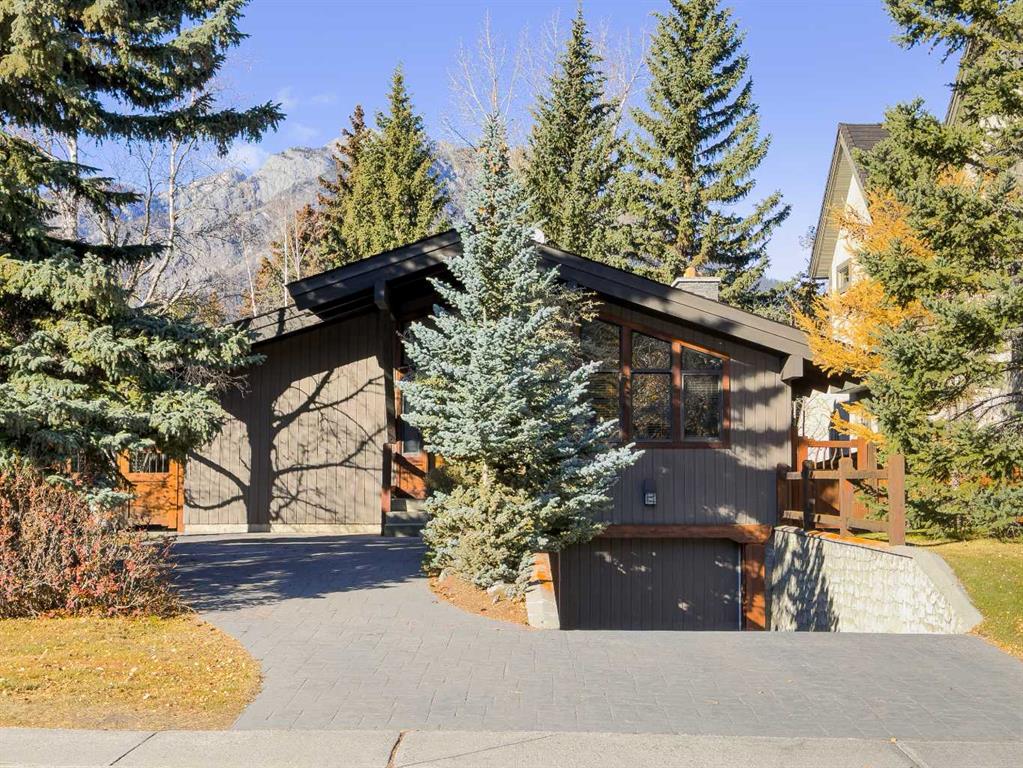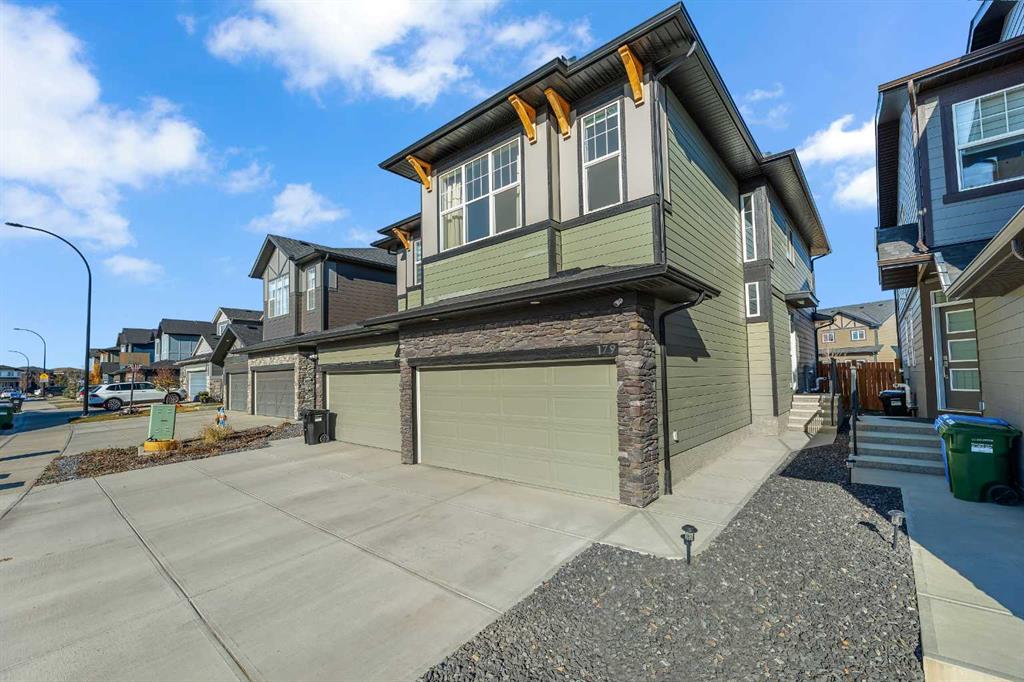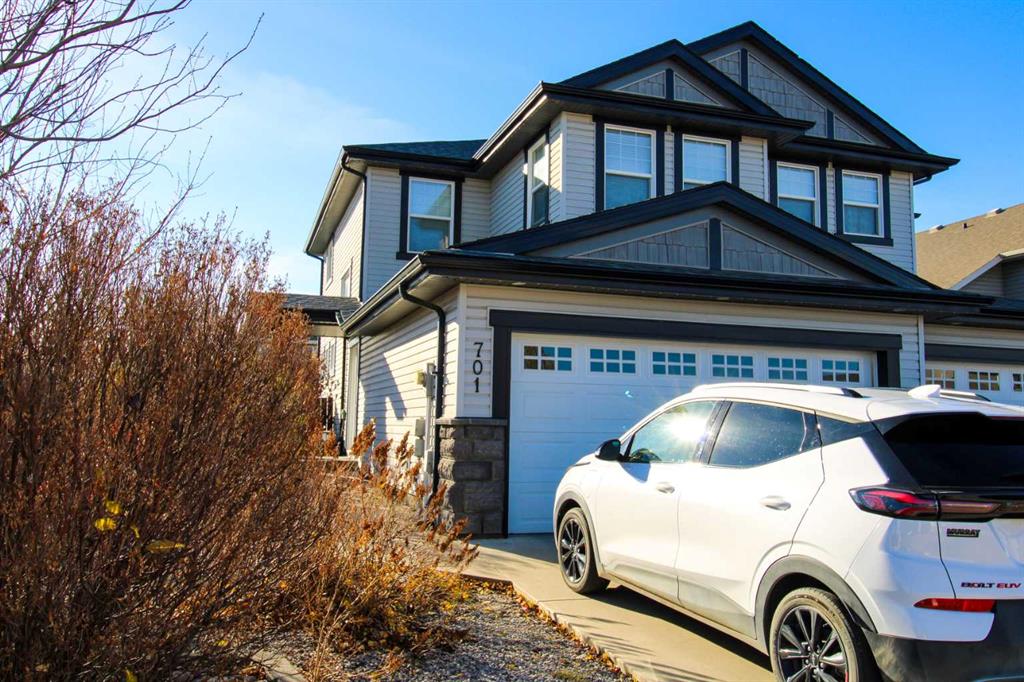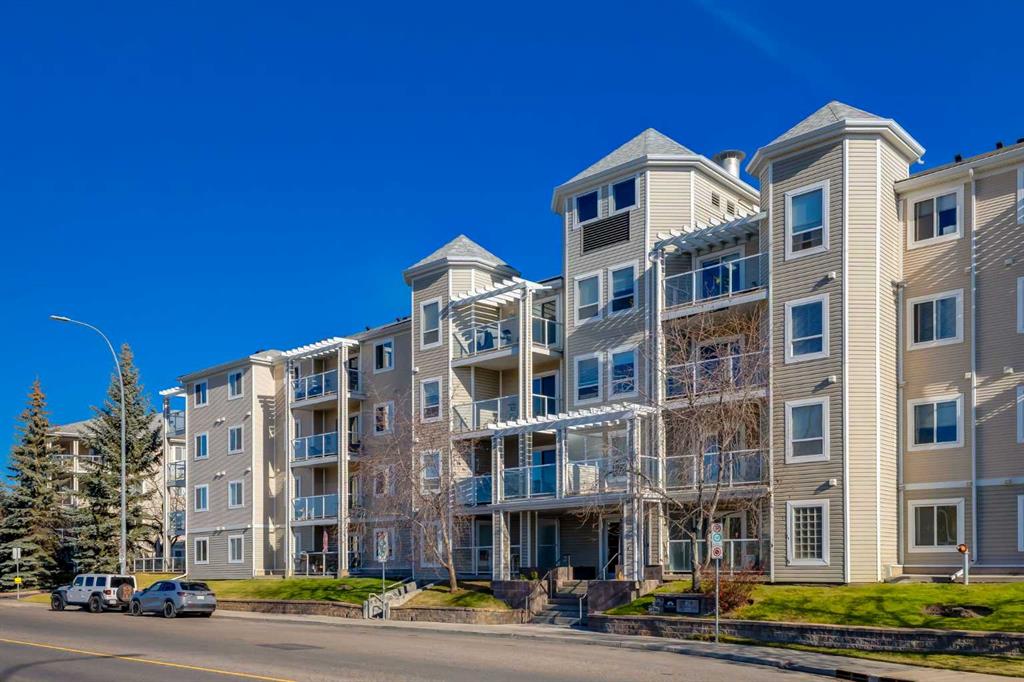203, 3131 63 Avenue SW, Calgary || $600,000
Welcome to Lakeview Green Phase II, the epitome of desirable living in Calgary’s sought-after Lakeview community. This fully renovated townhome is beautiful, modern, and move-in ready.
Step inside to discover sunlight streaming through the south-facing living room, with flat ceilings, recessed pot lighting, anchored by a sleek gas fireplace, and custom built-ins, perfect for relaxing evenings or hosting guests in style.
The designer kitchen is a true showpiece. From the quartz countertops to the ceiling-height cabinetry and full counter-depth fridge/freezer wall, every detail has been thoughtfully designed. The center island offers additional prep and an abundance of drawers and storage space, while the banquette dining nook provides a cozy spot for morning coffee and family dinners with treetop views.
Upstairs, the primary suite is a serene retreat featuring hardwood flooring, double mirrored closets, and a spa-inspired ensuite complete with a double vanity and designer fixtures. Two additional bedrooms and a renovated full bathroom with dual sinks complete the upper level, ideal for family, guests, or a dedicated home office.
Enjoy the south-facing deck overlooking the mature park-like green space — a private, quiet setting that feels miles from the city, yet just minutes from downtown. The attached under-unit double tandem garage with mezzanine storage area for all your storage needs. The back-of-garage renovated office/craft room offers even more living space options.
Located steps from Jennie Elliott Elementary, Bishop Pinkham Jr. High, Connect Charter School, and the natural beauty of North Glenmore Park and Weaselhead Flats, this property blends modern luxury with one of Calgary’s most sought-after community lifestyles.
This move-in ready home is Lakeview living at its finest.
Listing Brokerage: Century 21 Masters










