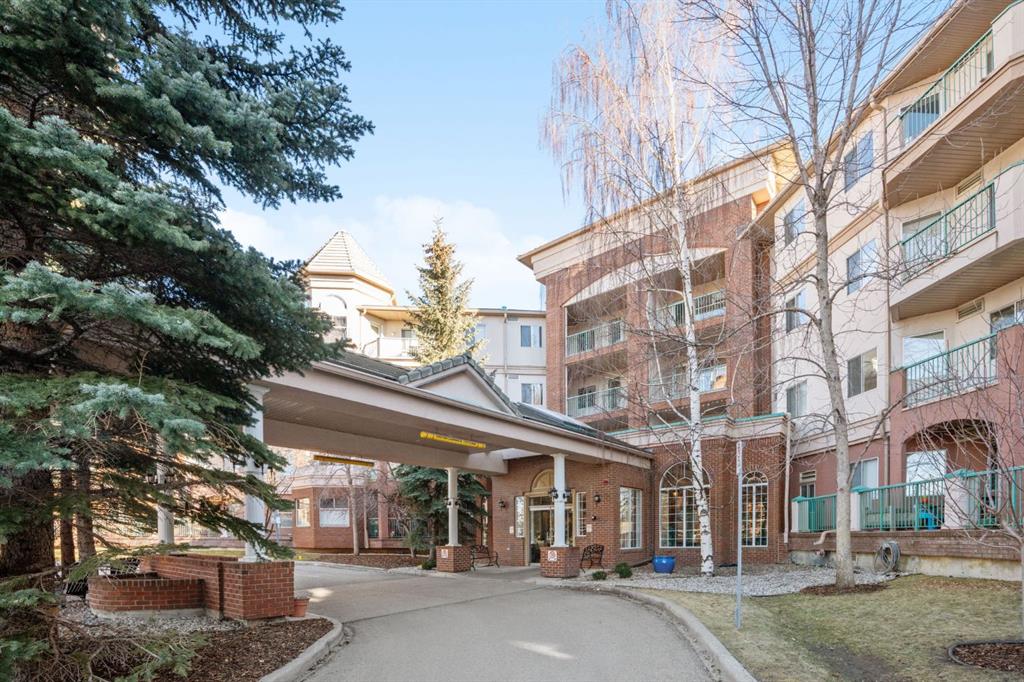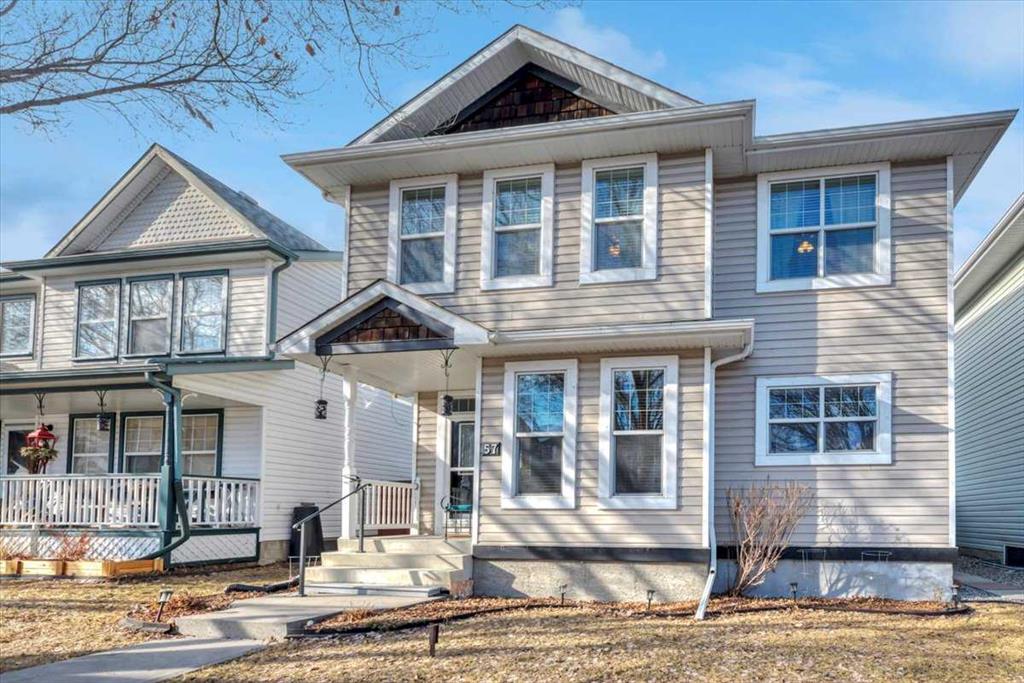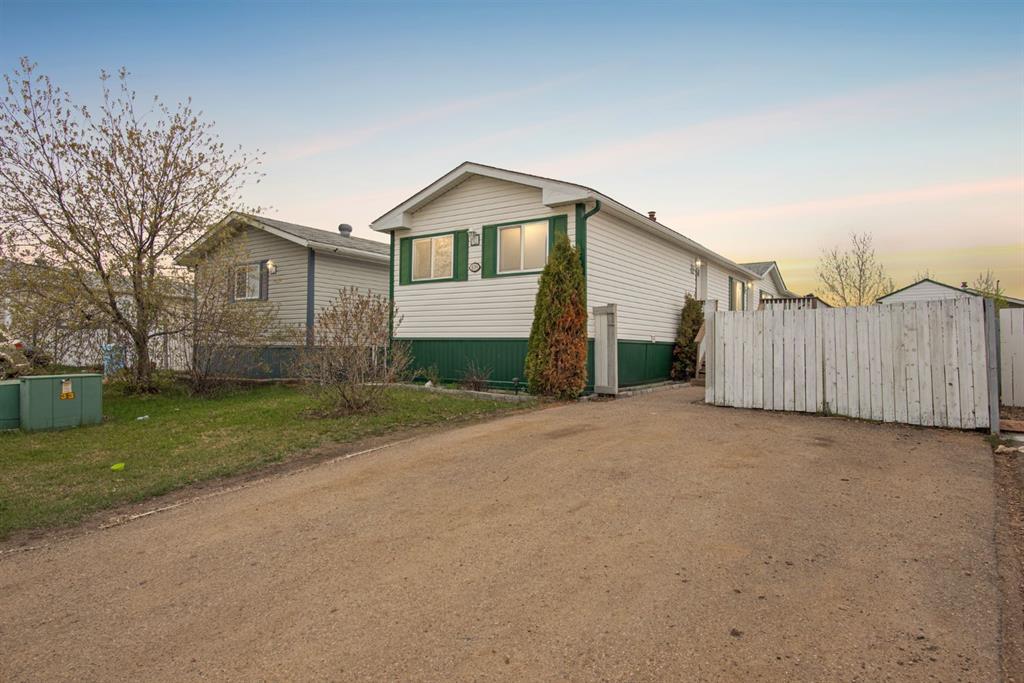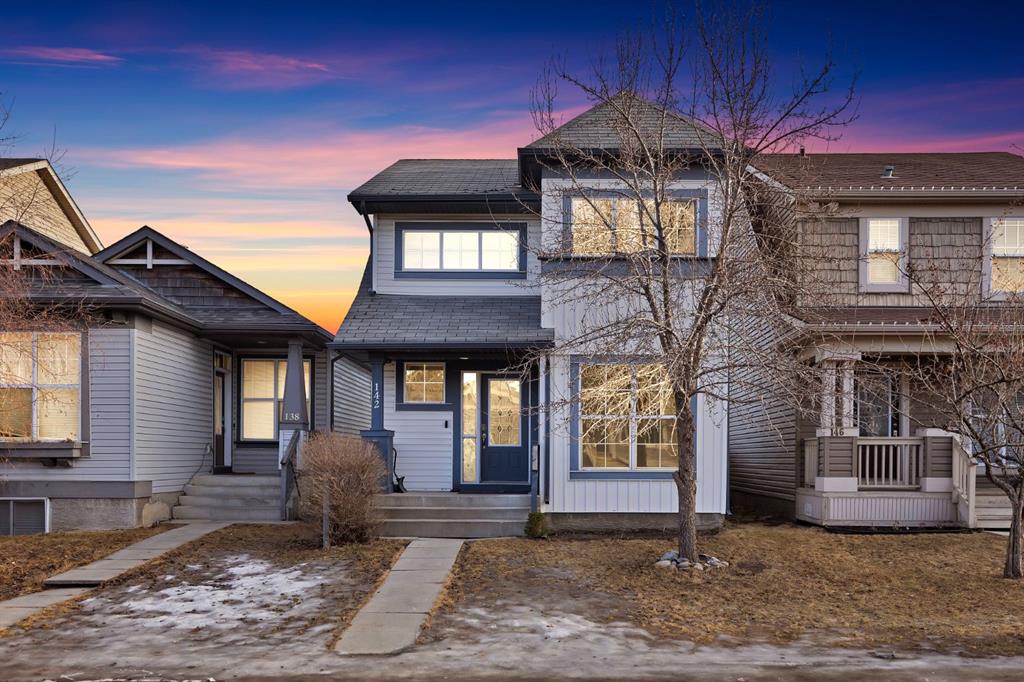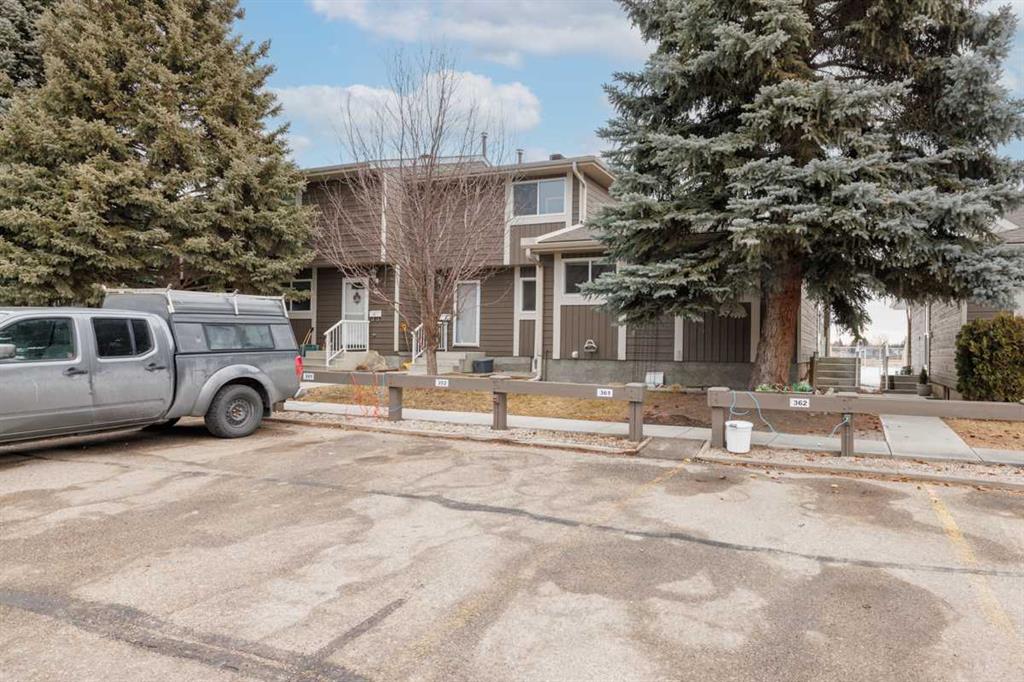57 Inverness Drive SE, Calgary || $589,000
The look is over… check out this MOVE-IN READY family home on a tree lined low traffic street in an established neighborhood.
This property is very well-maintained, functional, and has a great layout. PLUS it is walking distance from a school, green spaces, local shopping center, and all that desired McKenzie Towne offers.
This home is BRIGHT, FUNCTIONAL, and INVITING throughout, with separate areas for all ages. There are custom features to discover. Right from the big foyer to the front kitchen and dining room with warm natural light, you will know this is the home for you. The main floor highlights are a great-sized living room with fireplace feature, kitchen with ample cabinets pantry and induction stove, central dining room, and a mudroom for access to a set aside half bathroom with a utility sink, and the backyard getaway. The restful upper floor has 3 big bedrooms and spacious main bathroom, and laundry space. The primary is complete with a walk-in closet and ensuite. The basement has a recreation room big enough to accommodate multiple activities, the 4th bedroom with another walk-in closet, a helpful storage/flex space, and the utility room with more storage and shelving.
This backyard is suited for all needs. Starting with the deck across the back of the house with gas hookup, flowing to the patio with a centerpiece fire pit, then other outdoor spaces including: fruit trees, gardening space, large storage shed, and space to park a car or trailer next to the garage. The OVERSIZED GARAGE is fully finished and features a 30Amp heater, workbench, LED lighting, and electrical sub-panel.
Close by are community splash park, gym and other amenities, the future C-Train route, major shopping, and quick access to downtown and around the City. Come see this practical home and peaceful location and take advantage of the value in the lifestyle it offers.
Listing Brokerage: RE/MAX First










