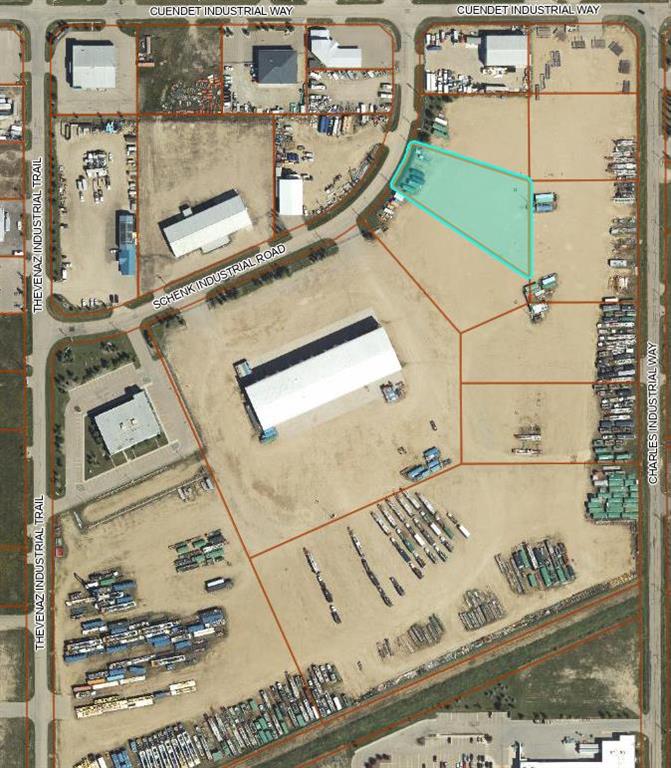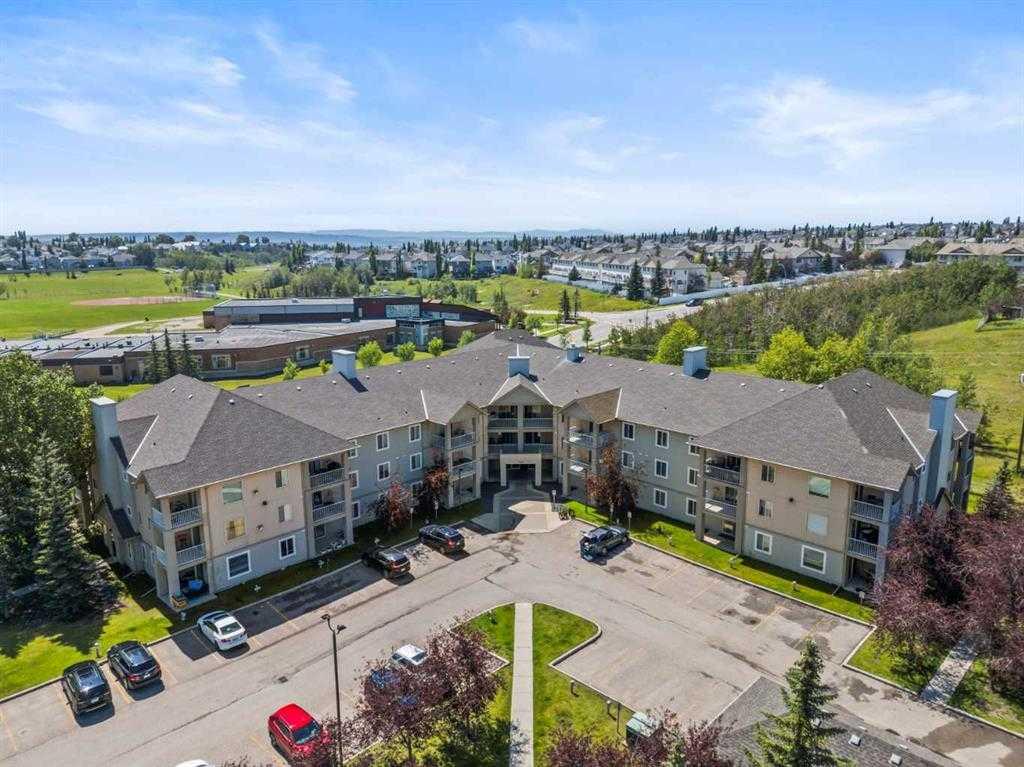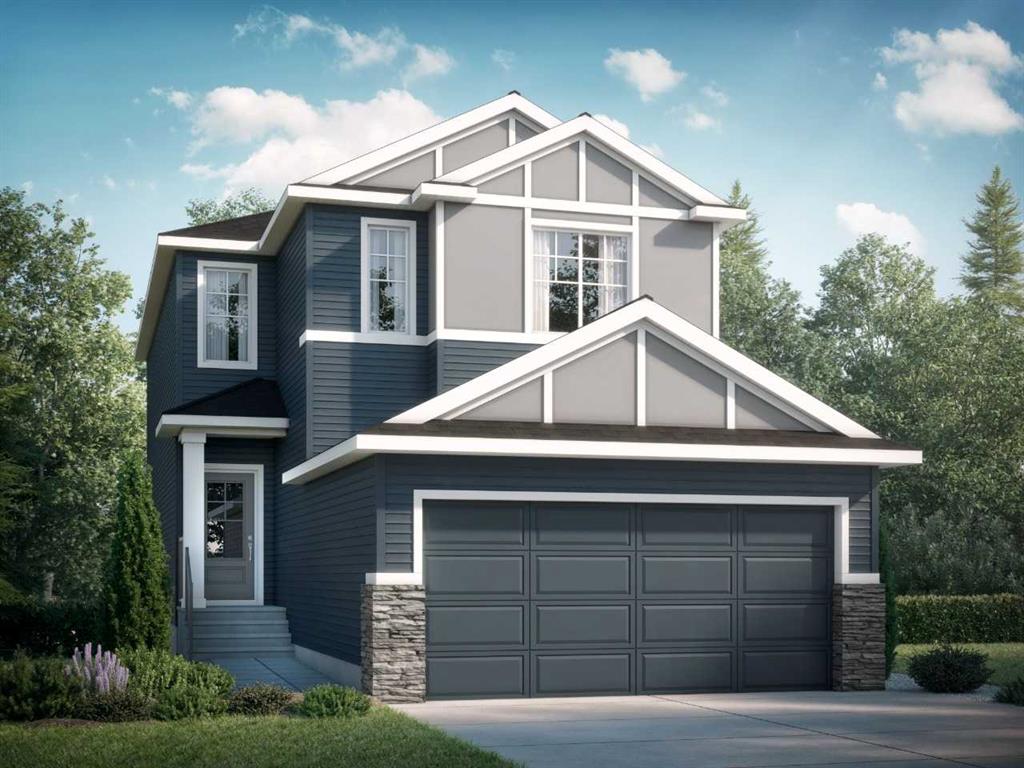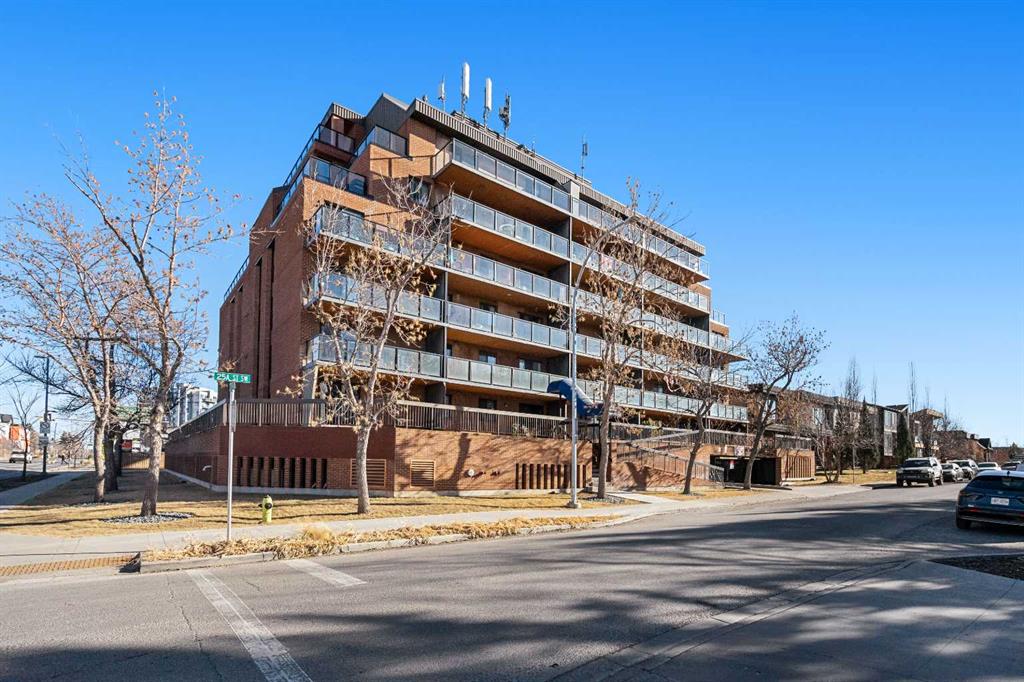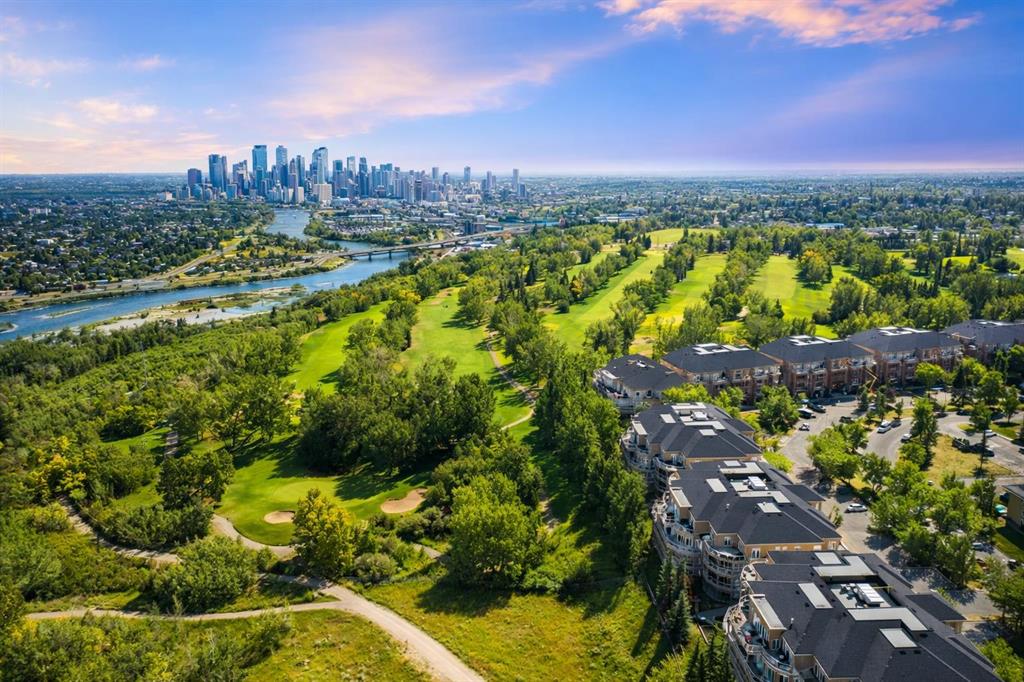306, 1900 25A Street SW, Calgary || $209,000
Big on space, big on lifestyle, and refreshingly removed from the downtown rush (while remaining conveniently central) - this 758 sq ft one-bedroom offers something many inner-city condos don\'t: room to actually live. In a market full of compact one-bedrooms, this floorplan offers generous proportions that can accomodate full-sized (not fun-sized) furniture, truly setting it apart. The layout feels open and intentional, anchored by a massive kitchen island that naturally becomes the centre of the home in this unique and modern kitchen. Sleek white surfaces that look stunning and contemporary give the whole home a polished and bright feel, while ample cupboard space and large storage closets allow for condo living to be organized, rather than the chaos of living with a single kitchen drawer. Lastly, a private balcony that is spacious enough for a bbq AND comfortable seating is just begging for summer weather to be fully enjoyed. This condo building also stands out from the market, with an elevator, only 6 floors (no need to battle 20 other floors for said elevator), concrete build (think about the privacy without the noise transfer!), secure indoor parking, and an incredible rooftop patio with skyline views! If that wasn\'t enough, the neighbourhood is bursting with parks, pathways, courts for several different sports, a skating rink, multiple dog parks and even a community garden just steps away for those who love condo living but also have a green thumb. Well-connected by transit and bikepaths, you\'ll have no problem getting around while living here, plus there\'s plenty of street parking if you prefer to drive. You\'ll also be steps away from shopping, the C-Train, groceries, trendy restaurants, cozy coffee shops, yoga studios and more, so exploring your own neighbourhood will never get old. For buyers who want inner-city energy without inner-city intensity (and who also value square footage, parking, and thoughtful updates), this condo quietly stands apart. Come take a look for yourself!
Listing Brokerage: Optimum Realty Group










