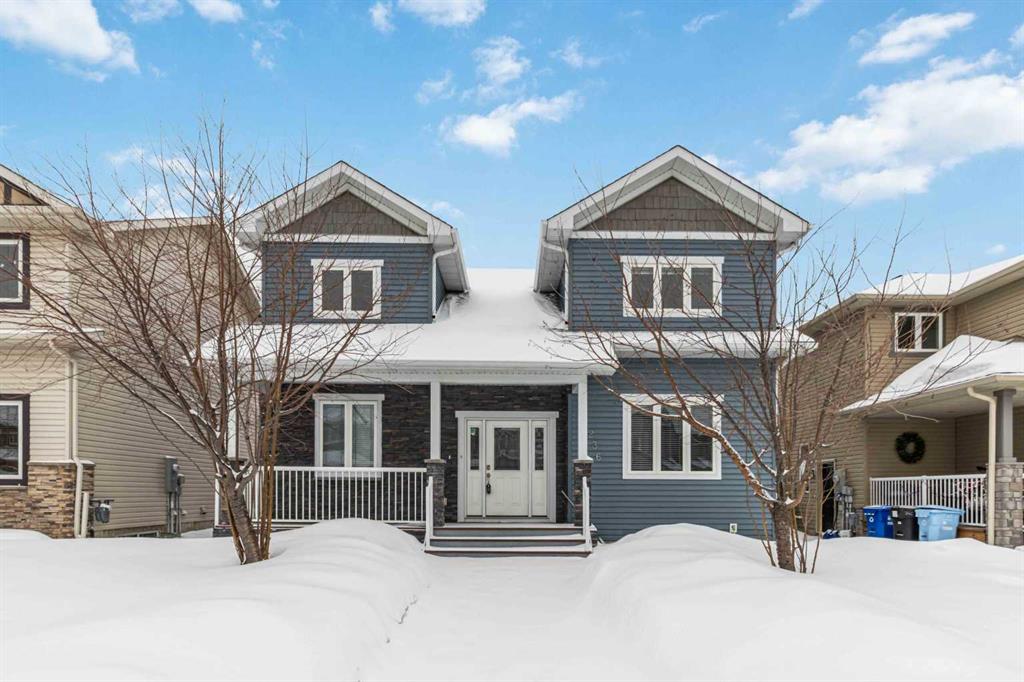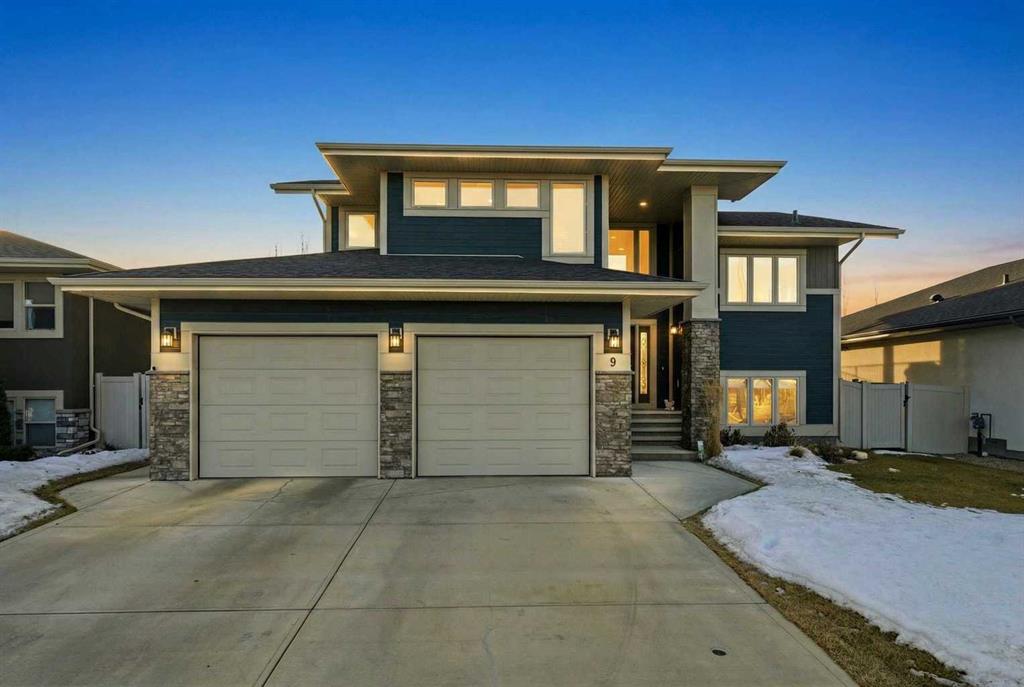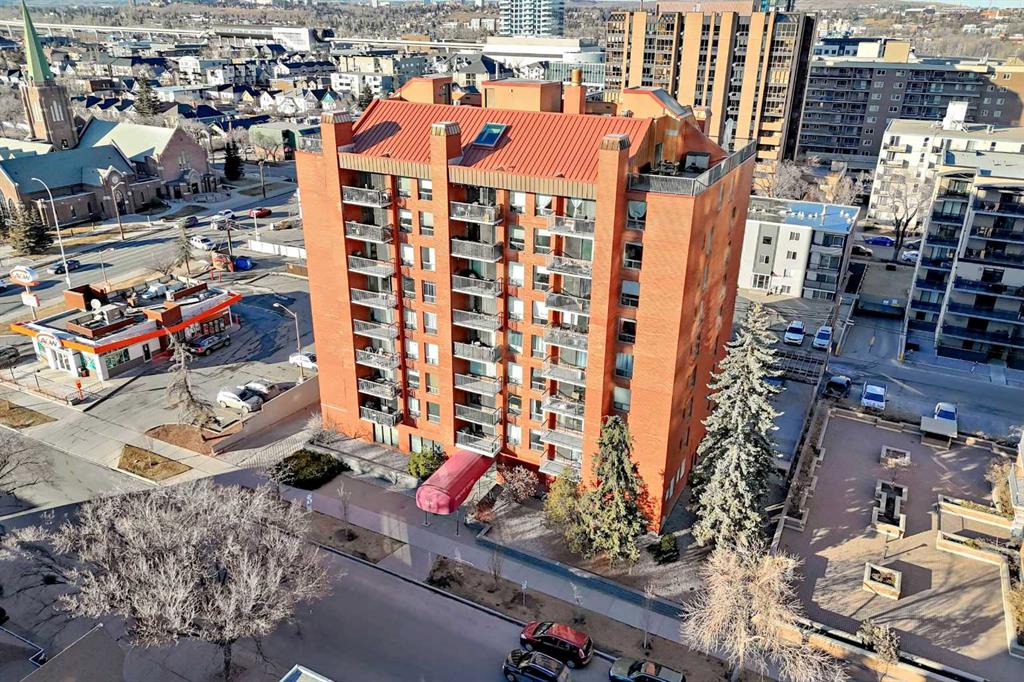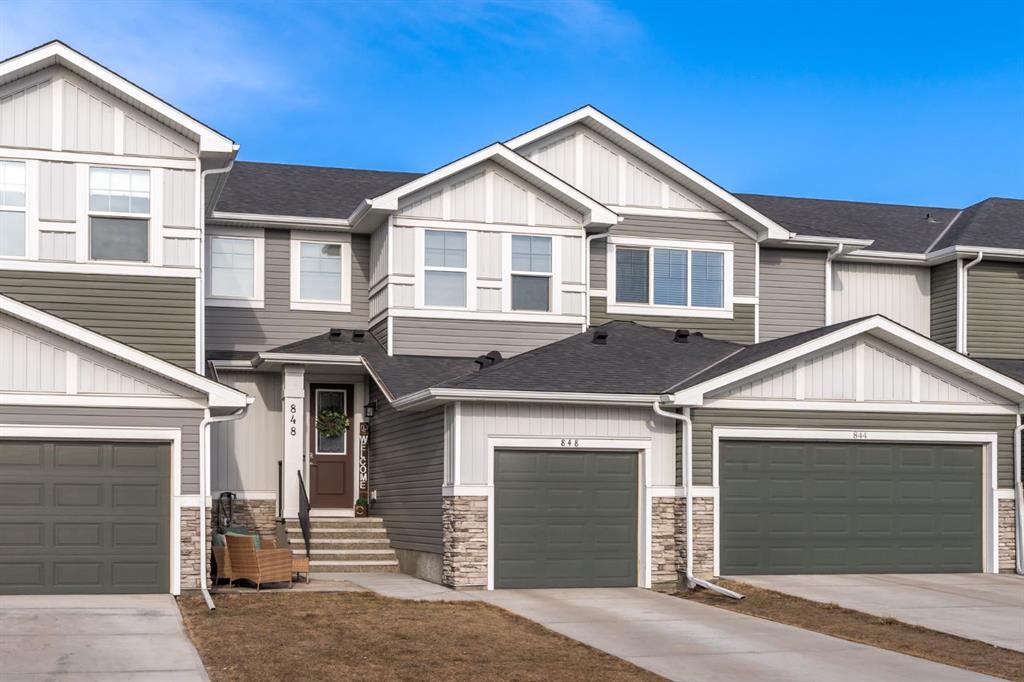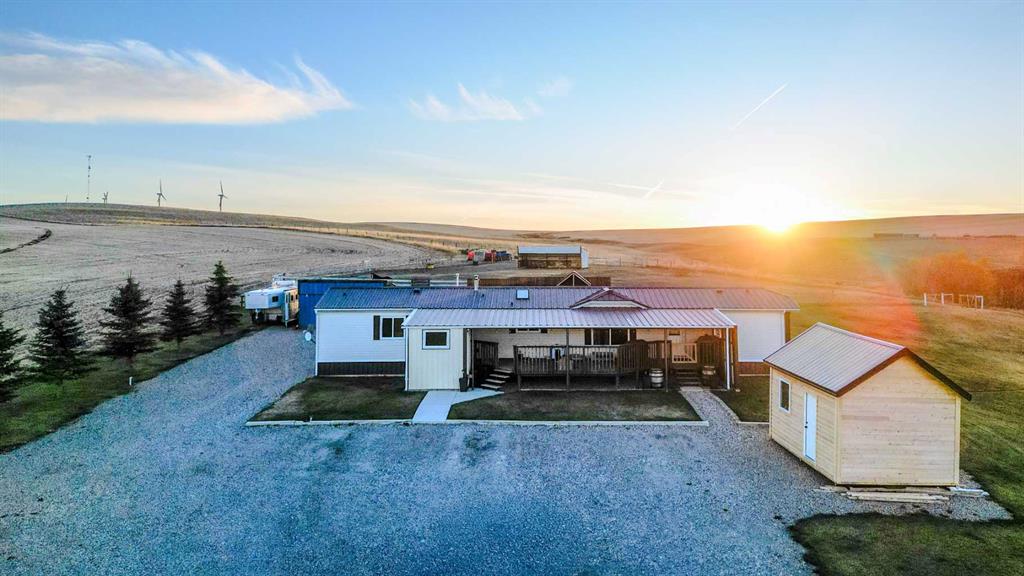9 Sheep Close , Lacombe || $649,900
Welcome to this beautifully modified bi-level built in 2017, offering ELEGANCE, COMFORT, and EXCEPTIONAL FUNCTIONALITY. Located in a quiet, family friendly neighborhood, close to all amenities, walking trails and CRANNA LAKE, this property is the perfect blend of STYLE and PRACTICALLY. Inside you\'ll find stunning VAULTED CEILINGs, a cozy gas fireplace, in floor heat, and CENTRAL AIR Conditioning to keep you comfortable all year round. The thoughtful layout provides BRIGHT, OPEN LIVING SPACES ideal for both everyday living and entertaining. The gorgeous primary suite is a true retreat, featuring a 4-piece ensuite with his/her vanities, a custom TILED SHOWER and beautiful finishes throughout. The kitchen is truly a showstopper-designed to IMPRESS while offering everyday functionality. Gorgeous MAPLE cabinetry brings WARMTH and TIMELESS ELEGANCE, perfectly complemented by sleek STAINLESS-STEEL APPLIANCES that add a modern touch. A thoughtfully designed BUILT-IN work desk creates a perfect space for homework, managing household tasks, or working from home-keeping everything ORGANIZED and within reach. The sink is beautifully positioned under a sun-filled window, allowing NATURAL LIGHT to pour in while you prep, cook, or entertain. It’s a BRIGHT and UPLIFTING space that is welcoming any time of day. The OPEN-CONCEPT design seamlessly connects the kitchen to the dining and living areas, creating an AIRY, EXPANSIVE feel that\'s perfect for hosting gatherings or enjoying cozy family evenings. More great features include: herringbone tile, ceiling fans, vinyl fence, covered patio, hardwood exterior, closet organizers, second laundry hookup, heated garage, high efficient furnace, upgraded plumbing, and WEST EXPOSURE!!! The two bedroom LEGALLY SUITED UNIT converts back making this home a 5-bedroom, 3 bath home with large family room. Double glass doors currently separate the suite from the rest of the home. This property is extraordinary and must be viewed to see the endless possibilities. This isn\'t just a home, it’s a LUXURIOUS LIFESTYLE!
Listing Brokerage: RE/MAX real estate central alberta










