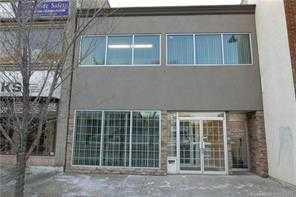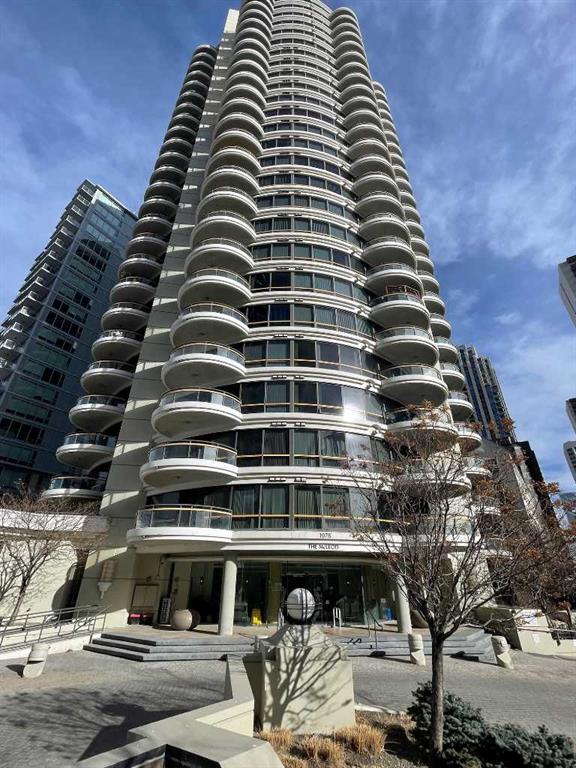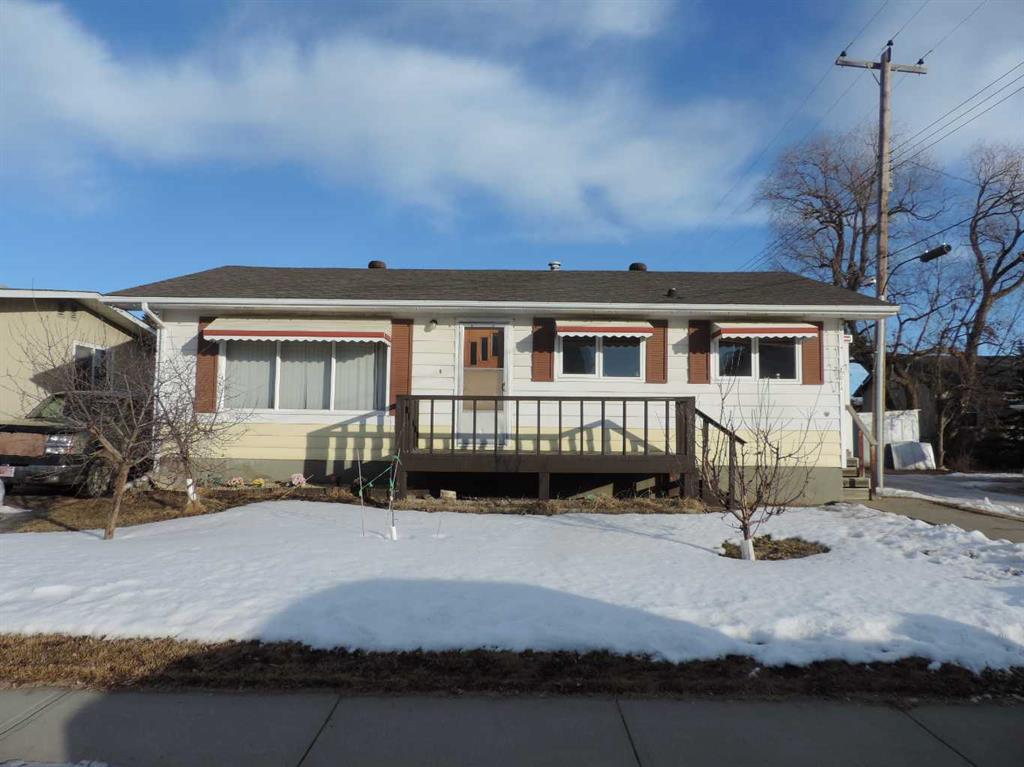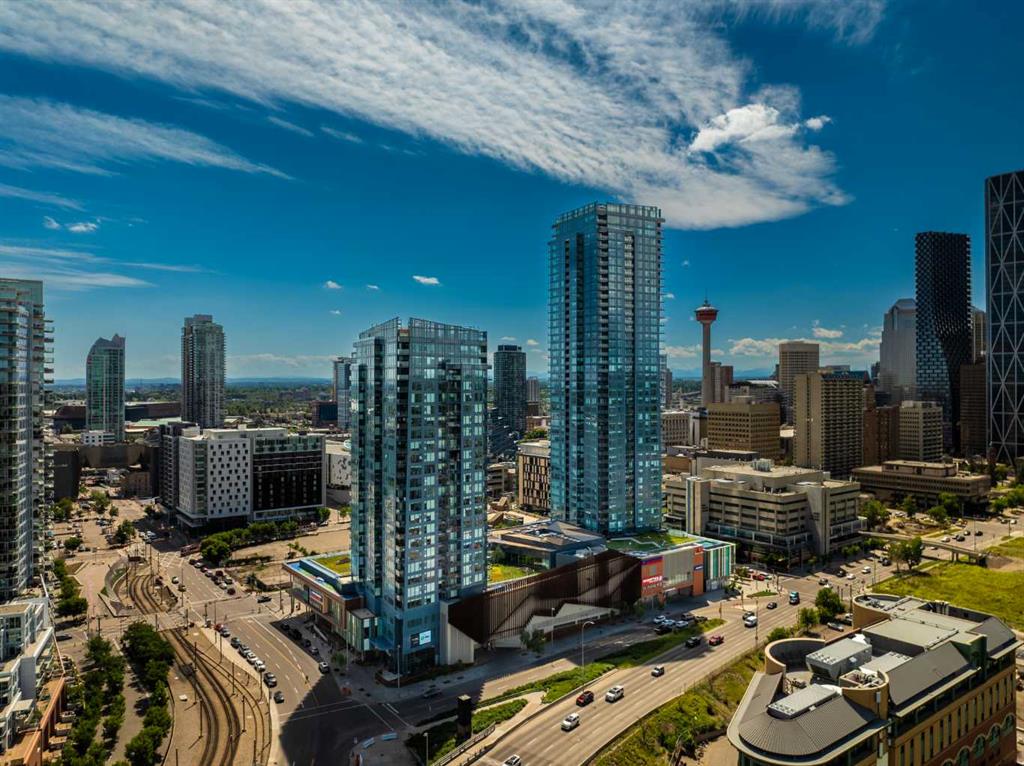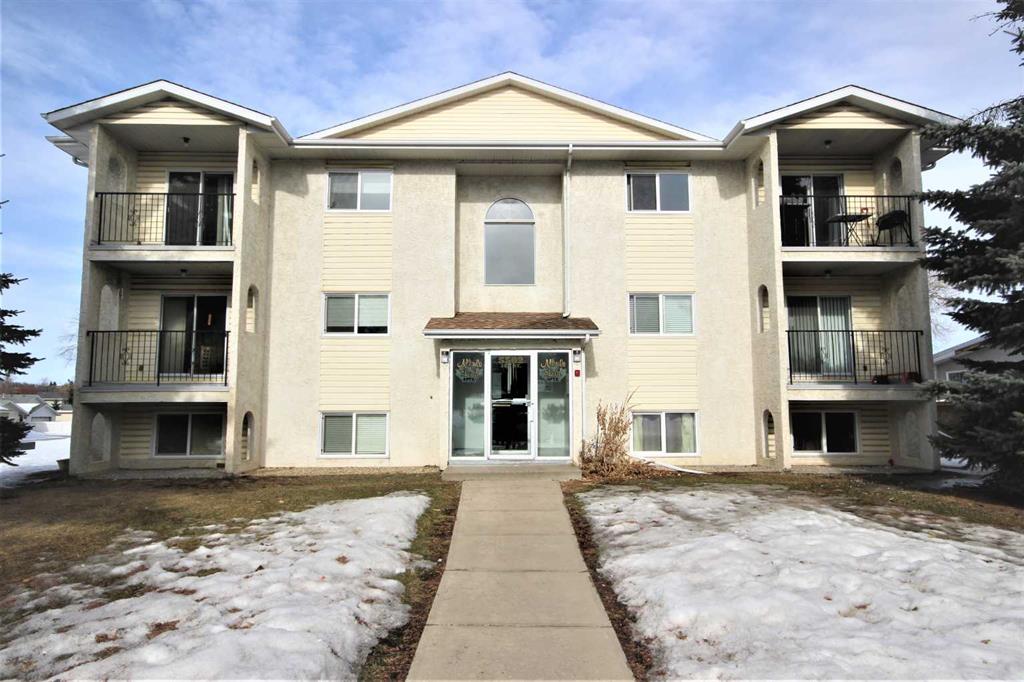3905, 530 3 Street SE, Calgary || $549,900
This exquisite 2-bedroom, 2-bathroom, expansive home at ARRIS Residences offers a rare opportunity to own a slice of urban paradise. With a thoughtful layout and luxurious interior finishings, this home epitomizes modern urban living at its finest.
One of the most exceptional features of this residence is the floor-to-ceiling windows that frame the entire living space. Natural light floods every room, creating an inviting ambiance throughout the day. For those who love to cook and entertain, the gourmet kitchen is a dream come true, equipped with a premium European appliance package, and an oversized pantry (which is exclusive to this suite + one other 2-bed in the building). Featuring quartz countertops, 5-burner gas stove, Blomberg refrigerator and a built-in microwave. The dining area centres the open concept space with plenty of casually elegant space for meals and entertaining. Loaded with distinctive details and modern conveniences, including USB smart plugs, atmospheric lighting and more, your home is designed for maximum comfort.
This exceptional residence also includes a private balcony with unobstructed VIEWS of the river, central air conditioning, in-suite laundry, a TANDEM parking space designed for 2 larger vehciles, and a designated storage locker.
Arris is a community that mirrors your lifestyle and values, offering an urban experience brimming with amenities like no other. Enjoy access to an indoor pool, hot tub, steam and sauna rooms, premium fitness facilities, and social spaces. Additionally, you have direct access to over 170,000 square feet of essential services, including the new urban-format Real Canadian Superstore and various lifestyle retailers, all conveniently located within the building itself.
Listing Brokerage: City Homes Realty










