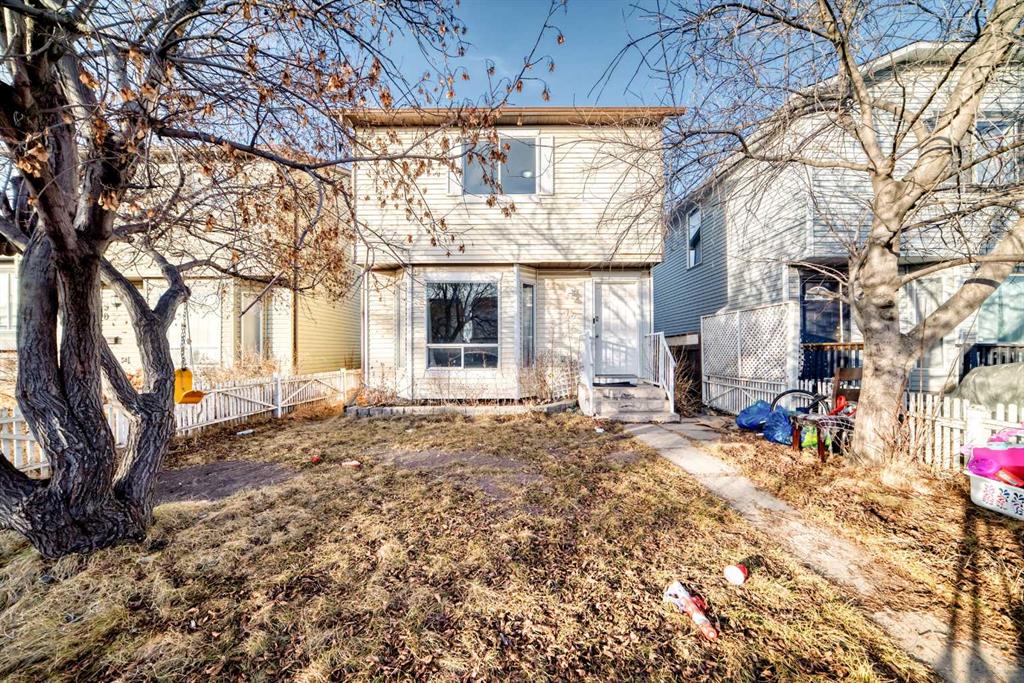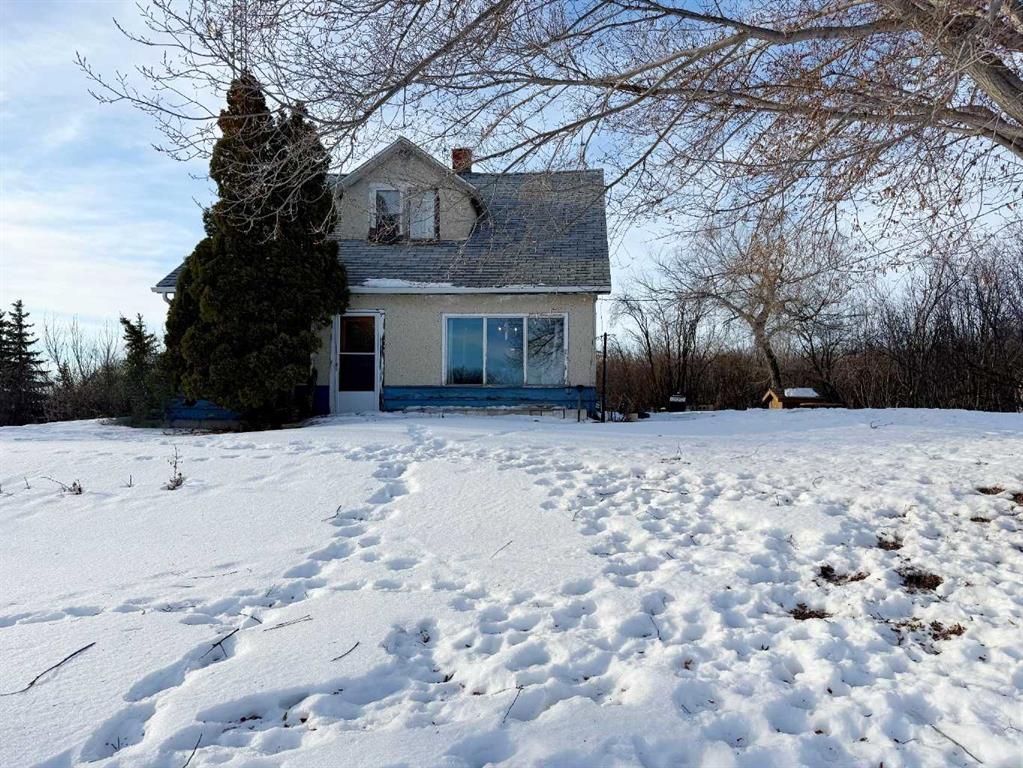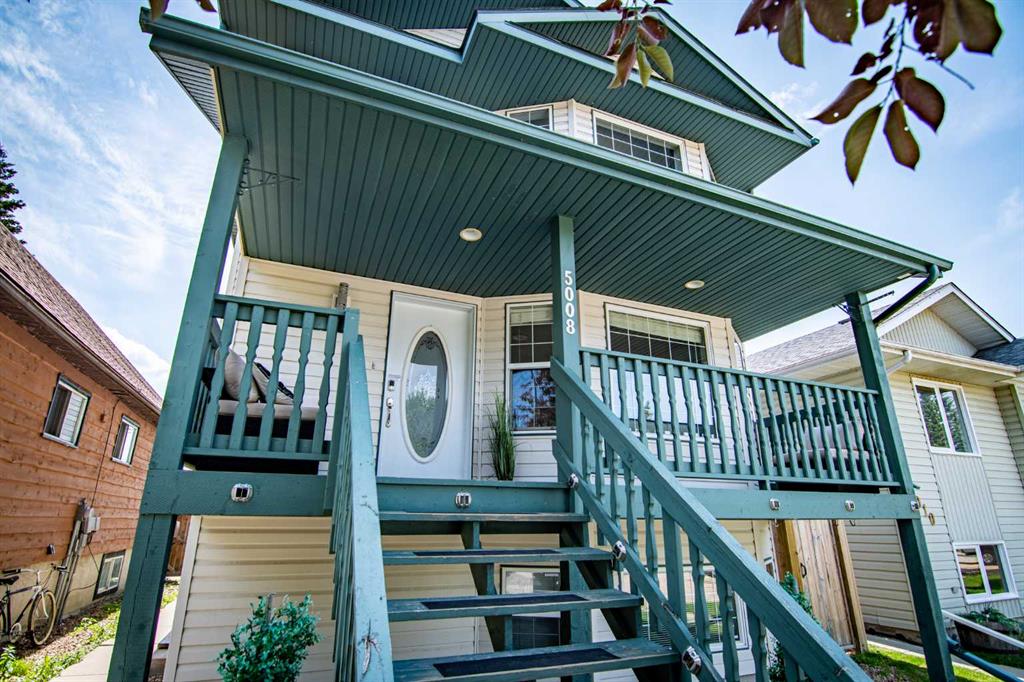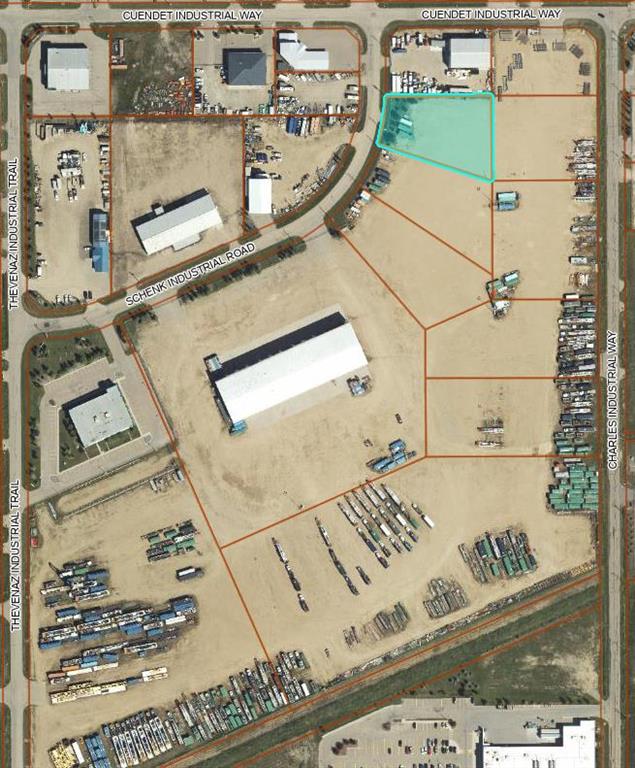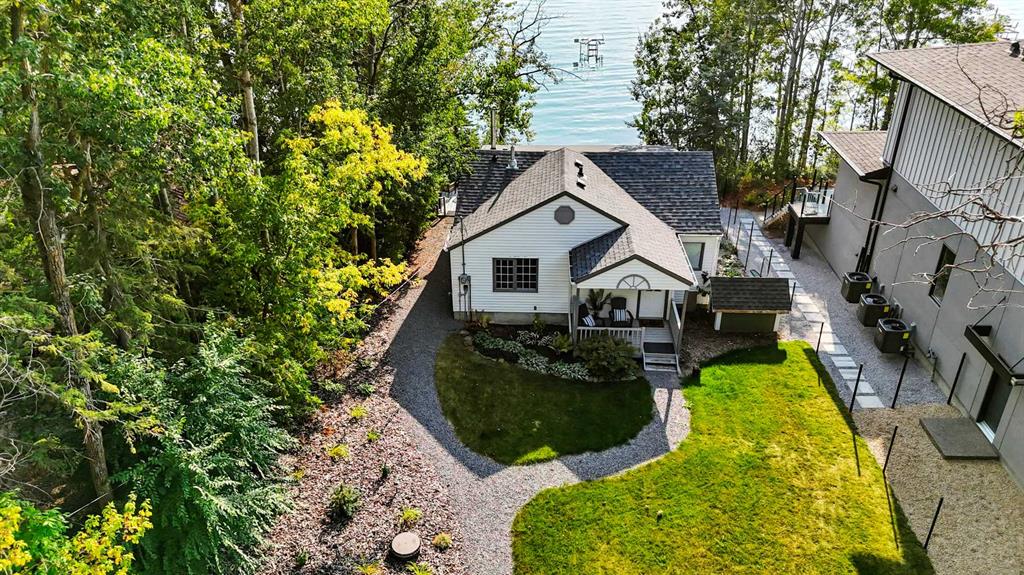5008 41 Street , Sylvan Lake || $739,900
Welcome to 5008 41 Street in Sylvan Lake, a beautifully designed 6-bedroom, 3.5-bath home just steps from the beach, walking trails, and all the best of lake life. Whether you\'re seeking a full-time residence, a vacation retreat, or a smart investment property, this home delivers on all fronts. The bright, open-concept main floor features beautiful hardwood and tile flooring throughout, with a spacious kitchen anchored by a large central island — ideal for cooking, hosting, and gathering. Upstairs, you\'ll find the primary bedroom with a private 3-piece ensuite, plus three more generous bedrooms and a full laundry room. The fully finished basement offers two additional bedrooms, a full bathroom, second laundry area, and a private exterior entrance. To date, all primary rental income has come from the upper level only, which has been successfully used for both short-term (Airbnb) and long-term rentals. The basement remains mostly unused, aside from one room that is currently being rented for storage. Outside, enjoy your private hot tub — a huge draw for guests and a perfect way to relax year-round. Additional features include, central vacuum roughed in, double detached garage which is currently being rented out for $450/month. The basement storage room is also being rented out at $275/month. 2023/2024 Rental Revenue for Airbnb is $48,212.29 - long term rental $24,450 - Garage Rental $5400/year & Storage room rental in the basement $3300/year. The total gross income is approximately $81,362.29 annually.
Listing Brokerage: eXp Realty










