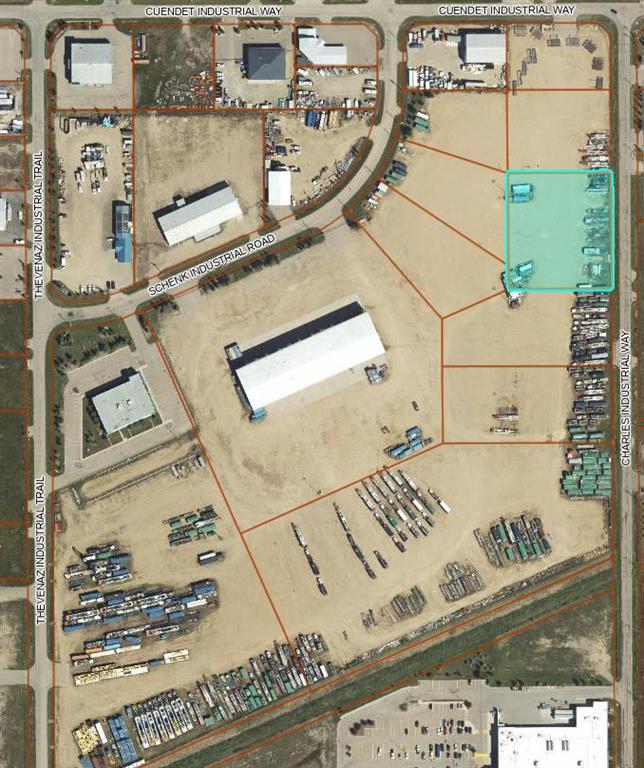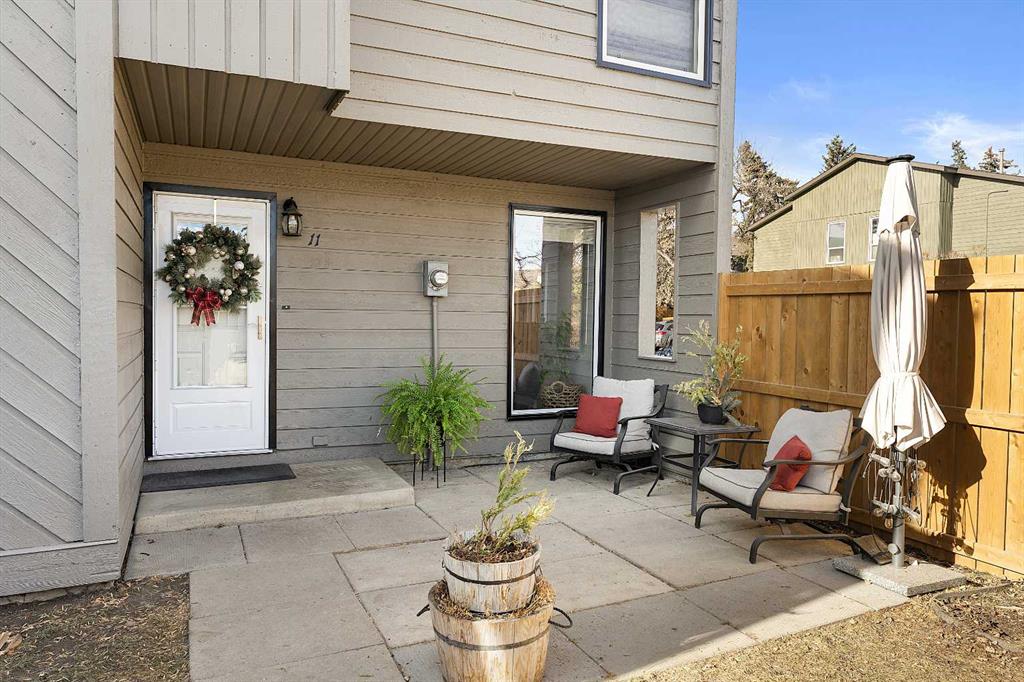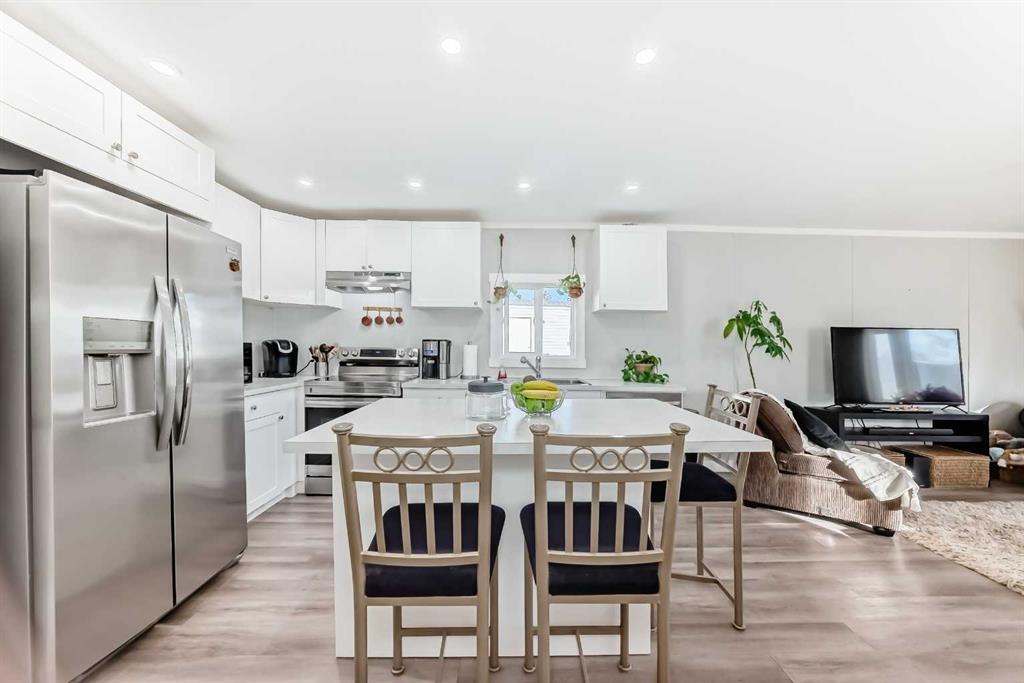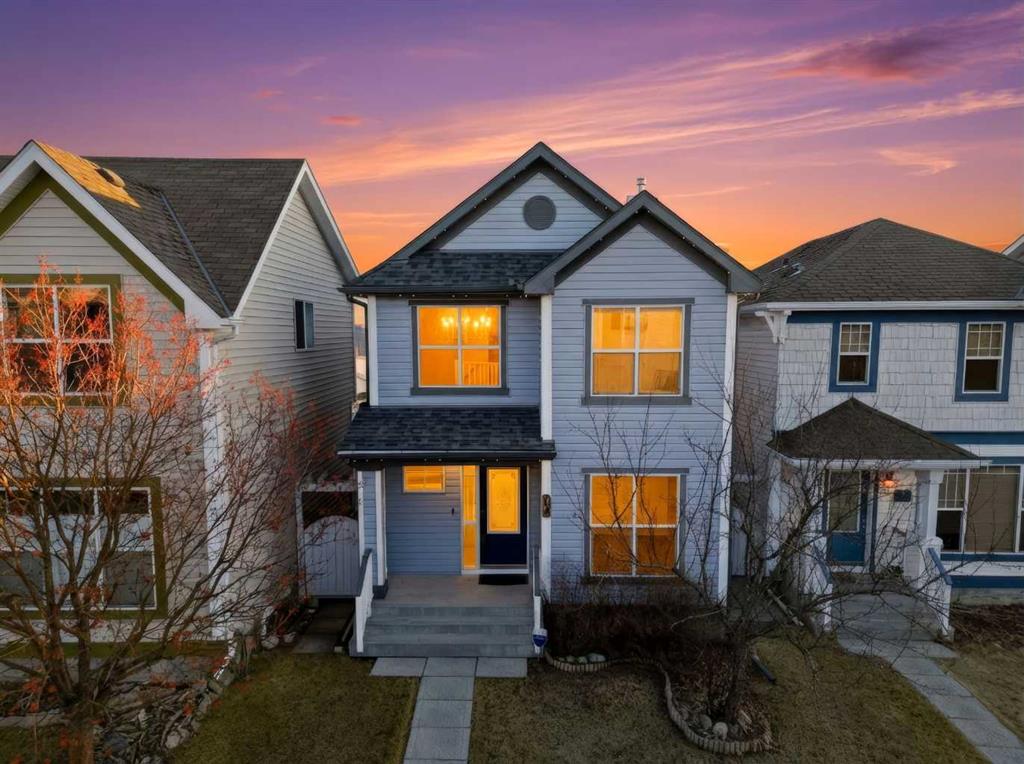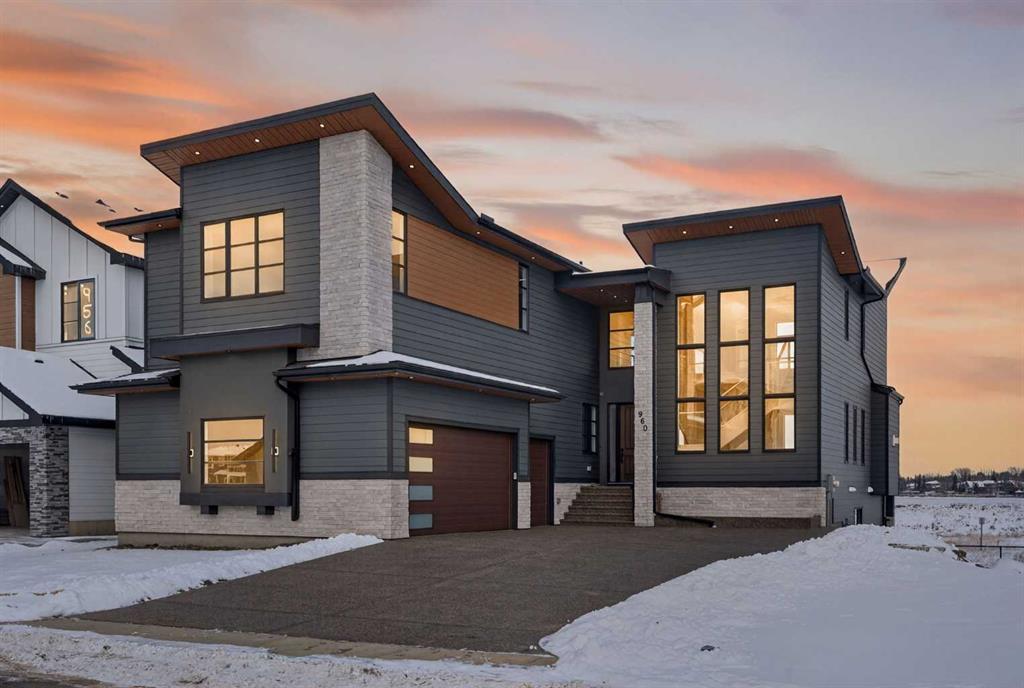14 Tuscany Springs Rise NW, Calgary || $675,000
THIS BEAUTIFULLY RENOVATED, TURN-KEY HOME IN DESIRABLE TUSCANY OFFERS STUNNING MOUNTAIN VIEWS FROM AN ELEVATED LOT AND IS LOADED WITH HIGH-VALUE UPGRADES THROUGHOUT!
Recent improvements include fresh modern paint, updated flooring, stylish lighting, upgraded electrical, new appliances, quartz countertops, fully renovated bathrooms, plush new carpet, newer roof, hot water tank, and exterior gemstone lighting, delivering a true move-in-ready experience. The BRIGHT OPEN-CONCEPT INTERIOR showcases a functional flowing floor plan with a spacious kitchen complete with pantry, while the MAIN LEVEL LIVING AREAS feature beautiful custom trimwork and unique architectural details that add warmth, character, and timeless design appeal. A GRAND OPEN-TO-ABOVE ENTRANCE creates an impressive first impression and enhances the home’s bright, airy feel. The thoughtfully designed layout captures sweeping sight lines and breathtaking mountain views from the living room, primary bedroom, luxurious ensuite, and backyard patio — creating a peaceful everyday retreat and the perfect setting for entertaining.
The SUNNY SOUTH-FACING BACKYARD offers a patio and deck designed to take full advantage of the incredible mountain views and create an inviting outdoor setting for gatherings and relaxation.
THE OVERSIZED MECHANIC’S DREAM GARAGE IS TRULY ONE-OF-A-KIND! featuring a mezzanine and massive 9\'x10\' oversized doors large enough to accommodate an RV plus a fully outfitted workspace complete with compressed air lines, fixed machinery & equipment, a 9000 LB 4-POST LIFT, 14,000 LB 4-POST LIFT, and an 80-GALLON AIR COMPRESSOR. With the installed lifts, UP TO 4 VEHICLES CAN BE PARKED INSIDE, an exceptional opportunity for mechanics, collectors, hobbyists, or anyone needing serious functional space.
Beyond the home itself, life in Tuscany means access to one of Calgary’s most sought-after communities: Tuscany Club with skating rink, splash park, tennis & pickleball courts, and year-round programs. 170+ acres of ravines, parks, and pathways, plus breathtaking Rocky Mountain views. Convenient shopping at Tuscany Market, nearby Crowfoot Crossing, and quick access to the Tuscany C-Train Station for an easy downtown commute. This move-in ready property offers the perfect combination of location, lifestyle, and long-term value. Don’t miss your chance to call this home!
Listing Brokerage: eXp Realty










