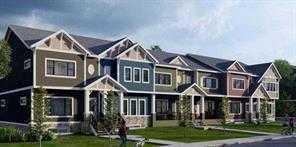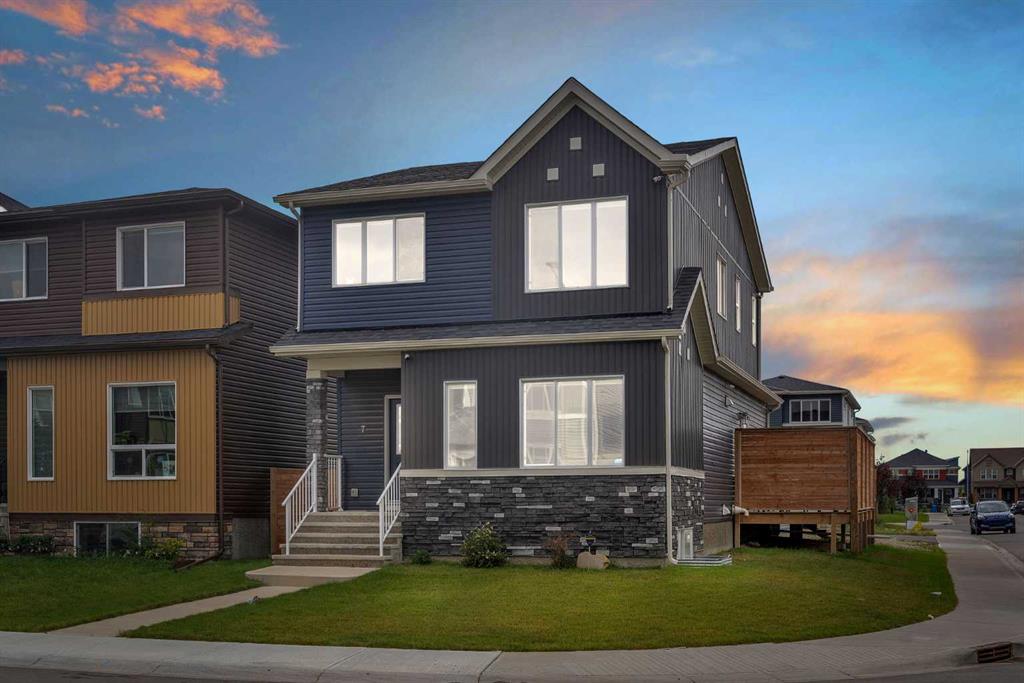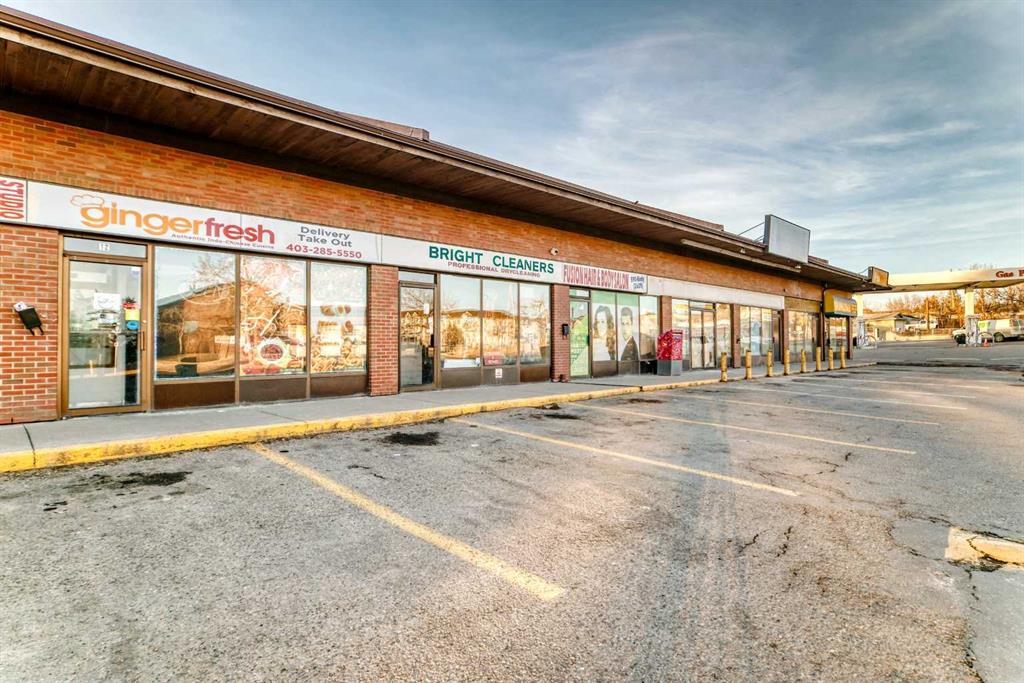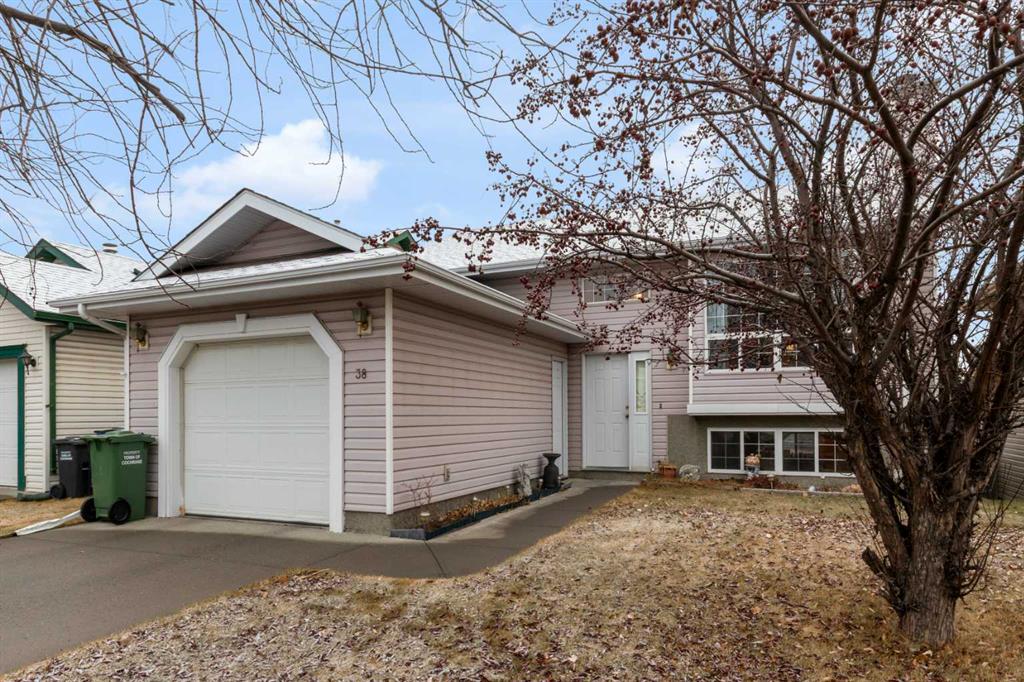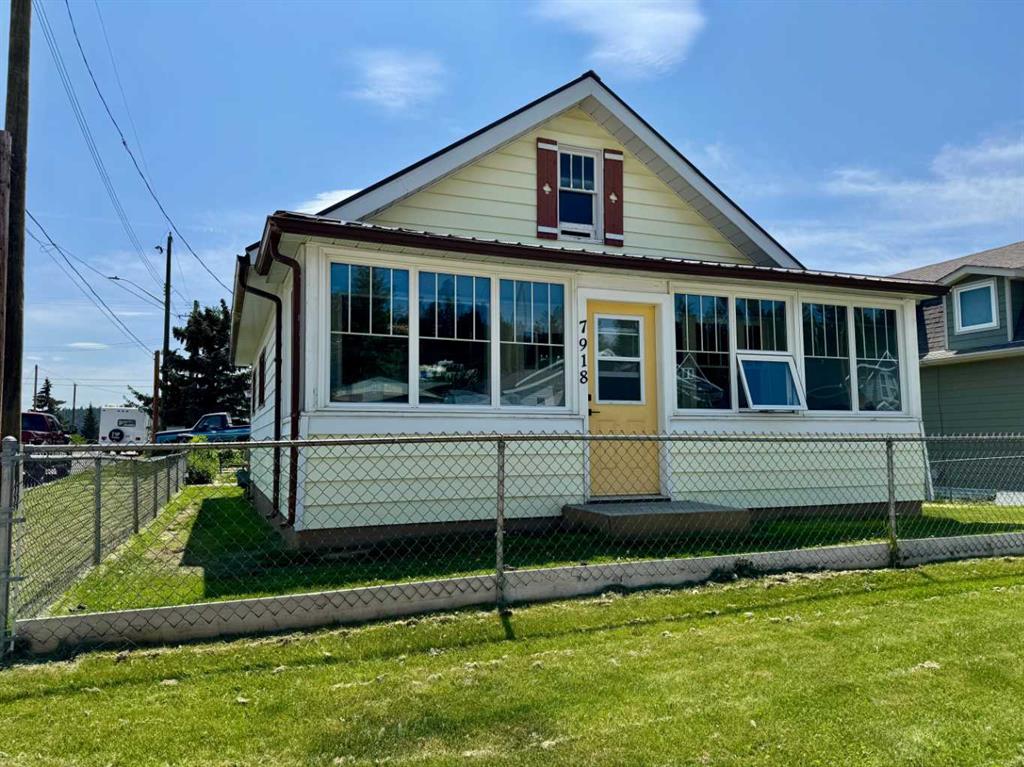43 Baysprings Terrace SW, Airdrie || $435,000
Welcome to 43 Baysprings Terrace, where modern comfort meets timeless design. These brand-new townhomes, built by Luxury Custom Builders, offer a range of thoughtfully designed layouts tailored for contemporary living. Step into a bright and open-concept main floor featuring luxury vinyl plank flooring that flows beautifully throughout the space. At the heart of the home is a gourmet kitchen with a large quartz island, sleek stainless steel appliances, and ample cabinetry—ideal for both entertaining and everyday family meals. A convenient half bath completes the main level. Upstairs, you’ll find three spacious bedrooms, each with walk-in closets and custom built-in shelving. The primary suite is a true retreat—large enough for a king-size bed and complete with a luxurious ensuite, including dual sinks, a deep soaker tub, and a separate walk-in shower. A dedicated laundry area on this floor adds everyday convenience. The unfinished basement comes with roughed-in plumbing and awaits your personal vision—ask about available customization options! Enjoy a west-facing, fully fenced backyard with professional landscaping and access to a double detached garage. Located in a well-maintained, self-managed complex with low condo fees, this community offers a warm and welcoming atmosphere. Take advantage of the nearby waterfront trails, paddle-boarding, and winter skating/hockey on the Canals. Families will love the walkability to parks, playgrounds, Nose Creek School (K–4), and close proximity to shopping, dining, and essential services. Whether you’re seeking a spacious family layout or a more compact design, there’s a unit here to match your needs. Note: The Room Dimensions of each unit may vary as the measurements were taken from the builder blueprints. Book your private tour today
Listing Brokerage: PREP Realty










