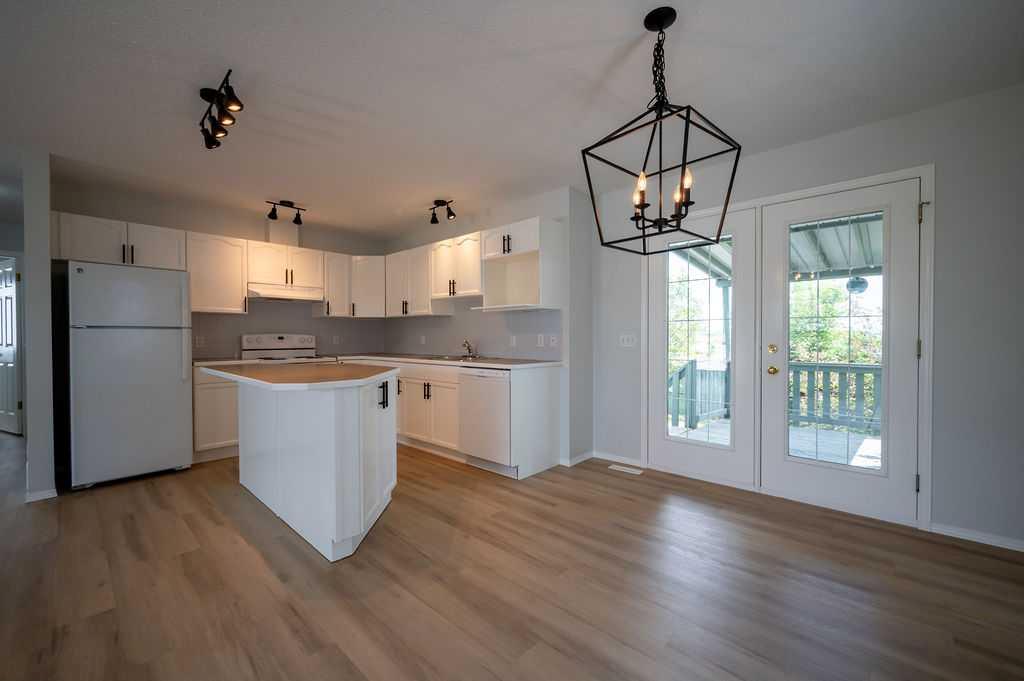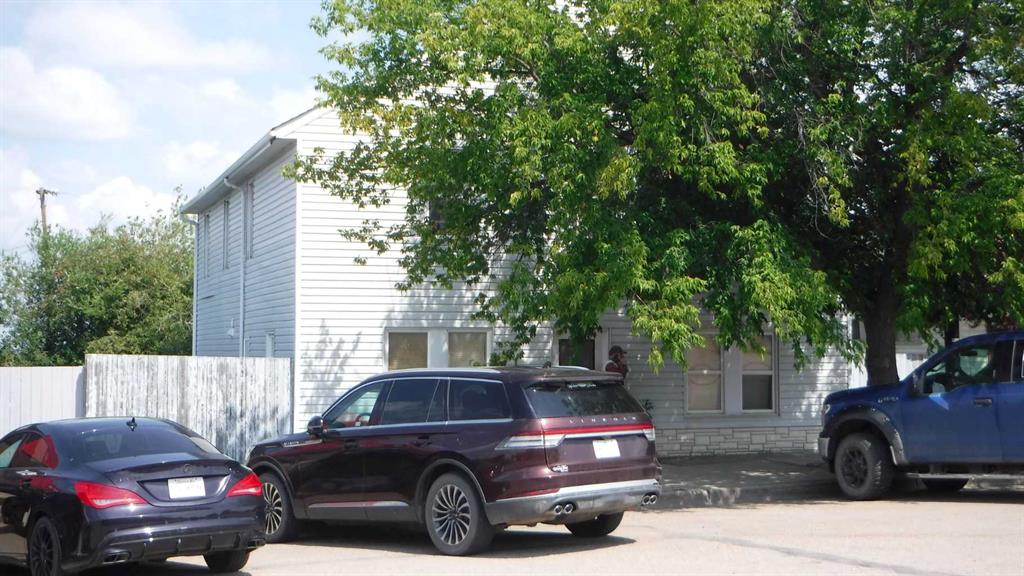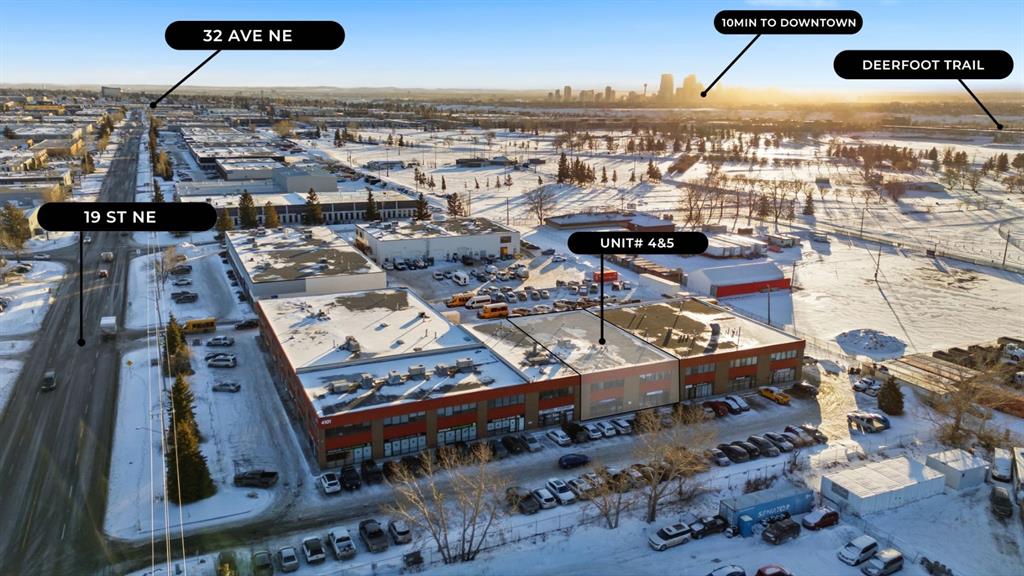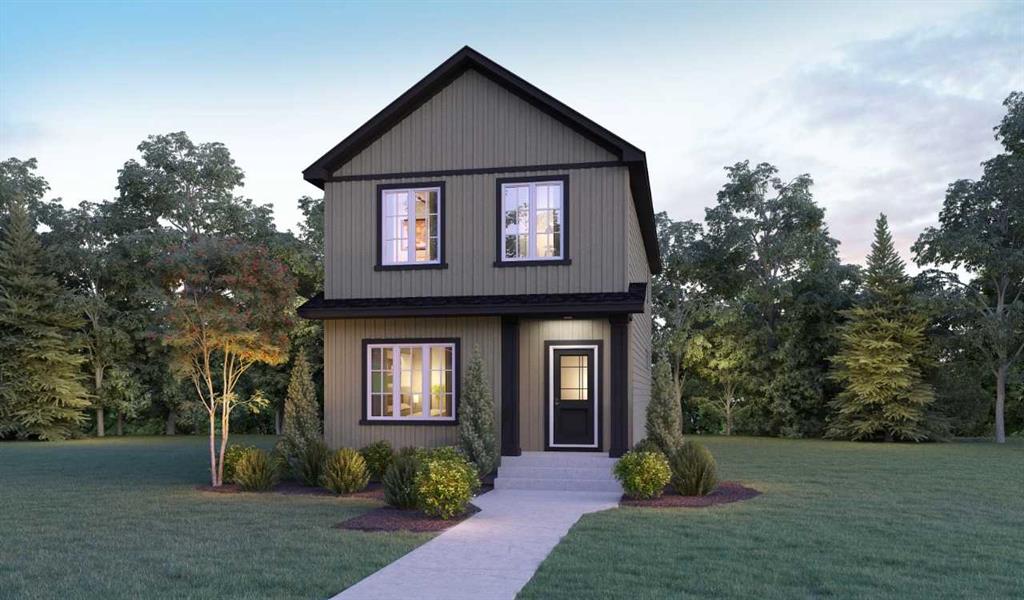651 Chelsea Pier Run , Chestermere || $608,362
Welcome to the Jade a home with modern design and smart features throughout.
Built by a trusted builder with over 70 years of experience, this home showcases on-trend, designer-curated interior selections tailored for a home that feels personalized to you. Energy efficient and smart home features, plus moving concierge services included in each home.
Built to 2025 specifications, this home offers LVP on the main floor, additional windows, and a vaulted bonus room. The kitchen features stainless steel appliances with chimney hoodfan, gas range, built-in microwave, pendant lighting, Quartz countertops, and a walk-in pantry with french door. The main floor includes a bedroom and full bath, while the primary bedroom offers a 4-piece ensuite with dual sinks and a fully tiled shower with bench, niche, and barn door. With upper-floor laundry, a side entrance, 9\' basement ceilings, and a BBQ gas line rough-in, this home blends comfort and functionality. This energy-efficient home is Built Green certified and includes triple-pane windows, a high-efficiency furnace, and a solar chase for a solar-ready setup. With blower door testing that may be eligible for up to 25% mortgage insurance savings, plus an electric car charger rough-in, it’s designed for sustainable, future-forward living.
Featuring a full range of smart home technology, this home includes a programmable thermostat, ring camera doorbell, smart front door lock, smart and motion-activated switches—all seamlessly controlled via an Amazon Alexa touchscreen hub.
Photos are representative.
Listing Brokerage: Bode Platform Inc.




















