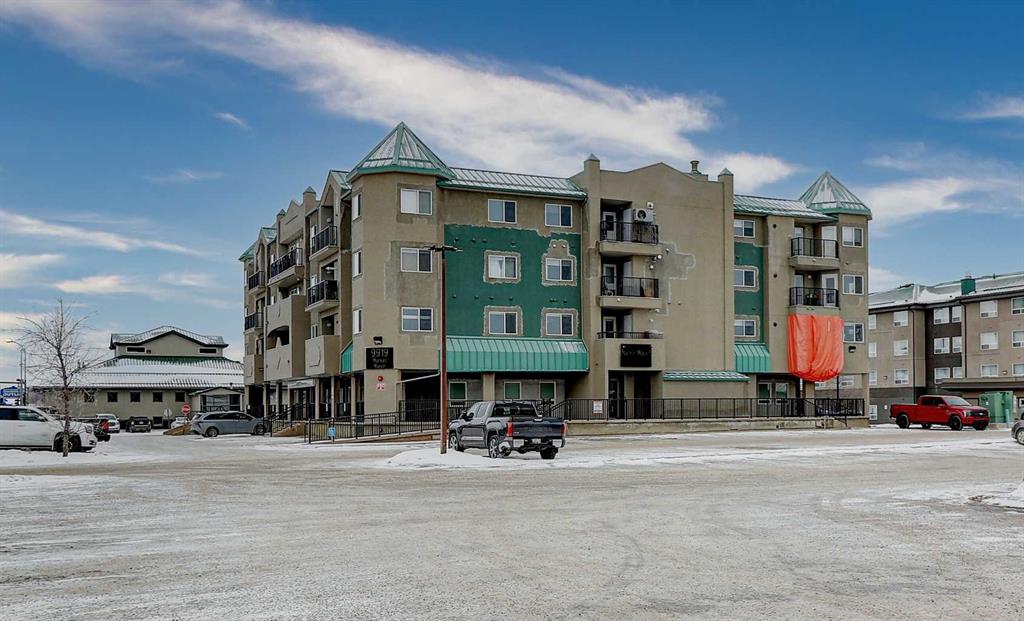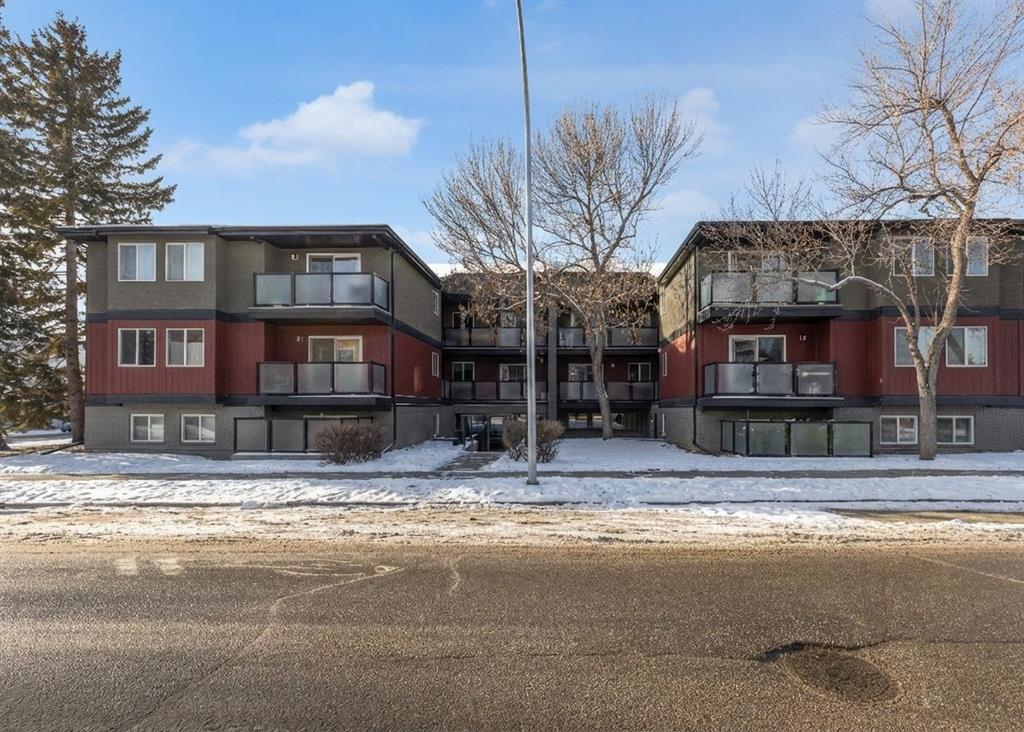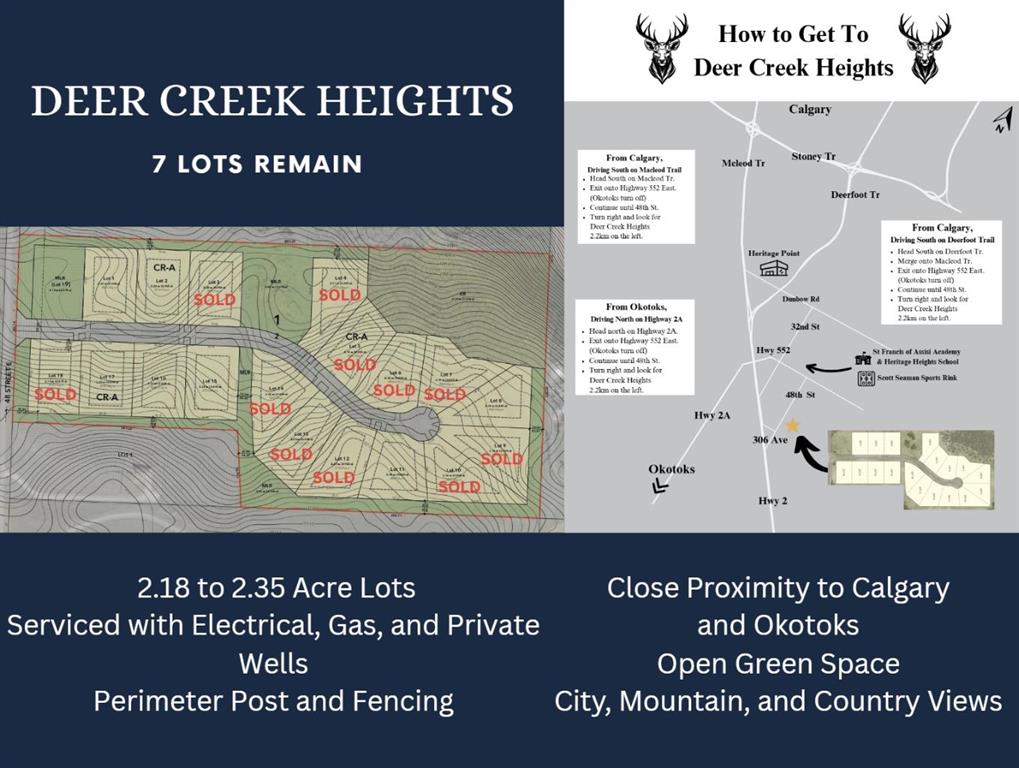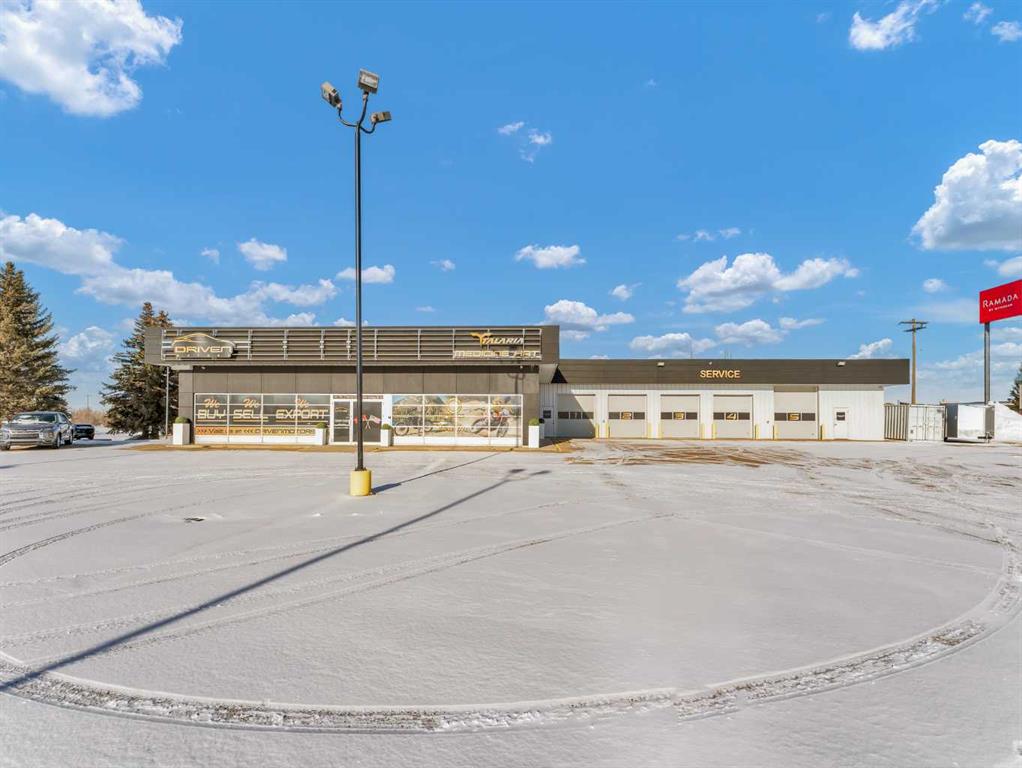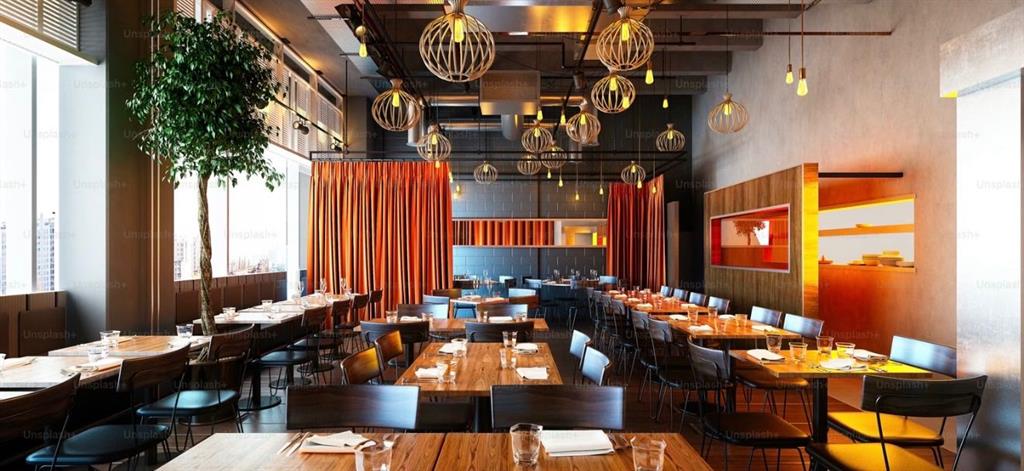202, 1915 26 Street SW, Calgary || $229,000
HOME SWEET HOME! Welcome to this updated, contemporary 2 bedroom condo ideally located in the heart of Killarney offering exceptional convenience and lifestyle appeal. Just a short walk to the Shaganappi Point CTrain Station, nearby restaurants, cafés, and everyday shopping, this home is perfectly suited for young professionals working downtown or for savvy investors. Inside you will find an inviting, open concept layout highlighted by a stunning chef’s kitchen with gleaming quartz countertops, quartz island with a breakfast bar, stainless steel appliances, stylish grey cabinetry, a formal dining area, generous sized bedroom, 4 piece bathroom with your in-suite washer/dryer combo and the spacious primary bedroom designed for comfort and flexibility. Additional standout features the MASSIVE WRAPAROUND BALCONY providing plenty of space for outdoor furniture, relaxing evenings with friends and summer BBQs. The unit also includes one assigned, underground parking stall in a secure parkade, along with bicycle storage, adding to the ease and practicality of condo living. Killarney is known for its vibrant, active lifestyle, with easy access to parks, tennis courts, recreation centres, pools, yoga studios, and walking paths. Enjoy being close to Downtown Calgary, 17th Ave amenities and hot spots, LRT, public transportation, Killarney recreation facility, Westbrook Mall, restaurants and major roadways. This unit is PET FRIENDLY with board approval. Contact us today to book a private viewing of this GEM!
Listing Brokerage: Century 21 Bamber Realty LTD.










