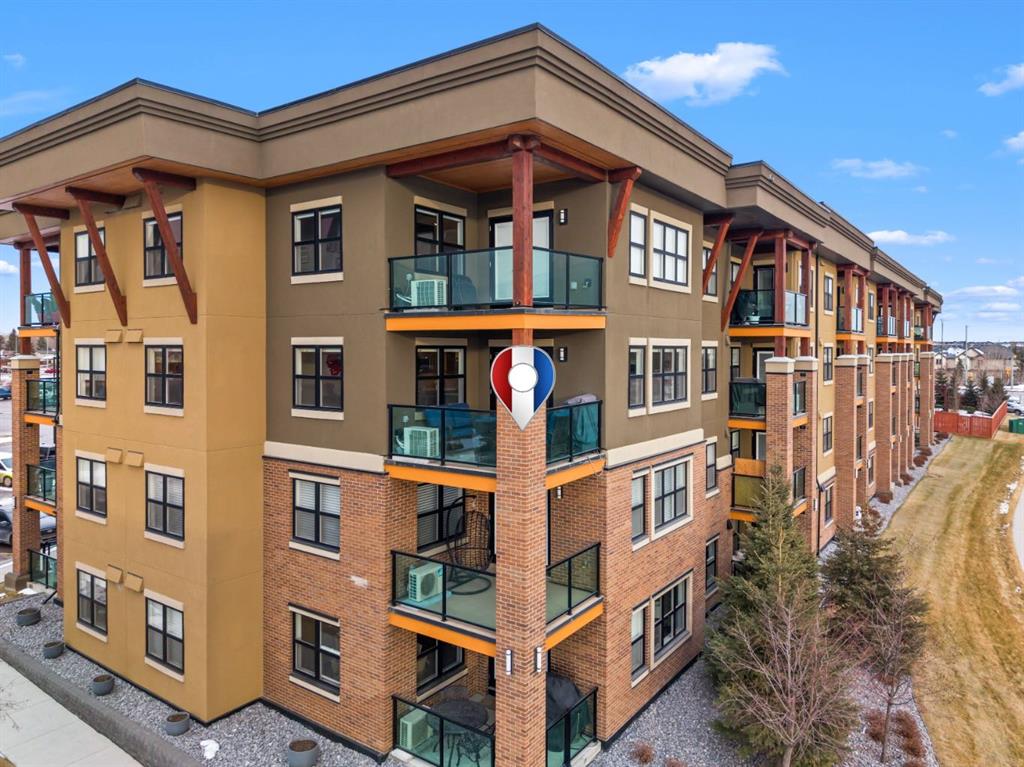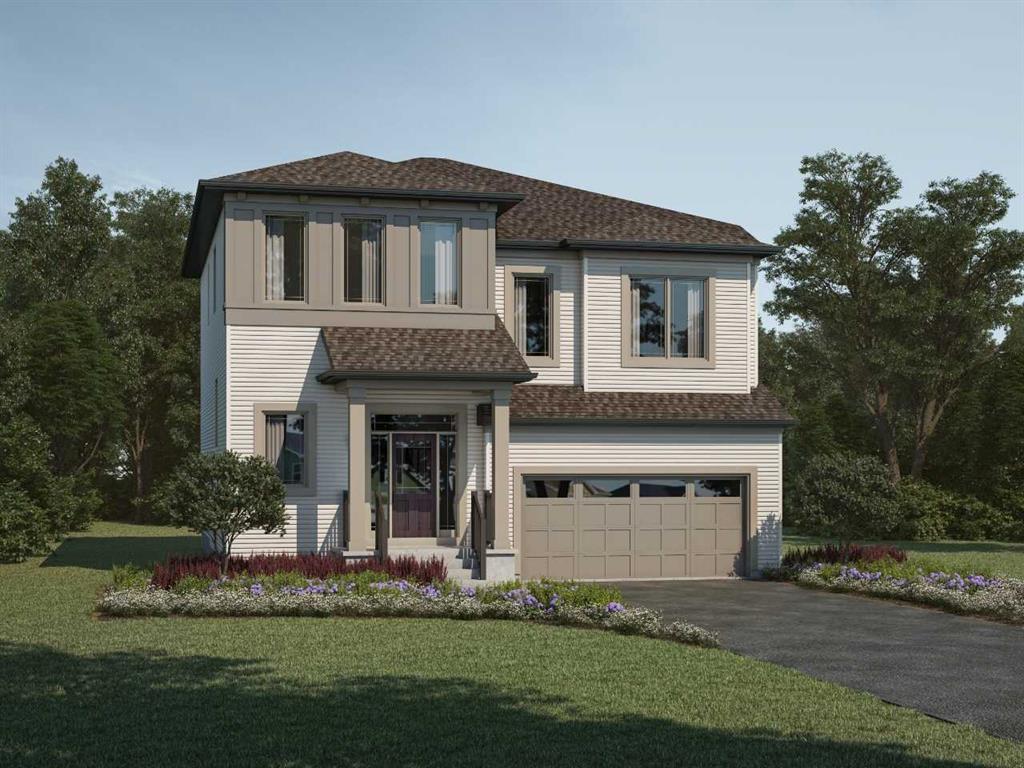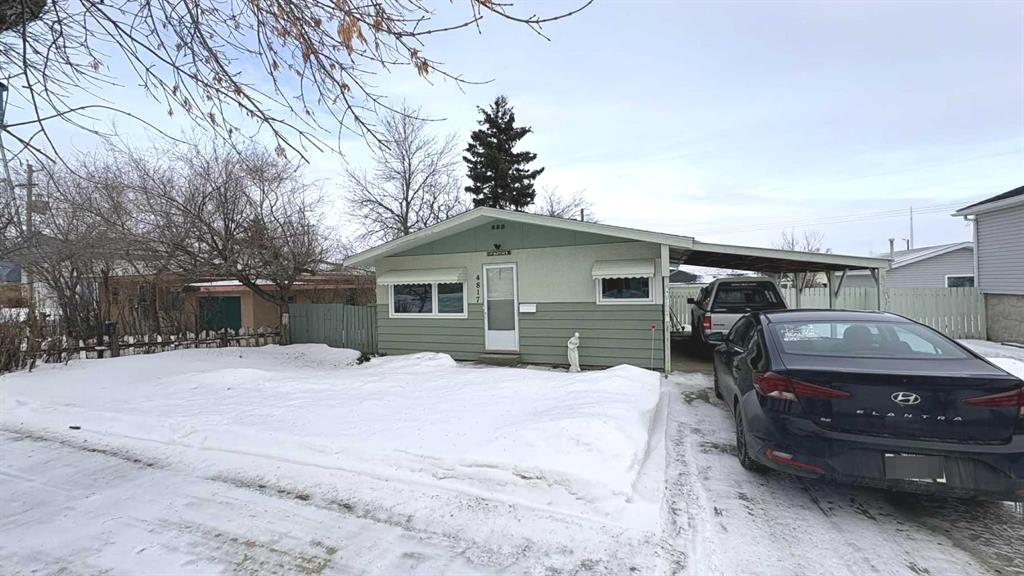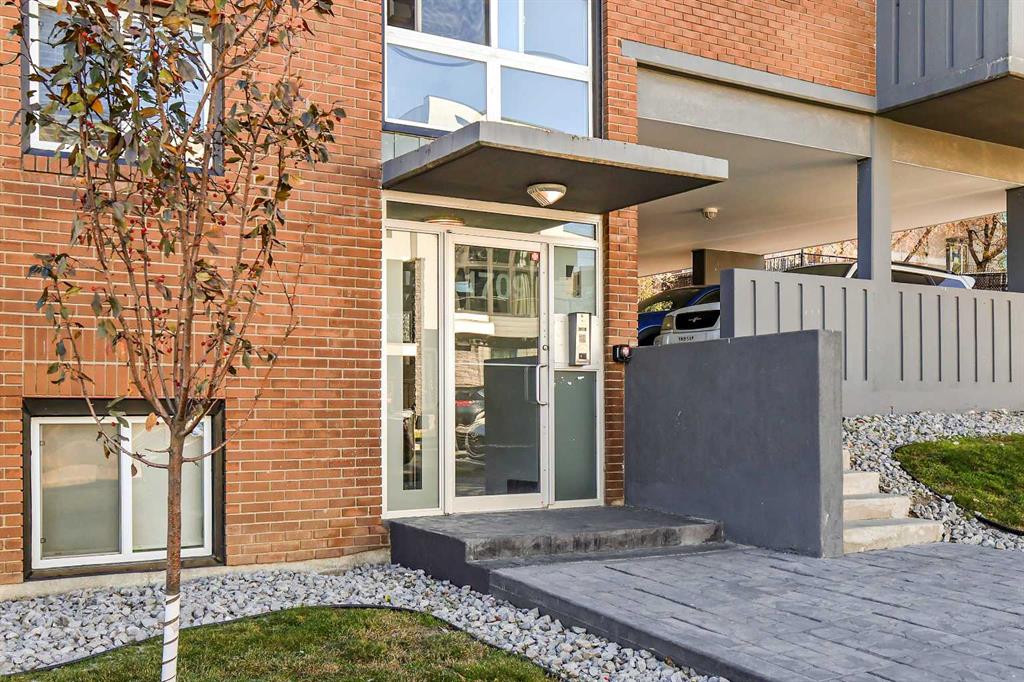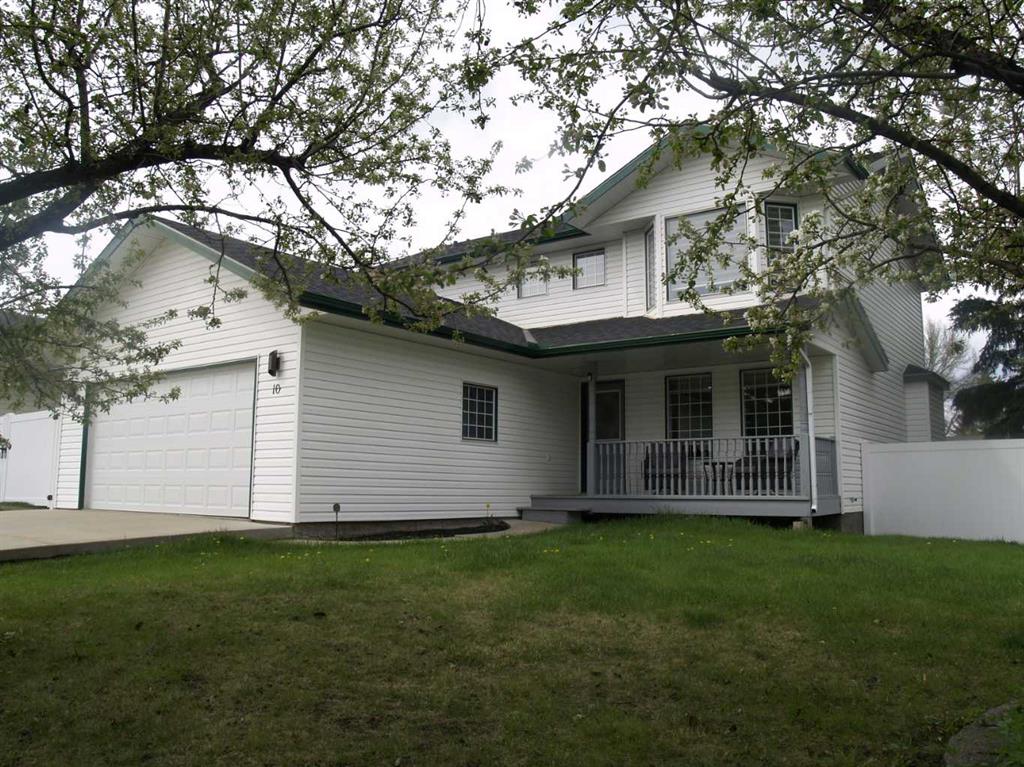2310, 10 Market Boulevard SE, Airdrie || $475,000
Welcome to #2310-10 Market Blvd! Airdrie\'s premier age restricted apartment complex, NEWLY age restricted to 55+. If you are looking to downsize in Airdrie, you will be hard pressed to find a building that compares to this one. This unit is a THIRD FLOOR, CORNER UNIT with SOUTHWEST exposure ensuring endless afternoon sun and INCREDIBLE NATURAL LIGHT throughout your home. Upon entering the unit, you are welcomed by a spacious foyer completed with a coat closet and an open, airy feel that immediately sets the tone for the home. Moving into the kitchen, it offers expansive, high-end cabinetry, granite countertops, a large island, beautiful light fixtures and stainless steel appliances. Designed for hosting, it opens seamlessly into the expansive living space with access to a spacious balcony, perfect for cozy evenings or morning coffee while enjoying the MOUNTAIN VIEWS. Just off your living space, you will appreciate a large, formal dining room that comfortably fits a six person table and is SURROUNDED by windows, a rare find in condo living. It is not every day that a unit like this hits the market, what is unique about it is that it offers TWO BEDS, 2 BATHROOMS + A LARGE DEN. The den is a versatile space ideal for a home office, exercise room, or additional storage. The PRIMARY bedroom is a true retreat, featuring a walk-through closet with built-in storage leading to a three-piece ensuite. This spa-like space includes a beautiful walk-in glass shower and a second vanity, ideal for getting ready in the morning. The second bedroom is equally spacious, offering two closets and direct access to the four-piece bathroom. You will also enjoy in suite laundry, beautiful vinyl flooring, remote controlled window coverings on the balcony doors, a garburator and many more upgrades. This unit offers TWO TITLED PARKING STALLS, one underground STEPS FROM THE ELEVATOR, the second one outdoors and a large assigned STORAGE LOCKER located down the hall on the same floor as your unit for convenient access. Stay comfortable in the summer months with your A/C wall unit and ceiling fan(s). The Chateaux features a beautifully landscaped courtyard with a gas fireplace and an amenity room available for private bookings where residents gather to host regular happy hours, social hours or just getting together to visit. There\'s also a secure underground workshop for those who enjoy woodworking. Located in Kings Heights, you’re within walking distance to Save-On-Foods, Shoppers Drug Mart, banks, salons, restaurants and more - covering all your grocery, shopping, and healthcare needs. This building is truly designed for mature ownership, peaceful living and a vibrant social community. CALL FOR A PRIVATE VIEWING TODAY!
Listing Brokerage: RE/MAX First










