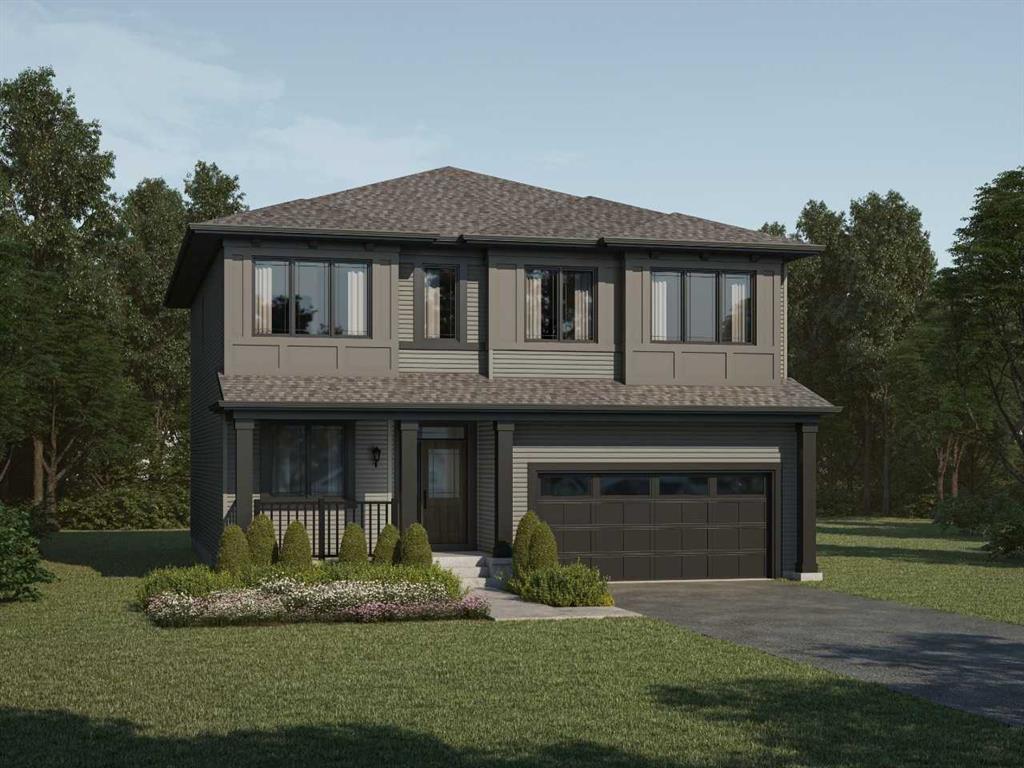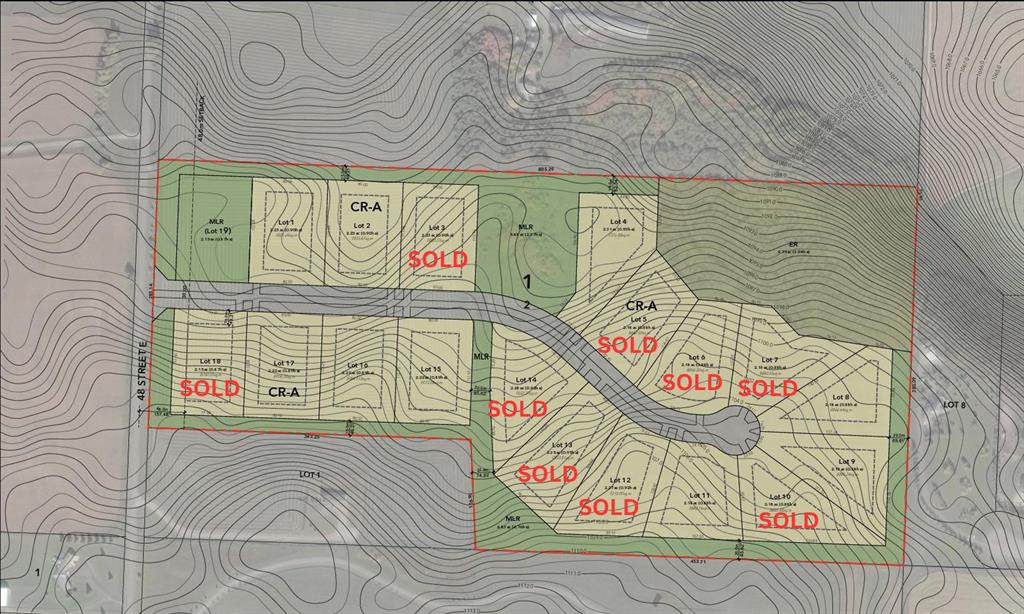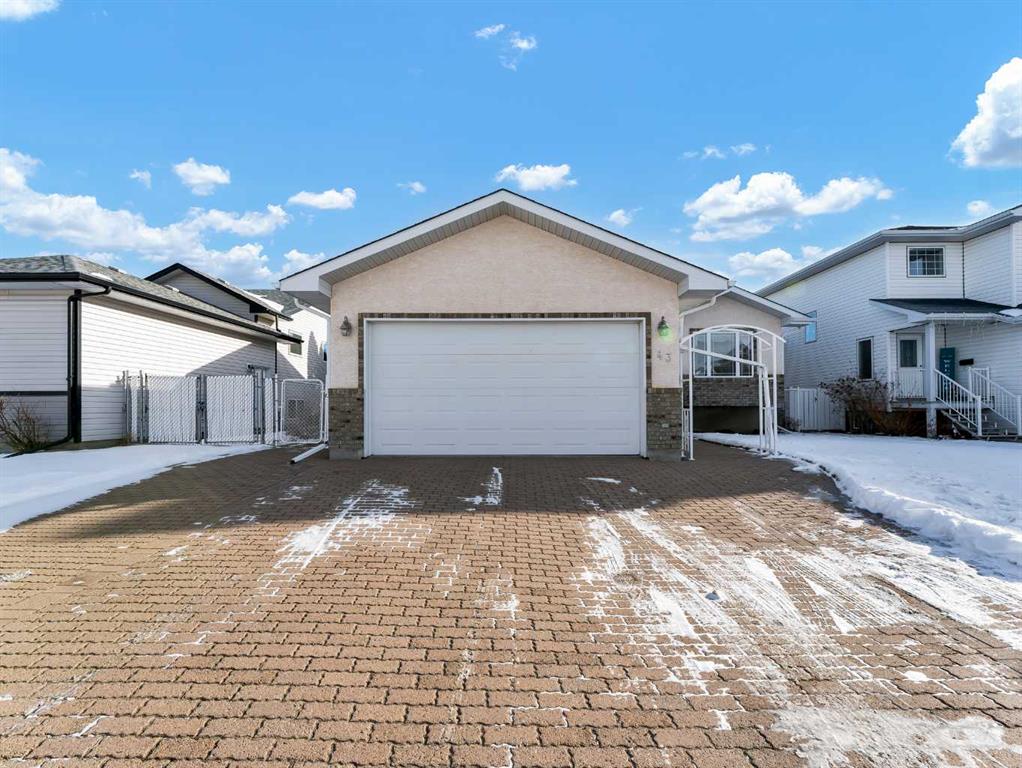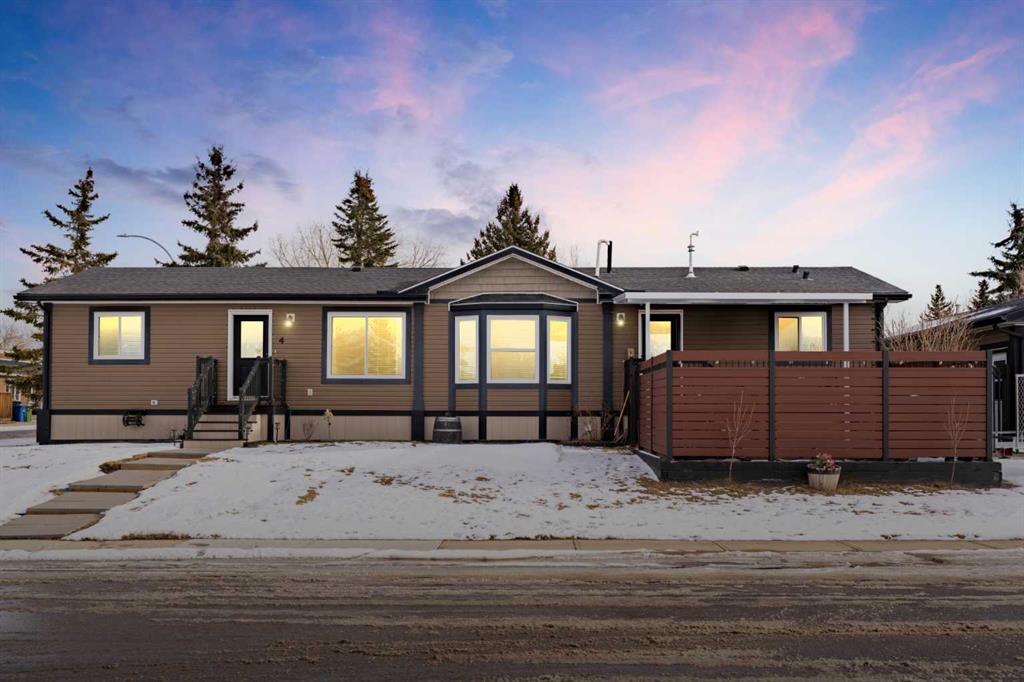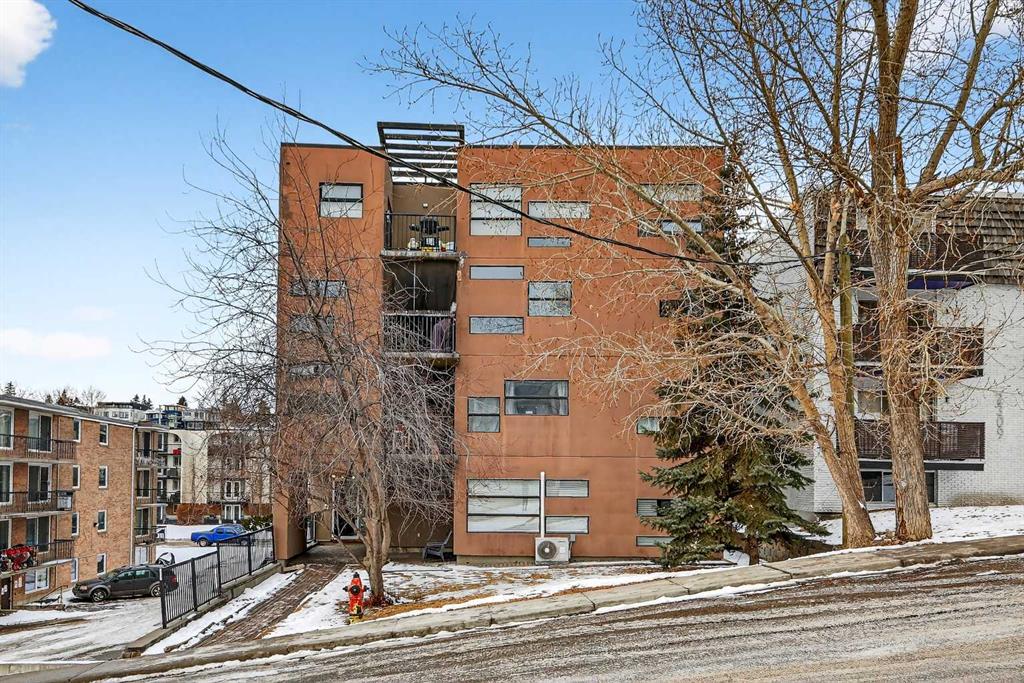301, 2316 17B Street SW, Calgary || $209,900
Welcome to this bright and spacious third-floor unit, ideally situated in the boutique ICBM Lofts—an intimate complex of just eight units—offering a rare combination of privacy, comfort, and exceptional inner-city convenience. Located close to shopping, everyday amenities, public transit, and the vibrant energy of 17th Avenue, this well-appointed home also provides easy access for commuting downtown. The thoughtfully designed kitchen features granite countertops, a tiled backsplash, and an abundance of cabinetry, creating both a functional and stylish space for cooking and entertaining. Adjacent to the kitchen is a dedicated dining area with direct access to a private, covered, and enclosed balcony—perfect for enjoying natural light year-round or creating a cozy extension of your living space. The generously sized living room is filled with natural sunlight from large windows and offers a welcoming layout ideal for relaxing or hosting guests. An electric fireplace adds visual charm to the space (currently non-operational), while marble-look tile flooring and soft carpet throughout the unit enhance both durability and comfort. This home offers two well-proportioned bedrooms, providing flexibility for a guest room, home office, or additional living space. The four-piece bathroom is thoughtfully designed with heated floors, a walk-in shower, and a deep soaking tub—creating a spa-like retreat. In-suite laundry with additional storage adds everyday convenience and completes the interior. An assigned parking stall in the covered parkade is included, offering secure and sheltered parking. Residents will appreciate the unbeatable location, just steps from multiple parks, tennis courts, and the Bankview off-leash dog park—perfect for outdoor enthusiasts and pet owners alike. With large windows, abundant natural light, and a prime inner-city location, this well-maintained home presents an excellent opportunity for comfortable urban living in a quiet, community-oriented setting.
Listing Brokerage: Real Broker










